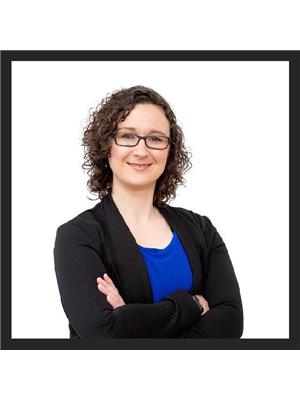84 Edna Ave Toronto, Ontario M6P 1B6
$1,299,000
Welcome to 84 Edna Ave, a spacious 3 bedroom home with a private drive, built-in garage and room to park 2 cars. Located in the heart of the High Park neighbourhood, this home is close to the shops and restaurants in Bloor West Village, Roncesvalles, and the Junction, and just steps away from High Park itself. It's just a short walk to Keele and Dundas West subway stations, as well as the GO and UP stations. Also, this home is in the catchment area for top rated schools, Humberside CI and Keele St PS. The main floor features a spacious, sunny, open-plan living & dining room with 9 foot ceilings, a convenient powder room, hardwood flooring, and large windows bringing in lots of natural light. The spacious kitchen has new quartz counters, stainless steel appliances and a walk-out to a private deck and a lower patio seating area. Upstairs there are three generous bedrooms, each with large closets, a 4 piece bathroom, an office nook, and hardwood flooring throughout.**** EXTRAS **** The lower level has 9' ceilings, a 3 piece bathroom, and a large family room or extra bedroom. This space is perfect for a guest suite or recreation room. There is also direct access from the garage, as well as a separate laundry room. (id:46317)
Property Details
| MLS® Number | W8070268 |
| Property Type | Single Family |
| Community Name | High Park North |
| Amenities Near By | Park, Public Transit, Schools |
| Parking Space Total | 2 |
Building
| Bathroom Total | 3 |
| Bedrooms Above Ground | 3 |
| Bedrooms Below Ground | 1 |
| Bedrooms Total | 4 |
| Basement Development | Finished |
| Basement Type | N/a (finished) |
| Construction Style Attachment | Semi-detached |
| Cooling Type | Central Air Conditioning |
| Exterior Finish | Stucco |
| Heating Fuel | Natural Gas |
| Heating Type | Forced Air |
| Stories Total | 2 |
| Type | House |
Parking
| Garage |
Land
| Acreage | No |
| Land Amenities | Park, Public Transit, Schools |
| Size Irregular | 25 X 42.8 Ft ; Irregular |
| Size Total Text | 25 X 42.8 Ft ; Irregular |
Rooms
| Level | Type | Length | Width | Dimensions |
|---|---|---|---|---|
| Second Level | Primary Bedroom | 3.84 m | 2.87 m | 3.84 m x 2.87 m |
| Second Level | Bedroom | 3.89 m | 3.05 m | 3.89 m x 3.05 m |
| Second Level | Bedroom | 3.51 m | 3.35 m | 3.51 m x 3.35 m |
| Lower Level | Family Room | 4.39 m | 3.35 m | 4.39 m x 3.35 m |
| Lower Level | Laundry Room | 3.45 m | 2.18 m | 3.45 m x 2.18 m |
| Ground Level | Living Room | 4.34 m | 4.14 m | 4.34 m x 4.14 m |
| Ground Level | Dining Room | 3.96 m | 3.61 m | 3.96 m x 3.61 m |
| Ground Level | Kitchen | 4.06 m | 2.34 m | 4.06 m x 2.34 m |
https://www.realtor.ca/real-estate/26518193/84-edna-ave-toronto-high-park-north


1678 Bloor St., West
Toronto, Ontario M6P 1A9
(416) 769-1616
(416) 769-1524
www.remaxwest.com

Salesperson
(416) 258-9605
www.smithproulx.ca/
https://www.facebook.com/westtorontorealestate/
https://twitter.com/daveandingrid
https://ca.linkedin.com/in/proulxdave

1678 Bloor St., West
Toronto, Ontario M6P 1A9
(416) 769-1616
(416) 769-1524
www.remaxwest.com
Interested?
Contact us for more information
































