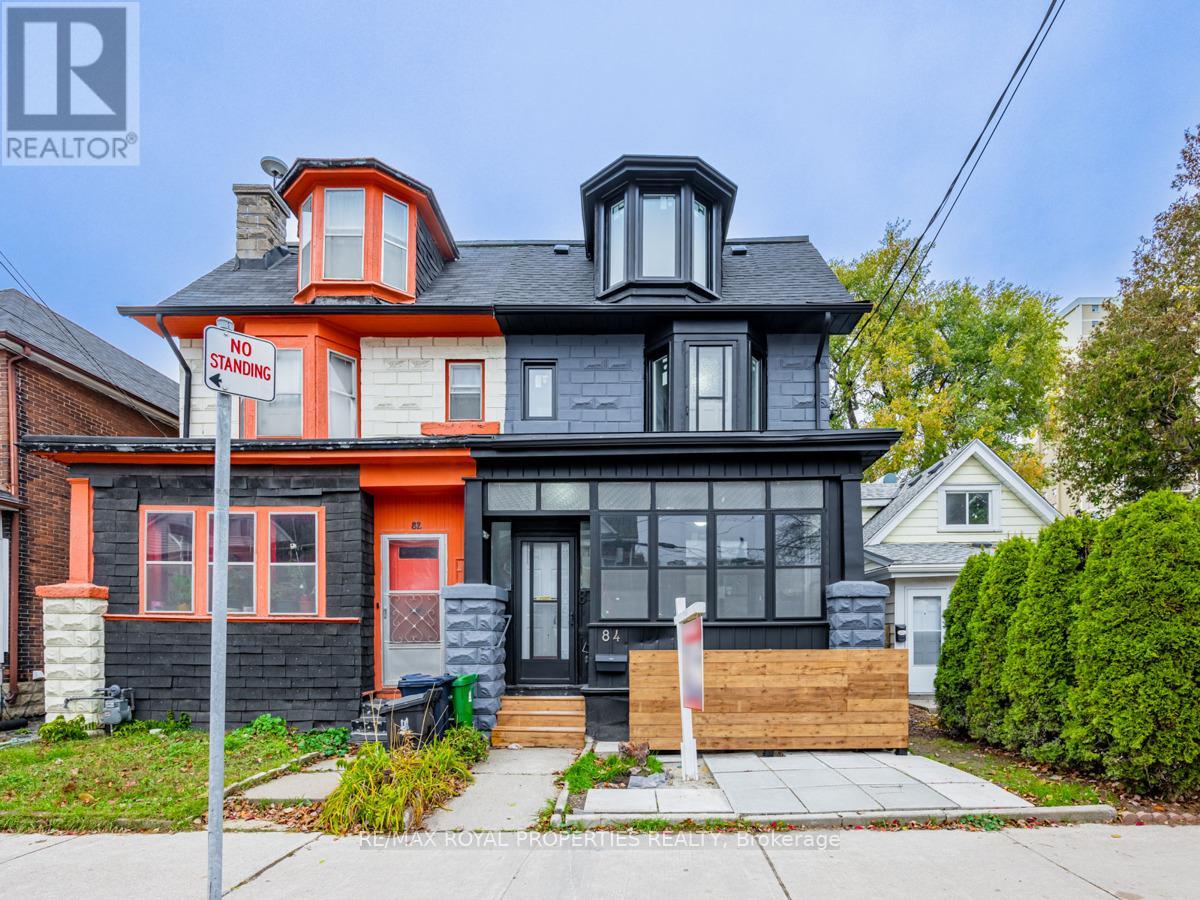84 Doncaster Ave Toronto, Ontario M4C 1Y9
$1,099,000
Newly Renovated Great Investment Property or Live-In One Unit And Rent The Other One"" Potential Rent of approximately $6500 per month, Four Levels of finished Space ** Main Level 3 bedroom Unit with 2 washrooms & Large Private Yard**Upper Lever 2 bedroom Unit With Huge 3rd Floor ** Both Units Self-Contained, Nothing To Share ** 2 Brand New Custom Built Kitchens With Quartz Countertops & Newly Renovated Washrooms** Brand New Flooring Throughout ** Newly Painted Inside & Outside, Property Shows Like Showcase** New Energy Saving Triple Glass Windows****** EXTRAS **** Close to Main Subway, Go Station, School, Danforth Shopping, Taylor Creek Park, Beaches & Downtown**New 200 Amp Electrical Circuit Breaker Panel, ESA Certificate Avil, Updated Plumbing, New High Efficiency, Tankless Condensing Combi Boiler. (id:46317)
Property Details
| MLS® Number | E8123306 |
| Property Type | Single Family |
| Community Name | Crescent Town |
| Amenities Near By | Park, Public Transit, Schools |
| Community Features | Community Centre |
Building
| Bathroom Total | 3 |
| Bedrooms Above Ground | 3 |
| Bedrooms Below Ground | 2 |
| Bedrooms Total | 5 |
| Basement Development | Finished |
| Basement Type | N/a (finished) |
| Construction Style Attachment | Semi-detached |
| Exterior Finish | Concrete |
| Heating Fuel | Natural Gas |
| Heating Type | Hot Water Radiator Heat |
| Stories Total | 3 |
| Type | House |
Land
| Acreage | No |
| Land Amenities | Park, Public Transit, Schools |
| Size Irregular | 20.01 X 100.11 Ft |
| Size Total Text | 20.01 X 100.11 Ft |
Rooms
| Level | Type | Length | Width | Dimensions |
|---|---|---|---|---|
| Second Level | Living Room | 3.96 m | 3.53 m | 3.96 m x 3.53 m |
| Second Level | Bedroom 2 | 3.28 m | 3.95 m | 3.28 m x 3.95 m |
| Second Level | Kitchen | 3.38 m | 3.06 m | 3.38 m x 3.06 m |
| Third Level | Primary Bedroom | 5.23 m | 5.13 m | 5.23 m x 5.13 m |
| Lower Level | Bedroom 4 | 3.38 m | 3.23 m | 3.38 m x 3.23 m |
| Lower Level | Bedroom 5 | 2.95 m | 2.9 m | 2.95 m x 2.9 m |
| Lower Level | Recreational, Games Room | 3.28 m | 3.05 m | 3.28 m x 3.05 m |
| Main Level | Living Room | 3.43 m | 2.97 m | 3.43 m x 2.97 m |
| Main Level | Kitchen | 3.28 m | 3.05 m | 3.28 m x 3.05 m |
| Main Level | Bedroom | 3.3 m | 3.3 m | 3.3 m x 3.3 m |
https://www.realtor.ca/real-estate/26595262/84-doncaster-ave-toronto-crescent-town
Broker
(905) 554-0101

19 - 7595 Markham Road
Markham, Ontario L3S 0B6
(905) 554-0101
(416) 321-0150
Interested?
Contact us for more information

































