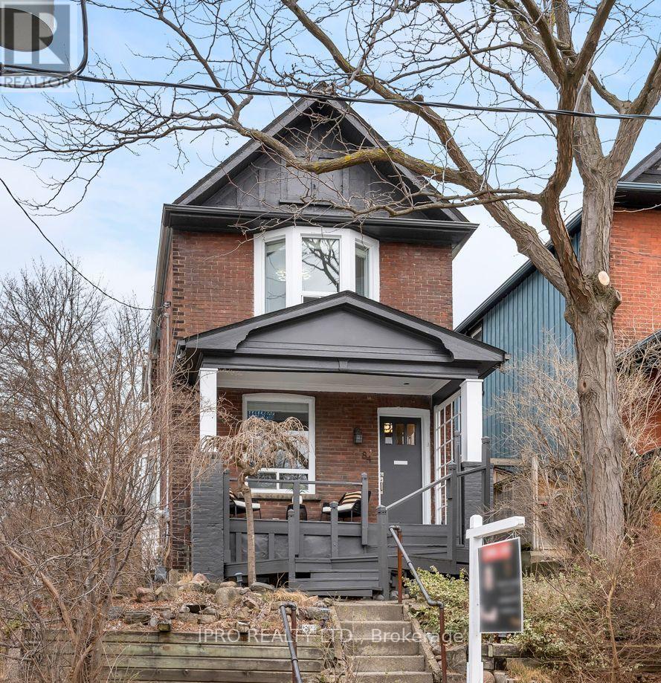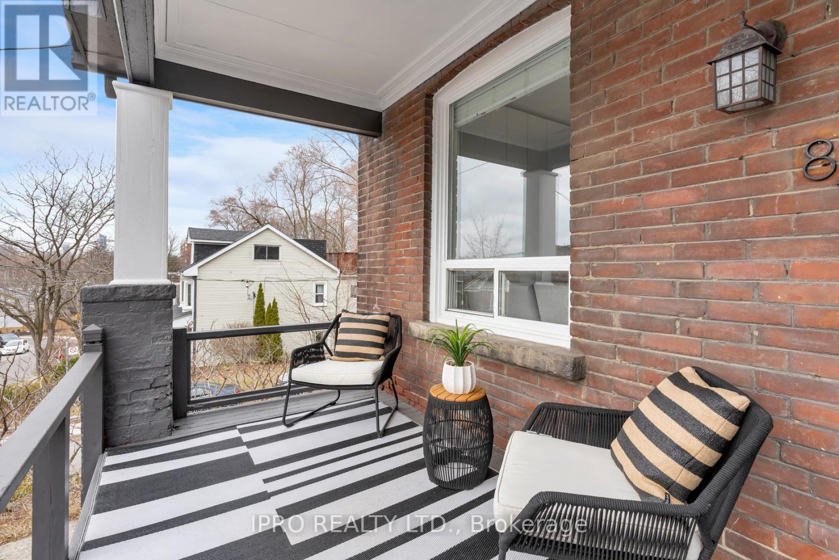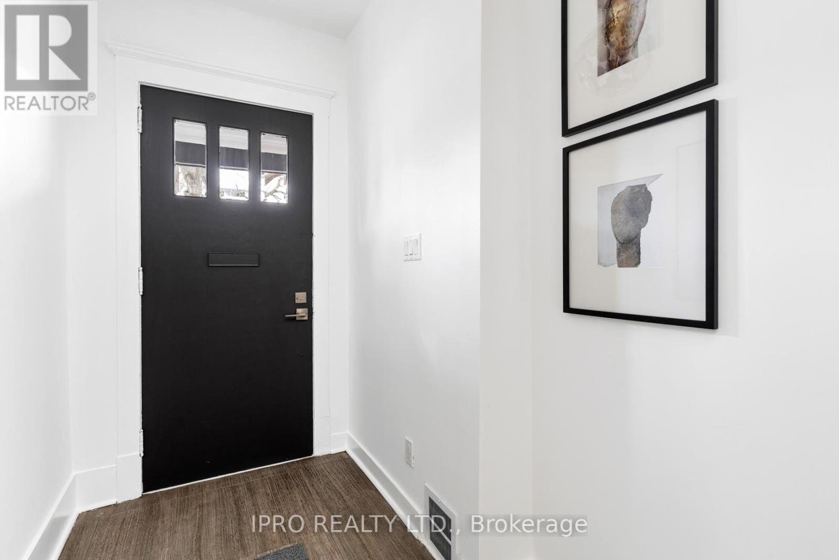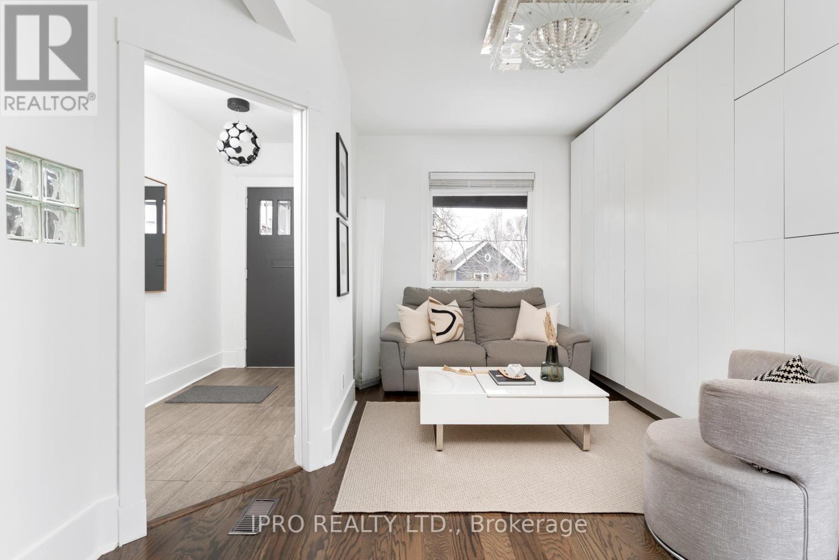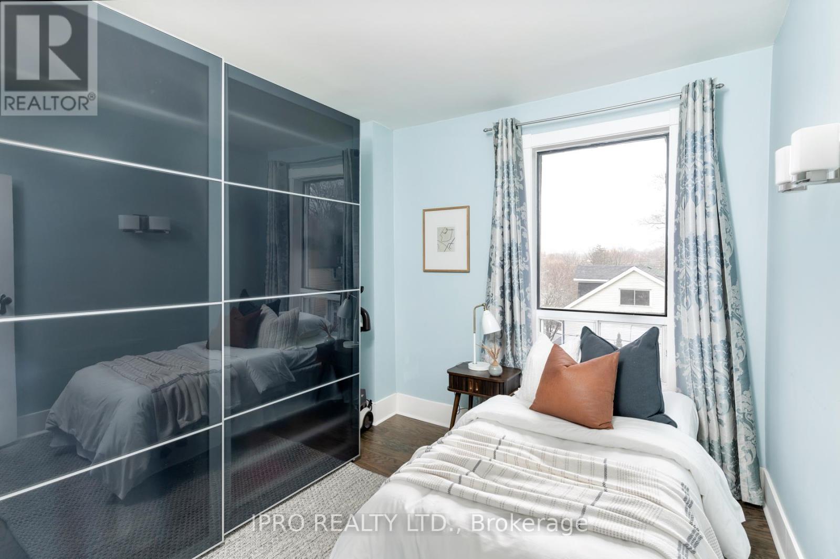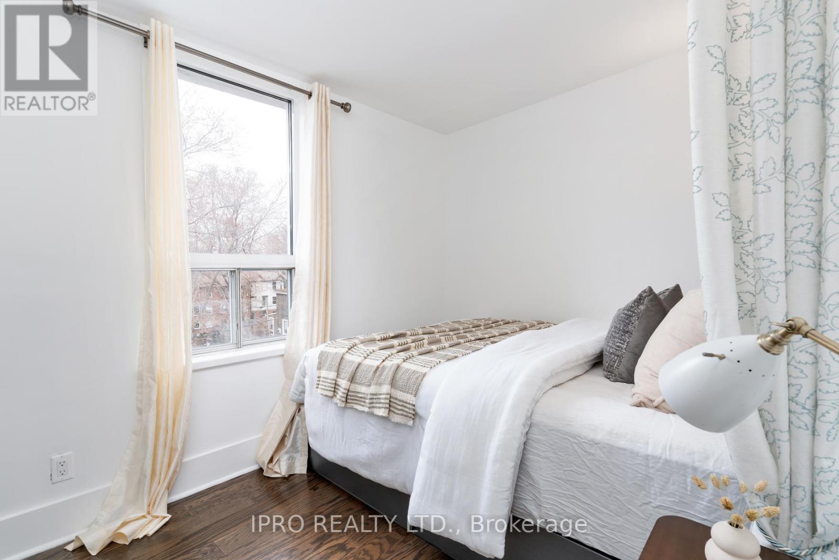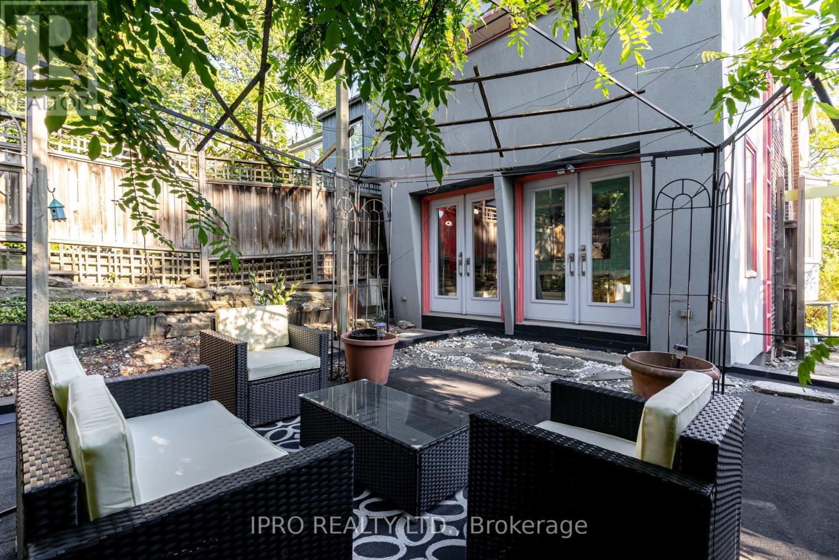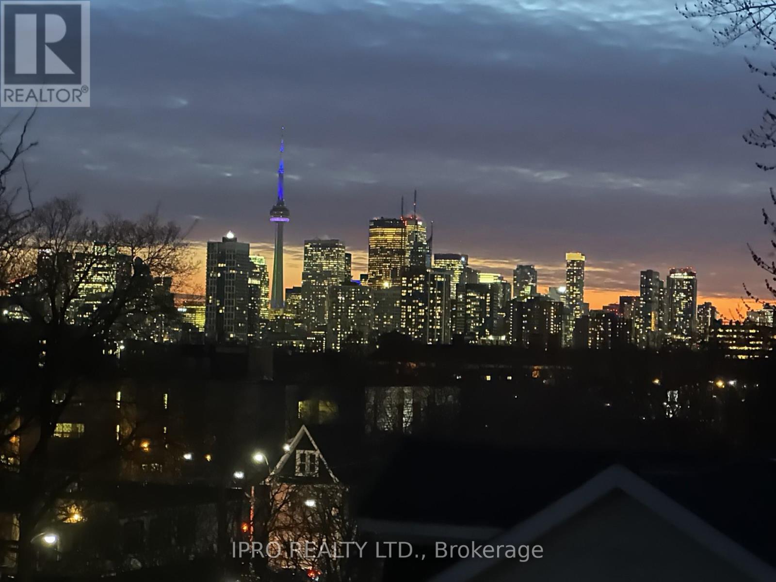84 Boultbee Ave Toronto, Ontario M4J 1B3
$1,389,000
Stunning 4Bedroom, 3Bath, Detached Home Nestled In ""The Pocket"" Within Most Sought After Blake-Jones & Close Proximity To Riverdale & Leslieville. This Home Is Full Of Character & Contemporary Charm. It Offers A Two-car Garage & Yard Parking & Sits On An Elevated 25*100Ft Corner Lot That Makes It Possible To Enjoy Panoramic Views Of The City & CN Tower. It Boasts A Modern Two-Storey Rear Addition Featuring On The Upper Level A Sunlit Bedroom/Studio W/Skylights & A Family Room On The Main Level Conveniently Located Off The Kitchen W/Double Panel Glass Doors Walkout To The Backyard Patio. A Functional Kitchen Boasts S/S Appliances, Custom Countertops & Cabinetry For Functionality. The Bright Upper Level Offers 4 Spacious Bedrooms & A 3PC Bath. The Finished Basement With 2PC Bath Offers Extra Space. Brick Walls, Vibrant Colors, Hardwood Floors Throughout, Custom Built-in Shelving Impart A Sense Of Warmth, While Large Windows, Glass Doors & Skylights Fill In The Space With Natural Light.**** EXTRAS **** Meticulously Designed And Surrounded By Lush Greenery, This Property Offers A Lifestyle Of Unparalleled Comfort. Close To Phin Ave Parkette, Schools, Vibrant Danforth, Public Transportation, Short Ride To The Beach & Downtown. (id:46317)
Property Details
| MLS® Number | E8159290 |
| Property Type | Single Family |
| Community Name | Blake-Jones |
| Amenities Near By | Park, Public Transit |
| Parking Space Total | 4 |
| View Type | View |
Building
| Bathroom Total | 3 |
| Bedrooms Above Ground | 4 |
| Bedrooms Total | 4 |
| Basement Development | Finished |
| Basement Type | N/a (finished) |
| Construction Style Attachment | Detached |
| Cooling Type | Central Air Conditioning |
| Exterior Finish | Brick, Stucco |
| Heating Fuel | Natural Gas |
| Heating Type | Forced Air |
| Stories Total | 2 |
| Type | House |
Parking
| Detached Garage |
Land
| Acreage | No |
| Land Amenities | Park, Public Transit |
| Size Irregular | 25 X 100 Ft |
| Size Total Text | 25 X 100 Ft |
Rooms
| Level | Type | Length | Width | Dimensions |
|---|---|---|---|---|
| Second Level | Primary Bedroom | 3.71 m | 4.6 m | 3.71 m x 4.6 m |
| Second Level | Bedroom 2 | 2.88 m | 2.77 m | 2.88 m x 2.77 m |
| Second Level | Bedroom 3 | 3.41 m | 1.94 m | 3.41 m x 1.94 m |
| Second Level | Bedroom 4 | 2.6 m | 4.6 m | 2.6 m x 4.6 m |
| Basement | Exercise Room | 2.88 m | 4.5 m | 2.88 m x 4.5 m |
| Basement | Recreational, Games Room | 4.92 m | 4.6 m | 4.92 m x 4.6 m |
| Basement | Laundry Room | 3.17 m | 4.28 m | 3.17 m x 4.28 m |
| Main Level | Living Room | 3.63 m | 3.64 m | 3.63 m x 3.64 m |
| Main Level | Dining Room | 2.99 m | 4.14 m | 2.99 m x 4.14 m |
| Main Level | Kitchen | 4.52 m | 4.88 m | 4.52 m x 4.88 m |
| Main Level | Family Room | 2.73 m | 4.89 m | 2.73 m x 4.89 m |
https://www.realtor.ca/real-estate/26647117/84-boultbee-ave-toronto-blake-jones

Salesperson
(416) 364-2036

276 Danforth Avenue
Toronto, Ontario M4K 1N6
(416) 364-2036
(416) 364-5546
Interested?
Contact us for more information

