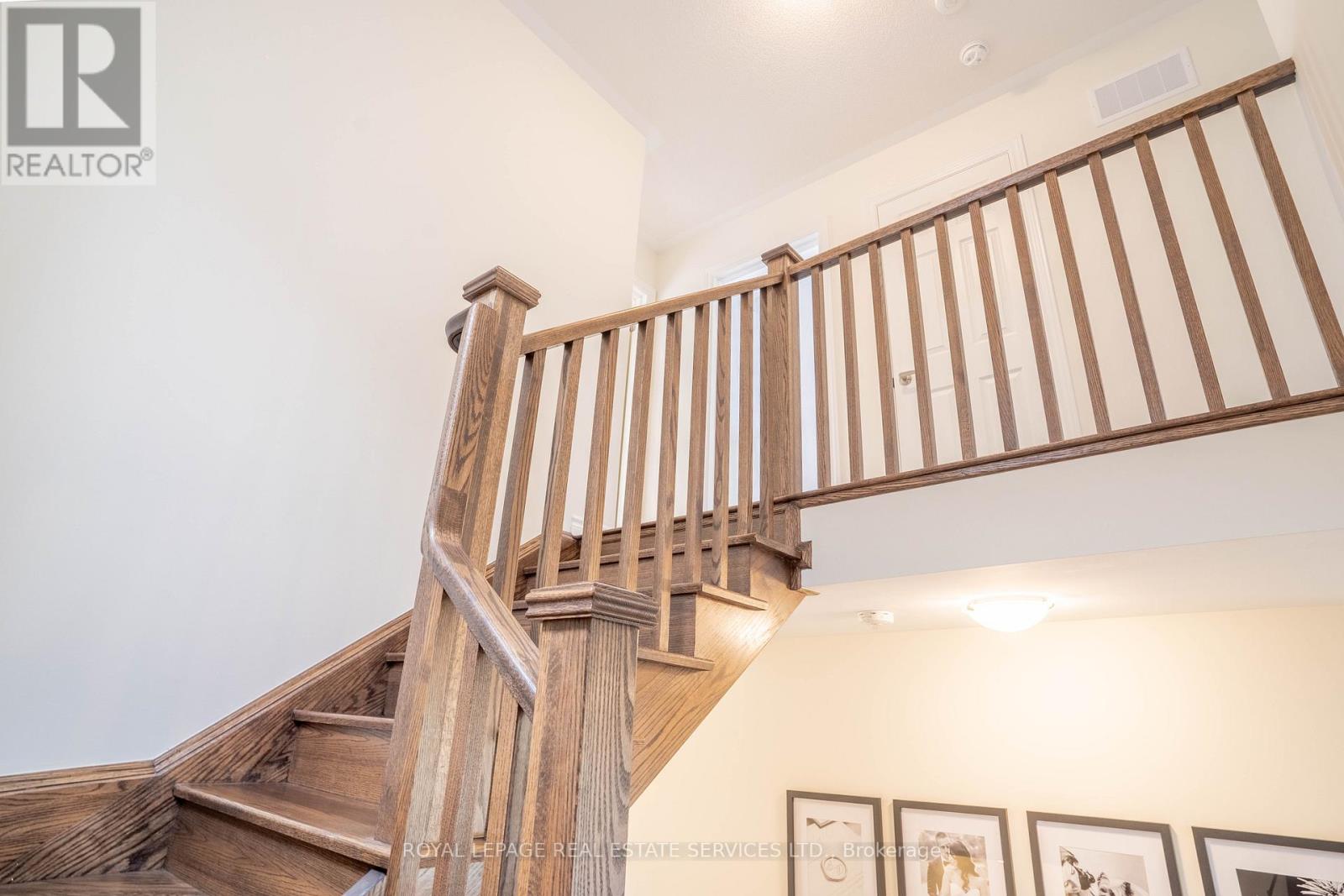84 Barkerville Dr Whitby, Ontario L1P 0L8
$3,000 Monthly
*Entire Home For Lease* Beautiful Detached Newer Home Backing Onto Ravine & Greenspace *Absolutely Immaculate Home In A Friendly Community *Welcoming Foyer W/Access To Garage *Bright & Open Concept Living & Dining Area W/Gas Fireplace & Beautiful Windows Overlooking Backyard. Modern White Eat In Kitchen W/Stunning Island, Plenty Of Cupboards & Counter Space W/Walkout To Backyard *Primary Bedroom W/Walk In Closet & Beautiful 3 Pc Bath Ensuite *2Br & 3Br Share 4Pc Bath *Basement W/Big, Bright Windows, Cold Rm & Lots Of Storage Space *Excellent Location, Close To Hwy 401/412, Whitby Go, Public Transit, Parks, Schools, Shopping, Restaurants, Lynde Shores Conservation (id:46317)
Property Details
| MLS® Number | E7340314 |
| Property Type | Single Family |
| Community Name | Lynde Creek |
| Amenities Near By | Park, Public Transit, Schools |
| Features | Conservation/green Belt |
| Parking Space Total | 3 |
Building
| Bathroom Total | 3 |
| Bedrooms Above Ground | 3 |
| Bedrooms Total | 3 |
| Basement Development | Unfinished |
| Basement Type | N/a (unfinished) |
| Construction Style Attachment | Detached |
| Cooling Type | Central Air Conditioning |
| Exterior Finish | Brick |
| Fireplace Present | Yes |
| Heating Fuel | Natural Gas |
| Heating Type | Forced Air |
| Stories Total | 2 |
| Type | House |
Parking
| Attached Garage |
Land
| Acreage | No |
| Land Amenities | Park, Public Transit, Schools |
| Size Irregular | 30 X 104 Ft |
| Size Total Text | 30 X 104 Ft |
| Surface Water | River/stream |
Rooms
| Level | Type | Length | Width | Dimensions |
|---|---|---|---|---|
| Second Level | Primary Bedroom | 4.21 m | 3.35 m | 4.21 m x 3.35 m |
| Second Level | Bedroom 2 | 3.85 m | 2.45 m | 3.85 m x 2.45 m |
| Second Level | Bedroom 3 | 3.05 m | 2.75 m | 3.05 m x 2.75 m |
| Basement | Laundry Room | Measurements not available | ||
| Basement | Cold Room | Measurements not available | ||
| Basement | Recreational, Games Room | Measurements not available | ||
| Ground Level | Foyer | 1.21 m | 1.21 m | 1.21 m x 1.21 m |
| Ground Level | Living Room | 4.36 m | 3.97 m | 4.36 m x 3.97 m |
| Ground Level | Dining Room | 4.36 m | 3.97 m | 4.36 m x 3.97 m |
| Ground Level | Kitchen | 4.7 m | 2.97 m | 4.7 m x 2.97 m |
| Ground Level | Eating Area | 4.7 m | 2.97 m | 4.7 m x 2.97 m |
https://www.realtor.ca/real-estate/26334908/84-barkerville-dr-whitby-lynde-creek

Salesperson
(416) 487-4311
www.delucateam.ca/
https://www.facebook.com/frankdelucarealestate/
https://twitter.com/frank_deluca
https://www.linkedin.com/in/frankdelucatorontocanada/

4025 Yonge Street Suite 103
Toronto, Ontario M2P 2E3
(416) 487-4311
(416) 487-3699
Interested?
Contact us for more information
























