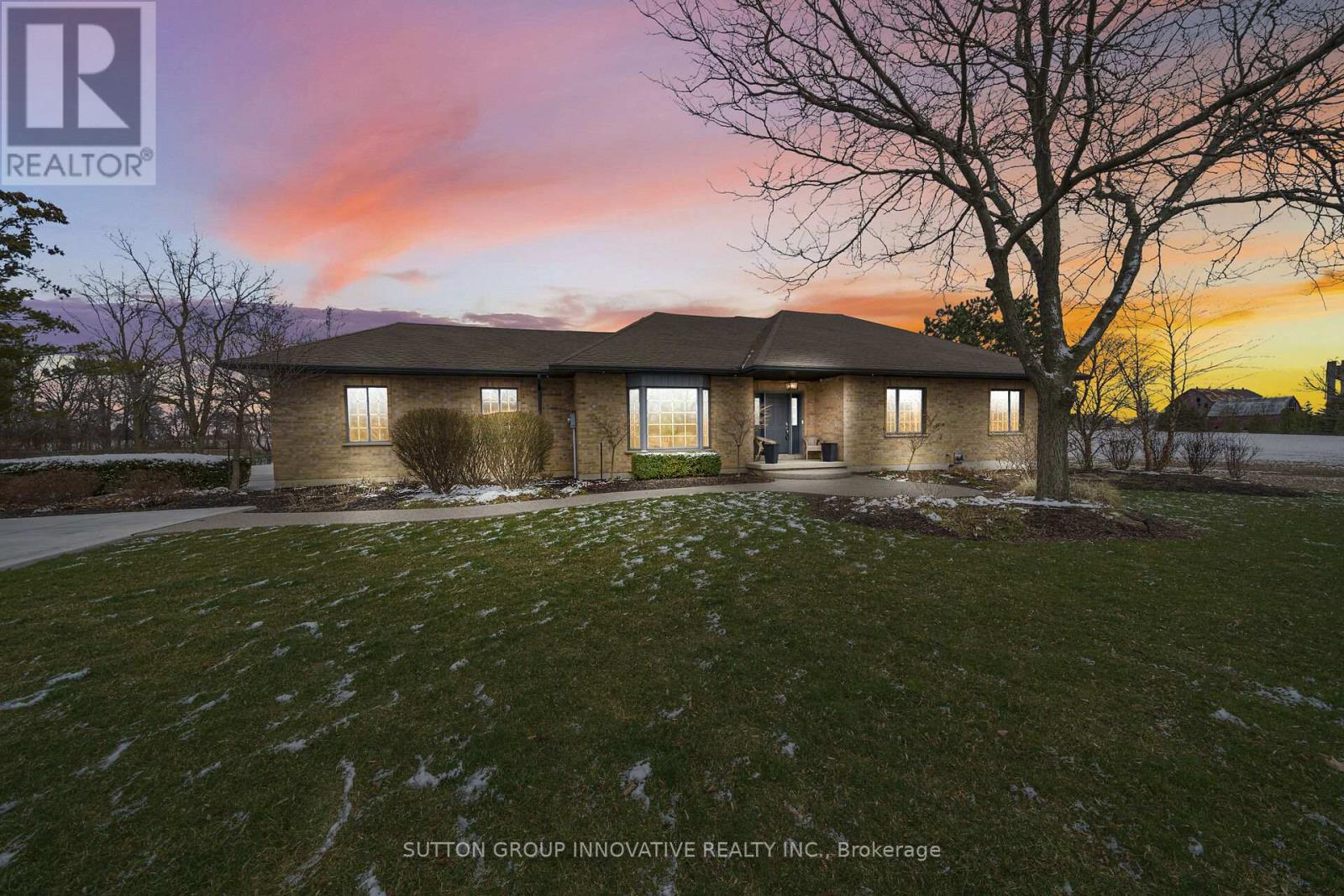8360 English Church Rd Hamilton, Ontario L0R 1W0
$1,879,000
Experience the charm of country living minutes from the heart of the city! Fully Renovated custom built brick bungalow situated on beautiful 1 acre treed lot. Open concept kitchen and living room and dinette area boast beautiful Oak hardwood flooring. Larger windows for your breathtaking views and tons of natural light. 2 sided wood burning fireplace between living room and master bedroom that creates the perfect atmosphere for relaxation and gatherings! Enjoy the custom kitchen with tons of cabinets, quartz counter tops and much more. 3 Spacious bedrooms and 3.5 bathrooms. Master features custom built-ins, fireplace & ensuite with heated floors & walk-in glass shower. Perfect work from home retreat with separate entrance (walk-up from garage) to spacious office/business/in-law setup. Heated inground salt water pool. Energy efficient home on Natural Gas. Professionally and well-maintained landscape. Attached double garage with EV charger. Large shed. New concrete driveway late 2023.**** EXTRAS **** FRIDGE, DISHWASHER, STOVE, MICROWAVE, WASHER & DRYER, ALL WINDOW COVERINGS, ALL LIGHT FIXTURES, GARAGE DOOR OPERATOR WITH REMOTE(S), POOL EQUIPMENT. (id:46317)
Property Details
| MLS® Number | X8166306 |
| Property Type | Single Family |
| Community Name | Rural Glanbrook |
| Amenities Near By | Public Transit |
| Features | Wooded Area, Conservation/green Belt |
| Parking Space Total | 12 |
| Pool Type | Inground Pool |
Building
| Bathroom Total | 4 |
| Bedrooms Above Ground | 3 |
| Bedrooms Total | 3 |
| Architectural Style | Bungalow |
| Basement Development | Finished |
| Basement Features | Walk Out |
| Basement Type | Full (finished) |
| Construction Style Attachment | Detached |
| Cooling Type | Central Air Conditioning |
| Exterior Finish | Brick |
| Fireplace Present | Yes |
| Heating Fuel | Natural Gas |
| Heating Type | Forced Air |
| Stories Total | 1 |
| Type | House |
Parking
| Attached Garage |
Land
| Acreage | No |
| Land Amenities | Public Transit |
| Sewer | Septic System |
| Size Irregular | 175 X 250 Ft |
| Size Total Text | 175 X 250 Ft|1/2 - 1.99 Acres |
Rooms
| Level | Type | Length | Width | Dimensions |
|---|---|---|---|---|
| Basement | Family Room | 10.97 m | 8.23 m | 10.97 m x 8.23 m |
| Basement | Office | 4.62 m | 3.48 m | 4.62 m x 3.48 m |
| Main Level | Foyer | 6.02 m | 6.02 m x Measurements not available | |
| Main Level | Dining Room | 4.88 m | 4.06 m | 4.88 m x 4.06 m |
| Main Level | Living Room | 6.58 m | 5.28 m | 6.58 m x 5.28 m |
| Main Level | Kitchen | 4.72 m | 3.66 m | 4.72 m x 3.66 m |
| Main Level | Dining Room | 4.72 m | 3.66 m | 4.72 m x 3.66 m |
| Main Level | Bathroom | 1.83 m | 0.91 m | 1.83 m x 0.91 m |
| Main Level | Bedroom | 5.26 m | 4.88 m | 5.26 m x 4.88 m |
| Main Level | Bathroom | 3.05 m | 1.88 m | 3.05 m x 1.88 m |
| Main Level | Bedroom 2 | 4.11 m | 3.96 m | 4.11 m x 3.96 m |
| Main Level | Bedroom 3 | 3.96 m | 3.91 m | 3.96 m x 3.91 m |
https://www.realtor.ca/real-estate/26658059/8360-english-church-rd-hamilton-rural-glanbrook
Salesperson
(905) 575-7070
1423 Upper Ottawa St Unit 1a
Hamilton, Ontario L8W 3J6
(905) 575-7070
(905) 575-5305
www.suttongroupinnovative.com/
Interested?
Contact us for more information










































