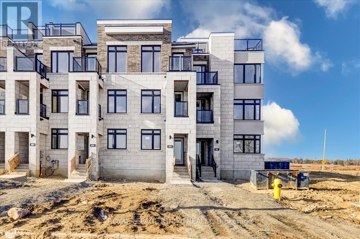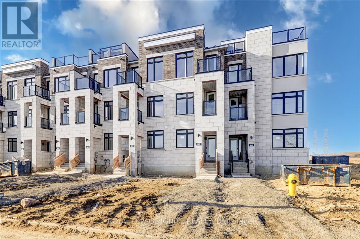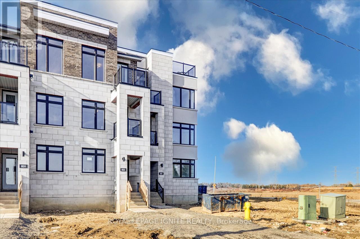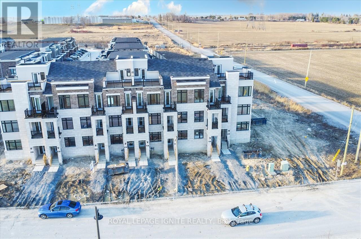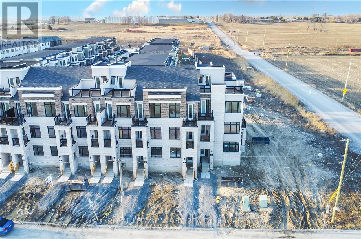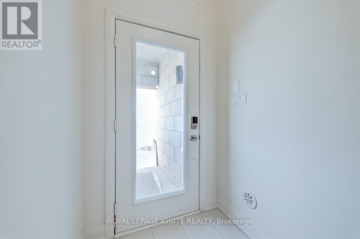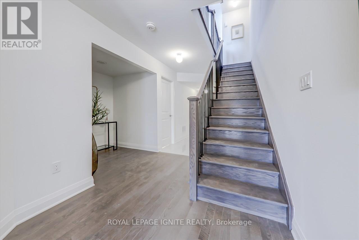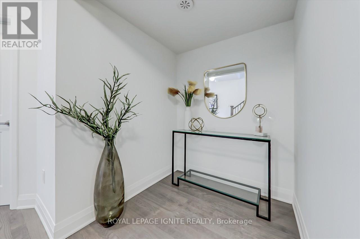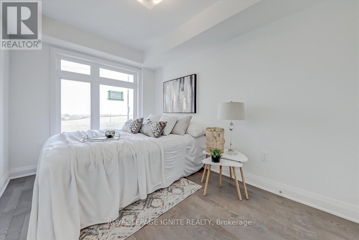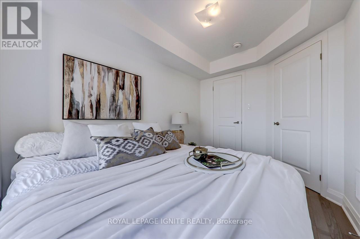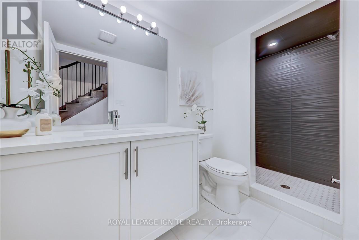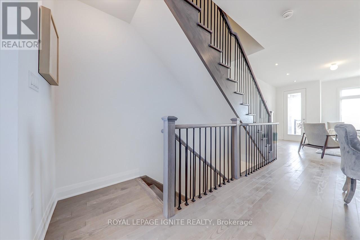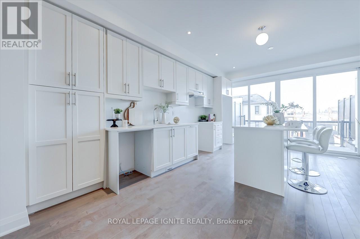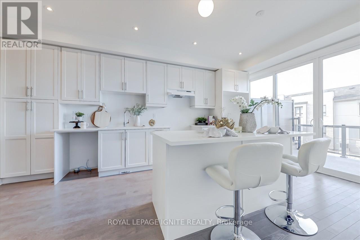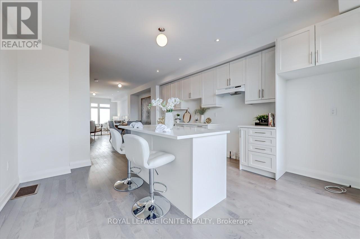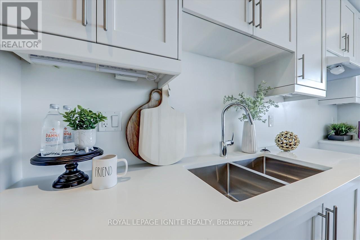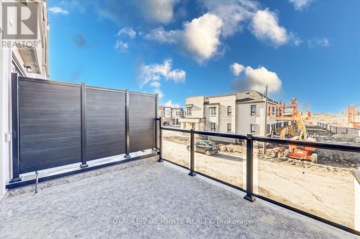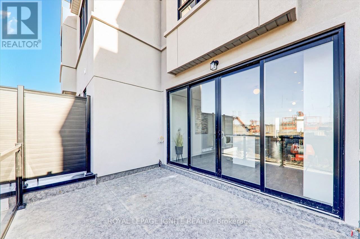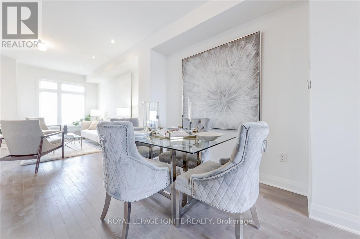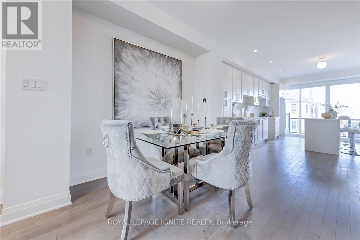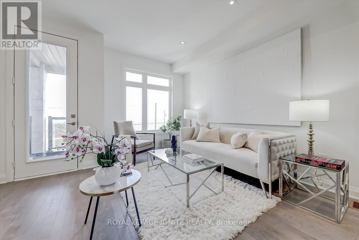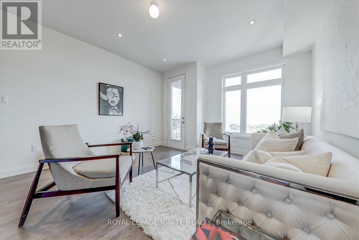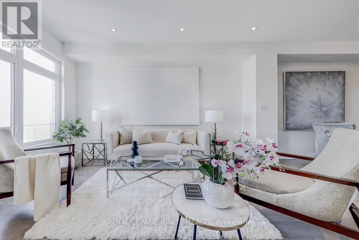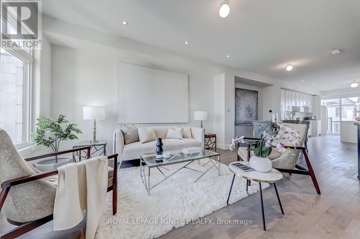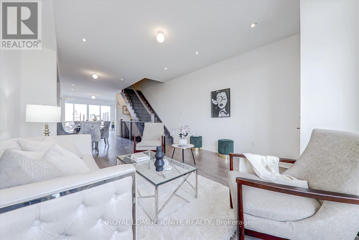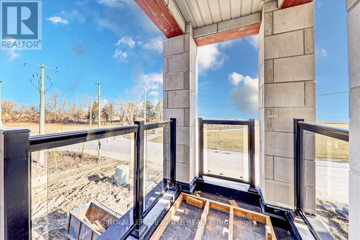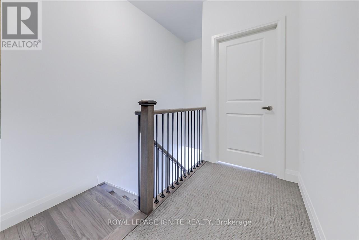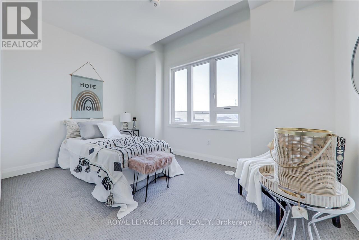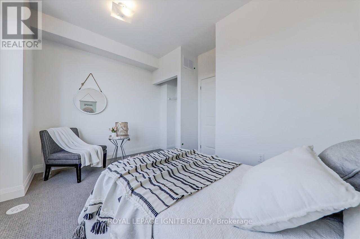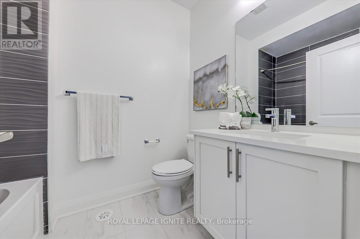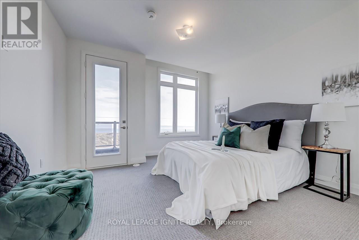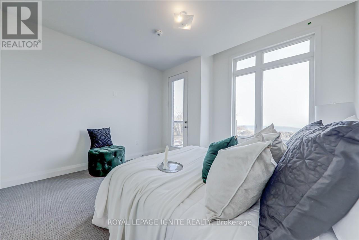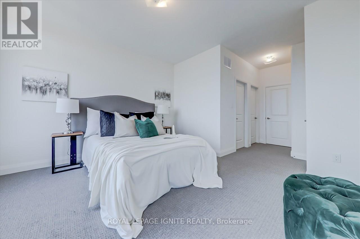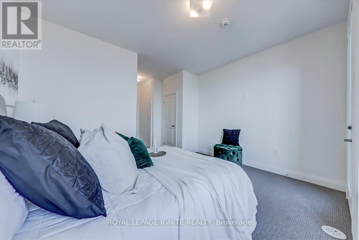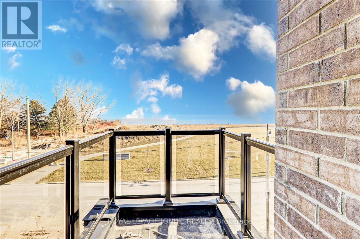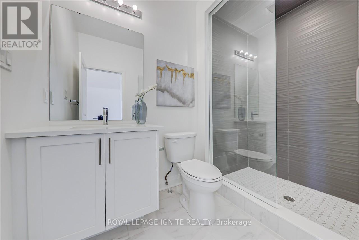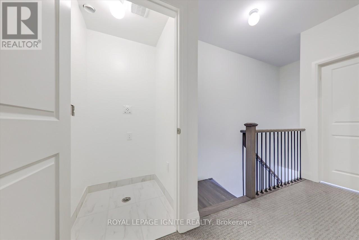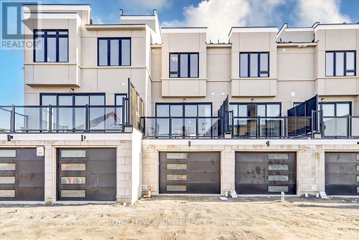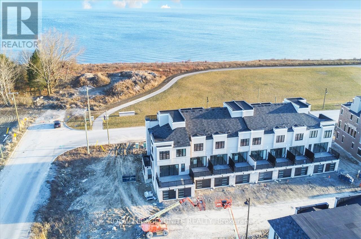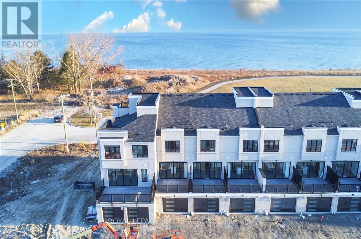833 Port Darlington Rd Clarington, Ontario L1C 7G4
$999,990Maintenance, Parcel of Tied Land
$119.87 Monthly
Maintenance, Parcel of Tied Land
$119.87 MonthlyHome is where the lake meets the sky! Welcome to Lake breeze Experience the ultimate in refinement & relaxation on the north shore of beautiful Lake Ont! GTAs largest master-planned waterfront community, Offering this Customized Townhouse, Featuring 3 Bed & 3 Bath! Master br Facing The Water on the 3rd floor along with W/I Closet & 3-pc Ensuite! A Bedroom on the Grdflr Facilitate WFH! Grt Room in the 2nd Flr & the Kitchen & Over-sized Deck!**** EXTRAS **** Ard 2000 Sqft of lux.living Area(1706 indoor+238 outdoor)! Upgrd Kitchen! Quartz Counter!S/S Appl!Oak Stairs!Metal Pickets!Hardwood FlrThrough out!9 ft Smooth Ceiling on the main flr! Unobstructed view ofOntario Lake!Mins to 401 (id:46317)
Property Details
| MLS® Number | E8141566 |
| Property Type | Single Family |
| Community Name | Bowmanville |
| Parking Space Total | 2 |
Building
| Bathroom Total | 3 |
| Bedrooms Above Ground | 3 |
| Bedrooms Total | 3 |
| Construction Style Attachment | Attached |
| Cooling Type | Central Air Conditioning |
| Exterior Finish | Brick, Stone |
| Heating Fuel | Natural Gas |
| Heating Type | Forced Air |
| Stories Total | 3 |
| Type | Row / Townhouse |
Parking
| Garage |
Land
| Acreage | No |
| Size Irregular | 14 X 81 Ft |
| Size Total Text | 14 X 81 Ft |
Rooms
| Level | Type | Length | Width | Dimensions |
|---|---|---|---|---|
| Second Level | Kitchen | 2.49 m | 4.27 m | 2.49 m x 4.27 m |
| Second Level | Dining Room | 2.74 m | 2.74 m | 2.74 m x 2.74 m |
| Second Level | Great Room | 5.24 m | 7.65 m | 5.24 m x 7.65 m |
| Third Level | Bedroom 2 | 2.68 m | 3.54 m | 2.68 m x 3.54 m |
| Ground Level | Bedroom 3 | 2.44 m | 3.54 m | 2.44 m x 3.54 m |
https://www.realtor.ca/real-estate/26621779/833-port-darlington-rd-clarington-bowmanville

Broker
(416) 219-3333
www.TeamSmart.ca
https://www.facebook.com/teamsmart.ca
https://twitter.com/TeamSmartCa
https://www.linkedin.com/company/teamsmartca

D2 - 795 Milner Avenue
Toronto, Ontario M1B 3C3
(416) 282-3333
(416) 272-3333
www.igniterealty.ca

D2 - 795 Milner Avenue
Toronto, Ontario M1B 3C3
(416) 282-3333
(416) 272-3333
www.igniterealty.ca
Interested?
Contact us for more information

