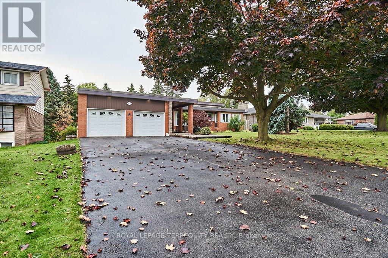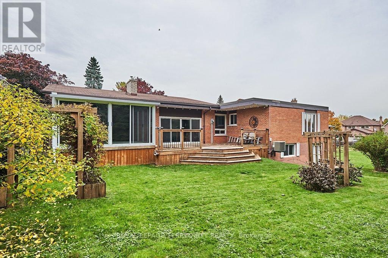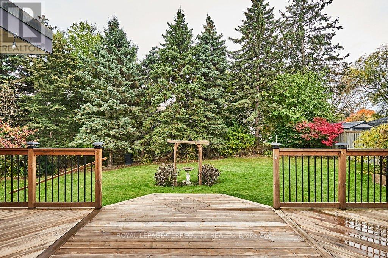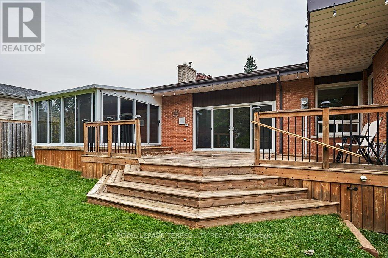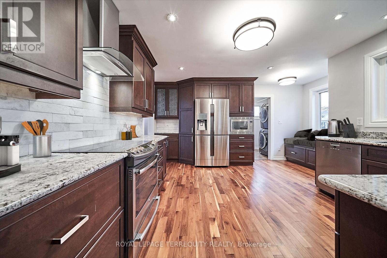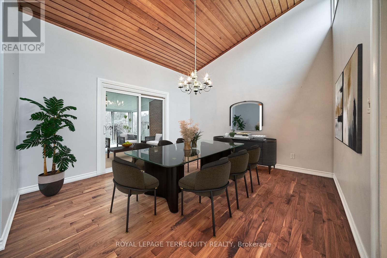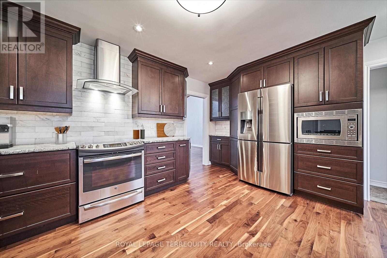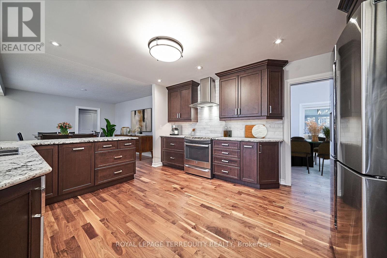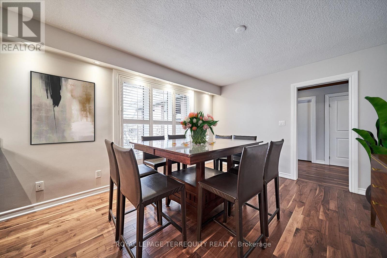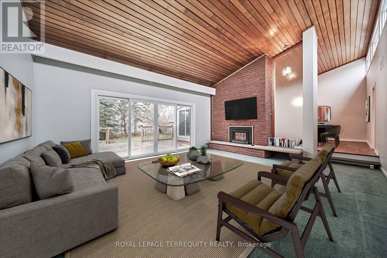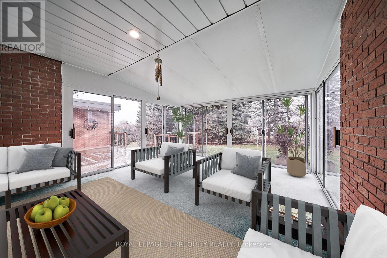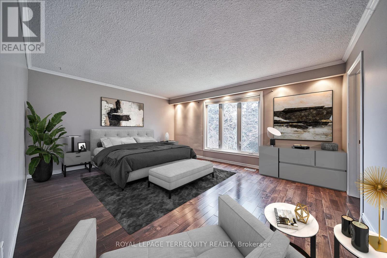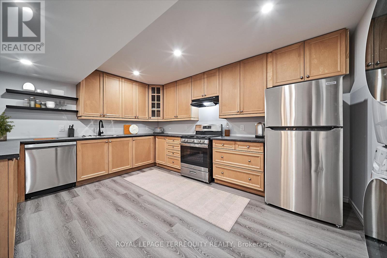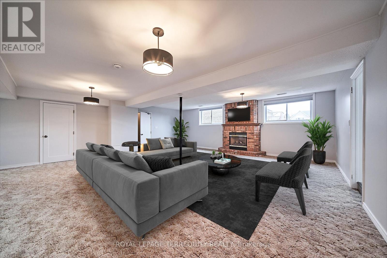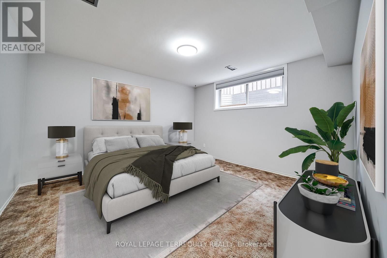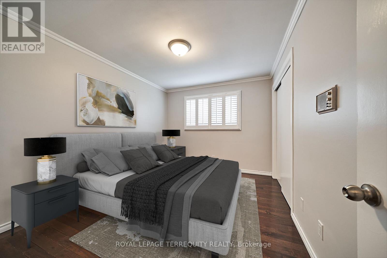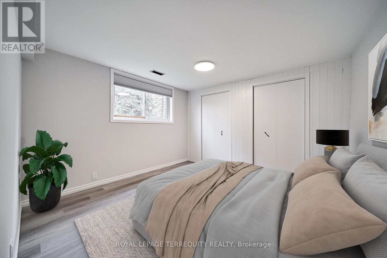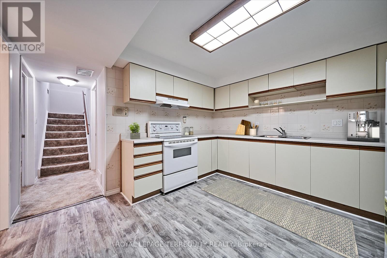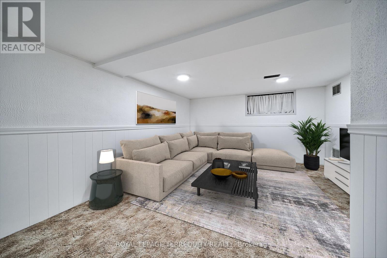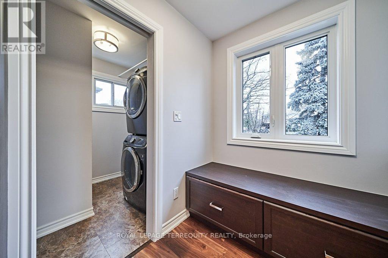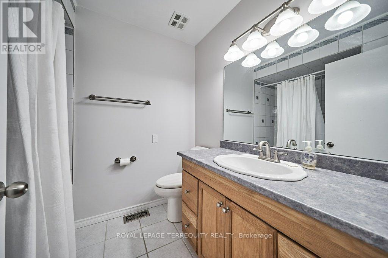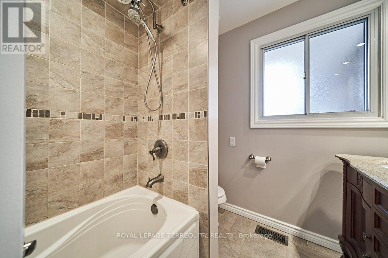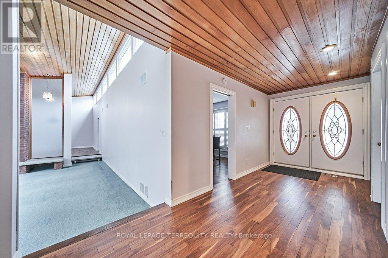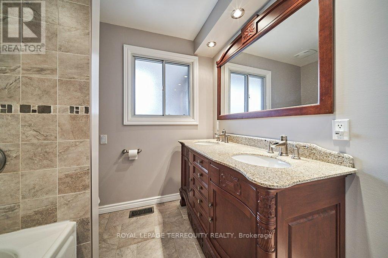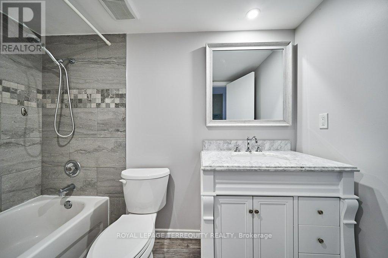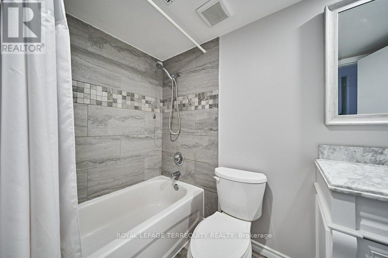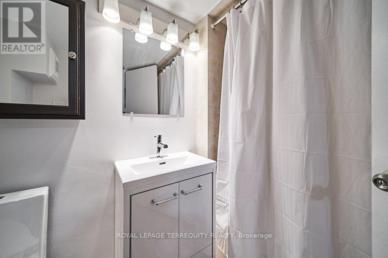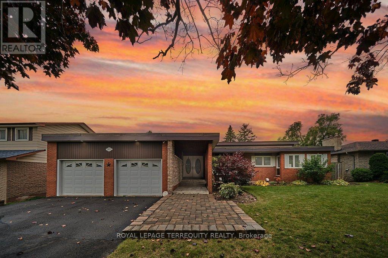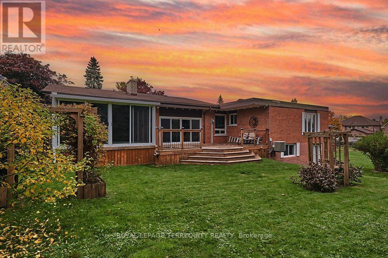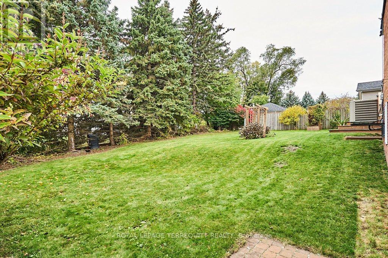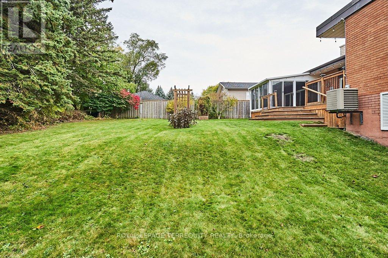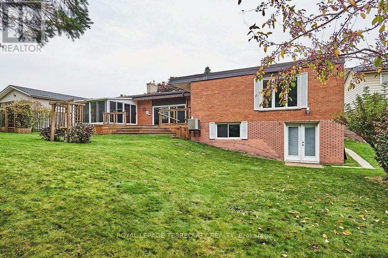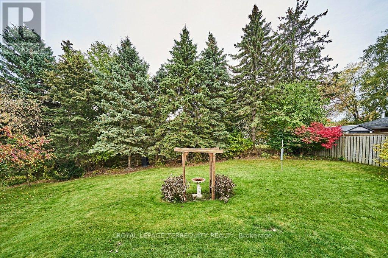83 Sherwood Rd E Ajax, Ontario L1T 2Y7
$1,825,000
Excellent Investment Opportunity! Prime Pickering Village Location! Walk to transit, parks, banks, schools, and shopping! Minutes to 401 and Casinos! Nestled on a quiet treed street, this spacious 2251 sf four-bedroom executive brick bungalow has a 3 season glass sunroom overlooking the backyard. Plus, 2 separate LEGAL basement apartments for extra income or extended family. The 2 basement units can be opened up to make one huge lower level with a walkout. 6-car driveway parking and no sidewalks to shovel in winter! Oversized double attached garage with house access. Many updates over the years; see the attached list of features and inclusions. Approximately 4500 sf of living space on a huge 78' x 151' mature lot.**** EXTRAS **** Lower: Foyer 3.52 x 3.39; Lower: LR 4.95 x 4.01; Lower: Kitchen 3.37 x 3.67; Lower: BR 3.65 x 3.58; Lower: Br 3.84 x 4.06. (id:46317)
Property Details
| MLS® Number | E8134106 |
| Property Type | Single Family |
| Community Name | Central West |
| Amenities Near By | Hospital, Place Of Worship, Public Transit, Schools |
| Community Features | Community Centre |
| Features | Cul-de-sac |
| Parking Space Total | 8 |
Building
| Bathroom Total | 4 |
| Bedrooms Above Ground | 4 |
| Bedrooms Below Ground | 3 |
| Bedrooms Total | 7 |
| Architectural Style | Bungalow |
| Basement Features | Apartment In Basement |
| Basement Type | Full |
| Construction Style Attachment | Detached |
| Cooling Type | Central Air Conditioning |
| Exterior Finish | Brick |
| Fireplace Present | Yes |
| Heating Fuel | Natural Gas |
| Heating Type | Forced Air |
| Stories Total | 1 |
| Type | House |
Parking
| Attached Garage |
Land
| Acreage | No |
| Land Amenities | Hospital, Place Of Worship, Public Transit, Schools |
| Size Irregular | 78.42 X 151.4 Ft |
| Size Total Text | 78.42 X 151.4 Ft |
Rooms
| Level | Type | Length | Width | Dimensions |
|---|---|---|---|---|
| Lower Level | Living Room | 7.25 m | 7.59 m | 7.25 m x 7.59 m |
| Lower Level | Kitchen | 5.2 m | 3.7 m | 5.2 m x 3.7 m |
| Lower Level | Bedroom 5 | 3.55 m | 3.37 m | 3.55 m x 3.37 m |
| Main Level | Living Room | 6.7 m | 5.13 m | 6.7 m x 5.13 m |
| Main Level | Dining Room | 4.13 m | 3.88 m | 4.13 m x 3.88 m |
| Main Level | Kitchen | 4.45 m | 4.79 m | 4.45 m x 4.79 m |
| Main Level | Eating Area | 4.35 m | 3.84 m | 4.35 m x 3.84 m |
| Main Level | Primary Bedroom | 5.13 m | 4.25 m | 5.13 m x 4.25 m |
| Main Level | Bedroom 2 | 3.97 m | 2.75 m | 3.97 m x 2.75 m |
| Main Level | Bedroom 3 | 3.97 m | 3.02 m | 3.97 m x 3.02 m |
| Main Level | Bedroom 4 | 3.37 m | 3.38 m | 3.37 m x 3.38 m |
| Main Level | Sunroom | 4.95 m | 4.19 m | 4.95 m x 4.19 m |
Utilities
| Sewer | Installed |
| Natural Gas | Installed |
| Electricity | Installed |
| Cable | Available |
https://www.realtor.ca/real-estate/26610460/83-sherwood-rd-e-ajax-central-west
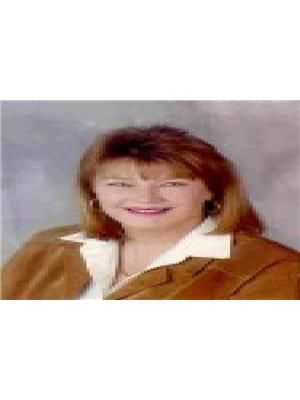
Broker
(905) 493-5220

3000 Garden St #101a
Whitby, Ontario L1R 2G6
(905) 493-5220
(905) 493-5221

Salesperson
(905) 493-5220

3000 Garden St #101a
Whitby, Ontario L1R 2G6
(905) 493-5220
(905) 493-5221
Interested?
Contact us for more information

