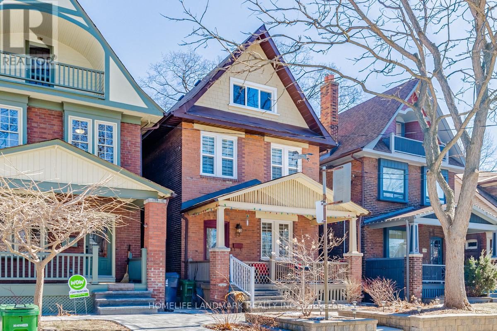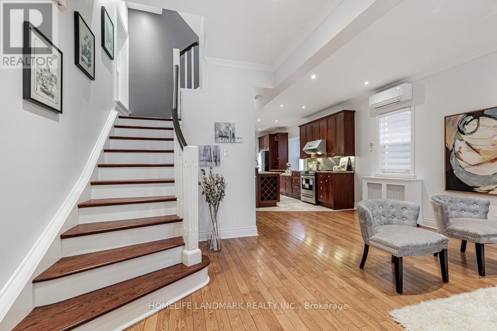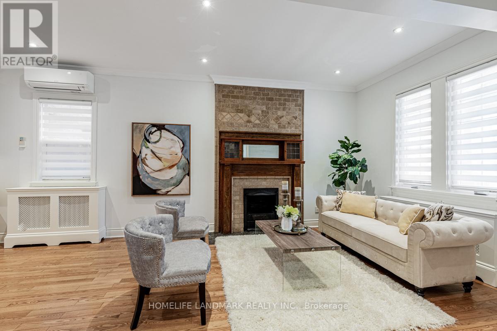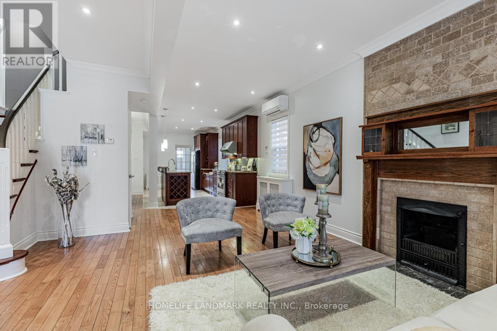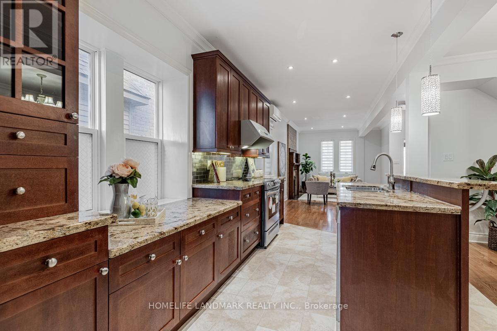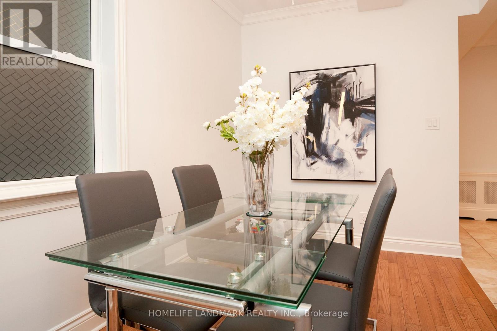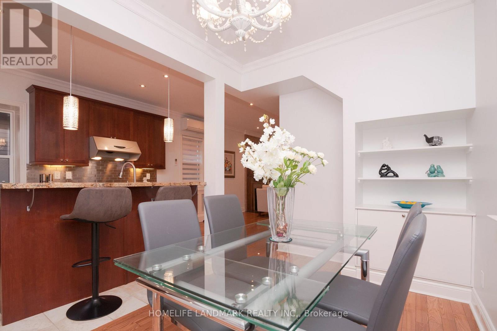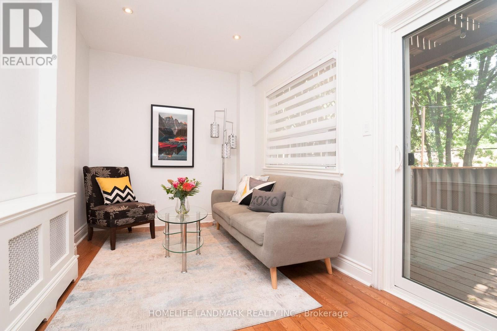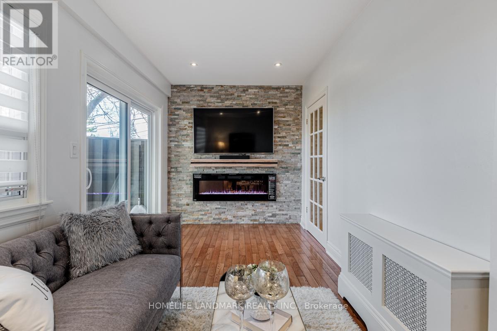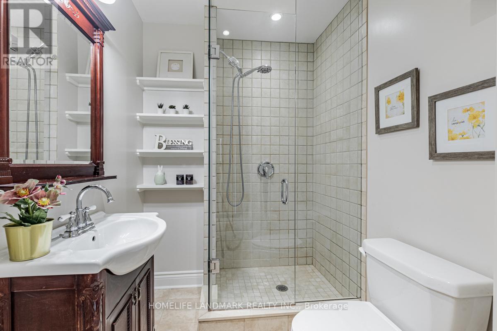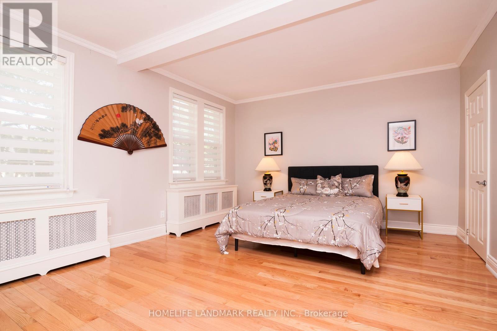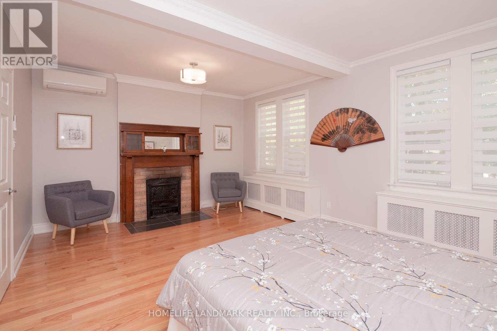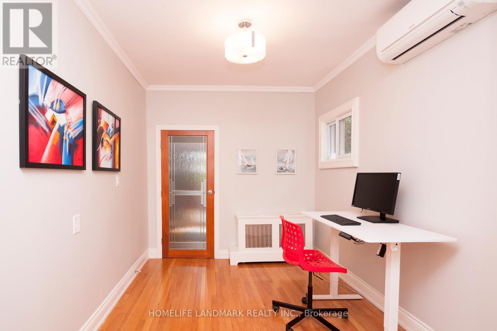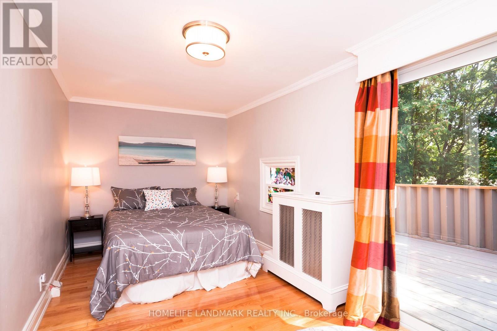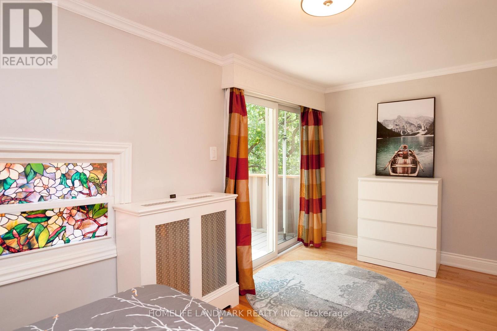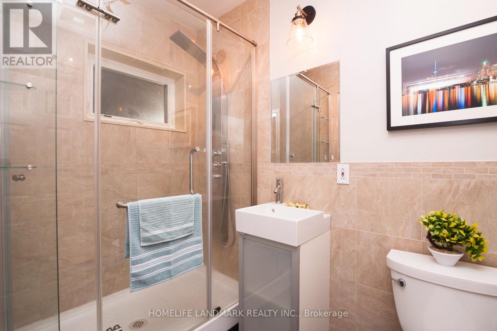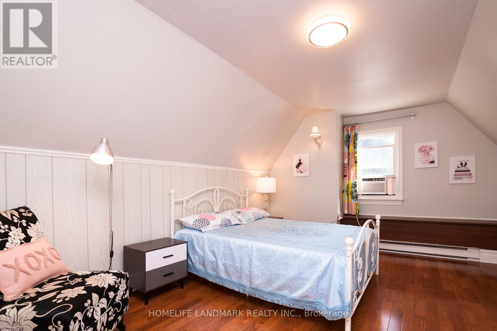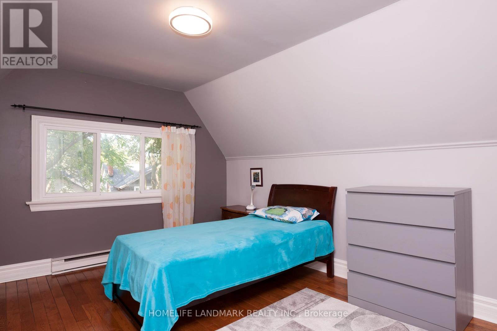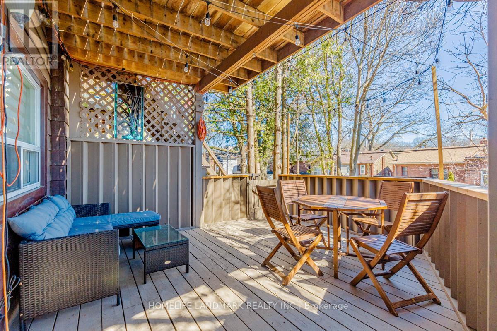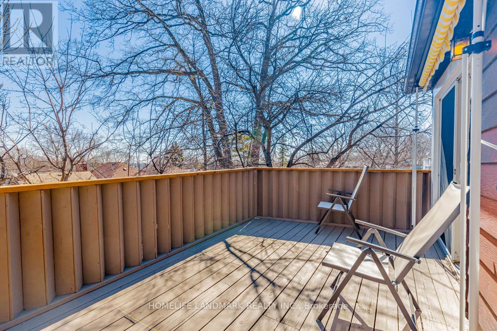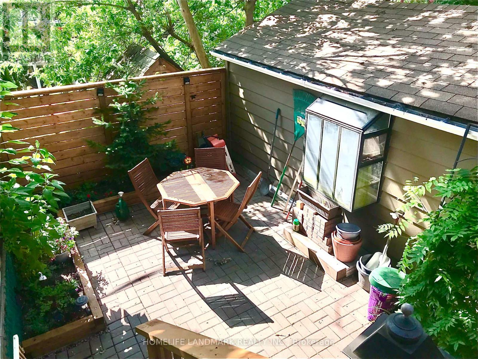83 Hollywood Cres Toronto, Ontario M4L 2K4
$1,859,000
Beautiful Single Family Home with A Legal Duplex Title. This Upper Beach Beauty Sits On Hollywood Crescents, A Quiet, Kid Friendly Neighbourhood. Gorgeous Open Concept Eat-In KitchenHas Custom Cabinets & Stone Counters. 2 Large Decks Overlook Backyard. 2nd Floor Has A Home Office And A Sitting Area. 3rd Floor Has 2 Nice Cozy Bedrooms. The Expertly Finished Basement Makes A Perfect Entertainment/Recreation Room And A 1-Bedroom Suite. Parking Could Be Available either At Front or Rear. Ask LA For Details.**** EXTRAS **** Step To TTC, Bowmore P.S.(J.K.-8, French Immersion), Fairmount CC/park, Beaches, etc. (id:46317)
Property Details
| MLS® Number | E7325330 |
| Property Type | Single Family |
| Community Name | Woodbine Corridor |
| Amenities Near By | Beach, Hospital, Public Transit, Schools |
| Community Features | Community Centre |
Building
| Bathroom Total | 3 |
| Bedrooms Above Ground | 4 |
| Bedrooms Below Ground | 1 |
| Bedrooms Total | 5 |
| Basement Features | Apartment In Basement, Separate Entrance |
| Basement Type | N/a |
| Cooling Type | Wall Unit |
| Exterior Finish | Aluminum Siding, Brick |
| Fireplace Present | Yes |
| Heating Fuel | Natural Gas |
| Heating Type | Radiant Heat |
| Stories Total | 3 |
| Type | Duplex |
Parking
| Detached Garage |
Land
| Acreage | No |
| Land Amenities | Beach, Hospital, Public Transit, Schools |
| Size Irregular | 25 X 100 Ft |
| Size Total Text | 25 X 100 Ft |
Rooms
| Level | Type | Length | Width | Dimensions |
|---|---|---|---|---|
| Second Level | Sitting Room | 3.3 m | 3.2 m | 3.3 m x 3.2 m |
| Second Level | Primary Bedroom | 5.2 m | 3.8 m | 5.2 m x 3.8 m |
| Second Level | Office | 4.3 m | 2.6 m | 4.3 m x 2.6 m |
| Second Level | Bedroom 2 | 5 m | 2.4 m | 5 m x 2.4 m |
| Third Level | Bedroom 3 | 5.3 m | 3.5 m | 5.3 m x 3.5 m |
| Third Level | Bedroom 4 | 4.6 m | 3.5 m | 4.6 m x 3.5 m |
| Basement | Media | 5 m | 4.8 m | 5 m x 4.8 m |
| Basement | Bedroom 5 | 3.9 m | 2.6 m | 3.9 m x 2.6 m |
| Main Level | Living Room | 5.7 m | 3.3 m | 5.7 m x 3.3 m |
| Main Level | Kitchen | 5.3 m | 2.8 m | 5.3 m x 2.8 m |
| Main Level | Dining Room | 3.5 m | 2.4 m | 3.5 m x 2.4 m |
| Main Level | Family Room | 4.7 m | 2.5 m | 4.7 m x 2.5 m |
https://www.realtor.ca/real-estate/26315108/83-hollywood-cres-toronto-woodbine-corridor
Salesperson
(905) 305-1600

7240 Woodbine Ave Unit 103
Markham, Ontario L3R 1A4
(905) 305-1600
(905) 305-1609
www.homelifelandmark.com/
Interested?
Contact us for more information


