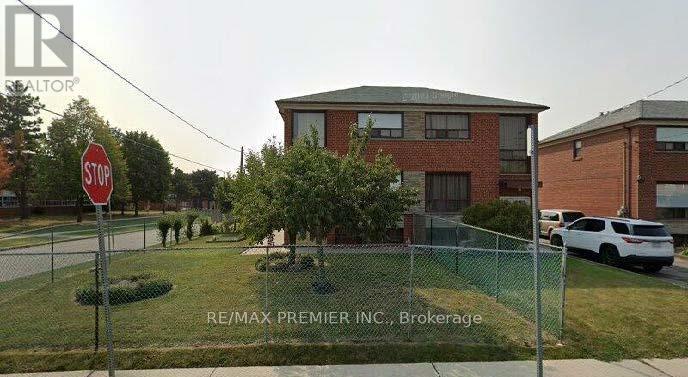83 Dombey Rd Toronto, Ontario M3L 1P1
3 Bedroom
2 Bathroom
Fireplace
Central Air Conditioning
Forced Air
$1,050,000
North York Property! walking distance to stores, TTC to downtown access, schools, and parks. Corner lot with separate walk up from basement and walk out for living room to patio. (id:46317)
Property Details
| MLS® Number | W8168604 |
| Property Type | Single Family |
| Community Name | Glenfield-Jane Heights |
| Parking Space Total | 3 |
Building
| Bathroom Total | 2 |
| Bedrooms Above Ground | 3 |
| Bedrooms Total | 3 |
| Basement Development | Partially Finished |
| Basement Features | Separate Entrance |
| Basement Type | N/a (partially Finished) |
| Construction Style Attachment | Semi-detached |
| Cooling Type | Central Air Conditioning |
| Exterior Finish | Brick |
| Fireplace Present | Yes |
| Heating Fuel | Natural Gas |
| Heating Type | Forced Air |
| Stories Total | 2 |
| Type | House |
Parking
| Detached Garage |
Land
| Acreage | No |
| Size Irregular | 34.25 X 115 Ft |
| Size Total Text | 34.25 X 115 Ft |
Rooms
| Level | Type | Length | Width | Dimensions |
|---|---|---|---|---|
| Second Level | Bedroom | 3 m | 3.75 m | 3 m x 3.75 m |
| Second Level | Bedroom 2 | 2.67 m | 2.97 m | 2.67 m x 2.97 m |
| Second Level | Bedroom 3 | 3.94 m | 3.27 m | 3.94 m x 3.27 m |
| Lower Level | Great Room | 3.9 m | 5.4 m | 3.9 m x 5.4 m |
| Lower Level | Utility Room | 2.82 m | 5.4 m | 2.82 m x 5.4 m |
| Main Level | Kitchen | 3.2 m | 3.7 m | 3.2 m x 3.7 m |
| Main Level | Family Room | 4.06 m | 4.75 m | 4.06 m x 4.75 m |
| Main Level | Dining Room | 2.8 m | 3.75 m | 2.8 m x 3.75 m |
| Main Level | Living Room | 3.4 m | 6.7 m | 3.4 m x 6.7 m |
Utilities
| Sewer | Installed |
| Natural Gas | Installed |
| Electricity | Installed |
| Cable | Available |
https://www.realtor.ca/real-estate/26660998/83-dombey-rd-toronto-glenfield-jane-heights
DOMENIC BATTAGLIA
Salesperson
(416) 987-8000
Salesperson
(416) 987-8000

RE/MAX PREMIER INC.
9100 Jane St Bldg L #77
Vaughan, Ontario L4K 0A4
9100 Jane St Bldg L #77
Vaughan, Ontario L4K 0A4
(416) 987-8000
(416) 987-8001
Interested?
Contact us for more information




















