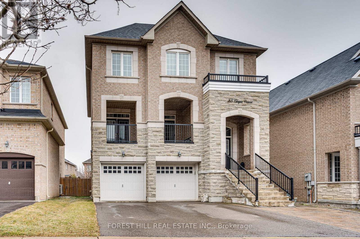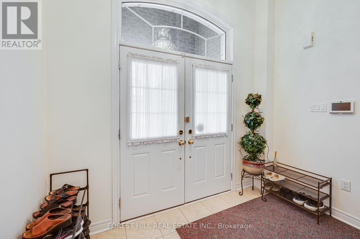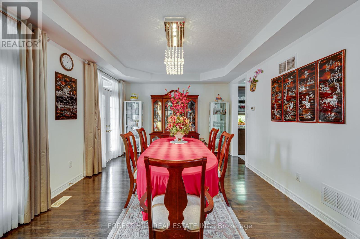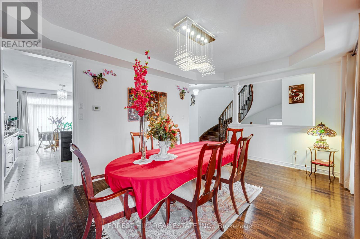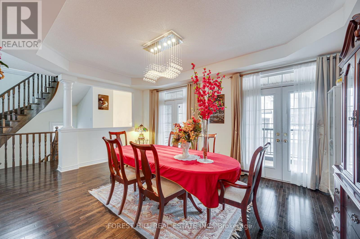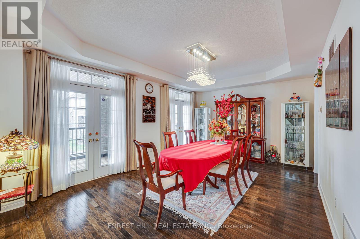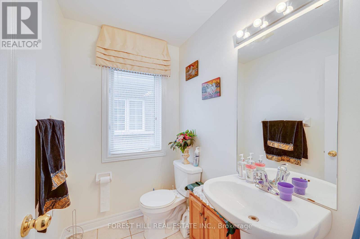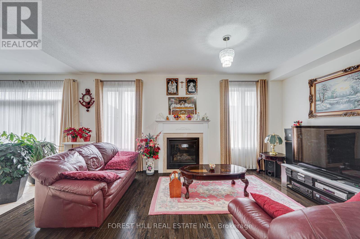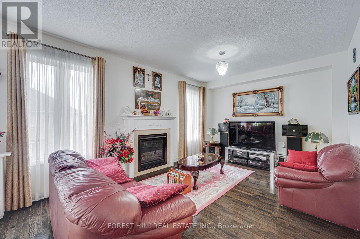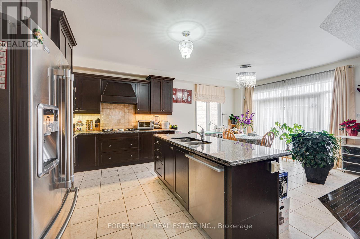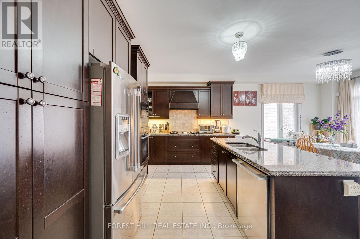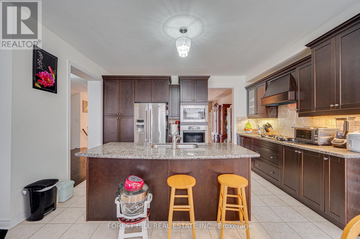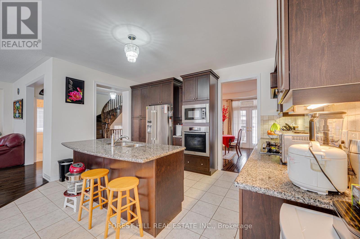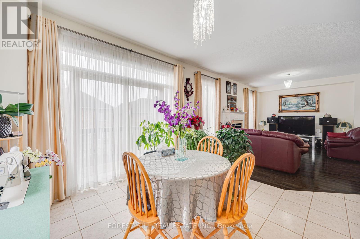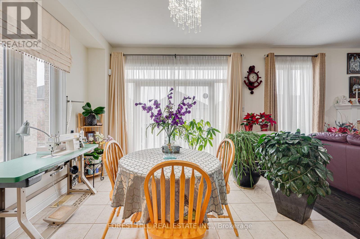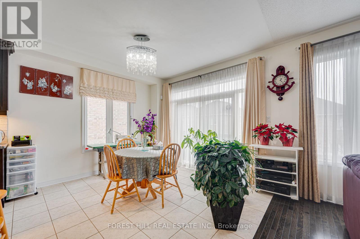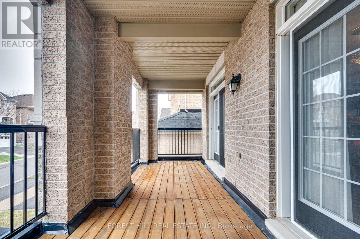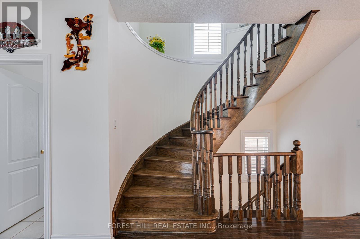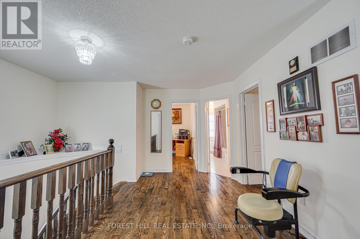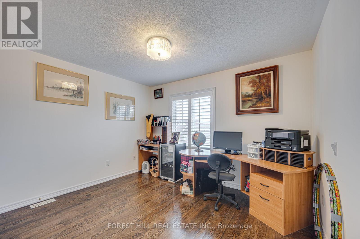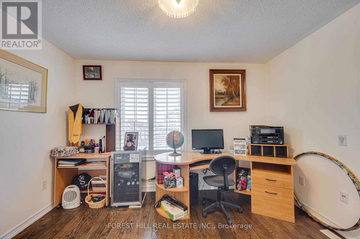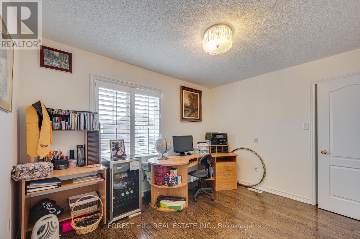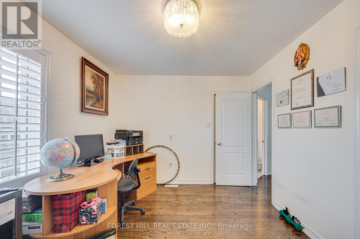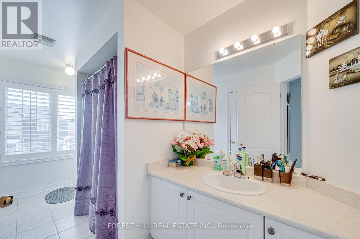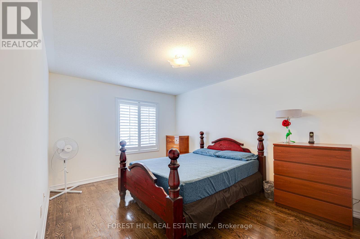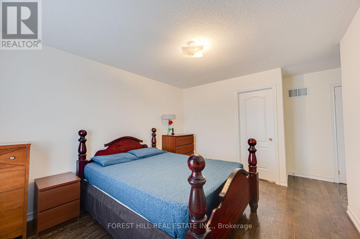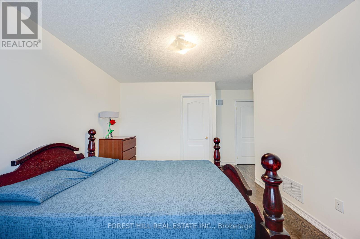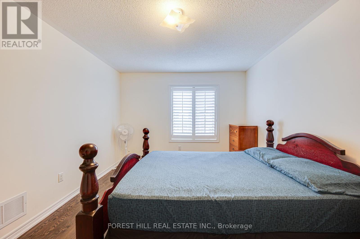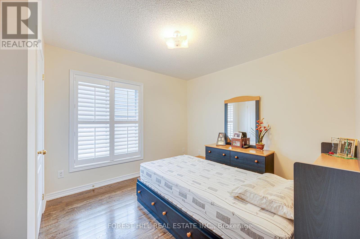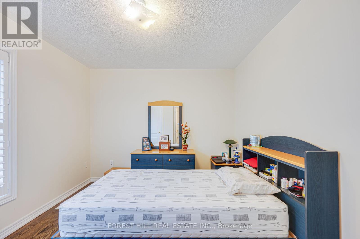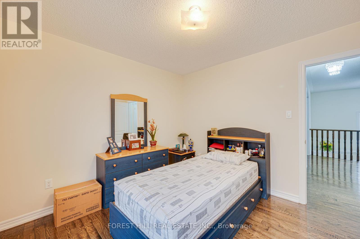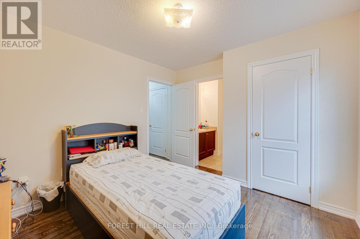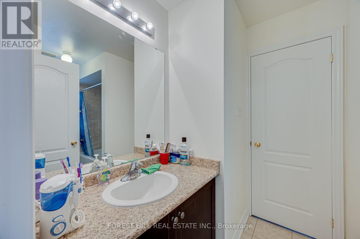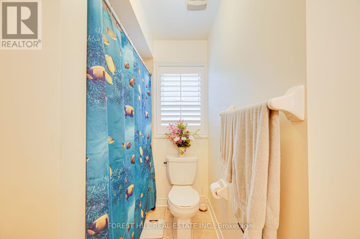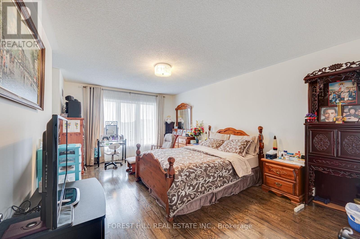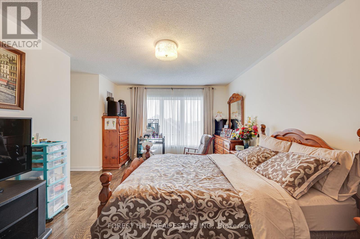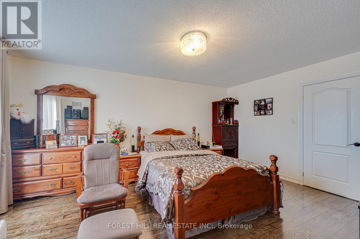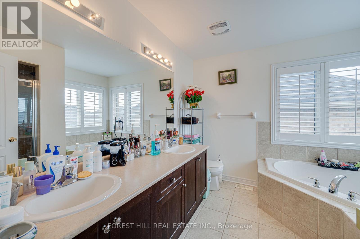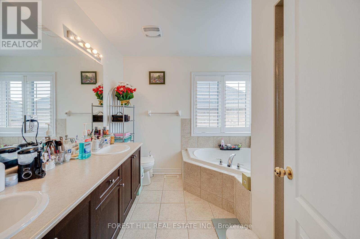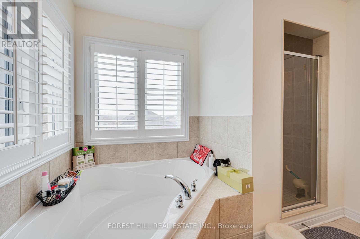83 Chayna Cres Vaughan, Ontario L6A 0L7
5 Bedroom
5 Bathroom
Fireplace
Central Air Conditioning
Forced Air
$2,199,999
Rarely available gem! Stunning 3 storey detached home boasting over 3000 sqft and spacious 9ft ceilings. This elegant abode offers spacious living, gourmet kitchen and luxurious bedrooms. Upgraded kitchen cabinets, granite countertops. Separate side entrance. Conveniently located near amenities. Don't miss out on this ensuite opportunity. (id:46317)
Property Details
| MLS® Number | N8161786 |
| Property Type | Single Family |
| Community Name | Patterson |
| Amenities Near By | Hospital, Public Transit, Schools |
| Parking Space Total | 6 |
Building
| Bathroom Total | 5 |
| Bedrooms Above Ground | 4 |
| Bedrooms Below Ground | 1 |
| Bedrooms Total | 5 |
| Basement Features | Separate Entrance |
| Basement Type | Full |
| Construction Style Attachment | Detached |
| Cooling Type | Central Air Conditioning |
| Exterior Finish | Brick, Stone |
| Fireplace Present | Yes |
| Heating Fuel | Natural Gas |
| Heating Type | Forced Air |
| Stories Total | 3 |
| Type | House |
Parking
| Garage |
Land
| Acreage | No |
| Land Amenities | Hospital, Public Transit, Schools |
| Size Irregular | 39.41 X 100.16 Ft |
| Size Total Text | 39.41 X 100.16 Ft |
Rooms
| Level | Type | Length | Width | Dimensions |
|---|---|---|---|---|
| Second Level | Primary Bedroom | 3.66 m | 5.36 m | 3.66 m x 5.36 m |
| Second Level | Bedroom 2 | 3.04 m | 3.66 m | 3.04 m x 3.66 m |
| Second Level | Bedroom 3 | 4.08 m | 3.93 m | 4.08 m x 3.93 m |
| Second Level | Bedroom 4 | 3.04 m | 3.66 m | 3.04 m x 3.66 m |
| Lower Level | Bedroom 5 | 3.69 m | 4.15 m | 3.69 m x 4.15 m |
| Lower Level | Recreational, Games Room | 4.87 m | 5.3 m | 4.87 m x 5.3 m |
| Main Level | Kitchen | 4.57 m | 2.74 m | 4.57 m x 2.74 m |
| Main Level | Eating Area | 3.47 m | 3.66 m | 3.47 m x 3.66 m |
| Main Level | Family Room | 5.48 m | 3.66 m | 5.48 m x 3.66 m |
| Main Level | Dining Room | 5.79 m | 3.9 m | 5.79 m x 3.9 m |
| Main Level | Living Room | 5.79 m | 3.9 m | 5.79 m x 3.9 m |
https://www.realtor.ca/real-estate/26651567/83-chayna-cres-vaughan-patterson

LANE GOLD
Salesperson
(905) 695-6195
Salesperson
(905) 695-6195
FOREST HILL REAL ESTATE INC.
9001 Dufferin St Unit A9
Thornhill, Ontario L4J 0H7
9001 Dufferin St Unit A9
Thornhill, Ontario L4J 0H7
(905) 695-6195
(905) 695-6194
Interested?
Contact us for more information

