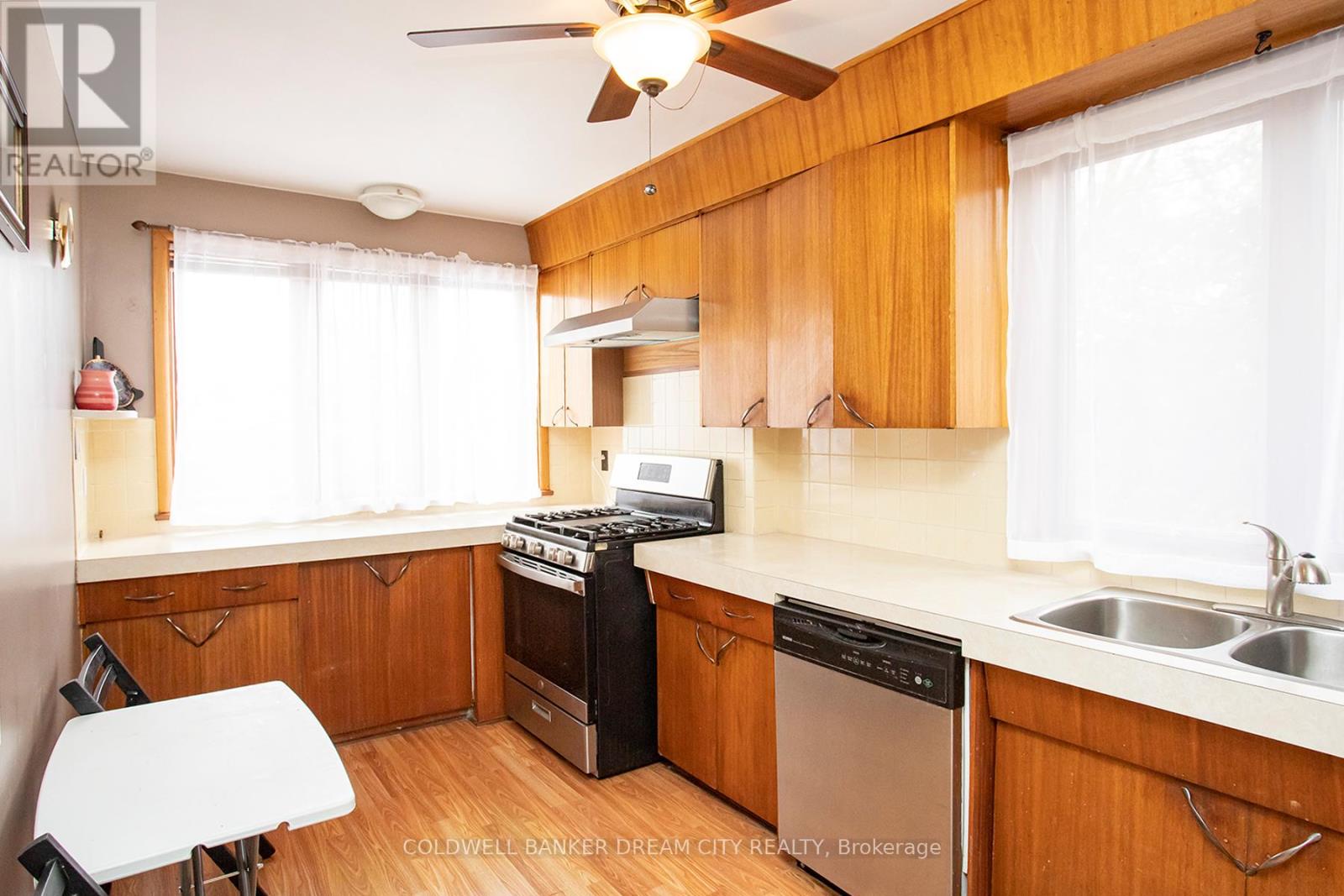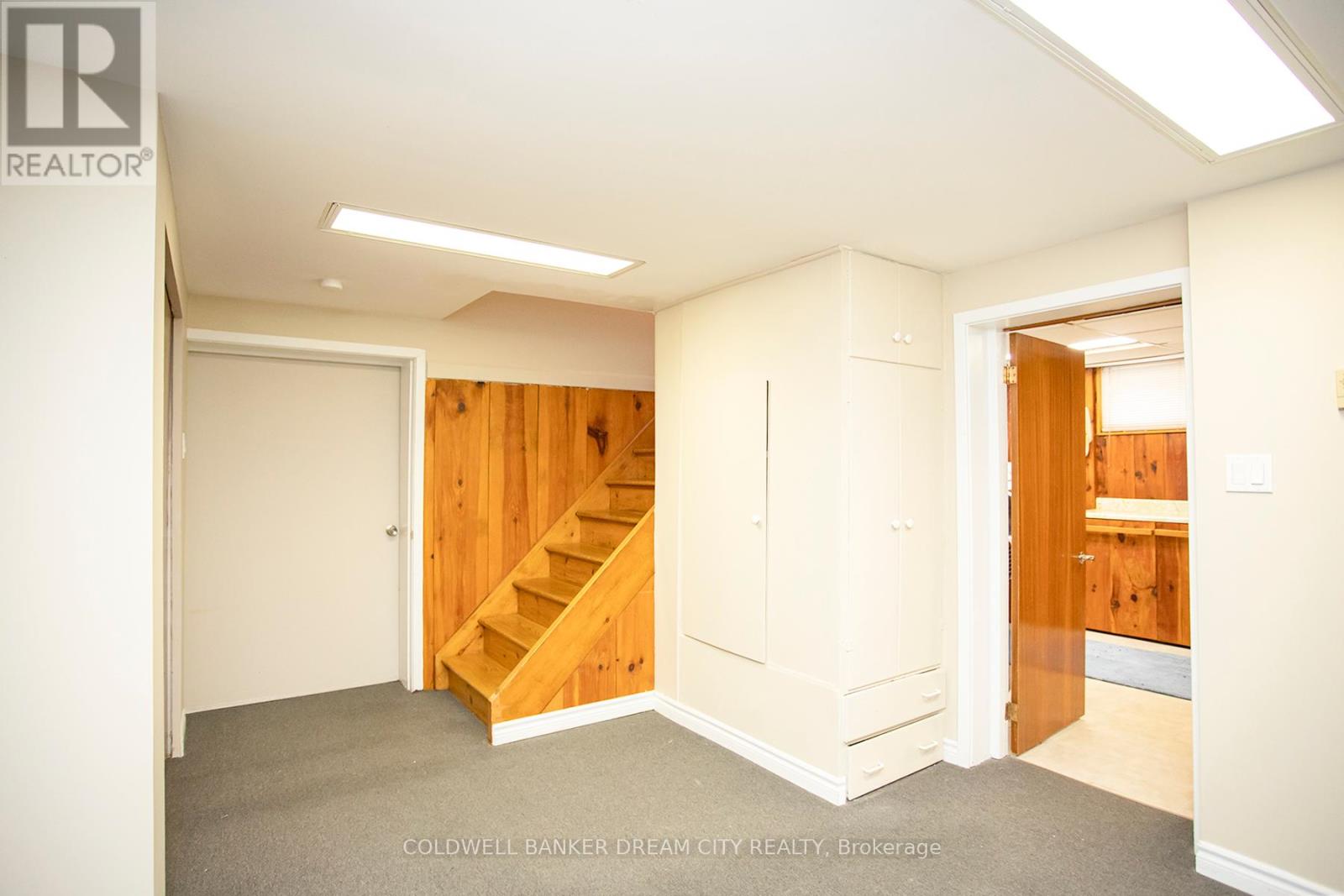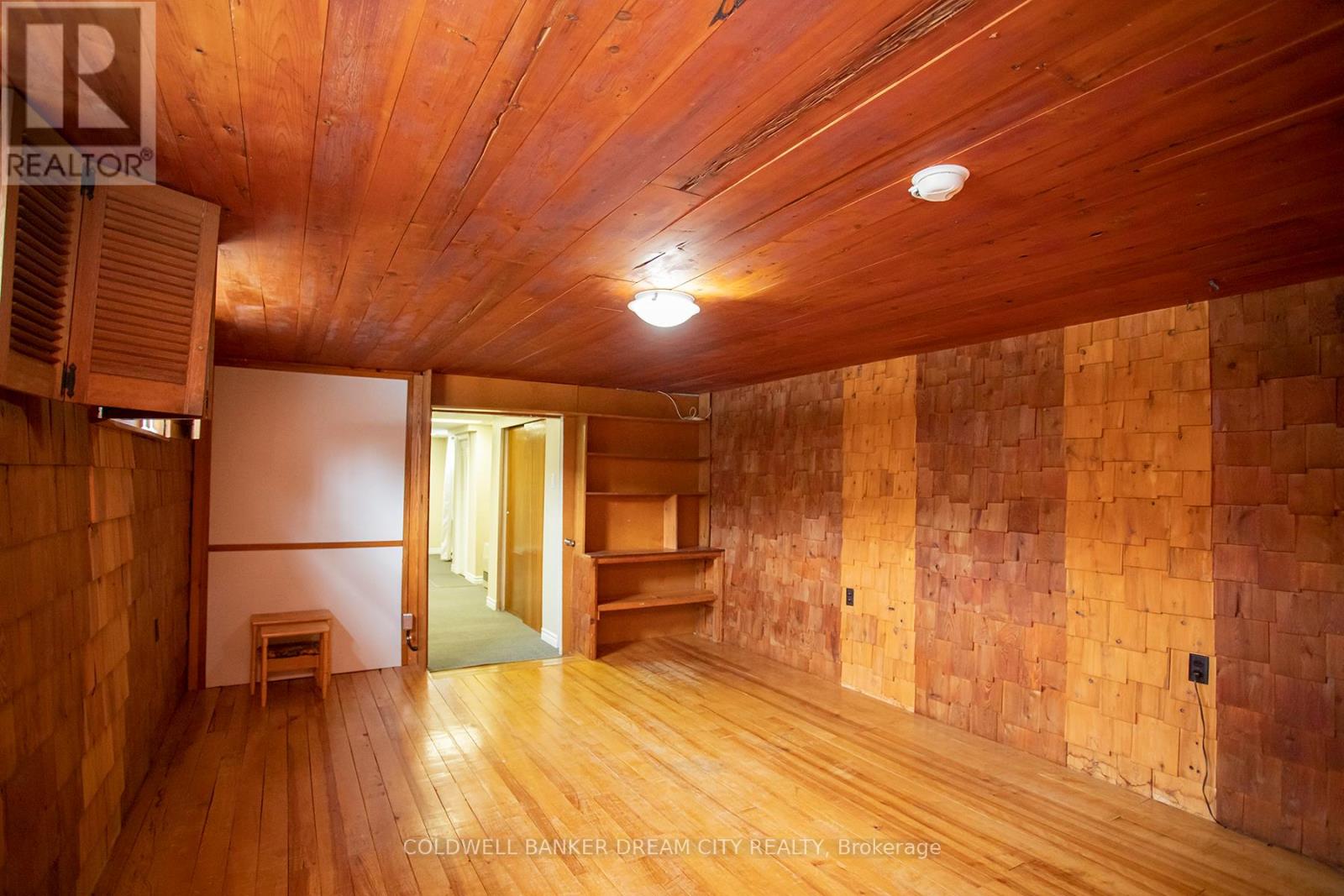83 Capp Ave S Sault Ste Marie, Ontario P6A 3R7
$389,900
Welcome to 83 Capp Ave in Beautiful Sault Ste. Marie. This spacious home boasts 4 generously sized bedrooms, along with 1 full bath and 1 half bath, providing ample & space convenience for your family's needs. The heating system features forced air ensuring optimal comfort throughout the year. Additionally, 2 gas fireplaces add a cozy ambiance to theliving space. The fully finished basement, complete with a separate entrance, offers great potential for an in-law suite or additional living space. Practical amenities include a 2-cargarage, patio, and a shed for storage, providing ample space for your vehicles and outdoor equipment. Situated on a corner lot, this property offers privacy and a sense of space. The private hedged yard features fruit trees and a vegetable garden, perfect for those with a green thumb. A concrete driveway adds convenience and durability. Recent upgradesfurther enhance the value of this house.house.**** EXTRAS **** Fridge, stove, dishwasher, washer, dryer, GFL bins. (id:46317)
Property Details
| MLS® Number | X8062010 |
| Property Type | Single Family |
| Parking Space Total | 2 |
Building
| Bathroom Total | 2 |
| Bedrooms Above Ground | 4 |
| Bedrooms Total | 4 |
| Basement Development | Finished |
| Basement Type | Full (finished) |
| Construction Style Attachment | Detached |
| Exterior Finish | Brick, Vinyl Siding |
| Fireplace Present | Yes |
| Heating Fuel | Natural Gas |
| Heating Type | Heat Pump |
| Stories Total | 2 |
| Type | House |
Parking
| Attached Garage |
Land
| Acreage | No |
| Size Irregular | 106.7 X 75 Ft |
| Size Total Text | 106.7 X 75 Ft |
Rooms
| Level | Type | Length | Width | Dimensions |
|---|---|---|---|---|
| Second Level | Bathroom | 2.44 m | 2.44 m | 2.44 m x 2.44 m |
| Second Level | Bedroom 2 | 3.45 m | 4.58 m | 3.45 m x 4.58 m |
| Second Level | Bedroom 3 | 3.45 m | 3.9 m | 3.45 m x 3.9 m |
| Second Level | Bedroom 4 | 2.75 m | 3.85 m | 2.75 m x 3.85 m |
| Basement | Den | 3.33 m | 7.62 m | 3.33 m x 7.62 m |
| Basement | Recreational, Games Room | 3.9 m | 5.79 m | 3.9 m x 5.79 m |
| Main Level | Kitchen | 1.83 m | 3.36 m | 1.83 m x 3.36 m |
| Main Level | Kitchen | 4.88 m | 3.48 m | 4.88 m x 3.48 m |
| Main Level | Dining Room | 3.08 m | 3.08 m | 3.08 m x 3.08 m |
| Main Level | Living Room | 4.03 m | 5.98 m | 4.03 m x 5.98 m |
| Main Level | Bedroom | 3.29 m | 4.58 m | 3.29 m x 4.58 m |
| Main Level | Bathroom | 1.22 m | 1.83 m | 1.22 m x 1.83 m |
https://www.realtor.ca/real-estate/26505977/83-capp-ave-s-sault-ste-marie
Salesperson
(416) 400-9600
2960 Drew Rd #146
Mississauga, Ontario L4T 0A5
(416) 400-9600
(289) 327-3439
HTTP://www.dreamcity.ca
Interested?
Contact us for more information










































