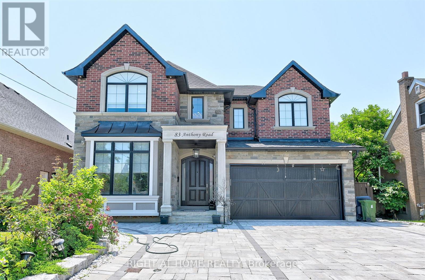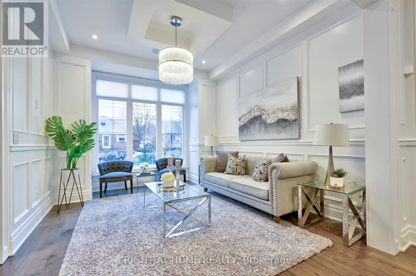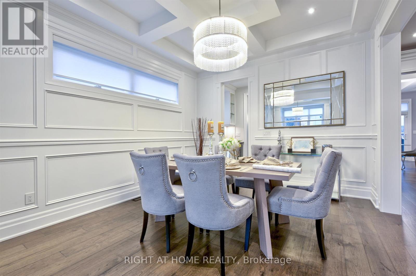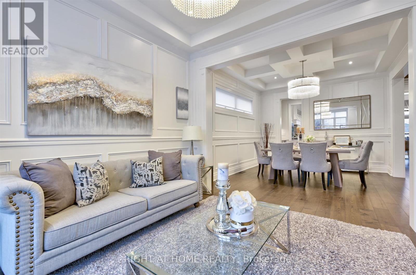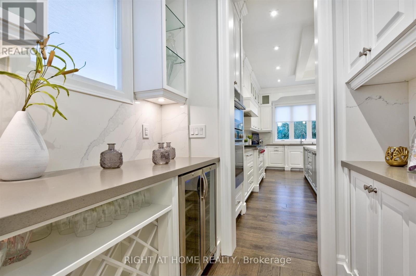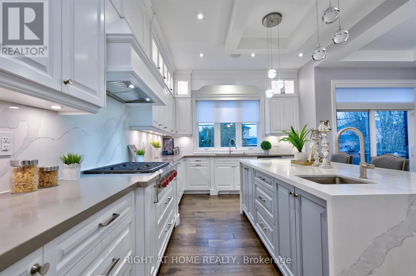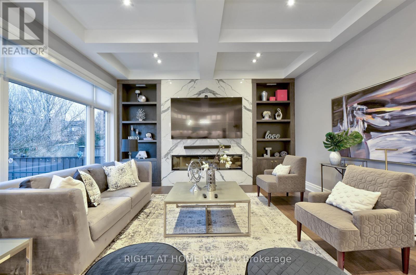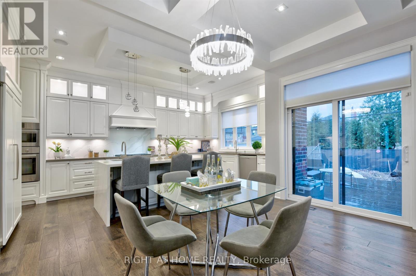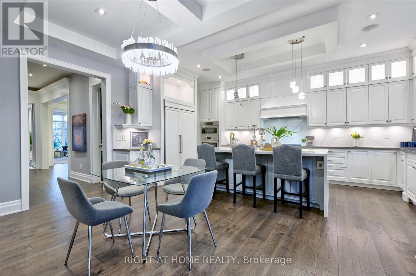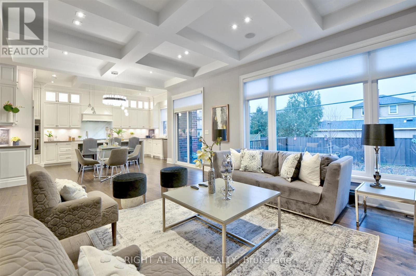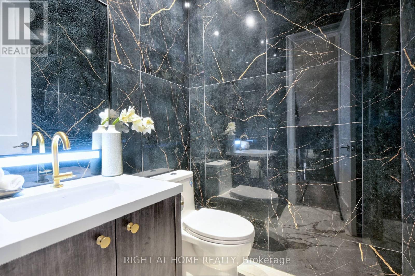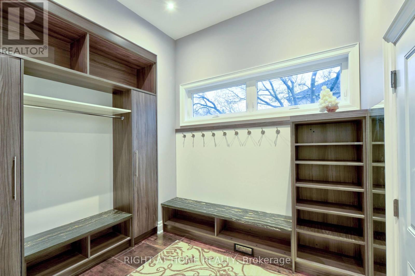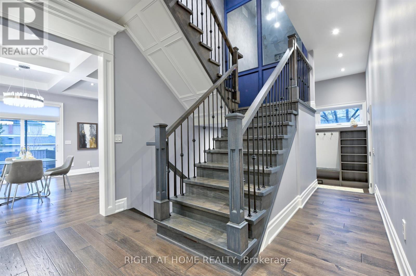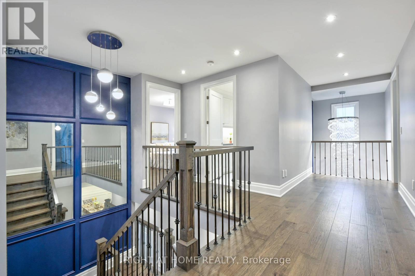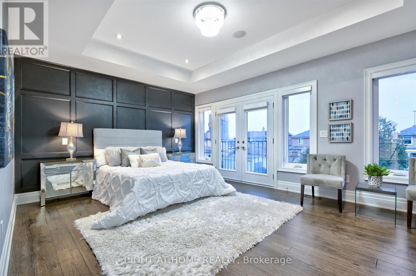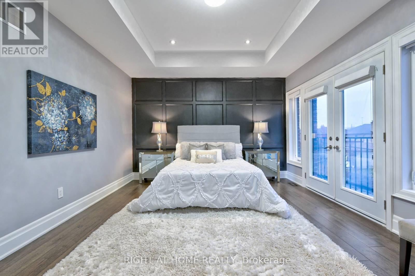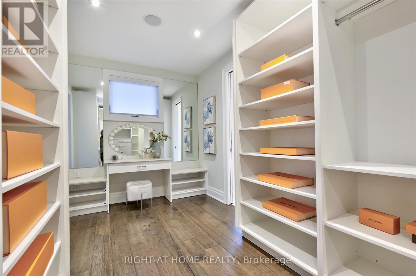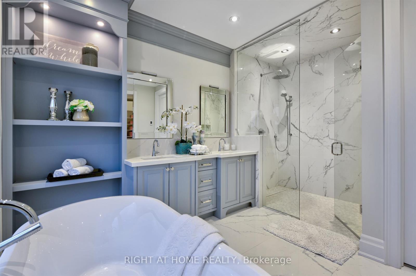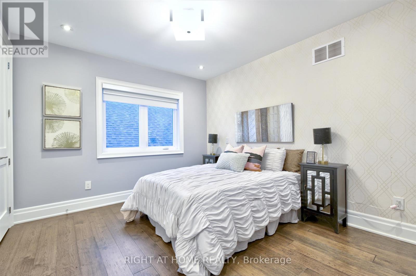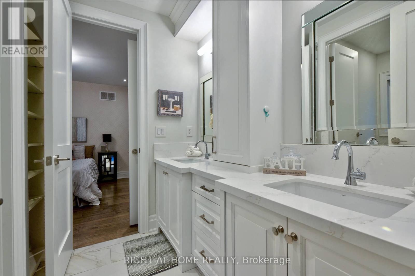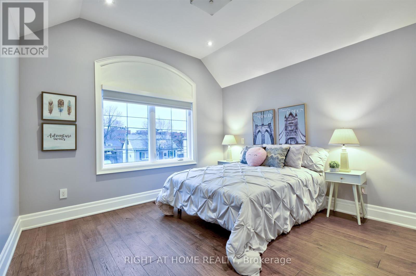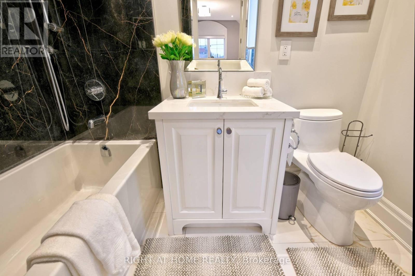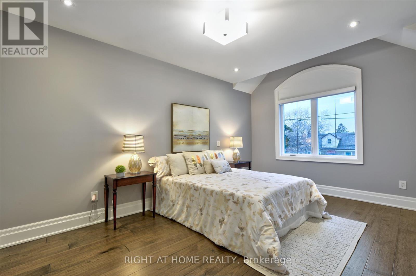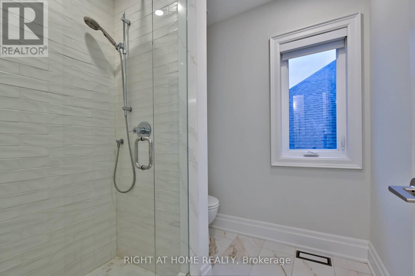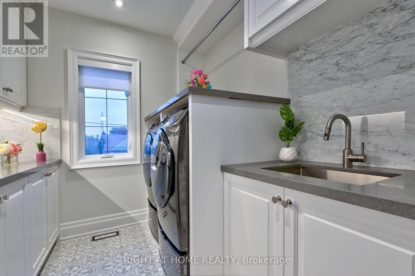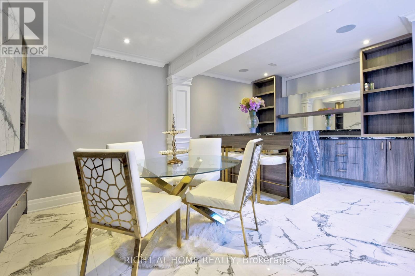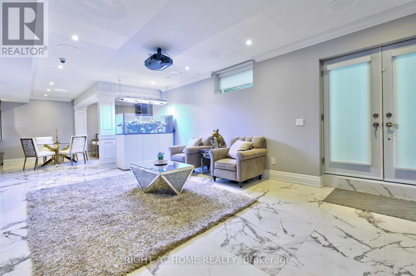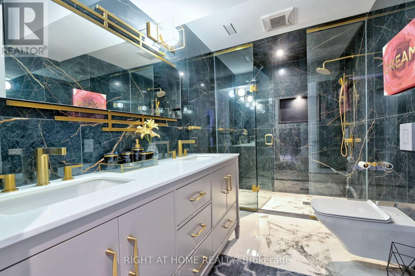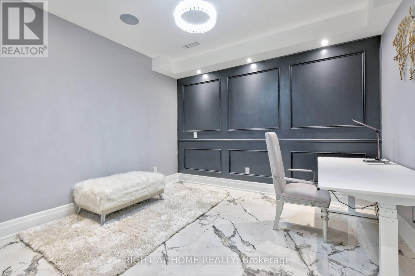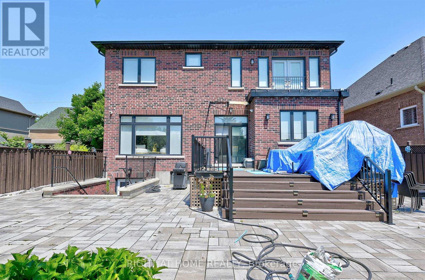83 Anthony Rd Toronto, Ontario M3K 1B5
$2,688,000
Welcome to 83 Anthony Road, a Custom Built 2-Storey Home, The Outstanding Workmanship is Built to Perfection, Superior features over 3,500sf of living space. Exemplary finishes throughout. Exceptionally Planned to Suit Your Life, the spaces of this home highlight luxury breathtaking design & functionality. 10-Foot Ceilings on the main floor. Large Gourmet Kitchen with a Large Quartz Countertop, Built-in Appliances, a 48"" cooktop with 6 Gas Burner. Open To Eat In Kitchen W/Large Island/Breakfast/ Butler Area. Hardwood Floor and Pot Lights Throughout. B/I Ceiling Speakers. Upper Floor Offers The Master Bedroom is a true retreat with a spa-like bathroom featuring 5 pieces ensuite and closet completed with custom closet organizers. A mini-prime suite offers ample space and its own 4 pc ensuite. The 3rd and 4th bedrooms are connected by a jack-and-jill bathroom. Italian Marble in Washrooms and Basement Floor, Minutes Drive to 401, Yorkdale, Costco. Walking Distance to TTC.**** EXTRAS **** All The Existing Blinds, Electrical Light Fixtures, Fridge, Gas Burner, B/I Oven B/I Microwave, Dishwasher, Wine Fridge, Washer, And Dryer, Tankless Water Heater (id:46317)
Property Details
| MLS® Number | W8123908 |
| Property Type | Single Family |
| Community Name | Downsview-Roding-CFB |
| Amenities Near By | Hospital, Park, Public Transit, Schools |
| Parking Space Total | 8 |
Building
| Bathroom Total | 5 |
| Bedrooms Above Ground | 4 |
| Bedrooms Total | 4 |
| Basement Development | Finished |
| Basement Features | Walk Out |
| Basement Type | N/a (finished) |
| Construction Style Attachment | Detached |
| Cooling Type | Central Air Conditioning |
| Exterior Finish | Brick, Stone |
| Fireplace Present | Yes |
| Heating Fuel | Natural Gas |
| Heating Type | Forced Air |
| Stories Total | 2 |
| Type | House |
Parking
| Attached Garage |
Land
| Acreage | No |
| Land Amenities | Hospital, Park, Public Transit, Schools |
| Size Irregular | 51 X 116 Ft |
| Size Total Text | 51 X 116 Ft |
Rooms
| Level | Type | Length | Width | Dimensions |
|---|---|---|---|---|
| Second Level | Primary Bedroom | 5.48 m | 4.06 m | 5.48 m x 4.06 m |
| Second Level | Bedroom 2 | 3.65 m | 3.35 m | 3.65 m x 3.35 m |
| Second Level | Bedroom 3 | 3.04 m | 4.72 m | 3.04 m x 4.72 m |
| Second Level | Bedroom 4 | 3.65 m | 3.65 m | 3.65 m x 3.65 m |
| Second Level | Laundry Room | 2.43 m | 2.26 m | 2.43 m x 2.26 m |
| Basement | Office | 3.71 m | 3.56 m | 3.71 m x 3.56 m |
| Basement | Recreational, Games Room | 10.66 m | 6.1 m | 10.66 m x 6.1 m |
| Main Level | Living Room | 4.2 m | 3.65 m | 4.2 m x 3.65 m |
| Main Level | Dining Room | 3.96 m | 3.65 m | 3.96 m x 3.65 m |
| Main Level | Kitchen | 5.29 m | 4.87 m | 5.29 m x 4.87 m |
| Main Level | Family Room | 6.09 m | 4.87 m | 6.09 m x 4.87 m |
https://www.realtor.ca/real-estate/26596130/83-anthony-rd-toronto-downsview-roding-cfb
Salesperson
(416) 391-3232

1396 Don Mills Rd Unit B-121
Toronto, Ontario M3B 0A7
(416) 391-3232
(416) 391-0319
www.rightathomerealty.com
Interested?
Contact us for more information

