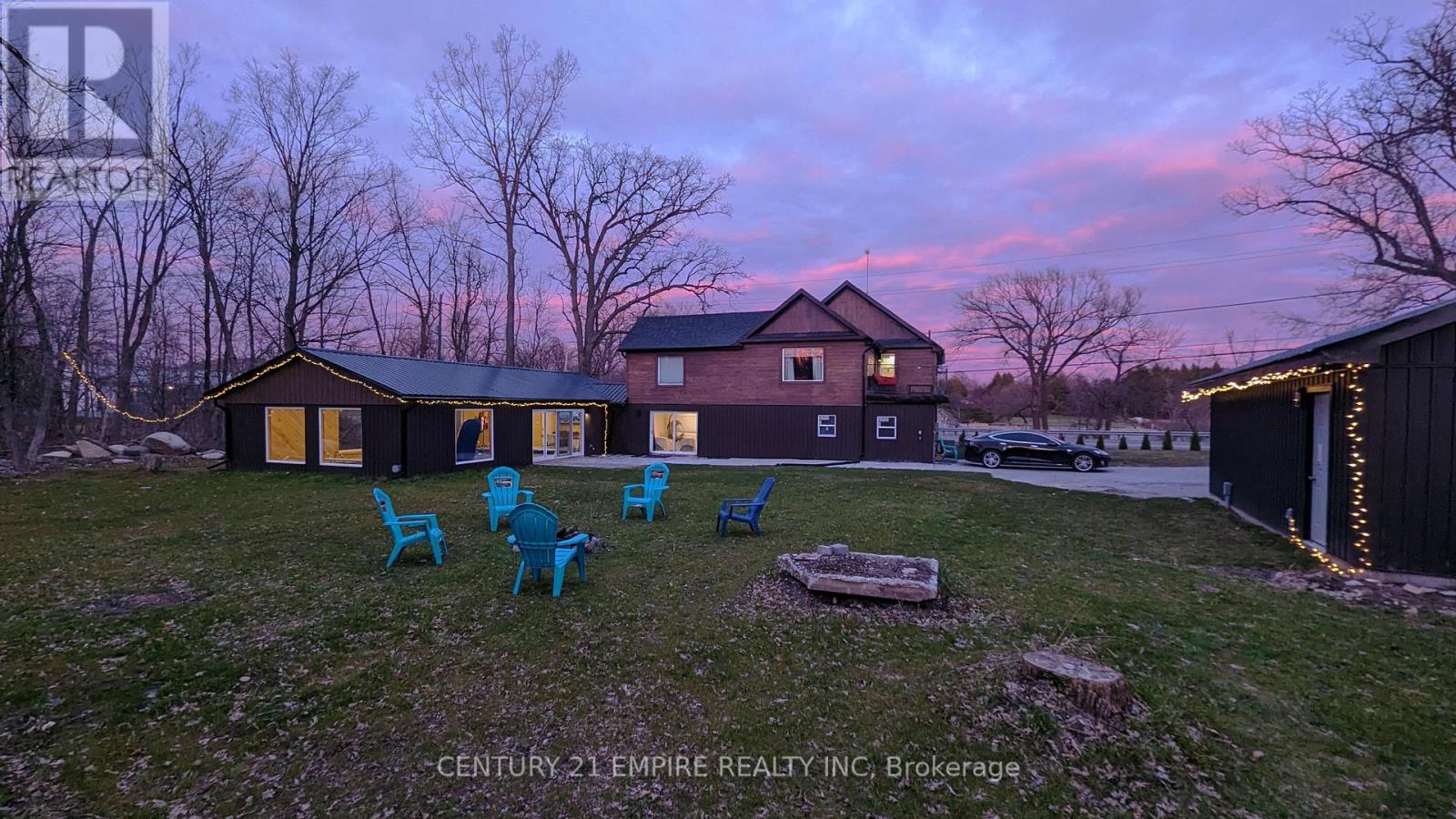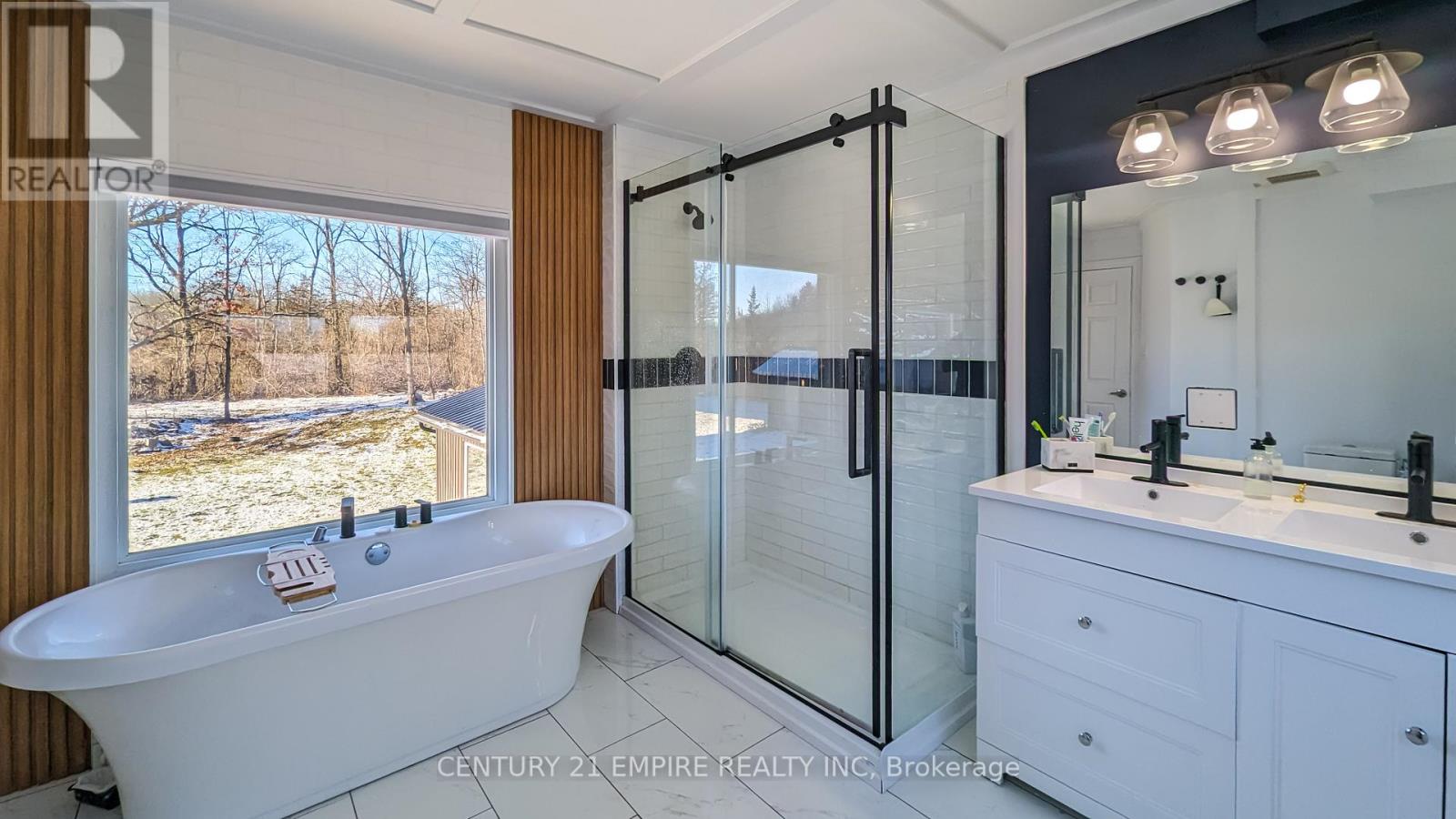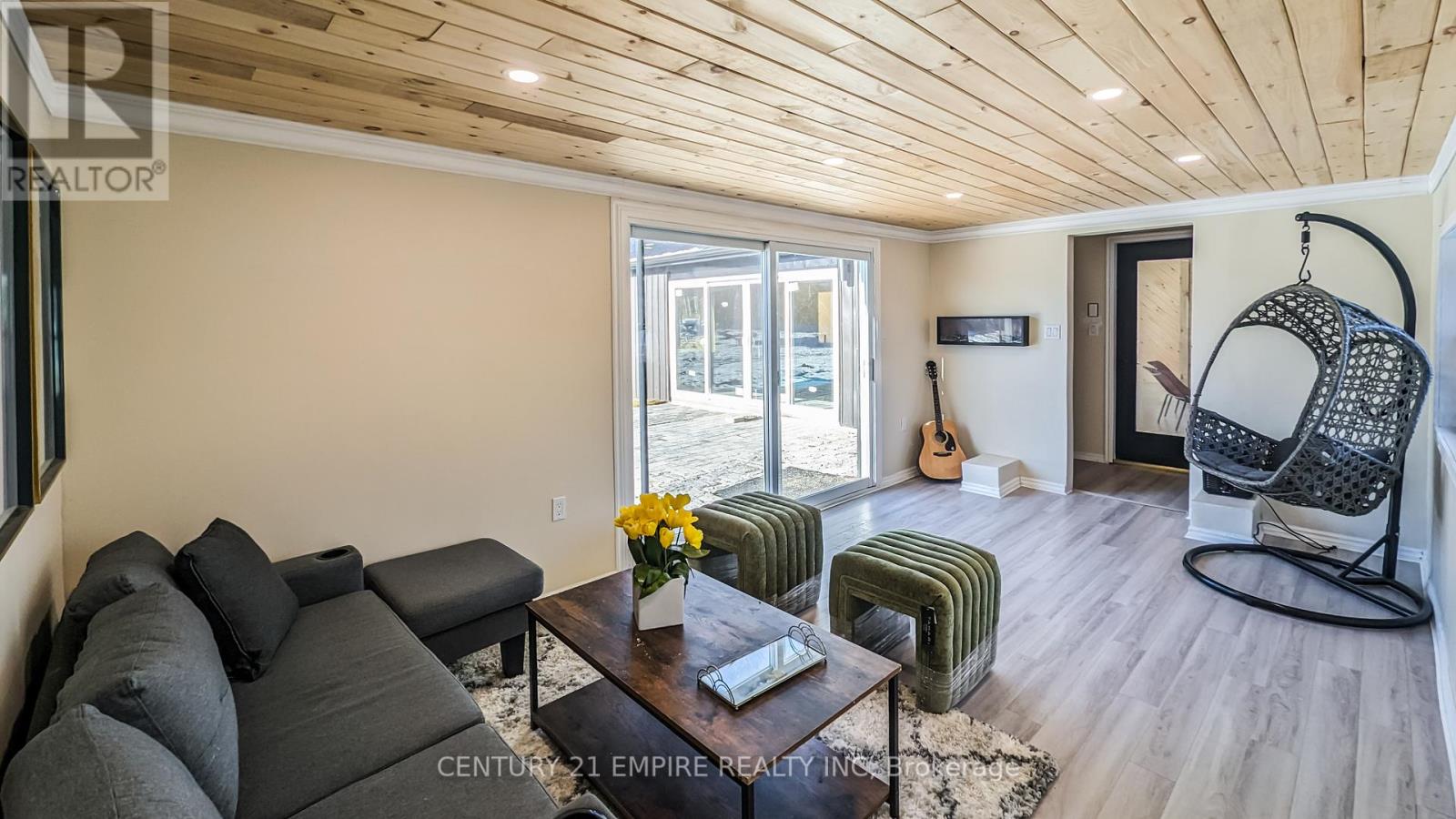824 Trenton Frankford Rd Quinte West, Ontario K8V 5P6
$985,000
Imagine watching a movie while floating in your spa like Indoor swimming pool overlooking a forest, where deers come by to say hello. Then you see boats go up and down the river from inside your living room. Situated on 0.54 acres, this property backs on the conservation area, and fronts on to the trent river. Approx 4,100 sq ft of above ground space. Chef's delight 2 tone modern kitchen with stainless steel appliances, backsplash, large center island, potlights, tile floor, opens up to a large living room. Family room with pine wood ceiling overlooks the ravine backyard. Master bedroom retreat with an extra large window overlooking a 100+ year old tree, large walk-in closet, 5pc ensuite and walk-out to your own private balcony with glass railings. Detached 1.5 car garage has its own sub panel, car charger and insulation. New siding all around the house. Just a short drive away from most amenities. 5 minutes to batawa ski hill. 1hr 15 mins to Toronto city limits.**** EXTRAS **** Brand new metal roof over garage and pool 2023, main house roof done in 2020, new furnace & AC 2022, all new windows, new pool liner 2023, new doors all around. All newer stainless steel appliances, water purification equipment. (id:46317)
Property Details
| MLS® Number | X7366184 |
| Property Type | Single Family |
| Parking Space Total | 9 |
| Pool Type | Indoor Pool |
Building
| Bathroom Total | 3 |
| Bedrooms Above Ground | 3 |
| Bedrooms Below Ground | 1 |
| Bedrooms Total | 4 |
| Basement Development | Unfinished |
| Basement Type | N/a (unfinished) |
| Construction Style Attachment | Detached |
| Cooling Type | Central Air Conditioning |
| Exterior Finish | Wood |
| Heating Fuel | Natural Gas |
| Heating Type | Forced Air |
| Stories Total | 2 |
| Type | House |
Parking
| Detached Garage |
Land
| Acreage | No |
| Sewer | Septic System |
| Size Irregular | 149.8 X 150.62 Ft ; One Edge Longer At Rear, 0.546 Acres |
| Size Total Text | 149.8 X 150.62 Ft ; One Edge Longer At Rear, 0.546 Acres|1/2 - 1.99 Acres |
Rooms
| Level | Type | Length | Width | Dimensions |
|---|---|---|---|---|
| Second Level | Primary Bedroom | 4.89 m | 3.49 m | 4.89 m x 3.49 m |
| Second Level | Bedroom 2 | 4.73 m | 3.54 m | 4.73 m x 3.54 m |
| Second Level | Bedroom 3 | 3.49 m | 3.26 m | 3.49 m x 3.26 m |
| Second Level | Bathroom | 2.35 m | 2.13 m | 2.35 m x 2.13 m |
| Ground Level | Kitchen | 4.68 m | 3.37 m | 4.68 m x 3.37 m |
| Ground Level | Living Room | 4.83 m | 4.68 m | 4.83 m x 4.68 m |
| Ground Level | Family Room | 5.37 m | 3.03 m | 5.37 m x 3.03 m |
| Ground Level | Games Room | 4.88 m | 2.22 m | 4.88 m x 2.22 m |
| Ground Level | Den | 3.93 m | 2.16 m | 3.93 m x 2.16 m |
| Ground Level | Sunroom | 6.3 m | 2.35 m | 6.3 m x 2.35 m |
| Ground Level | Bathroom | 2.16 m | 1.79 m | 2.16 m x 1.79 m |
| Ground Level | Recreational, Games Room | 14.15 m | 7.47 m | 14.15 m x 7.47 m |
https://www.realtor.ca/real-estate/26370644/824-trenton-frankford-rd-quinte-west

Salesperson
(647) 765-0987

80 Pertosa Dr #2
Brampton, Ontario L6X 5E9
(905) 454-1400
(905) 454-1416
www.c21empirerealty.com/
Interested?
Contact us for more information










































