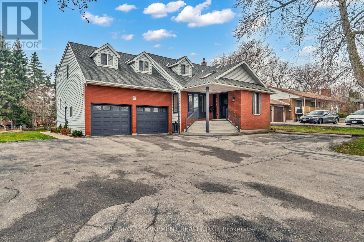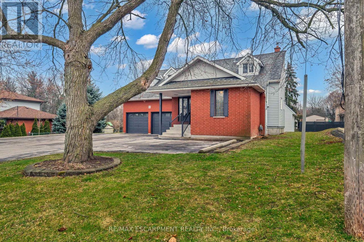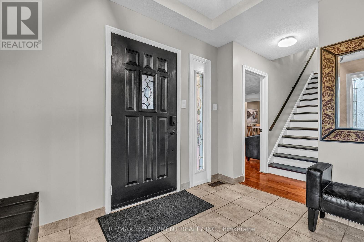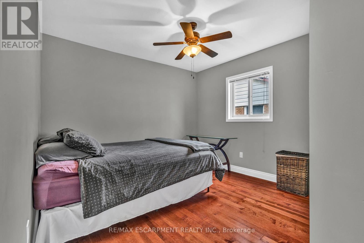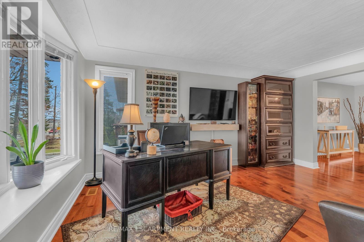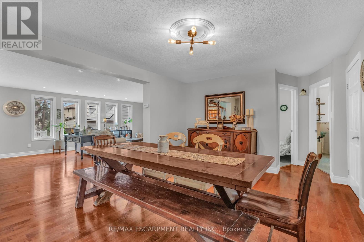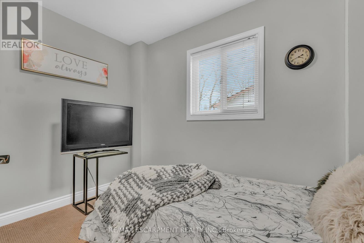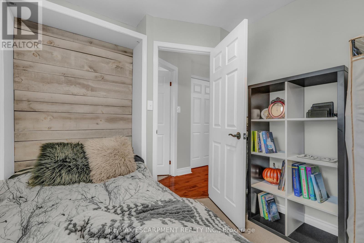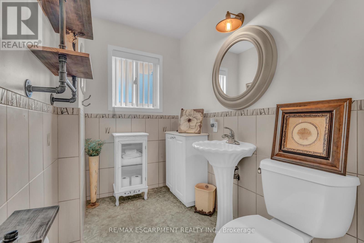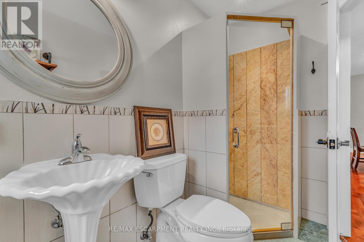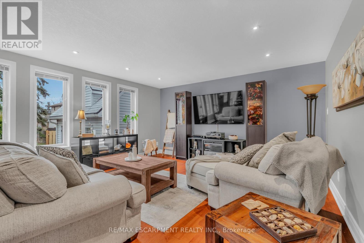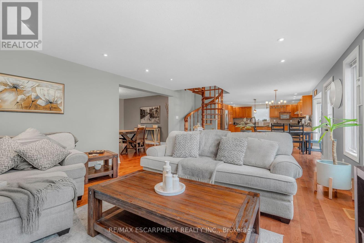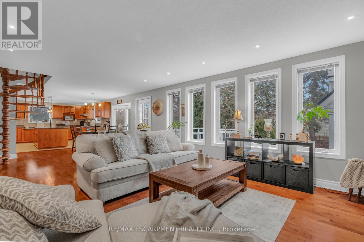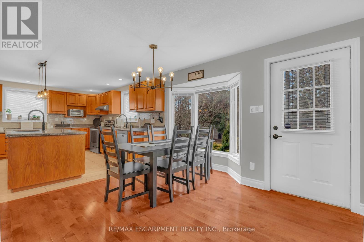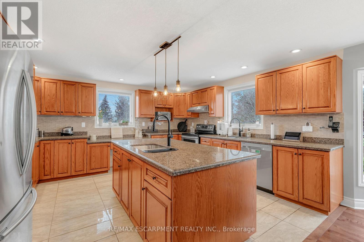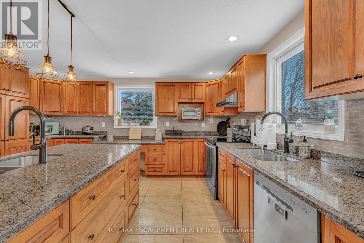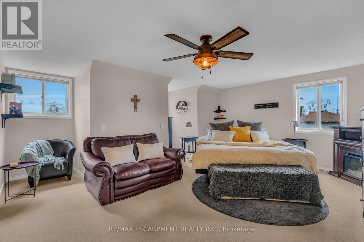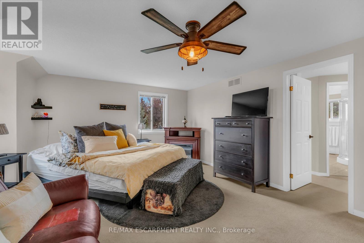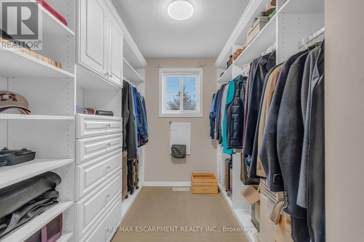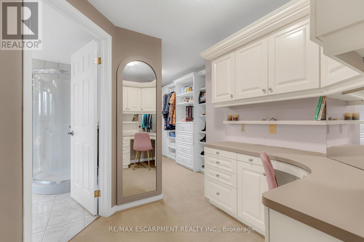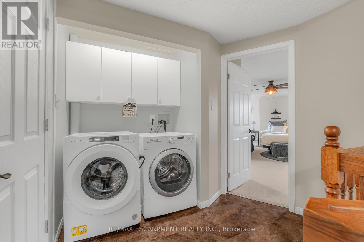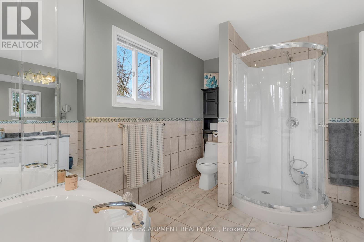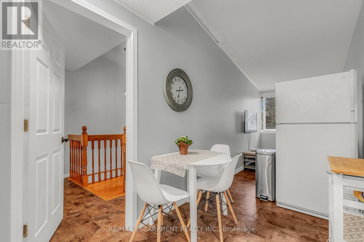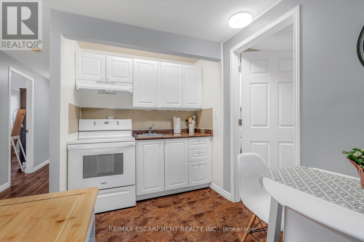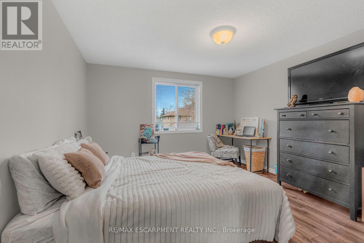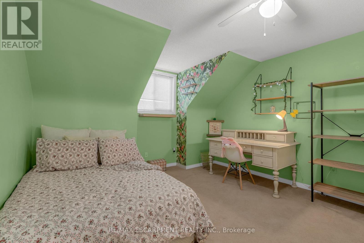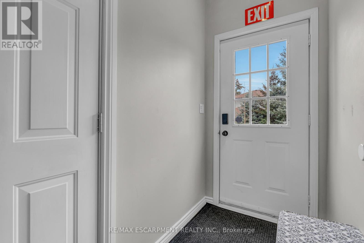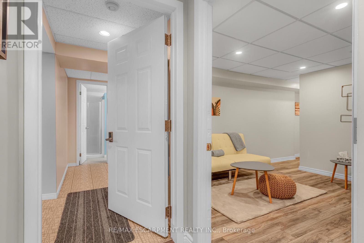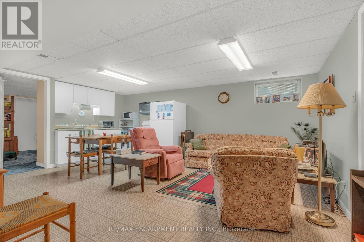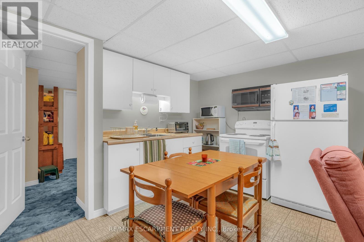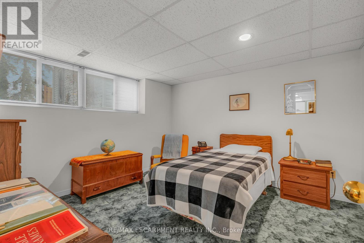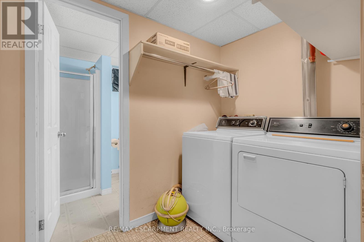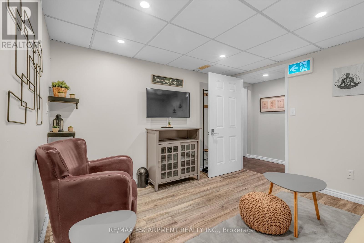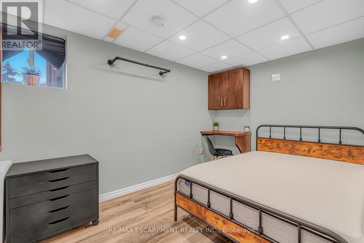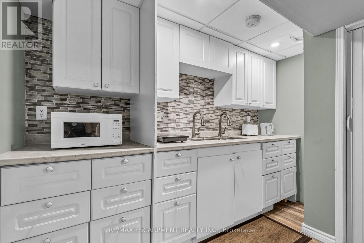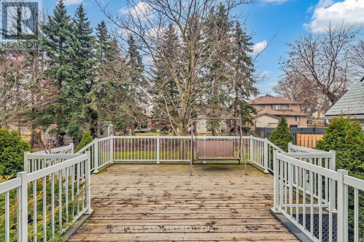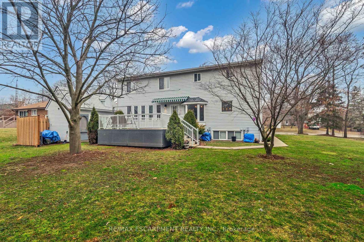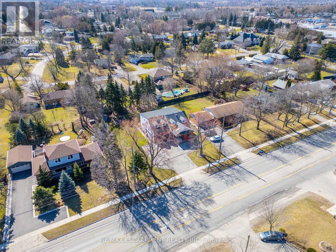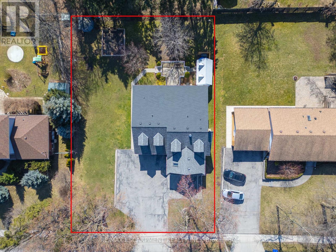82 Rymal Rd E Hamilton, Ontario L9B 1C1
$1,879,900
Located in the prime location of the Hamilton Mountain, this stunning home and property is just minutes away from the Airport and close to many amenities. Amenities such as groceries, banks, restaurants, pharmacies, and more are in-walking distance, making it an extremely ideal location for tenants. A single and short bus ride to College or University makes this location very attractive for students, as well as being located close to many of our prestigious hospitals. 82 Rymal Rd. E boasts a rare opportunity in real estate investing. This property offers not only one, but four, very inviting units, which includes parking for at least 12 vehicles confortably. A charming garden suite can be enjoyed in the back-yard. With a potential cash flow of $11,500 per month, this property presents an enticing investment prospect.**** EXTRAS **** What sets this property apart from others, is its elegant uniqueness, and the evident pride of ownership, promising both value and comfort for discerning investors or potential live-in or rent opportunity, or both. (id:46317)
Property Details
| MLS® Number | X8125894 |
| Property Type | Single Family |
| Community Name | Allison |
| Amenities Near By | Public Transit |
| Parking Space Total | 12 |
Building
| Bathroom Total | 5 |
| Bedrooms Above Ground | 6 |
| Bedrooms Below Ground | 3 |
| Bedrooms Total | 9 |
| Basement Development | Finished |
| Basement Features | Apartment In Basement |
| Basement Type | N/a (finished) |
| Construction Style Attachment | Detached |
| Cooling Type | Central Air Conditioning |
| Exterior Finish | Brick |
| Fireplace Present | Yes |
| Heating Fuel | Natural Gas |
| Heating Type | Forced Air |
| Stories Total | 2 |
| Type | House |
Parking
| Attached Garage |
Land
| Acreage | No |
| Land Amenities | Public Transit |
| Size Irregular | 100 X 140 Ft |
| Size Total Text | 100 X 140 Ft |
Rooms
| Level | Type | Length | Width | Dimensions |
|---|---|---|---|---|
| Second Level | Primary Bedroom | 5.38 m | 5.82 m | 5.38 m x 5.82 m |
| Second Level | Bedroom | 4.09 m | 3.56 m | 4.09 m x 3.56 m |
| Second Level | Bedroom | 4.19 m | 3.25 m | 4.19 m x 3.25 m |
| Second Level | Bedroom | 4.6 m | 3.38 m | 4.6 m x 3.38 m |
| Second Level | Kitchen | 3.45 m | 1.98 m | 3.45 m x 1.98 m |
| Main Level | Living Room | 5.18 m | 3.56 m | 5.18 m x 3.56 m |
| Main Level | Bedroom | 3.76 m | 3.25 m | 3.76 m x 3.25 m |
| Main Level | Dining Room | 3.66 m | 5.84 m | 3.66 m x 5.84 m |
| Main Level | Bedroom | 3.17 m | 2.39 m | 3.17 m x 2.39 m |
| Main Level | Family Room | 4.55 m | 6.63 m | 4.55 m x 6.63 m |
| Main Level | Eating Area | 5.03 m | 2.69 m | 5.03 m x 2.69 m |
| Main Level | Kitchen | 4.29 m | 4.29 m | 4.29 m x 4.29 m |
https://www.realtor.ca/real-estate/26599870/82-rymal-rd-e-hamilton-allison

2180 Itabashi Way #4b
Burlington, Ontario L7M 5A5
(905) 639-7676
(905) 681-9908
www.remaxescarpment.com/
Interested?
Contact us for more information

