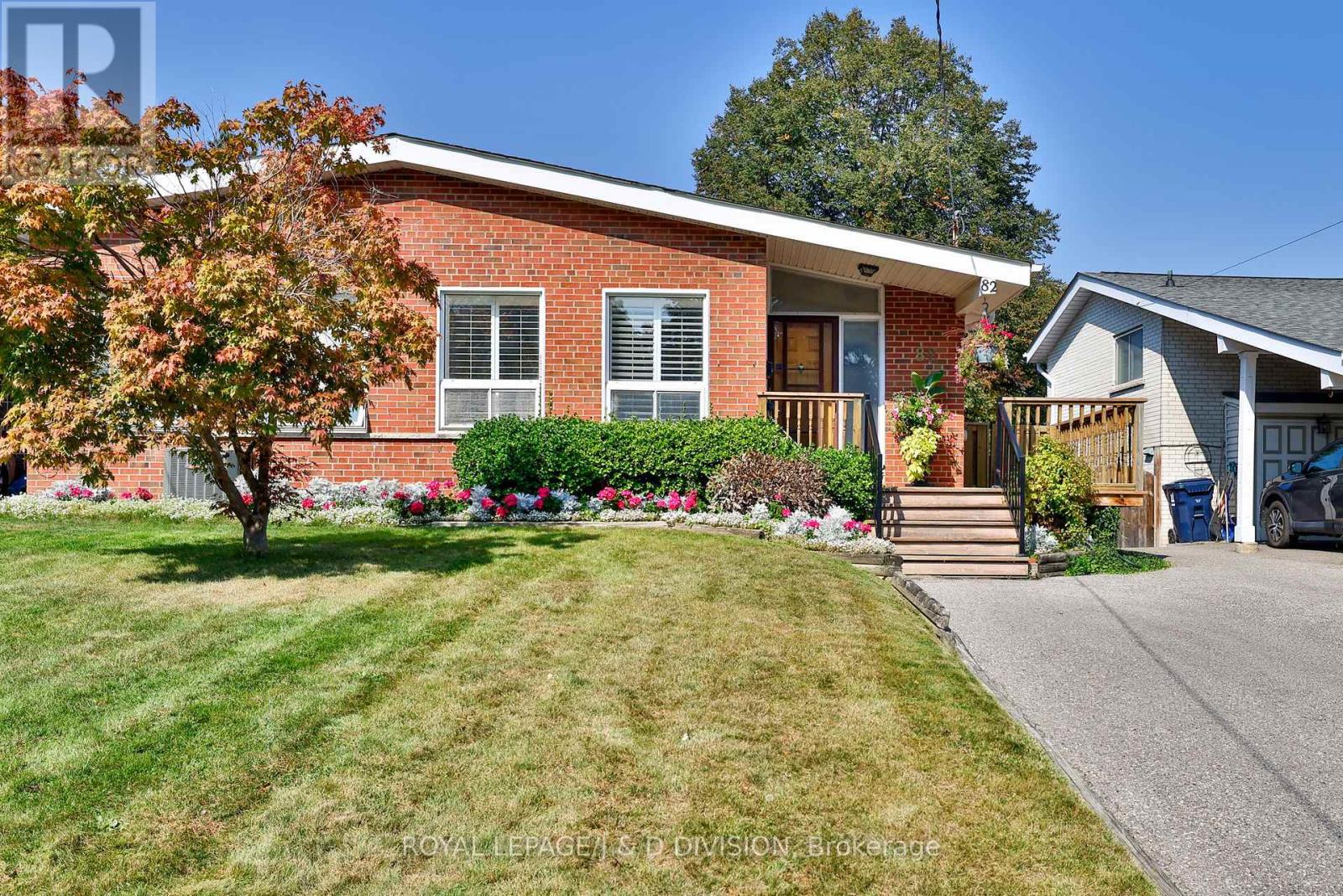82 Northey Dr Toronto, Ontario M2L 2S9
$1,249,800
Highly coveted bungalow located in the desirable St. Andrew's neighbourhood * Renovated, flexible floor plan with maximum natural light * Perfect condo alternative, starter home in the Dunlace school district, or spacious family home with large room sizes, boasting cathedral ceilings, open concept living/dining room, large eat-in white kitchen with stainless steel appliances, walk out to deck, oversized primary bedroom with vaulted ceiling, wall to wall closets - originally two bedrooms, can easily be converted back, three excellent size additional bedrooms, large recreation room, laundry room, superb ceiling height, above grade windows, separate side entrance, fenced garden with patio, garden shed * Excellent schools: Dunlace School, Windfields, York Mills Collegiate. A short one block walk to the Oriole GO Station for quick downtown access. Ideal home for multi generational living!**** EXTRAS **** Dunlace School, Windfields, York Mills C.I, Bayview Village, YMCA, North York General * 1 block to the bus to York Mills Subway, 5 minute walk to Oriole GO Station - takes you to Union Station! Path on Northey to Dunlace School. (id:46317)
Property Details
| MLS® Number | C8159316 |
| Property Type | Single Family |
| Community Name | St. Andrew-Windfields |
| Amenities Near By | Hospital, Park, Public Transit, Schools |
| Parking Space Total | 3 |
Building
| Bathroom Total | 2 |
| Bedrooms Above Ground | 2 |
| Bedrooms Below Ground | 3 |
| Bedrooms Total | 5 |
| Architectural Style | Bungalow |
| Basement Development | Finished |
| Basement Features | Separate Entrance |
| Basement Type | N/a (finished) |
| Construction Style Attachment | Semi-detached |
| Cooling Type | Central Air Conditioning |
| Exterior Finish | Brick |
| Heating Fuel | Natural Gas |
| Heating Type | Forced Air |
| Stories Total | 1 |
| Type | House |
Land
| Acreage | No |
| Land Amenities | Hospital, Park, Public Transit, Schools |
| Size Irregular | 30.52 X 130 Ft |
| Size Total Text | 30.52 X 130 Ft |
Rooms
| Level | Type | Length | Width | Dimensions |
|---|---|---|---|---|
| Lower Level | Bedroom | 4.14 m | 2.08 m | 4.14 m x 2.08 m |
| Lower Level | Bedroom | 3.89 m | 3.2 m | 3.89 m x 3.2 m |
| Lower Level | Bedroom | 3.45 m | 2.95 m | 3.45 m x 2.95 m |
| Lower Level | Recreational, Games Room | 5.61 m | 3.2 m | 5.61 m x 3.2 m |
| Lower Level | Laundry Room | 3 m | 2.34 m | 3 m x 2.34 m |
| Ground Level | Foyer | 1.88 m | 1.13 m | 1.88 m x 1.13 m |
| Ground Level | Living Room | 4.11 m | 3.78 m | 4.11 m x 3.78 m |
| Ground Level | Dining Room | 3.23 m | 3.05 m | 3.23 m x 3.05 m |
| Ground Level | Kitchen | 5.28 m | 2.39 m | 5.28 m x 2.39 m |
| Ground Level | Primary Bedroom | 5.61 m | 3.51 m | 5.61 m x 3.51 m |
https://www.realtor.ca/real-estate/26647079/82-northey-dr-toronto-st-andrew-windfields

Salesperson
(416) 489-2121

(416) 489-2121
(416) 489-6297

Broker
(416) 489-2121

(416) 489-2121
(416) 489-6297
Interested?
Contact us for more information
































