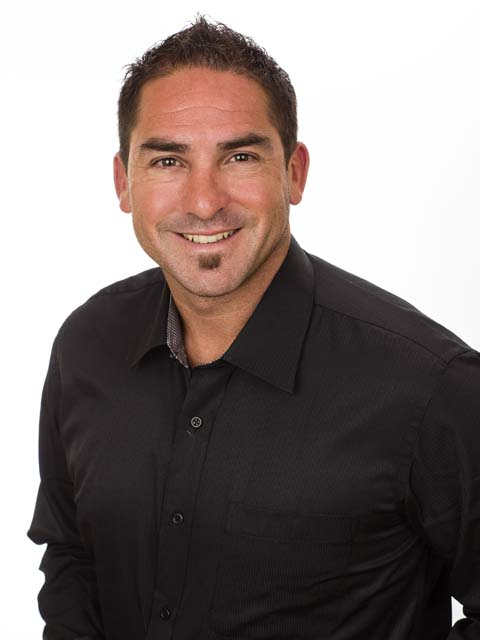82 Nathan Cres Barrie, Ontario L4N 0S4
$899,000
Welcome To This 3 Bedroom Family Home Located In One Of Barrie's Most Desirable Neighbourhoods! Great Family Home With Lots Of Parking And Located Minutes From All Major Amenities, Highway 400 Access, Parks, Schools & Shopping Centres. This Home Is Filled With Upgrades Including 9ft Ceilings On The Main Floor, Open Concept Oak Staircase, Upgraded Kitchen Appliances, Gas Fireplace With White Mantle, Rounded Drywall Corners, Fully Landscaped In The Front W/ Extended 4 Car Driveway. Enjoy The Summer Months Entertaining Family And Friends In The Spacious Backyard With Stone Patio And Above Ground Pool. This Home Is Move In Ready With No Renovation Or Upgrading Required. (id:46317)
Property Details
| MLS® Number | S8132062 |
| Property Type | Single Family |
| Community Name | Painswick South |
| Parking Space Total | 5 |
| Pool Type | Above Ground Pool |
Building
| Bathroom Total | 3 |
| Bedrooms Above Ground | 3 |
| Bedrooms Total | 3 |
| Basement Development | Finished |
| Basement Type | N/a (finished) |
| Construction Style Attachment | Detached |
| Cooling Type | Central Air Conditioning |
| Exterior Finish | Brick |
| Fireplace Present | Yes |
| Heating Fuel | Natural Gas |
| Heating Type | Forced Air |
| Stories Total | 2 |
| Type | House |
Parking
| Attached Garage |
Land
| Acreage | No |
| Size Irregular | 35.13 X 105.01 Ft |
| Size Total Text | 35.13 X 105.01 Ft |
Rooms
| Level | Type | Length | Width | Dimensions |
|---|---|---|---|---|
| Second Level | Primary Bedroom | 4.45 m | 4.4 m | 4.45 m x 4.4 m |
| Second Level | Bedroom 2 | 3.5 m | 3.4 m | 3.5 m x 3.4 m |
| Second Level | Bedroom 3 | 3.5 m | 3.4 m | 3.5 m x 3.4 m |
| Basement | Family Room | 6.25 m | 3.5 m | 6.25 m x 3.5 m |
| Main Level | Kitchen | 4.4 m | 3.8 m | 4.4 m x 3.8 m |
| Main Level | Eating Area | 4.4 m | 3.8 m | 4.4 m x 3.8 m |
| Main Level | Living Room | 6.8 m | 6.2 m | 6.8 m x 6.2 m |
Utilities
| Sewer | Installed |
| Natural Gas | Installed |
| Electricity | Installed |
| Cable | Installed |
https://www.realtor.ca/real-estate/26606999/82-nathan-cres-barrie-painswick-south

4711 Yonge St 10th Flr, 106430
Toronto, Ontario M2N 6K8
(866) 530-7737
Interested?
Contact us for more information
































