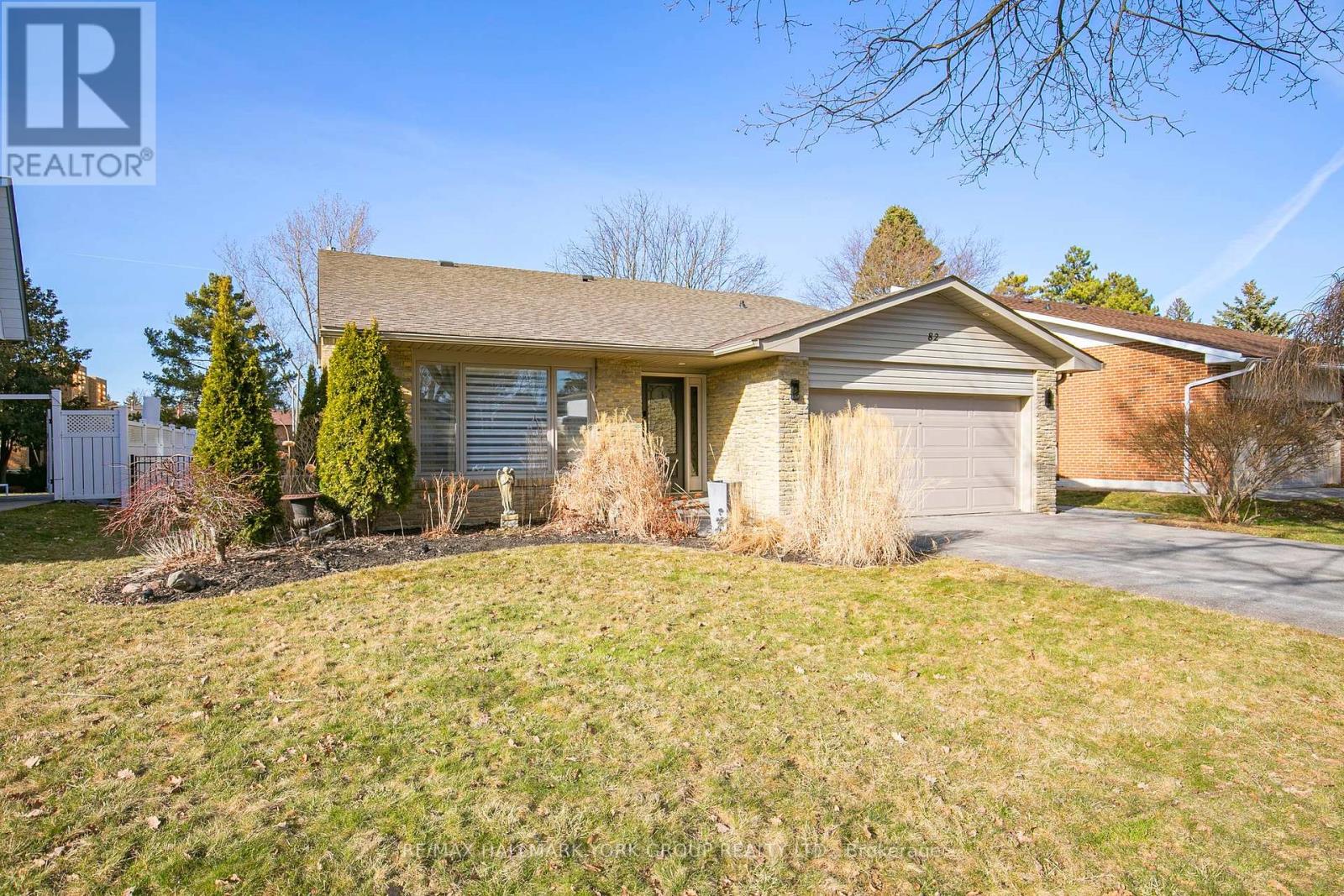82 Fairway Dr Aurora, Ontario L4G 2H4
$1,749,900
Fabulous one-of-a-kind 'Aurora Highlands' home. Stunning kitchen with double sink and walkout to 60' x 148' lot with outdoor fireplace and treed for privacy. Open concept main floor perfect for entertaining. Lots of hardwood flooring. Newly renovated bathrooms with heated floors. Custom pot lights and surround sound system throughout. All new doors, custom closets. Stunning from top to bottom! Welcome home!**** EXTRAS **** Fridge, stove, microwave, washer, dryer, all elfs (except those excluded), all blinds, closet organizers, on demand hwt, built-in desk in bedroom, water softener, dishwasher (as is), yard awning (id:46317)
Property Details
| MLS® Number | N8131084 |
| Property Type | Single Family |
| Community Name | Aurora Highlands |
| Amenities Near By | Park, Public Transit, Schools |
| Features | Wooded Area |
| Parking Space Total | 6 |
Building
| Bathroom Total | 2 |
| Bedrooms Above Ground | 3 |
| Bedrooms Below Ground | 1 |
| Bedrooms Total | 4 |
| Basement Type | Full |
| Construction Style Attachment | Detached |
| Construction Style Split Level | Backsplit |
| Cooling Type | Central Air Conditioning |
| Exterior Finish | Aluminum Siding, Brick |
| Fireplace Present | Yes |
| Heating Fuel | Natural Gas |
| Heating Type | Forced Air |
| Type | House |
Parking
| Attached Garage |
Land
| Acreage | No |
| Land Amenities | Park, Public Transit, Schools |
| Size Irregular | 60 X 148.81 Ft |
| Size Total Text | 60 X 148.81 Ft |
Rooms
| Level | Type | Length | Width | Dimensions |
|---|---|---|---|---|
| Basement | Utility Room | 6.4 m | 5.8 m | 6.4 m x 5.8 m |
| Lower Level | Family Room | 6.57 m | 3.76 m | 6.57 m x 3.76 m |
| Lower Level | Laundry Room | 4.87 m | 3.28 m | 4.87 m x 3.28 m |
| Main Level | Living Room | 4.26 m | 3.7 m | 4.26 m x 3.7 m |
| Main Level | Dining Room | 3.7 m | 3.7 m | 3.7 m x 3.7 m |
| Main Level | Kitchen | 6.19 m | 3.12 m | 6.19 m x 3.12 m |
| Upper Level | Primary Bedroom | 4.21 m | 3.27 m | 4.21 m x 3.27 m |
| Upper Level | Bedroom | 3.31 m | 3.26 m | 3.31 m x 3.26 m |
| Upper Level | Bedroom | 3.73 m | 2.75 m | 3.73 m x 2.75 m |
Utilities
| Sewer | Installed |
| Natural Gas | Installed |
| Electricity | Installed |
| Cable | Available |
https://www.realtor.ca/real-estate/26606055/82-fairway-dr-aurora-aurora-highlands

16 Industrial Parkway S
Aurora, Ontario L4G 0R4
(905) 727-1941
www.remaxhallmark.com/
Interested?
Contact us for more information

































