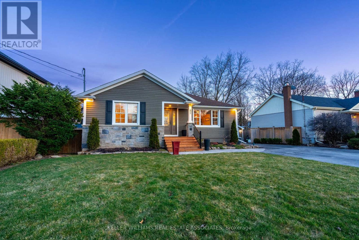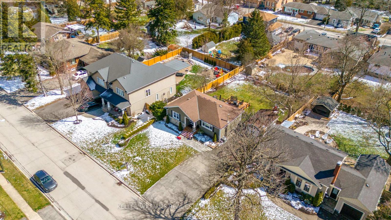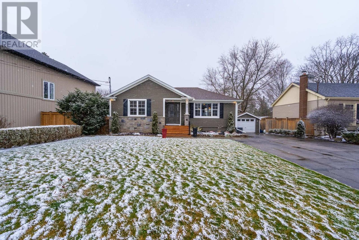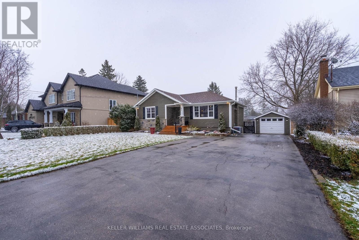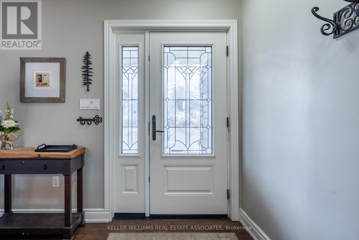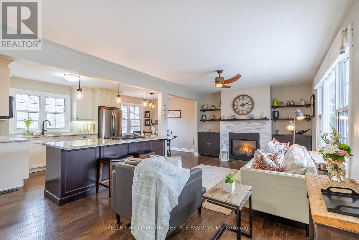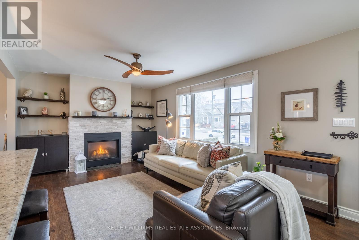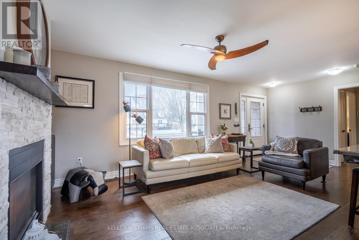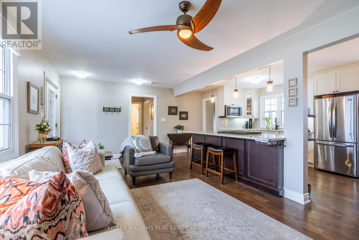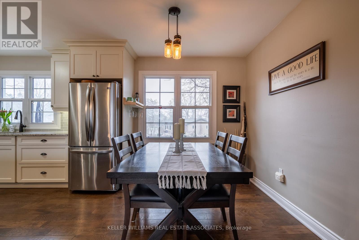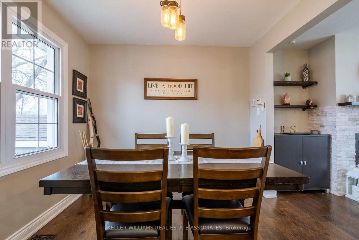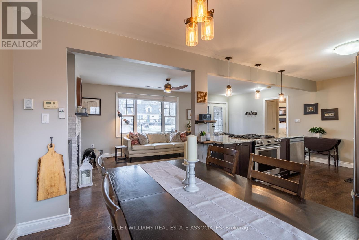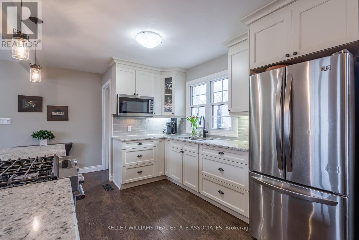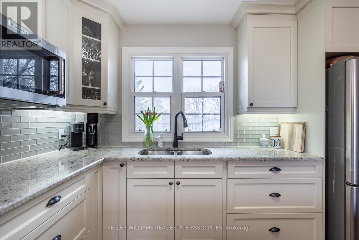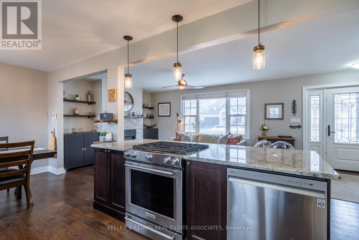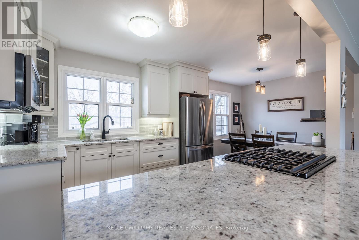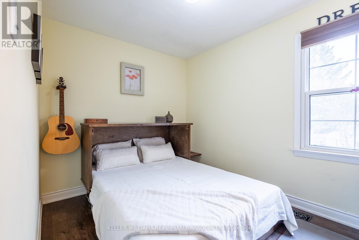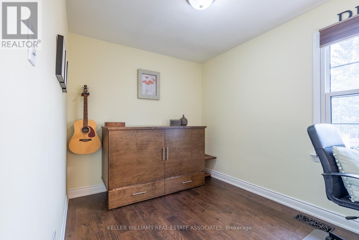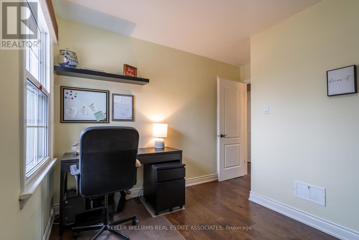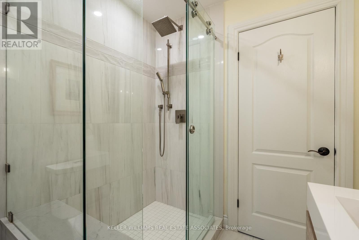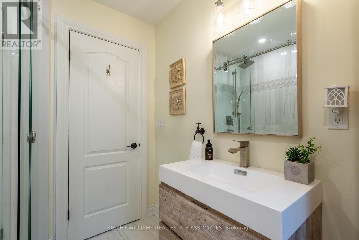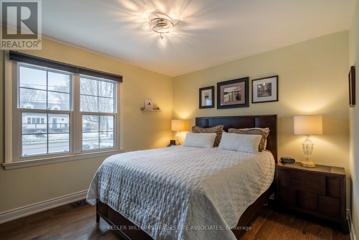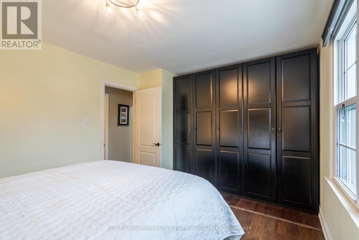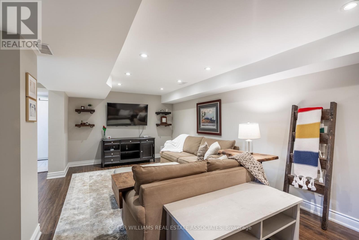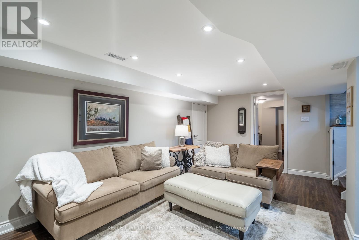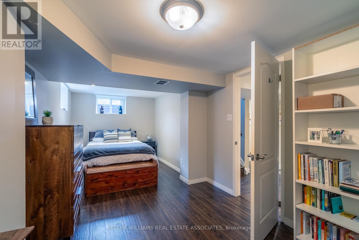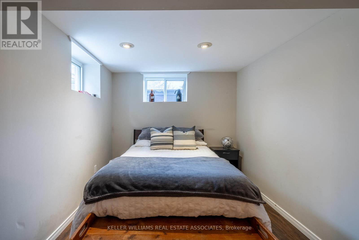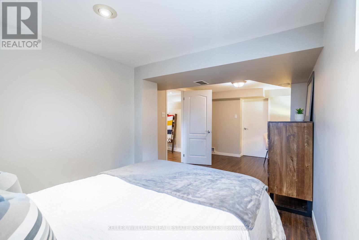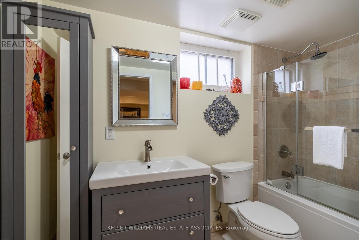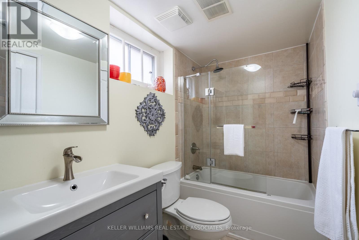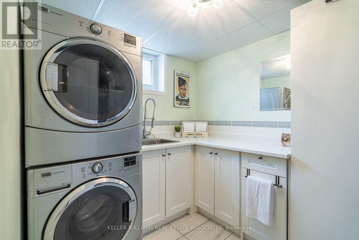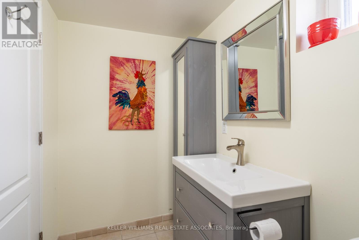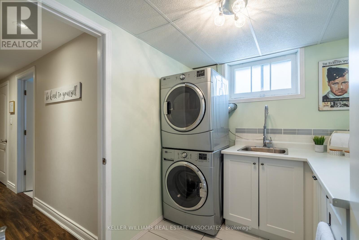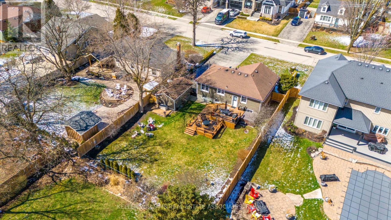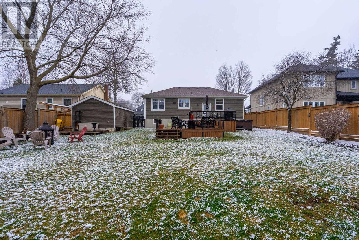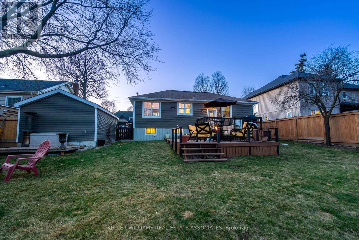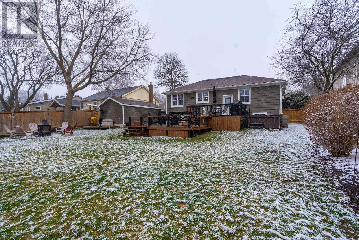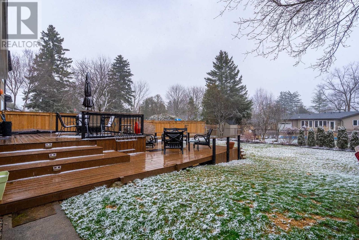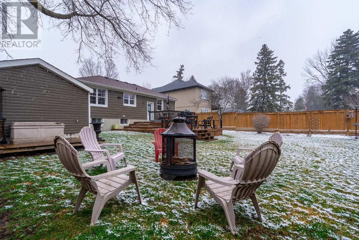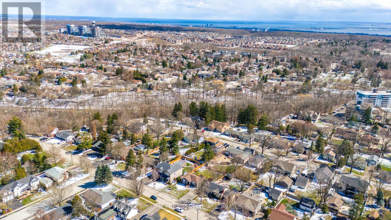82 Elgin St Hamilton, Ontario L0R 2H6
$1,139,000
Welcome home to 82 Elgin Street. Located in the downtown core of the quaint community of Waterdown, this home has everything you're looking for! Basking in natural light, step inside to beautifully updated open concept living. Featuring gorgeous finishes & hardwood flooring throughout. The spacious living room features a beautiful gas fireplace & large window overlooking the low-traffic street. Next to the living room just off the kitchen is the designated dining area. Perfect for dinners with the family. The updated kitchen features gorgeous granite countertops, gas range, SS appliances, & large island with additional seating, perfect for hosting. Head down the hall to your spacious primary bedroom featuring hardwood flooring, a wall-to-wall wardrobe &large window allowing for a ton of natural light. The second bedroom is generous in size, also featuring hardwood flooring & large window. You will also find a beautifully updated 3 piece bathroom, & large coat closet.**** EXTRAS **** Head down to the finished basement, featuring a rec room, lrg bedroom w'above grade windows, 4pc bath & laundry. The large backyard features a gorgeous 2-tiered deck, perfect for entertaining this summer! Don't miss out on this opportunity. (id:46317)
Property Details
| MLS® Number | X8160982 |
| Property Type | Single Family |
| Community Name | Waterdown |
| Amenities Near By | Park, Place Of Worship, Public Transit, Schools |
| Parking Space Total | 8 |
Building
| Bathroom Total | 2 |
| Bedrooms Above Ground | 2 |
| Bedrooms Below Ground | 1 |
| Bedrooms Total | 3 |
| Architectural Style | Bungalow |
| Basement Development | Finished |
| Basement Features | Separate Entrance |
| Basement Type | N/a (finished) |
| Construction Style Attachment | Detached |
| Cooling Type | Central Air Conditioning |
| Exterior Finish | Aluminum Siding |
| Fireplace Present | Yes |
| Heating Fuel | Natural Gas |
| Heating Type | Forced Air |
| Stories Total | 1 |
| Type | House |
Parking
| Detached Garage |
Land
| Acreage | No |
| Land Amenities | Park, Place Of Worship, Public Transit, Schools |
| Size Irregular | 66 X 133.32 Ft |
| Size Total Text | 66 X 133.32 Ft |
Rooms
| Level | Type | Length | Width | Dimensions |
|---|---|---|---|---|
| Basement | Recreational, Games Room | 4.47 m | 5.82 m | 4.47 m x 5.82 m |
| Basement | Bedroom | 6.17 m | 2.82 m | 6.17 m x 2.82 m |
| Basement | Laundry Room | Measurements not available | ||
| Main Level | Kitchen | 2.79 m | 4.39 m | 2.79 m x 4.39 m |
| Main Level | Living Room | 3.53 m | 6.68 m | 3.53 m x 6.68 m |
| Main Level | Dining Room | 2.79 m | 2.29 m | 2.79 m x 2.29 m |
| Main Level | Primary Bedroom | 3.25 m | 4.47 m | 3.25 m x 4.47 m |
| Main Level | Bedroom 2 | 3.4 m | 3.45 m | 3.4 m x 3.45 m |
https://www.realtor.ca/real-estate/26650816/82-elgin-st-hamilton-waterdown

1939 Ironoak Way #101
Oakville, Ontario L6H 3V8
(905) 949-8866
(905) 949-6262
Interested?
Contact us for more information

