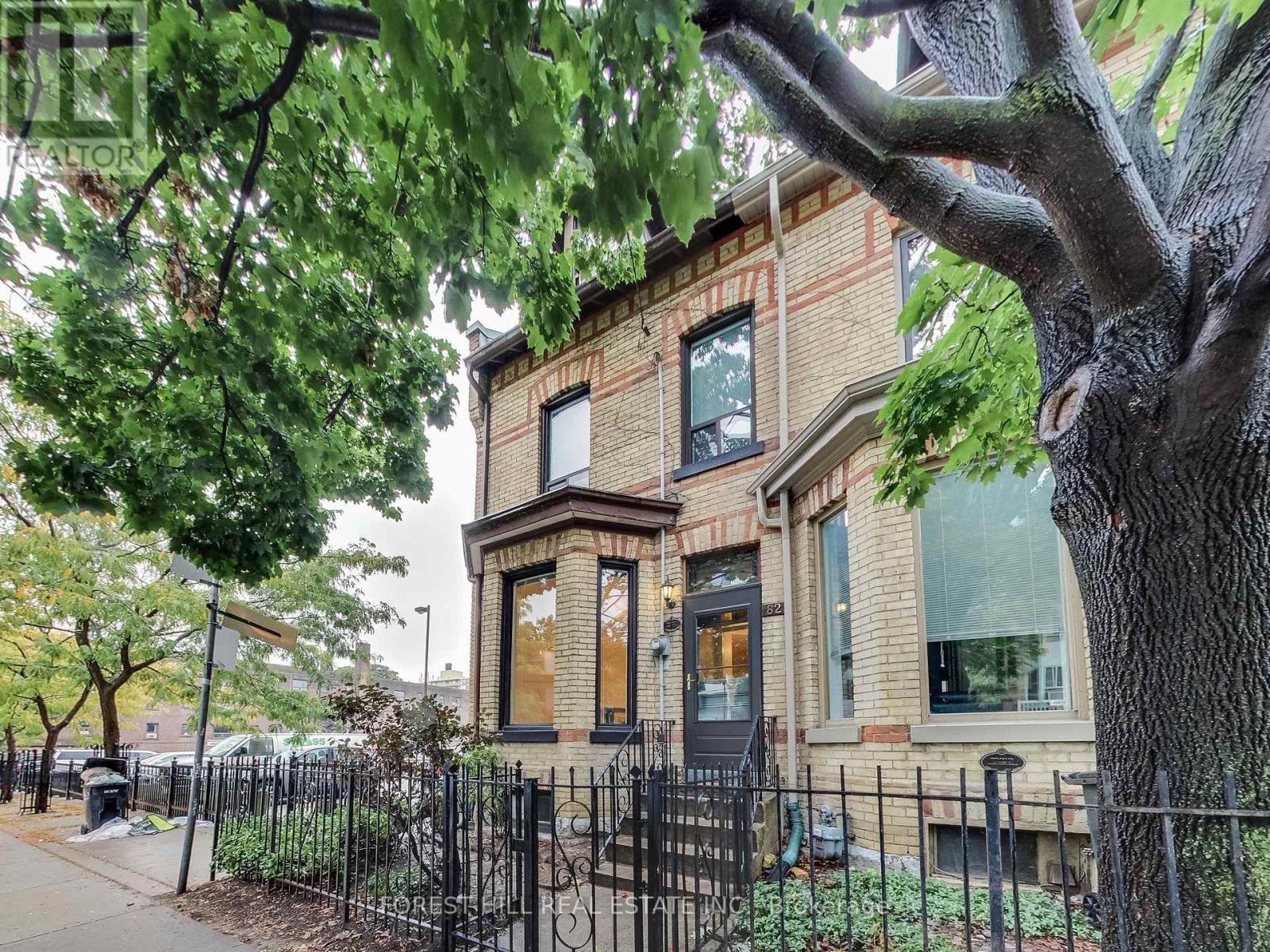82 Bleecker St Toronto, Ontario M4X 1L8
5 Bedroom
2 Bathroom
Central Air Conditioning
Forced Air
$4,600 Monthly
Overly Spacious 3 Storey Cabbagetown Victorian Offers 4+1 Bedrooms, Open Concept Main Floor With Hardwood Floors, High Ceilings, Crown Mouldings And Period Fireplace Mantel. Being At The End Of The Row Of Homes It Also Offers Lots Of Natural Light. There Is A Private City Garden Off The Kitchen As Well As A 3rd Floor Rooftop Deck For Entertaining. Steps To The TTC, Shopping, The Village, Ryerson And Parks.**** EXTRAS **** Alarm System, Broadloom Where Laid, 3rd Floor Window A/C unit (id:46317)
Property Details
| MLS® Number | C8092614 |
| Property Type | Single Family |
| Community Name | Cabbagetown-South St. James Town |
| Amenities Near By | Hospital, Park, Public Transit, Schools |
Building
| Bathroom Total | 2 |
| Bedrooms Above Ground | 4 |
| Bedrooms Below Ground | 1 |
| Bedrooms Total | 5 |
| Basement Development | Unfinished |
| Basement Type | N/a (unfinished) |
| Construction Style Attachment | Attached |
| Cooling Type | Central Air Conditioning |
| Exterior Finish | Brick |
| Heating Fuel | Natural Gas |
| Heating Type | Forced Air |
| Stories Total | 3 |
| Type | Row / Townhouse |
Land
| Acreage | No |
| Land Amenities | Hospital, Park, Public Transit, Schools |
| Size Irregular | 15.67 X 95 Ft |
| Size Total Text | 15.67 X 95 Ft |
Rooms
| Level | Type | Length | Width | Dimensions |
|---|---|---|---|---|
| Second Level | Primary Bedroom | 3.8 m | 4.3 m | 3.8 m x 4.3 m |
| Second Level | Bedroom 2 | 2.4 m | 3 m | 2.4 m x 3 m |
| Third Level | Bedroom 3 | 2.56 m | 4.6 m | 2.56 m x 4.6 m |
| Third Level | Bedroom 4 | 3.1 m | 4.4 m | 3.1 m x 4.4 m |
| Third Level | Den | 4.4 m | 4.6 m | 4.4 m x 4.6 m |
| Basement | Other | 4.3 m | 5 m | 4.3 m x 5 m |
| Main Level | Kitchen | 3 m | 4.8 m | 3 m x 4.8 m |
| Main Level | Living Room | 3.2 m | 5.5 m | 3.2 m x 5.5 m |
| Main Level | Dining Room | 3.3 m | 4.3 m | 3.3 m x 4.3 m |
https://www.realtor.ca/real-estate/26550870/82-bleecker-st-toronto-cabbagetown-south-st-james-town

FOREST HILL REAL ESTATE INC.
441 Spadina Road
Toronto, Ontario M5P 2W3
441 Spadina Road
Toronto, Ontario M5P 2W3
(416) 488-2875
(416) 488-2694
www.foresthill.com
Interested?
Contact us for more information








































