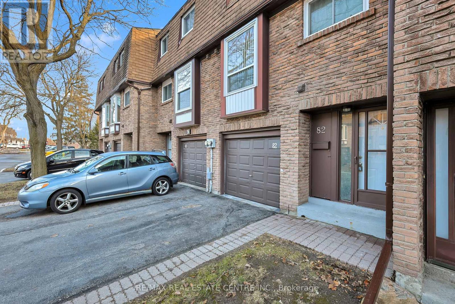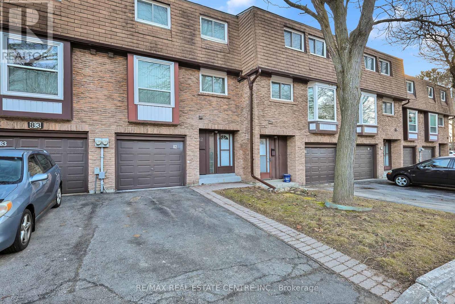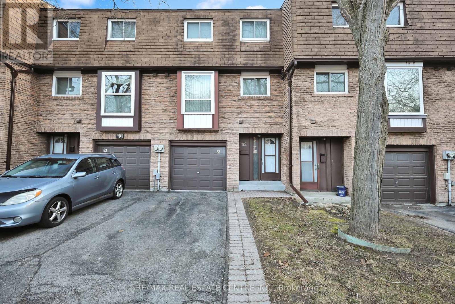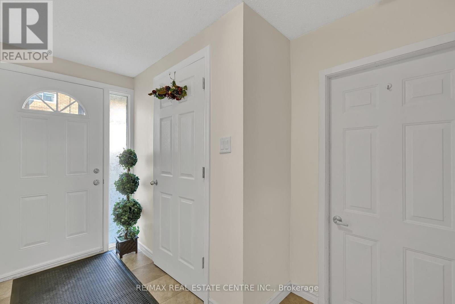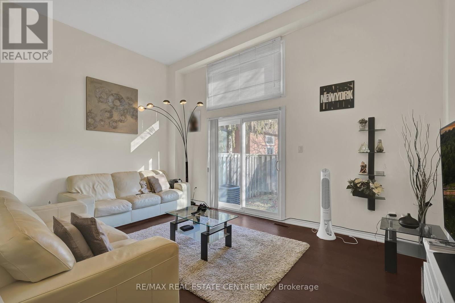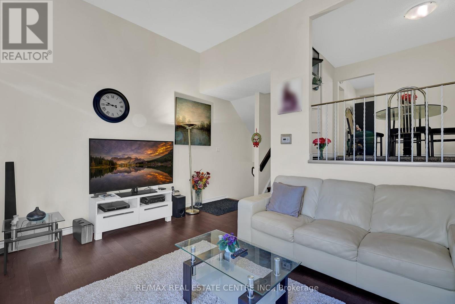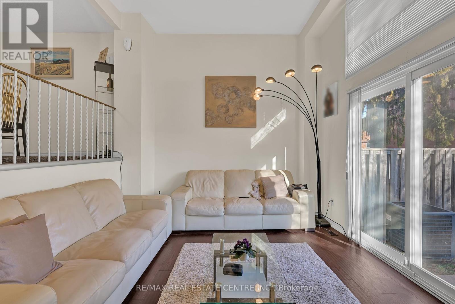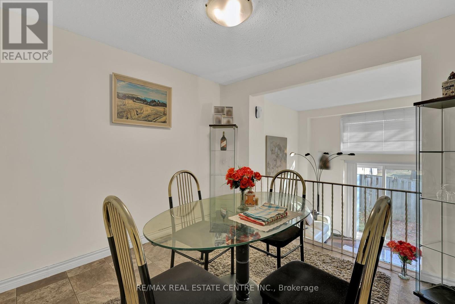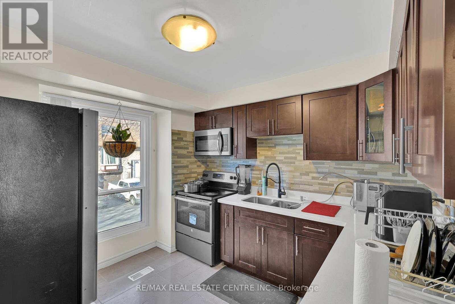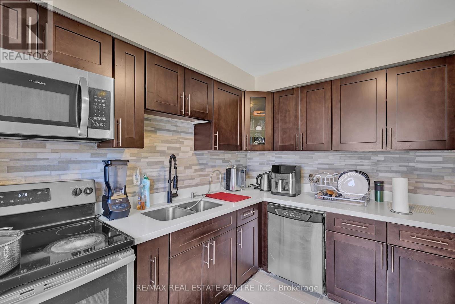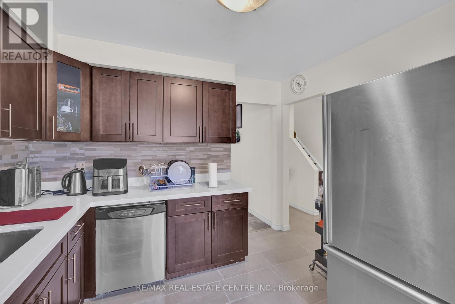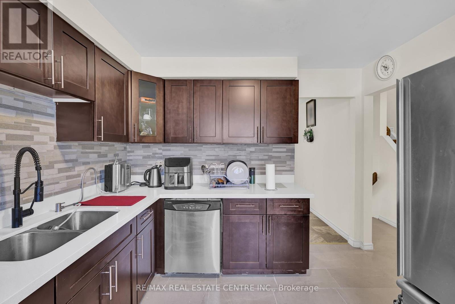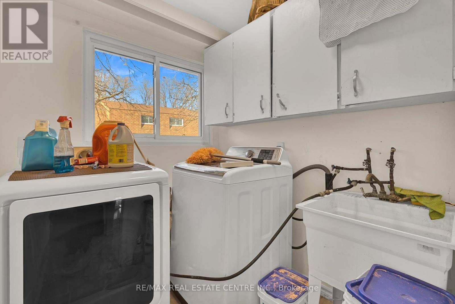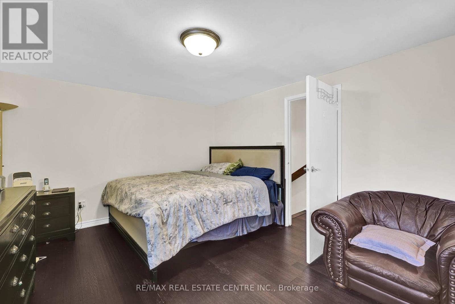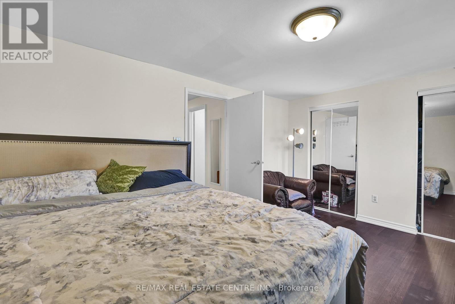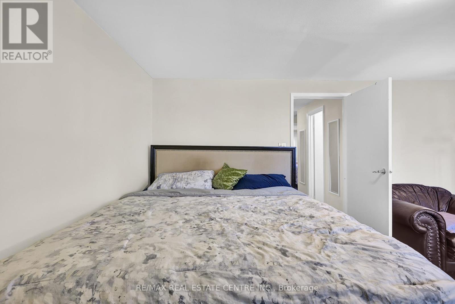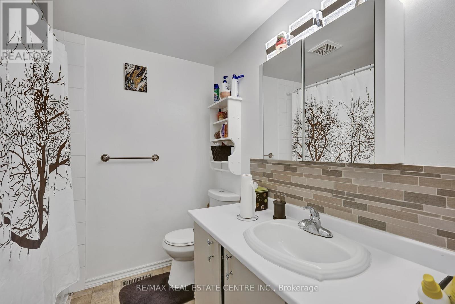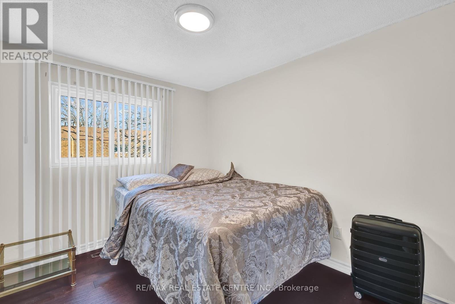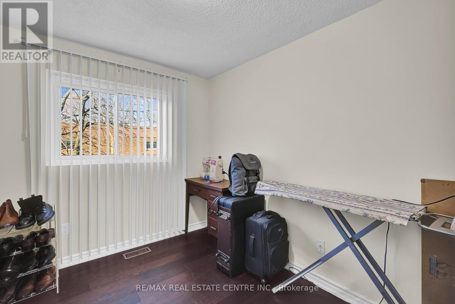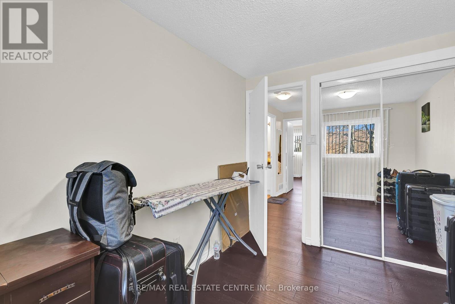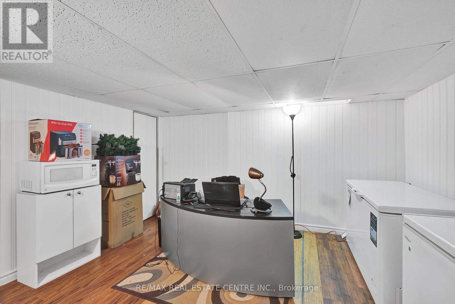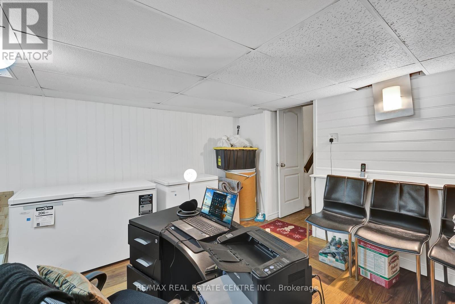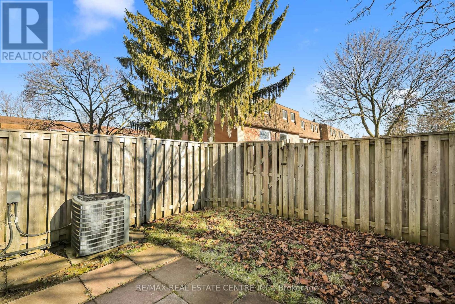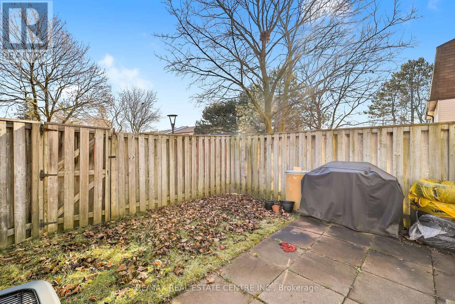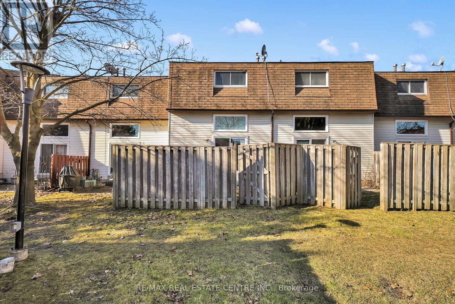#82 -222 Pearson St Oshawa, Ontario L1G 7C6
3 Bedroom
1 Bathroom
Central Air Conditioning
Forced Air
$625,000Maintenance,
$470.17 Monthly
Maintenance,
$470.17 MonthlyNice Family Home, Nested In A Quiet Comfortable Desirable Location With Minutes To Hwy 401, Costco, Schools, And Transportation. Offer 3 Large Bedrooms, Modern Kitchen With Stone Countertops, Nice Layout, Private Backyard. Great Home For First Time Buyer's. *Location *Location *Location****** EXTRAS **** Existing Stainless Fridge, Stove, B/I Dishwasher, Washer, Dryer, Window Blinds, Electrical Light Fixtures. (id:46317)
Property Details
| MLS® Number | E8125758 |
| Property Type | Single Family |
| Community Name | O'Neill |
| Parking Space Total | 2 |
Building
| Bathroom Total | 1 |
| Bedrooms Above Ground | 3 |
| Bedrooms Total | 3 |
| Basement Development | Finished |
| Basement Type | N/a (finished) |
| Cooling Type | Central Air Conditioning |
| Exterior Finish | Brick |
| Heating Fuel | Natural Gas |
| Heating Type | Forced Air |
| Stories Total | 3 |
| Type | Row / Townhouse |
Parking
| Garage |
Land
| Acreage | No |
Rooms
| Level | Type | Length | Width | Dimensions |
|---|---|---|---|---|
| Second Level | Kitchen | 3.3 m | 3.15 m | 3.3 m x 3.15 m |
| Second Level | Dining Room | 3.15 m | 3.5 m | 3.15 m x 3.5 m |
| Second Level | Laundry Room | 1.95 m | 1.95 m | 1.95 m x 1.95 m |
| Third Level | Primary Bedroom | 4.55 m | 3.6 m | 4.55 m x 3.6 m |
| Third Level | Bedroom | 3.2 m | 2.6 m | 3.2 m x 2.6 m |
| Third Level | Bedroom | 3.2 m | 2.5 m | 3.2 m x 2.5 m |
| Lower Level | Recreational, Games Room | 3.85 m | 3.25 m | 3.85 m x 3.25 m |
| Main Level | Living Room | 5.25 m | 3.55 m | 5.25 m x 3.55 m |
https://www.realtor.ca/real-estate/26598662/82-222-pearson-st-oshawa-oneill


RE/MAX REAL ESTATE CENTRE INC.
1140 Burnhamthorpe Rd W #141-A
Mississauga, Ontario L5C 4E9
1140 Burnhamthorpe Rd W #141-A
Mississauga, Ontario L5C 4E9
(905) 270-2000
(905) 270-0047
Interested?
Contact us for more information

