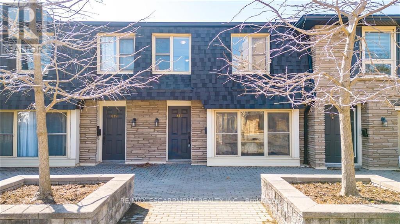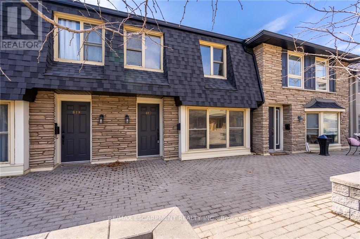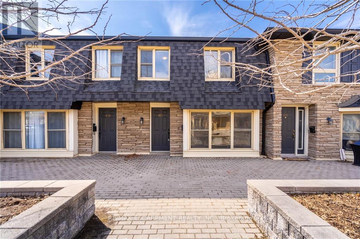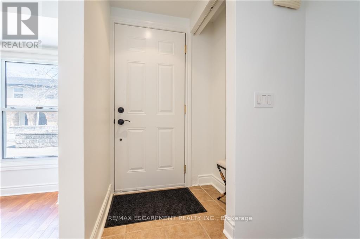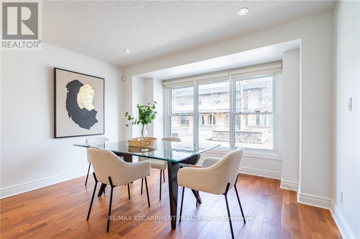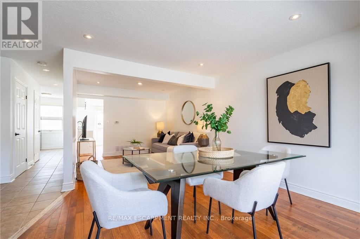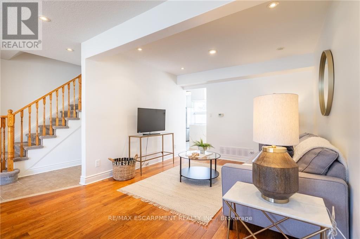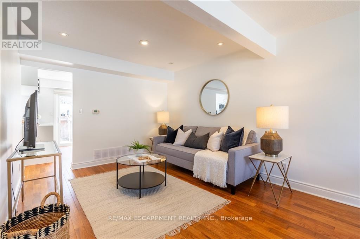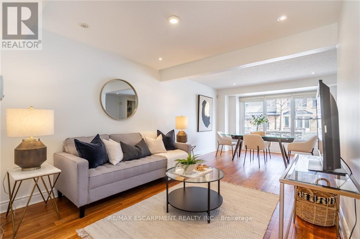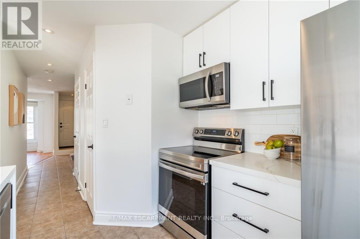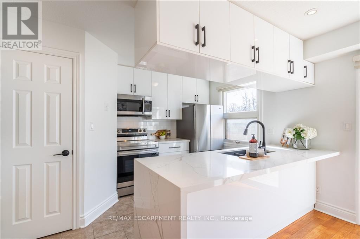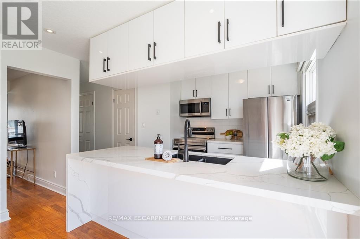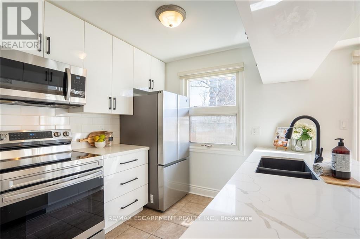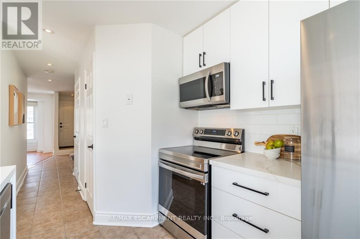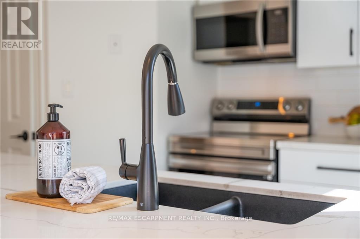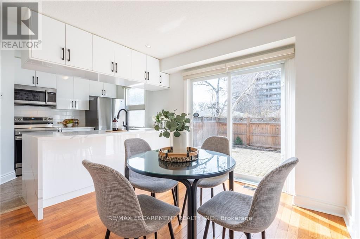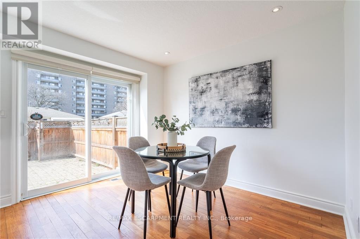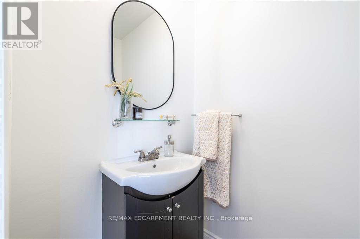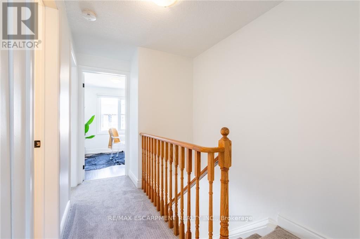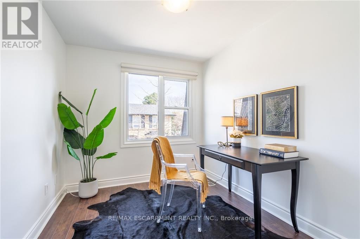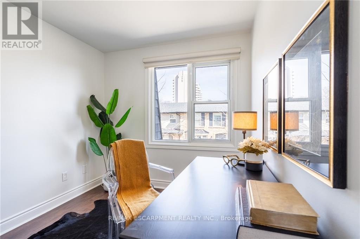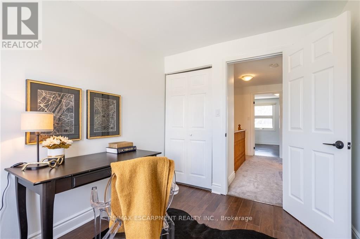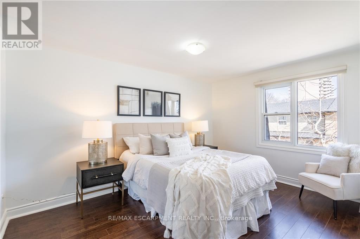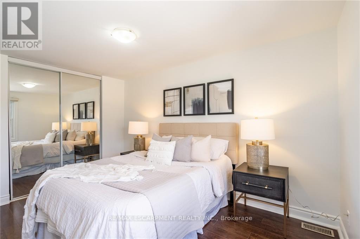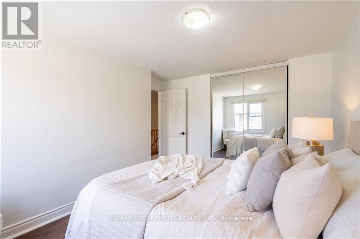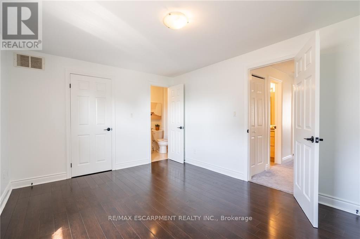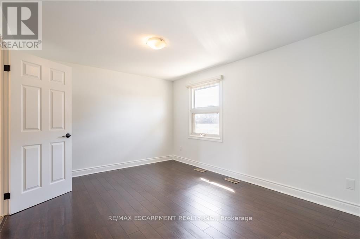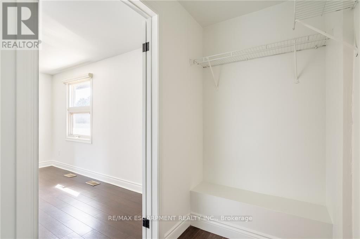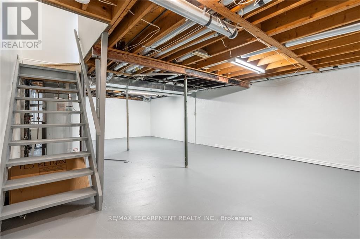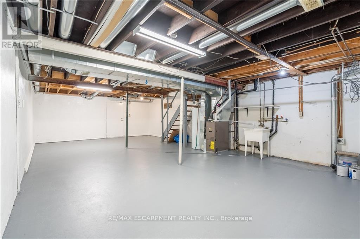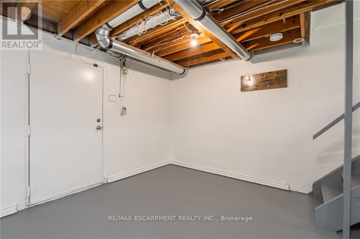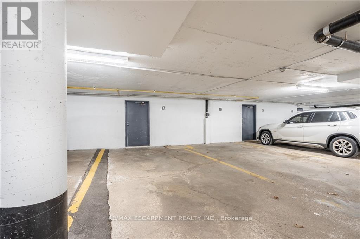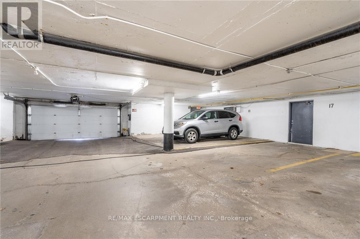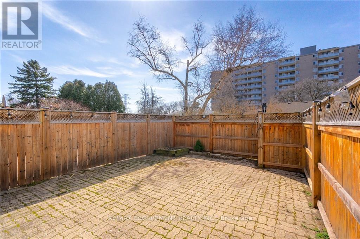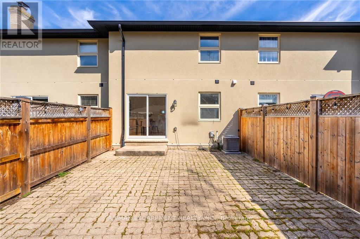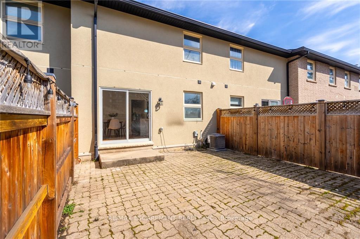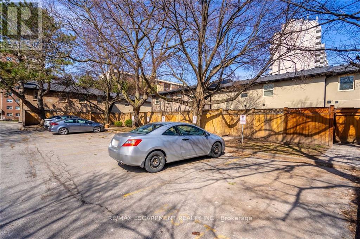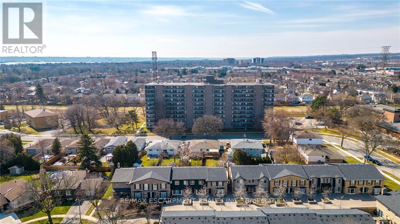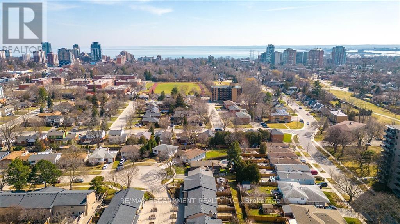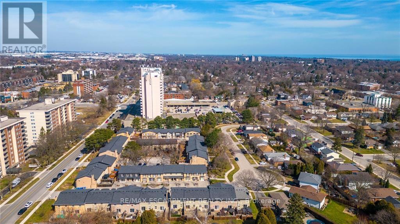817 Hyde Rd Burlington, Ontario L7S 1S6
$819,900Maintenance,
$575.21 Monthly
Maintenance,
$575.21 MonthlyThis charming townhouse offers the epitome of convenient living located just of Brant Street and within walking distance of downtown Burlington. Enjoy the summer festivals, countless restaurants and shopping all just minutes from your doorstep. Grab a coffee and stroll to the lake with the dog or friends for a waterside afternoon that will feel like you're on vacation. The common area courtyard feels like a small European village with interlocking stone and manicured trees. Inside, you'll notice beautifully refinished hardwood floors that lead you through the spacious main floor layout. The updated kitchen has everything you need, featuring stunning stone countertops with a waterfall edge, complemented by stainless steel appliances and patio doors leading out to the fenced yard for entertaining. The second floor boasts three bedrooms, including a large principal bedroom with 3-piece ensuite bath and walk-in closet. Parking is a breeze with not 1 but 3 designated spaces, including**** EXTRAS **** two underground spots and an additional surface space ideal for larger vehicles Access to the underground garage is through a door in your unfinished basement. Western Exposure patio/garden perfect for summer BBQs. (id:46317)
Property Details
| MLS® Number | W8139870 |
| Property Type | Single Family |
| Community Name | Brant |
| Amenities Near By | Hospital, Park, Place Of Worship, Public Transit, Schools |
| Parking Space Total | 3 |
Building
| Bathroom Total | 3 |
| Bedrooms Above Ground | 3 |
| Bedrooms Total | 3 |
| Basement Development | Unfinished |
| Basement Type | Full (unfinished) |
| Cooling Type | Central Air Conditioning |
| Exterior Finish | Brick, Stucco |
| Heating Fuel | Natural Gas |
| Heating Type | Forced Air |
| Type | Apartment |
Land
| Acreage | No |
| Land Amenities | Hospital, Park, Place Of Worship, Public Transit, Schools |
Rooms
| Level | Type | Length | Width | Dimensions |
|---|---|---|---|---|
| Second Level | Primary Bedroom | 4.14 m | 3.48 m | 4.14 m x 3.48 m |
| Second Level | Bathroom | Measurements not available | ||
| Second Level | Bedroom | 3.33 m | 4.22 m | 3.33 m x 4.22 m |
| Second Level | Bedroom | 3 m | 2.46 m | 3 m x 2.46 m |
| Second Level | Bathroom | Measurements not available | ||
| Basement | Laundry Room | Measurements not available | ||
| Basement | Other | Measurements not available | ||
| Ground Level | Kitchen | 3.35 m | 5.56 m | 3.35 m x 5.56 m |
| Ground Level | Living Room | 3 m | 3.2 m | 3 m x 3.2 m |
| Ground Level | Dining Room | 3.86 m | 3.86 m | 3.86 m x 3.86 m |
| Ground Level | Bathroom | Measurements not available |
https://www.realtor.ca/real-estate/26619146/817-hyde-rd-burlington-brant
Salesperson
(905) 545-1188
860 Queenston Rd #4b
Hamilton, Ontario L8G 4A8
(905) 545-1188
(905) 664-2300
Interested?
Contact us for more information

