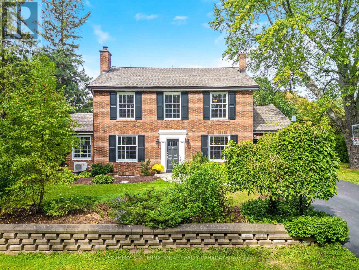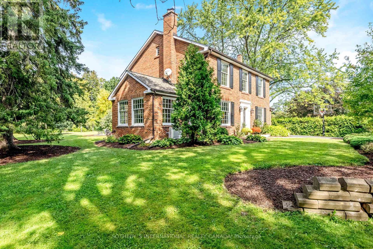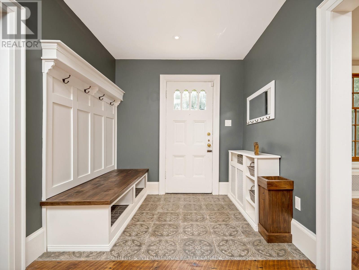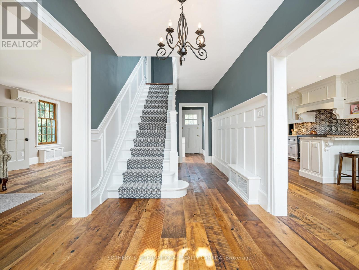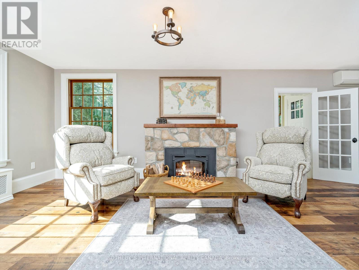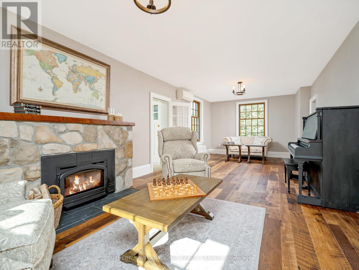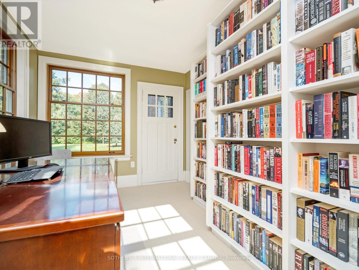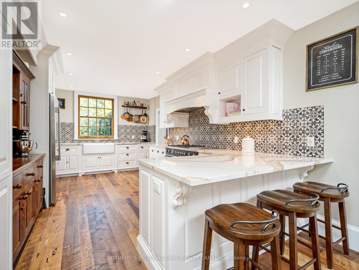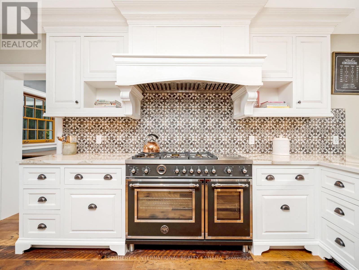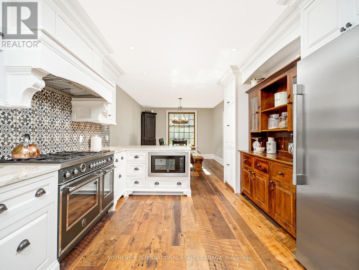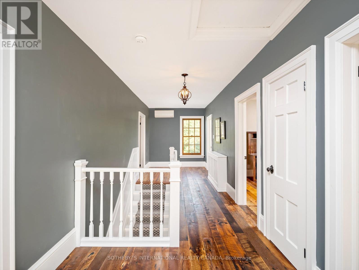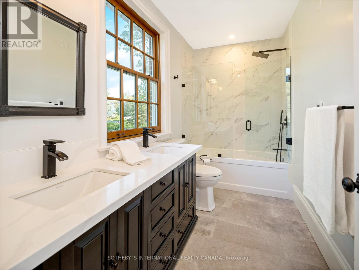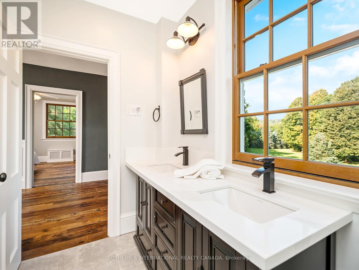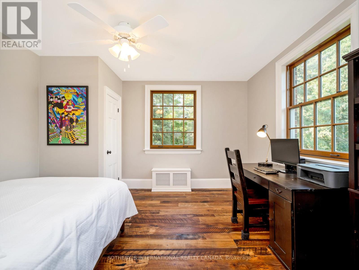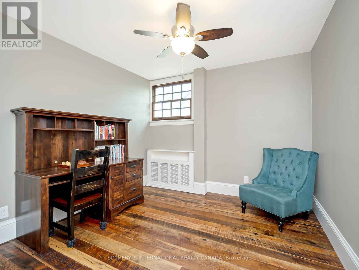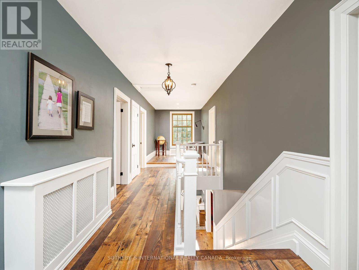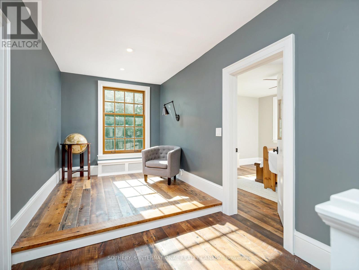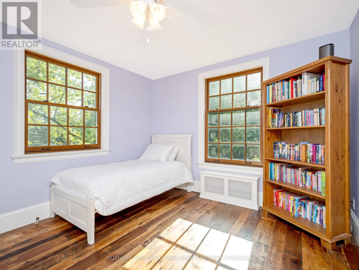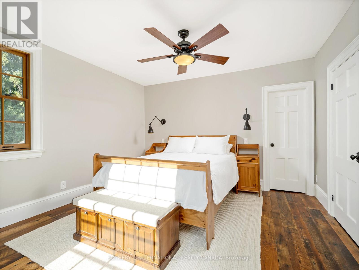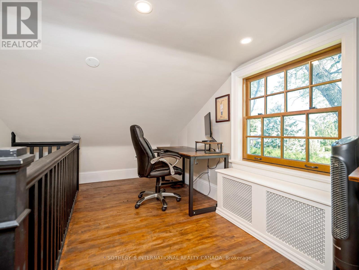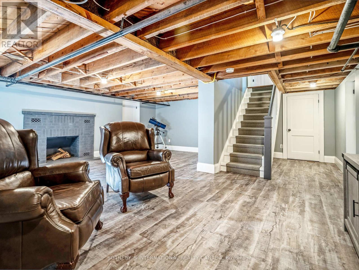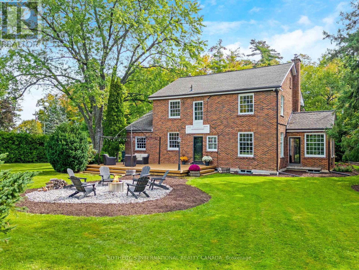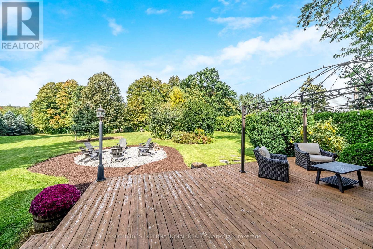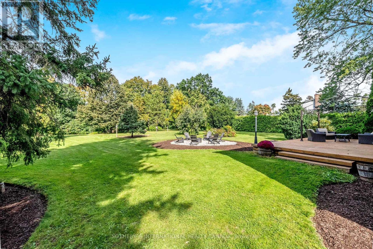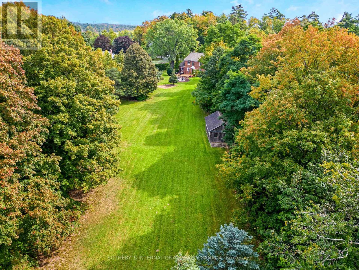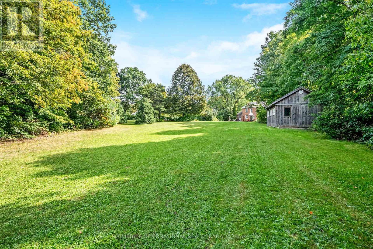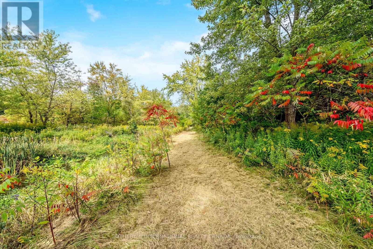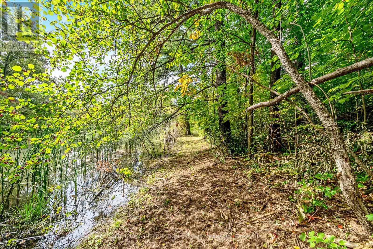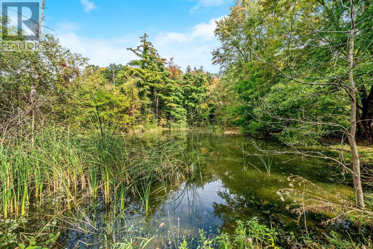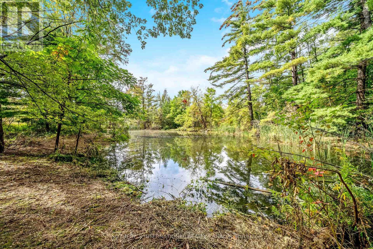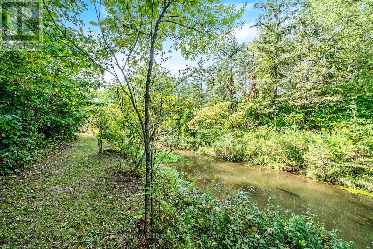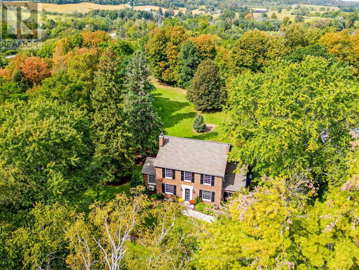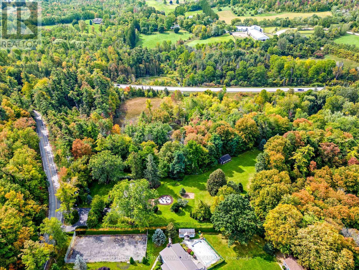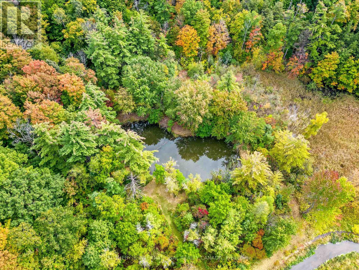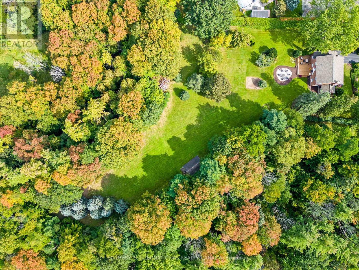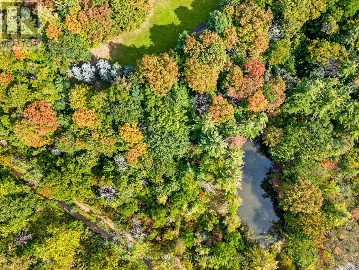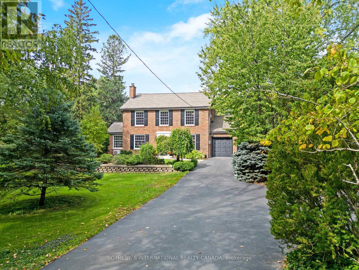8163 10 Sdrd Halton Hills, Ontario L9T 2X7
$2,385,000
Scotch Block Manor, a 7-acre oasis of timeless elegance, seamlessly blends classic charm with modern comfort. The grand entrance welcomes you into refined living, featuring a spacious living room with a fireplace and an adjoining office with built-in bookcases. The heart of the home is a stunning eat-in kitchen flooded with natural light. A versatile loft provides a second office or creative retreat.Upstairs, four generous bedrooms and a cozy reading nook offers respite. Large windows throughout bathe each room in warmth. Outside, discover enchanting trails through woods, a scenic pond for picnics and winter skating, all in a private setting near amenities.More than a home, it's a retreat for cherished memories and nature's beauty. (id:46317)
Property Details
| MLS® Number | W8134294 |
| Property Type | Single Family |
| Community Name | Rural Halton Hills |
| Features | Wooded Area |
| Parking Space Total | 7 |
Building
| Bathroom Total | 2 |
| Bedrooms Above Ground | 4 |
| Bedrooms Total | 4 |
| Basement Development | Finished |
| Basement Type | N/a (finished) |
| Construction Style Attachment | Detached |
| Cooling Type | Wall Unit |
| Exterior Finish | Brick |
| Fireplace Present | Yes |
| Heating Fuel | Propane |
| Heating Type | Radiant Heat |
| Stories Total | 2 |
| Type | House |
Parking
| Attached Garage |
Land
| Acreage | Yes |
| Sewer | Septic System |
| Size Irregular | 736.92 Ft |
| Size Total Text | 736.92 Ft|5 - 9.99 Acres |
| Surface Water | Lake/pond |
Rooms
| Level | Type | Length | Width | Dimensions |
|---|---|---|---|---|
| Second Level | Primary Bedroom | 3.94 m | 4.57 m | 3.94 m x 4.57 m |
| Second Level | Bedroom 2 | 3.53 m | 3.74 m | 3.53 m x 3.74 m |
| Second Level | Bedroom 3 | 3.51 m | 3.32 m | 3.51 m x 3.32 m |
| Second Level | Bedroom 4 | 3.93 m | 4 m | 3.93 m x 4 m |
| Second Level | Loft | 2.99 m | 5.76 m | 2.99 m x 5.76 m |
| Basement | Recreational, Games Room | 6.06 m | 7.81 m | 6.06 m x 7.81 m |
| Main Level | Foyer | 2.53 m | 7.55 m | 2.53 m x 7.55 m |
| Main Level | Dining Room | 3.72 m | 4.34 m | 3.72 m x 4.34 m |
| Main Level | Kitchen | 3.71 m | 5.99 m | 3.71 m x 5.99 m |
| Main Level | Laundry Room | 2.95 m | 2.97 m | 2.95 m x 2.97 m |
| Main Level | Living Room | 4.1 m | 10.33 m | 4.1 m x 10.33 m |
| Main Level | Office | 2.81 m | 4.48 m | 2.81 m x 4.48 m |
https://www.realtor.ca/real-estate/26611133/8163-10-sdrd-halton-hills-rural-halton-hills


1867 Yonge Street Ste 100
Toronto, Ontario M4S 1Y5
(416) 960-9995
(416) 960-3222
www.sothebysrealty.ca
Interested?
Contact us for more information

