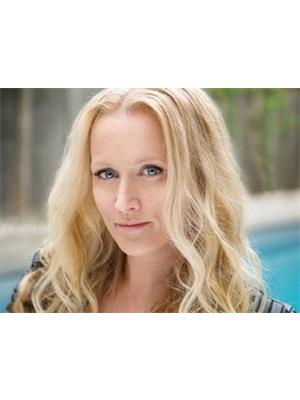816 Villa Nova Rd Norfolk, Ontario N0E 1Y0
$998,000
Historic adjoining schoolhouses, located on nearly an acre of land, presents an opportunity to own a piece of history. The warm and inviting original stone building, dating back to 1871, has been immaculately maintained and offers over 1000 sq. ft. of open concept living space. The inviting gas fireplace and cozy airtight wood burning stove provide both style and comfort. Additionally, the pressed tin ceiling and original hardwood floors contribute to the unique charm and character of this property. In addition to the original building, the 1950's brick schoolhouse has been thoughtfully renovated and boasts over 1300sq.ft. of contemporary living. The three spacious bedrooms and two modern bathrooms, including a lovely 5-piece ensuite, provide ample space for comfortable living. Whether you're searching for a spacious family home or a property with rich history, this schoolhouse has something for everyone. Overall, the vintage character of this home is unmatched. Make it uniquely yours!**** EXTRAS **** Your perfect piece of tranquility awaits you in this stunning adjoining schoolhouses -close to amenities, Lake Erie & Port Dover. A home away from home with beautiful character! New Appliances! (id:46317)
Property Details
| MLS® Number | X7370488 |
| Property Type | Single Family |
| Community Name | Norfolk |
| Parking Space Total | 10 |
Building
| Bathroom Total | 2 |
| Bedrooms Above Ground | 3 |
| Bedrooms Total | 3 |
| Basement Development | Unfinished |
| Basement Type | N/a (unfinished) |
| Construction Style Attachment | Detached |
| Cooling Type | Central Air Conditioning |
| Exterior Finish | Stone |
| Fireplace Present | Yes |
| Heating Fuel | Natural Gas |
| Heating Type | Forced Air |
| Stories Total | 2 |
| Type | House |
Land
| Acreage | No |
| Sewer | Septic System |
| Size Irregular | 194.2 X 219.16 Ft ; 214.07 Ft X 194.20 Ftx219.16ftx196.65ft |
| Size Total Text | 194.2 X 219.16 Ft ; 214.07 Ft X 194.20 Ftx219.16ftx196.65ft|1/2 - 1.99 Acres |
Rooms
| Level | Type | Length | Width | Dimensions |
|---|---|---|---|---|
| Basement | Laundry Room | Measurements not available | ||
| Basement | Workshop | Measurements not available | ||
| Main Level | Kitchen | 4.99 m | 3.66 m | 4.99 m x 3.66 m |
| Main Level | Living Room | 5.8 m | 4.27 m | 5.8 m x 4.27 m |
| Main Level | Dining Room | 6.2 m | 5.43 m | 6.2 m x 5.43 m |
| Main Level | Great Room | 8.2 m | 5.43 m | 8.2 m x 5.43 m |
| Upper Level | Bedroom | 3.4 m | 4.84 m | 3.4 m x 4.84 m |
| Upper Level | Bedroom 2 | 3.4 m | 3.01 m | 3.4 m x 3.01 m |
| Upper Level | Bedroom 3 | 3.13 m | 3.62 m | 3.13 m x 3.62 m |
| Upper Level | Bathroom | 2.5 m | 1.34 m | 2.5 m x 1.34 m |
| Upper Level | Bathroom | 3.01 m | 2.44 m | 3.01 m x 2.44 m |
Utilities
| Natural Gas | Installed |
| Electricity | Installed |
https://www.realtor.ca/real-estate/26376330/816-villa-nova-rd-norfolk-norfolk

4711 Yonge St 10th Flr, 106430
Toronto, Ontario M2N 6K8
(866) 530-7737

Salesperson
(226) 448-3677
https://www.oaknco.ca/
https://www.facebook.com/miltonmacgill
4711 Yonge St 10th Flr, 106430
Toronto, Ontario M2N 6K8
(866) 530-7737
Interested?
Contact us for more information
































