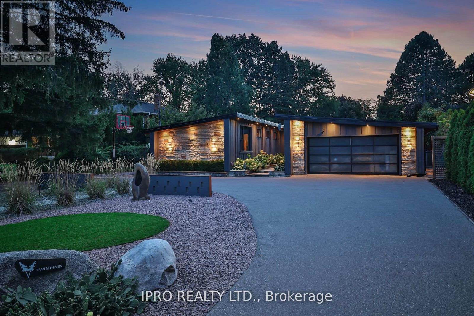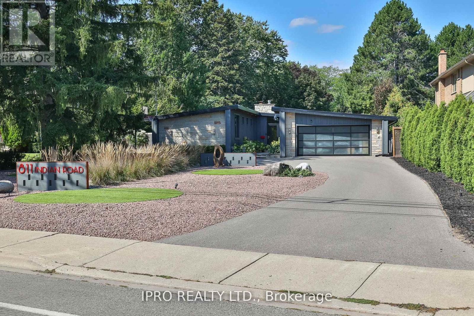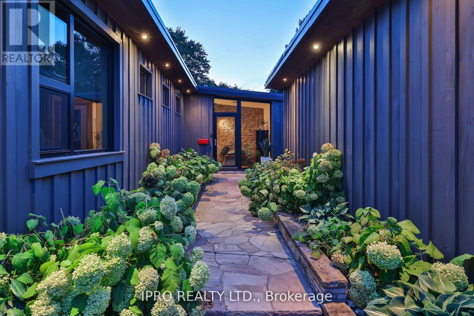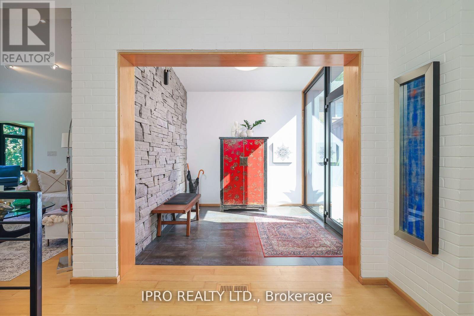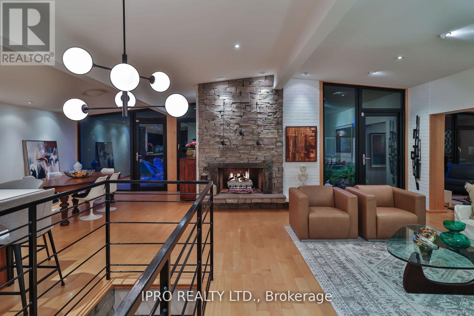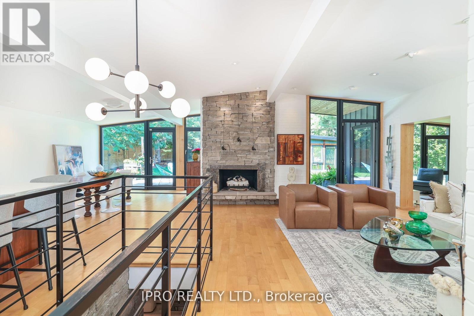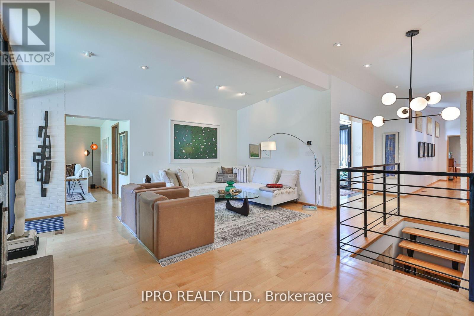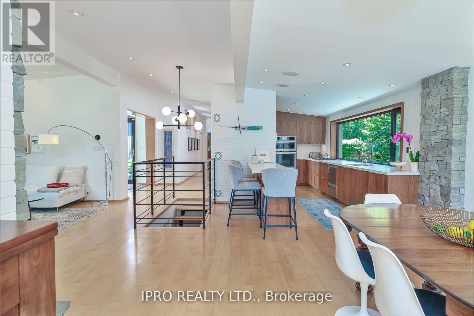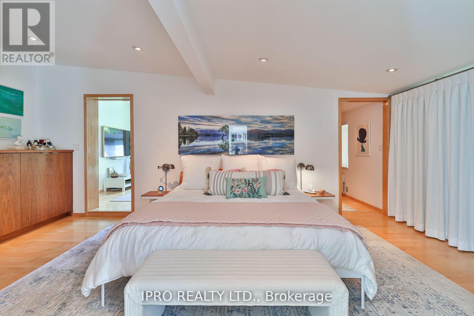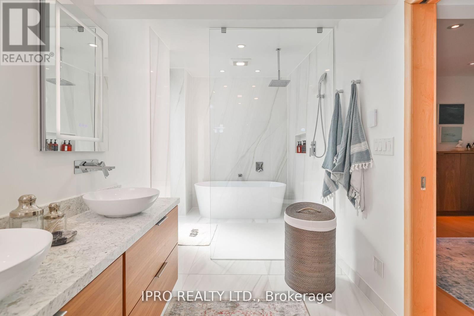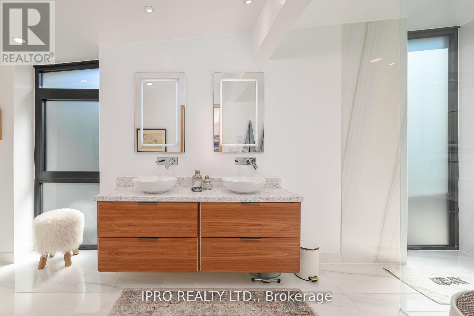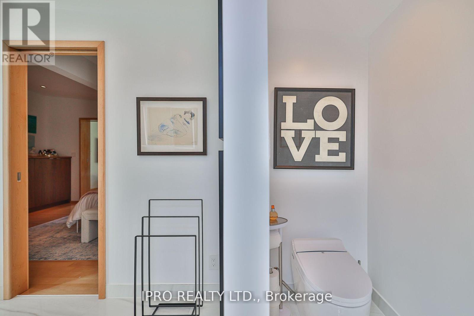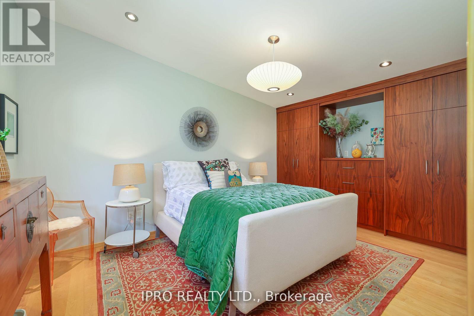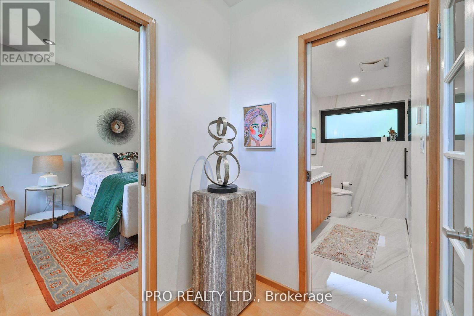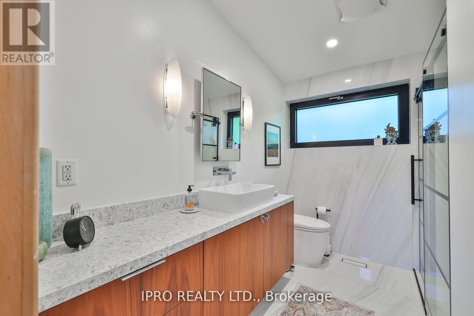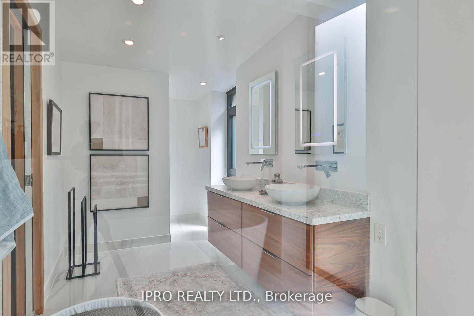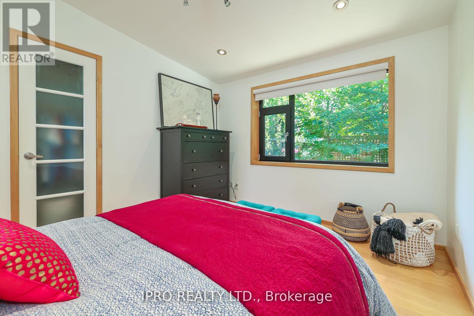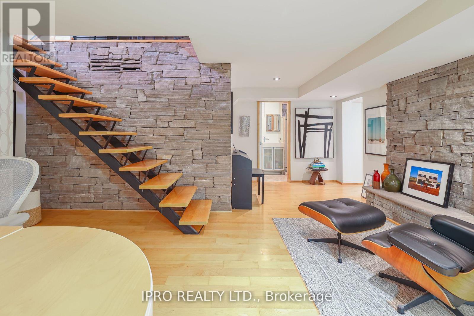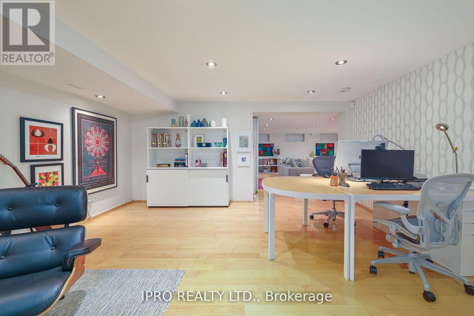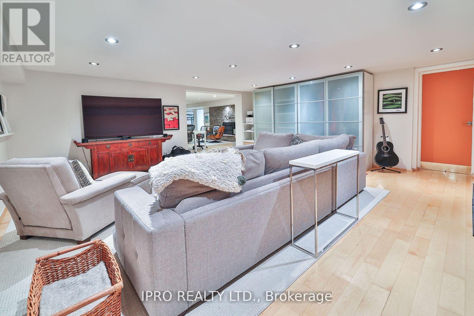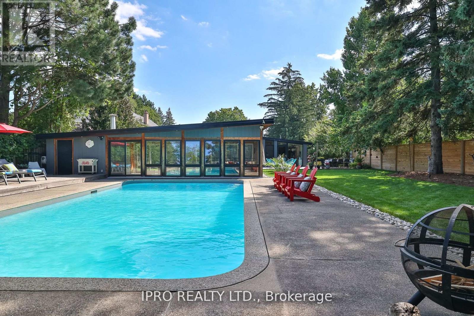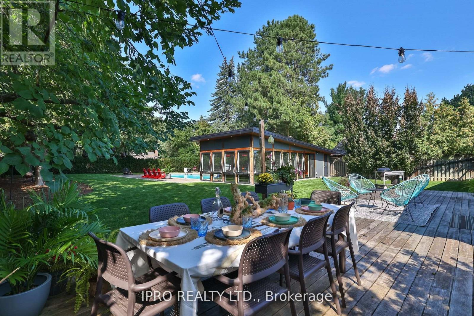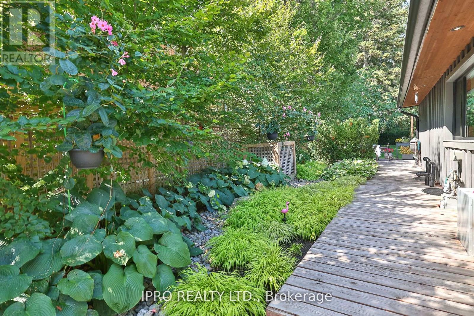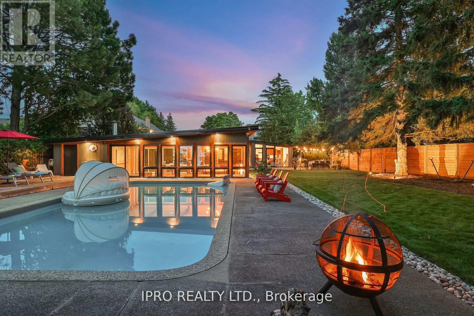811 Indian Rd Mississauga, Ontario L5H 1R4
$3,199,900
Completely renovated modern MID CENTURY home. Unique residence boasts all the smart home technology with mid century design, completely remodeled since 2015. Maple hardwood, Port Credit quarry stone, smooth walnut cabinetry in kitchen and two bedrooms. 10ft ceilings with pot lights, rewired with copper wiring in 2008. Complete kitchen remodel in 2019 with high end built-in appliances. Tiltco tilt & turn windows, 2022 eco-friendly rolled roof house, cabana, garage tankless water heater, eco way smart toilets, smart home lighting and security system, floor heating in bathrooms and a six person sauna. Unique 40ft tunnel to a 400 sqft cedar cabana fully wired with running water, ceiling fan, storage of pool equipment, gas hookup for BBQ, entry to pool and cedar deck with fountain. Extensive landscaping with in-ground sprinklers and perennial gardens, low maintenance Palm Springs inspired front yard. Garage includes glass doors, bike rack and cabinetry. (id:46317)
Property Details
| MLS® Number | W8171024 |
| Property Type | Single Family |
| Community Name | Lorne Park |
| Amenities Near By | Place Of Worship, Public Transit |
| Community Features | School Bus |
| Features | Level Lot, Wooded Area |
| Parking Space Total | 8 |
| Pool Type | Inground Pool |
Building
| Bathroom Total | 3 |
| Bedrooms Above Ground | 3 |
| Bedrooms Total | 3 |
| Architectural Style | Bungalow |
| Basement Development | Finished |
| Basement Features | Walk Out |
| Basement Type | N/a (finished) |
| Construction Style Attachment | Detached |
| Cooling Type | Central Air Conditioning |
| Exterior Finish | Brick |
| Fireplace Present | Yes |
| Heating Fuel | Natural Gas |
| Heating Type | Forced Air |
| Stories Total | 1 |
| Type | House |
Parking
| Detached Garage |
Land
| Acreage | No |
| Land Amenities | Place Of Worship, Public Transit |
| Size Irregular | 80 X 253.69 Ft |
| Size Total Text | 80 X 253.69 Ft|1/2 - 1.99 Acres |
Rooms
| Level | Type | Length | Width | Dimensions |
|---|---|---|---|---|
| Basement | Recreational, Games Room | 5.96 m | 5.79 m | 5.96 m x 5.79 m |
| Basement | Family Room | 6.26 m | 5.71 m | 6.26 m x 5.71 m |
| Basement | Laundry Room | 2.99 m | 1.67 m | 2.99 m x 1.67 m |
| Main Level | Kitchen | 4.88 m | 3.05 m | 4.88 m x 3.05 m |
| Main Level | Dining Room | 4.57 m | 3.86 m | 4.57 m x 3.86 m |
| Main Level | Living Room | 5.15 m | 5.02 m | 5.15 m x 5.02 m |
| Main Level | Primary Bedroom | 6.24 m | 3.81 m | 6.24 m x 3.81 m |
| Main Level | Bedroom 2 | 4.21 m | 3.2 m | 4.21 m x 3.2 m |
| Main Level | Bedroom 3 | 3.65 m | 3.12 m | 3.65 m x 3.12 m |
| Main Level | Family Room | 3.98 m | 3.6 m | 3.98 m x 3.6 m |
| Main Level | Foyer | 3.02 m | 2.99 m | 3.02 m x 2.99 m |
| Main Level | Bathroom | 2.99 m | 2.2 m | 2.99 m x 2.2 m |
https://www.realtor.ca/real-estate/26666192/811-indian-rd-mississauga-lorne-park

Salesperson
(647) 781-3263
(647) 781-3263

30 Eglinton Ave W. #c12
Mississauga, Ontario L5R 3E7
(905) 507-4776
(905) 507-4779
www.ipro-realty.ca/
Interested?
Contact us for more information

