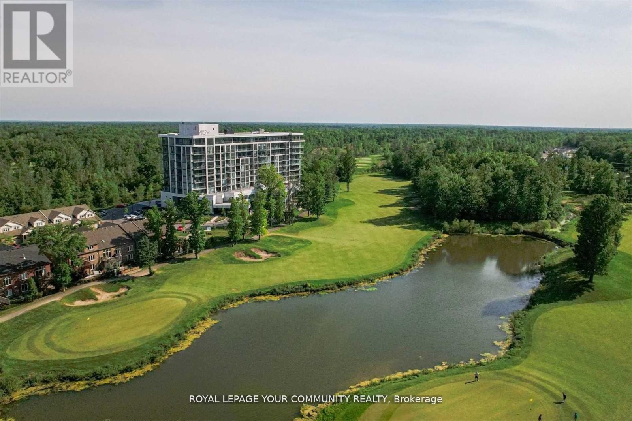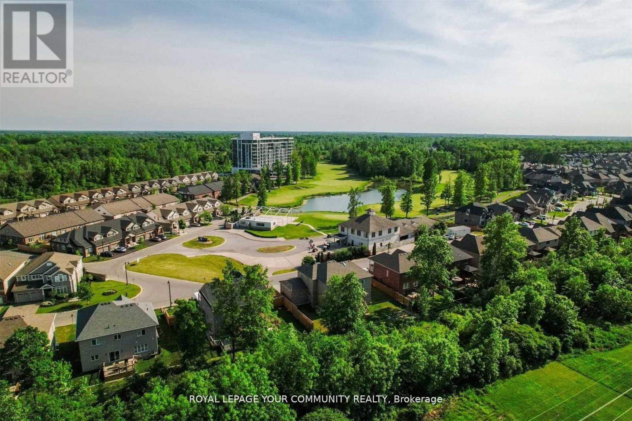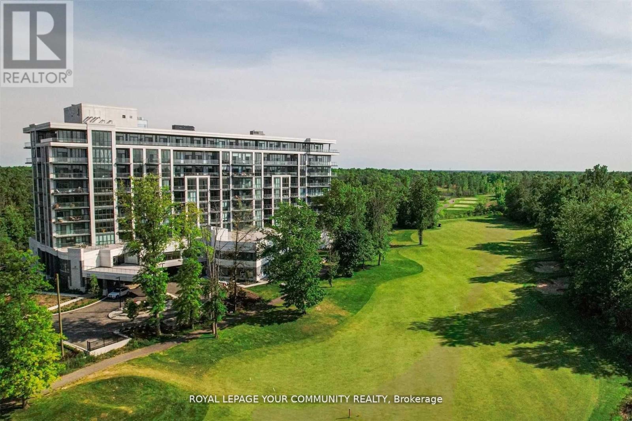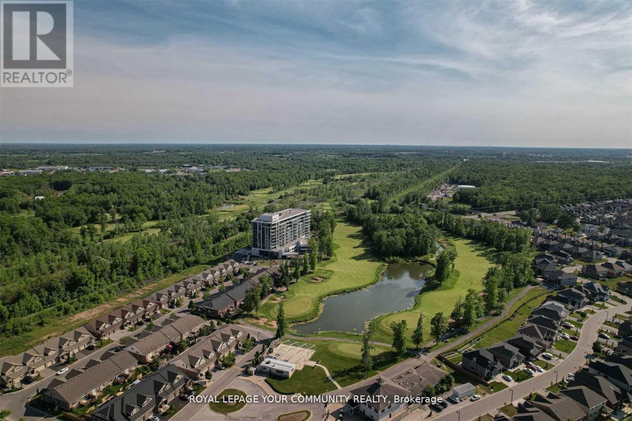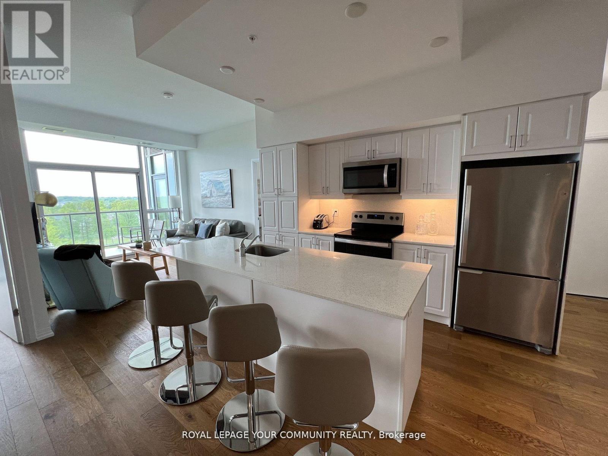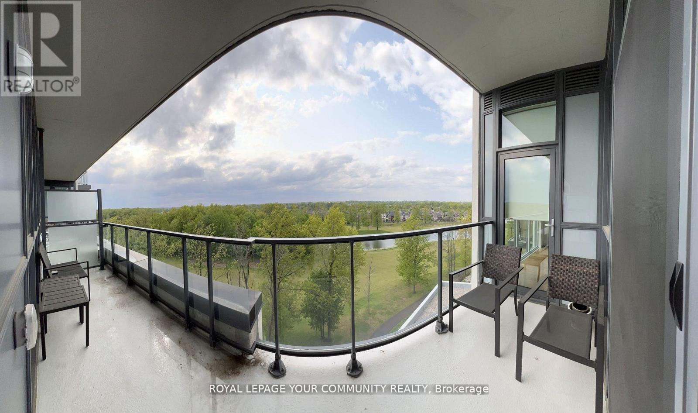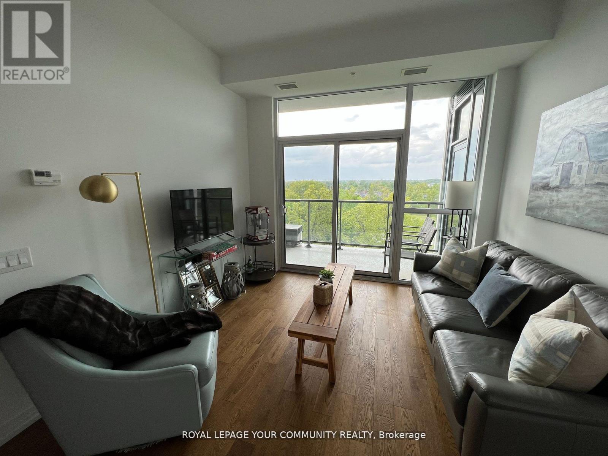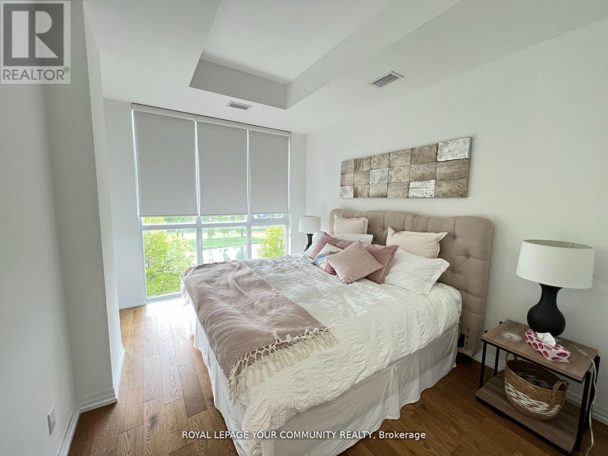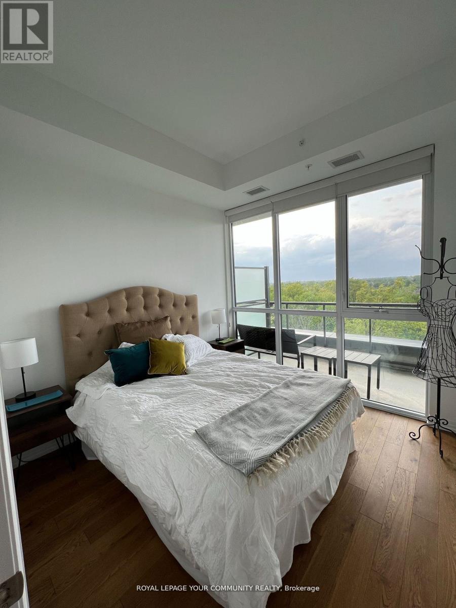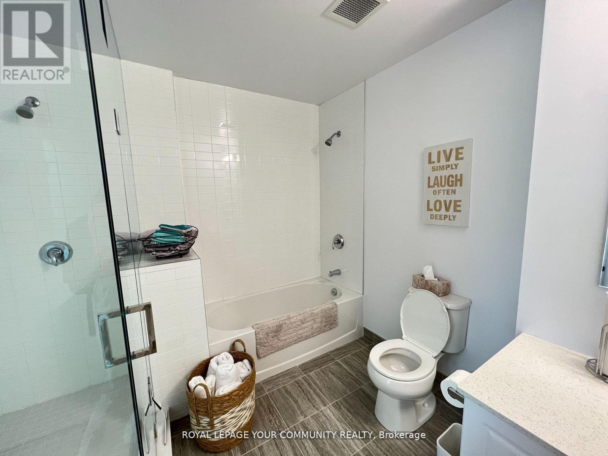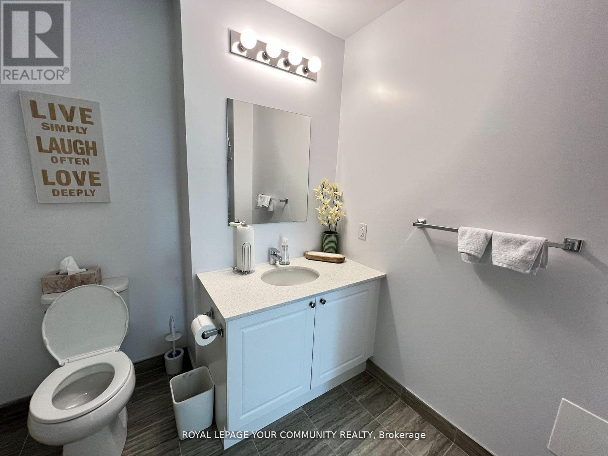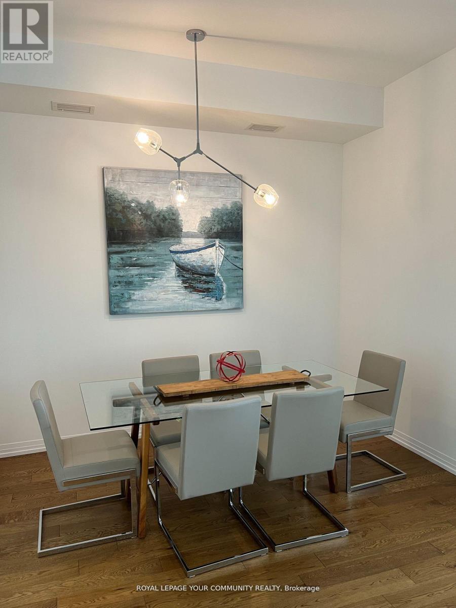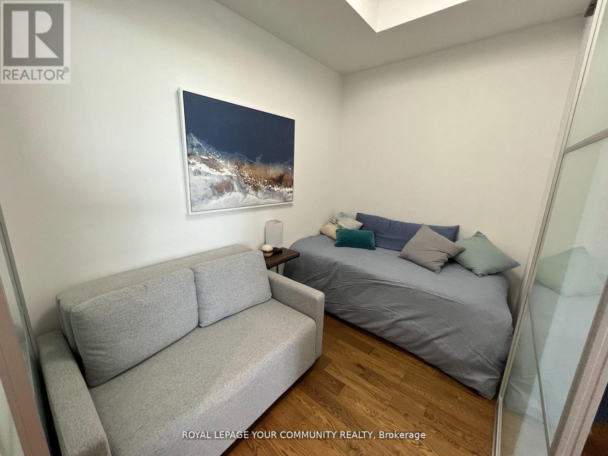#811 -7711 Green Vista Gate Niagara Falls, Ontario L2H 1R1
$2,500 Monthly
Welcome To Your Luxurious Living Experience Nested Right On The 18th Hole Of Thundering Waters Golf Course! This Bright & Open Concept Suite Boasts Approx. 1,100 Sq.Ft. Of Interior Space W/Open Balcony And Stunning Views Of The Niagara Falls Skyline & Serenity, This Tastefully Spacious Open Concept Condo Provides 2 Bdrm Plus A Separate Den, 2 Bath, Tandem Parking Space For 2 And A Storage Locker, Soaring 9-Ft Ceilings, Floor-To-Ceiling Windows & Upgraded Flooring Throughout, The Large Open Concept Kitchen Provides Custom Cabinetry, S/S Appliances, A Large Island, Upgraded Countertops & An Open Concept Flow To The Living Room & Dining Room. The Bedrooms Provides Floor-To-Ceiling Windows, Spacious Layout, Primary Master Bedroom Offers A Walk-In Closet, 4-Piece Ensuite With Soaker Tub And Separate Glass Shower And More! This Sweet Home Is Central And A Short Drive To All That Niagara Has To Offer! * Some Furnishings/Decor are Optional At Additional Cost***** EXTRAS **** The Amenities In This Building Are Unlike Any Other In Niagara-Offering An Outdoor Terrace, Yoga Studio, Gym, Lounge, Party Room, Furnished Board Room, Guest Suites & 24 Hour Security/Concierge, Tenant Pays Hydro (Electricity+Water) & Cable (id:46317)
Property Details
| MLS® Number | X8104860 |
| Property Type | Single Family |
| Amenities Near By | Park |
| Features | Wooded Area, Conservation/green Belt, Balcony |
| Parking Space Total | 2 |
| View Type | View |
Building
| Bathroom Total | 2 |
| Bedrooms Above Ground | 2 |
| Bedrooms Below Ground | 1 |
| Bedrooms Total | 3 |
| Amenities | Storage - Locker, Security/concierge, Visitor Parking, Exercise Centre, Recreation Centre |
| Cooling Type | Central Air Conditioning |
| Exterior Finish | Concrete |
| Heating Fuel | Natural Gas |
| Heating Type | Forced Air |
| Type | Apartment |
Parking
| Visitor Parking |
Land
| Acreage | No |
| Land Amenities | Park |
| Surface Water | Lake/pond |
Rooms
| Level | Type | Length | Width | Dimensions |
|---|---|---|---|---|
| Flat | Family Room | 14.01 m | 12 m | 14.01 m x 12 m |
| Flat | Kitchen | 14.01 m | 12 m | 14.01 m x 12 m |
| Flat | Bedroom | 14.01 m | 12 m | 14.01 m x 12 m |
| Flat | Bedroom 2 | 12 m | 10.99 m | 12 m x 10.99 m |
| Flat | Den | 12 m | 10 m | 12 m x 10 m |
| Flat | Laundry Room | 4.99 m | 12 m | 4.99 m x 12 m |
| Flat | Bathroom | Measurements not available | ||
| Other | Bathroom | Measurements not available |
https://www.realtor.ca/real-estate/26569531/811-7711-green-vista-gate-niagara-falls
Salesperson
(905) 731-2000

8854 Yonge Street
Richmond Hill, Ontario L4C 0T4
(905) 731-2000
(905) 886-7556
Interested?
Contact us for more information

