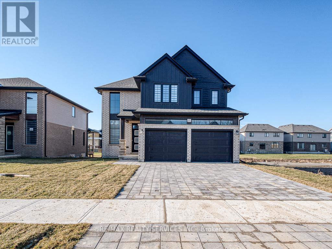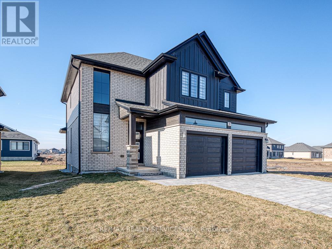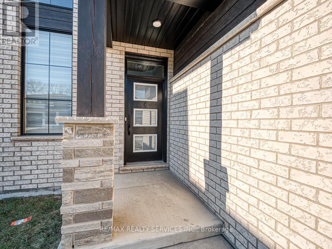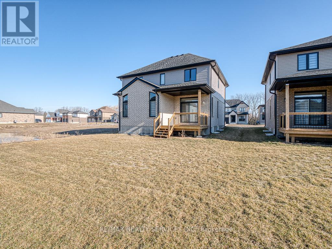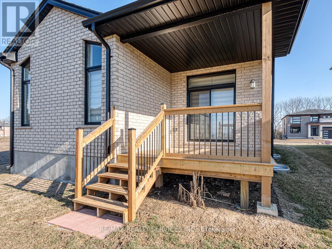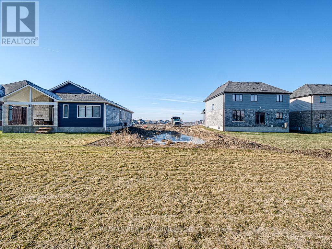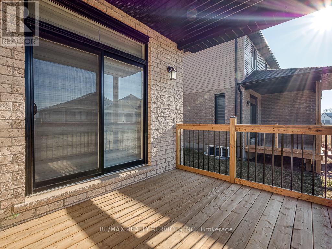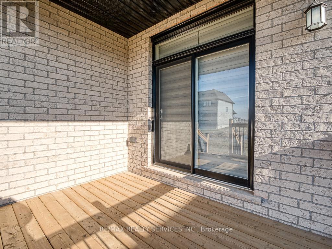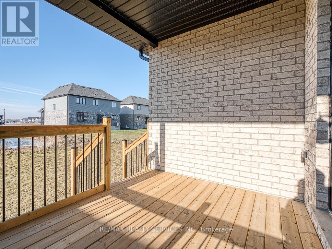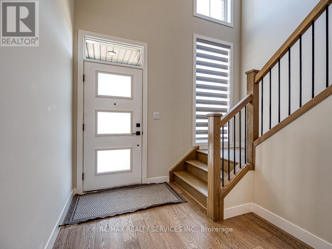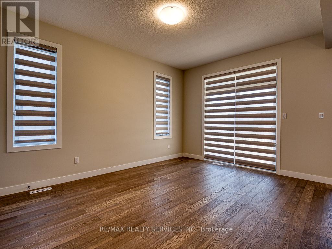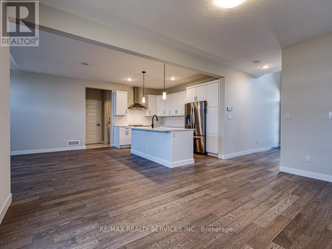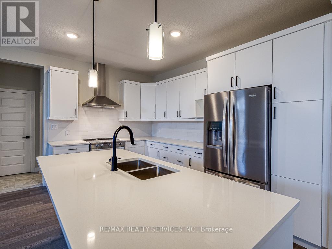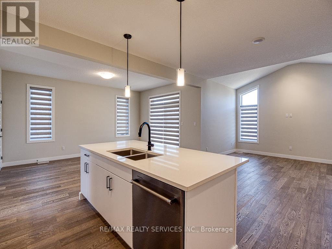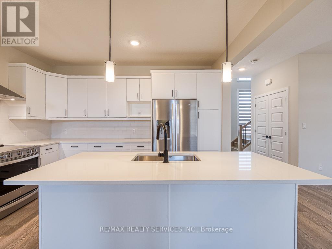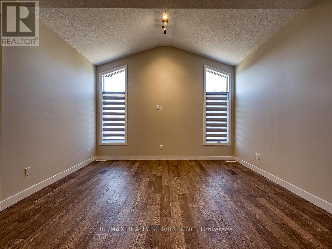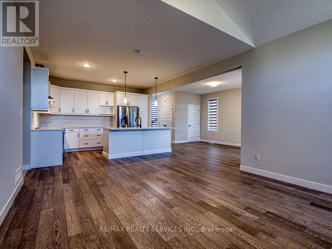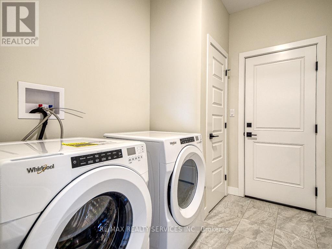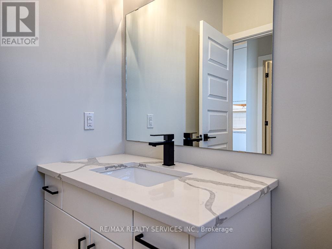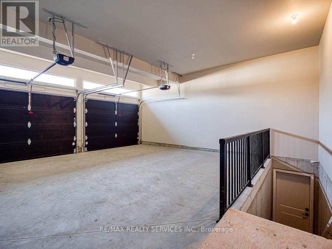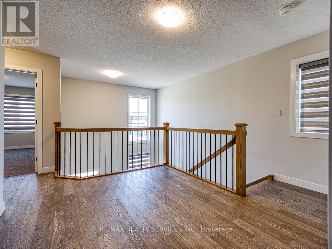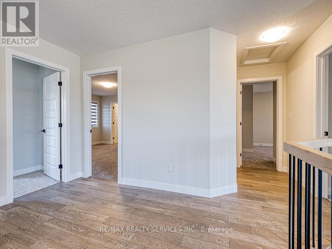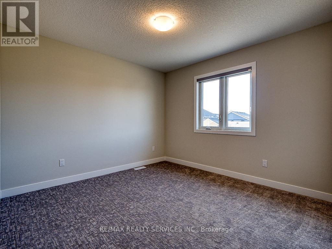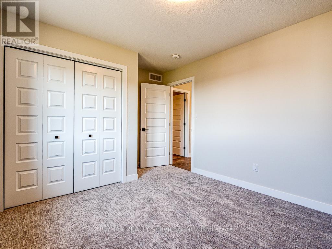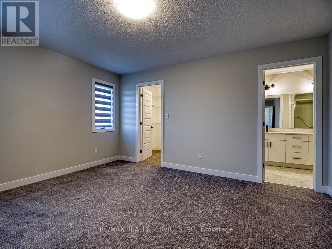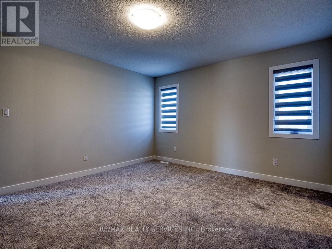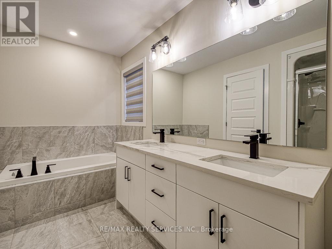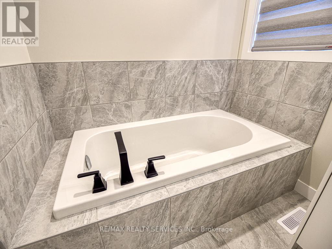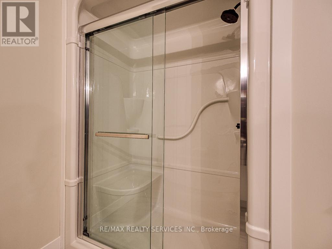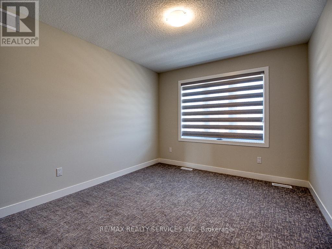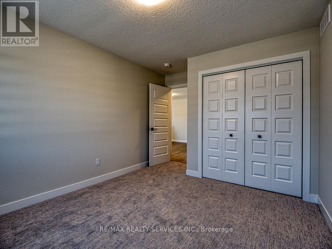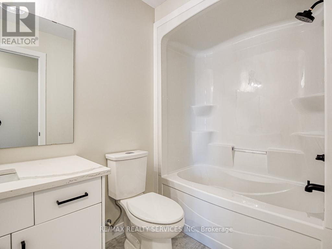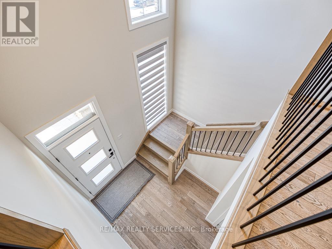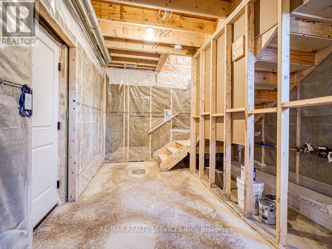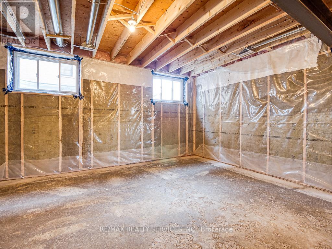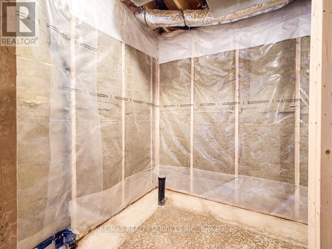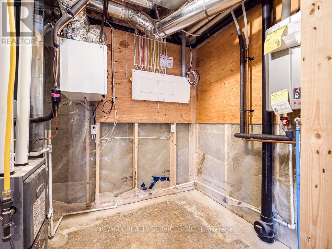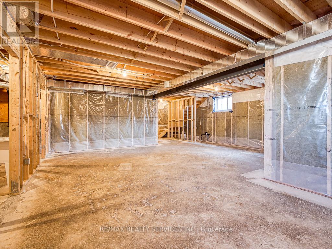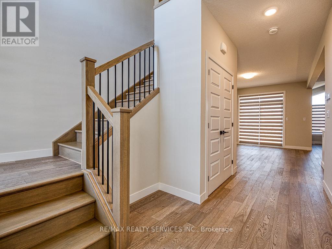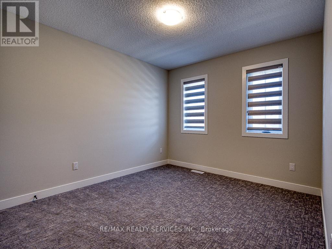81 Royal Cres Southwold, Ontario N5P 0G2
$874,700
Custom Built 2-Storey, Never-Lived In, 4 Bedrm Detach Home W 2.5 Bath On A Deep Premium Lot(For A Future Pool) In A New Sub Division Of A Talbotville Meadows. Main Flr Features 9Ft Ceiling W/8B Ft Interior Doors, Hardwood Flr, Gorgeous Open Concept Eat In Kitchen W/Extended Cabinets, Large Island, Quartz C/Top W/Under Mount Sink. Porcelain Tiles. Large Great Room W/High Ceiling, Large Window For Lot Of Natural Light, Oak Staircases. Double Car Garage. W/Sep Entrance To Bsmt (Thru Garage). Designer Light Fixtures, Covered Wood Deck. Double Car Garage. Tons Of Windows. Paving Stone Driveway Prof. Entr To House Thru Garage To The Mudroom/Laundry. All Baths And Kitchens W/Quartz Countertops. 2nd Flr Boasts W/ Master Brm-Soaker Tub, Glass Enclosed Shower(5 Pc En-Suite), Walk In Closet, 3 Spacious Bedrooms W/A Common Bath. Min Away From Hwy 401, 402 & To London. Amazons New Warehouse.**** EXTRAS **** All Electric Light Fixtures, Stainless Appliances (Stove, Built-In Dishwasher, Fridge) Washer, Dryer (id:46317)
Property Details
| MLS® Number | X8091772 |
| Property Type | Single Family |
| Parking Space Total | 4 |
Building
| Bathroom Total | 3 |
| Bedrooms Above Ground | 4 |
| Bedrooms Total | 4 |
| Basement Development | Unfinished |
| Basement Features | Separate Entrance |
| Basement Type | N/a (unfinished) |
| Construction Style Attachment | Detached |
| Cooling Type | Central Air Conditioning |
| Exterior Finish | Brick, Vinyl Siding |
| Heating Fuel | Natural Gas |
| Heating Type | Forced Air |
| Stories Total | 2 |
| Type | House |
Parking
| Attached Garage |
Land
| Acreage | No |
| Size Irregular | 50 X 115 Ft |
| Size Total Text | 50 X 115 Ft |
Rooms
| Level | Type | Length | Width | Dimensions |
|---|---|---|---|---|
| Second Level | Primary Bedroom | 4.44 m | 3.84 m | 4.44 m x 3.84 m |
| Second Level | Bedroom 2 | 3.28 m | 3.23 m | 3.28 m x 3.23 m |
| Second Level | Bedroom 3 | 3.38 m | 3.02 m | 3.38 m x 3.02 m |
| Second Level | Bedroom 4 | 3.51 m | 3.17 m | 3.51 m x 3.17 m |
| Second Level | Bathroom | Measurements not available | ||
| Basement | Utility Room | Measurements not available | ||
| Main Level | Dining Room | 4.67 m | 3.48 m | 4.67 m x 3.48 m |
| Main Level | Kitchen | 4.09 m | 2.82 m | 4.09 m x 2.82 m |
| Main Level | Laundry Room | Measurements not available |
https://www.realtor.ca/real-estate/26549634/81-royal-cres-southwold

295 Queen Street East
Brampton, Ontario L6W 3R1
(905) 456-1000
(905) 456-1924
Interested?
Contact us for more information

