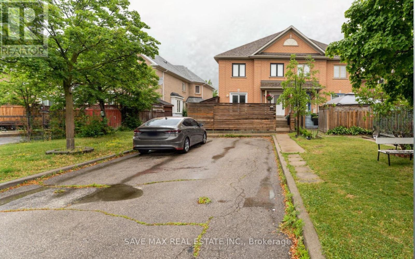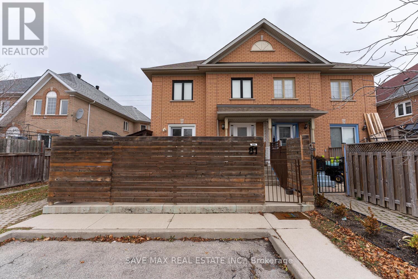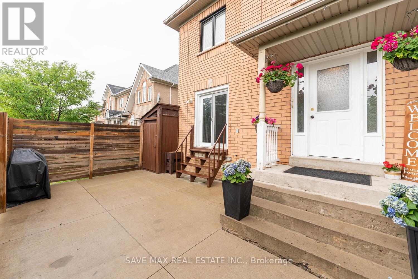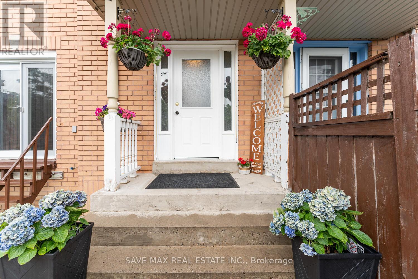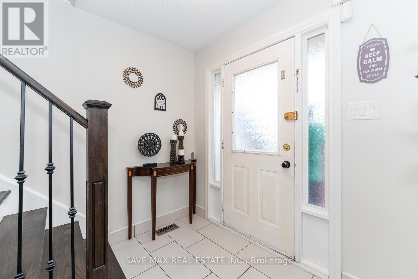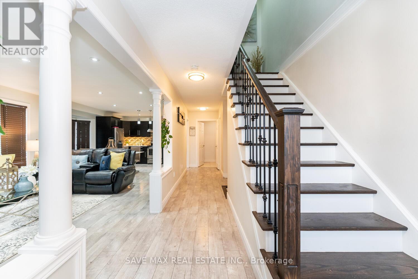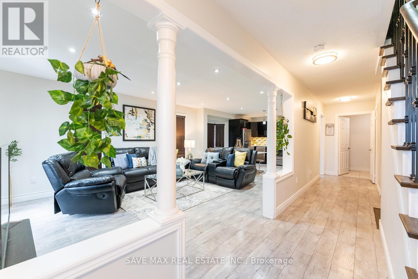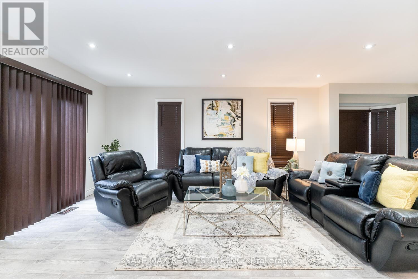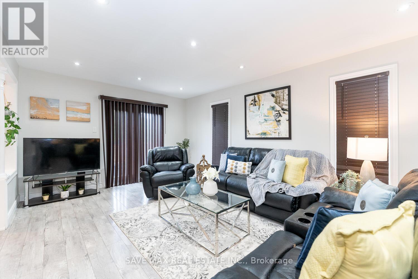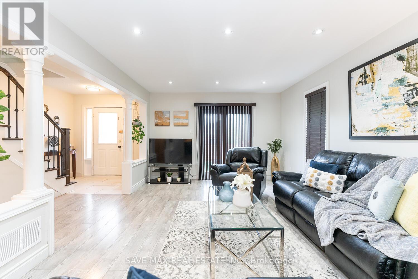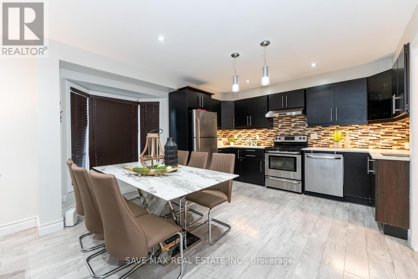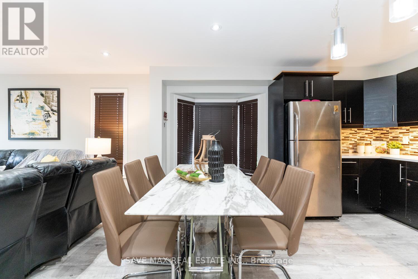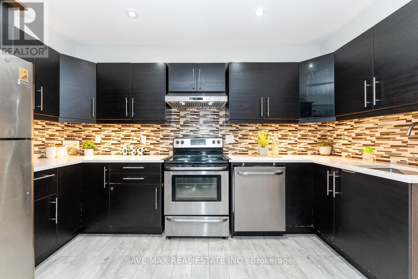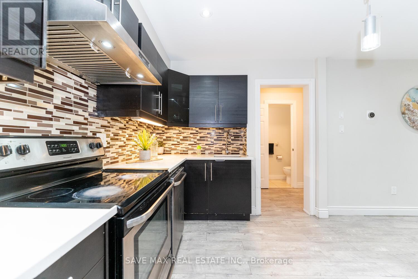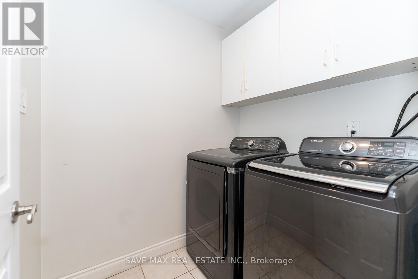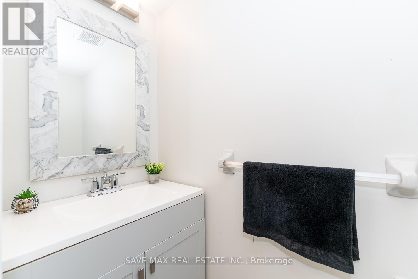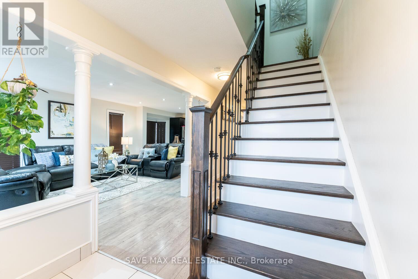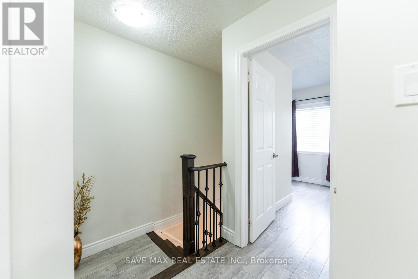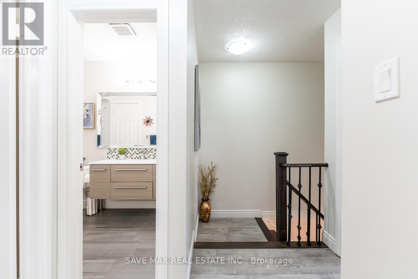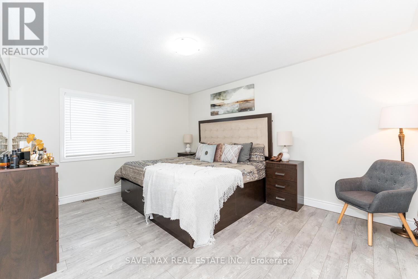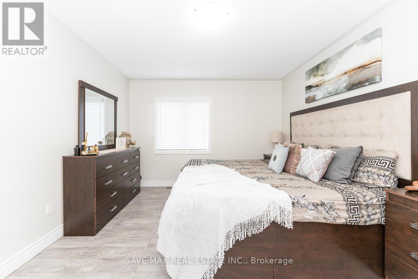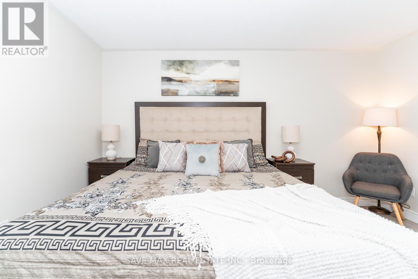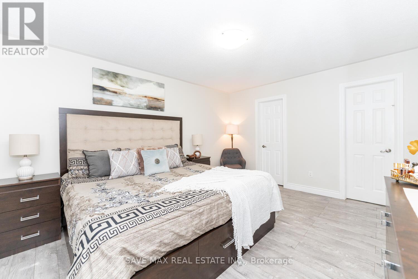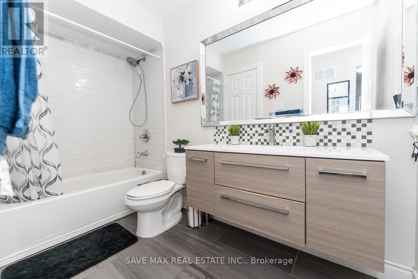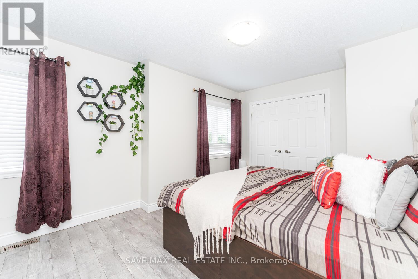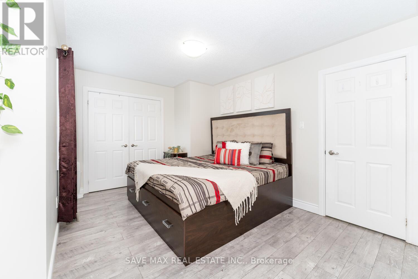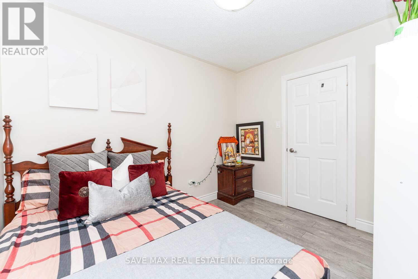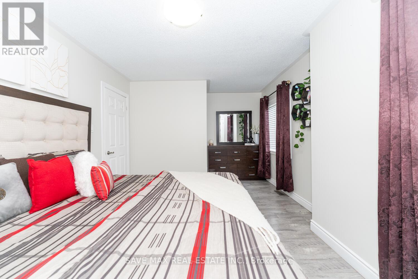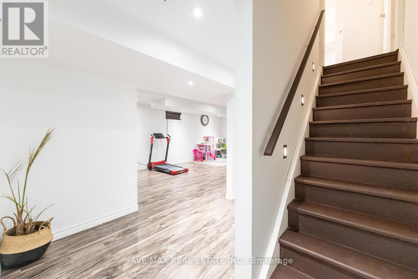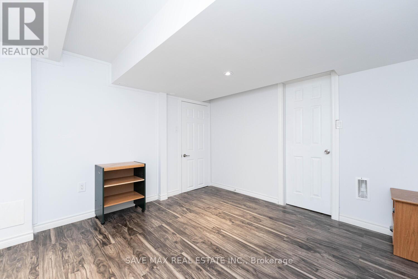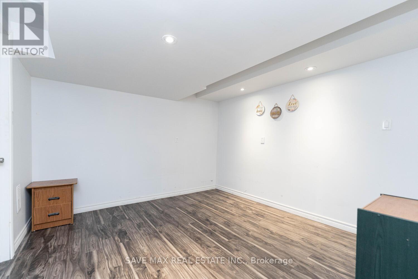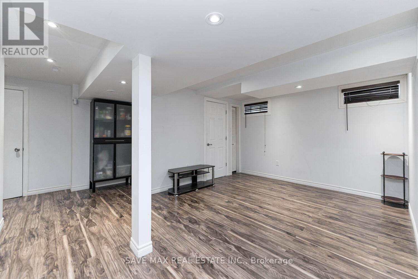81 Desert Sand Dr Brampton, Ontario L6R 1V6
$974,900
L O C A T I O N L.O.C.A.T.I.O.N !! Upgraded FREEHOLD TOWNHOUSE Situated In A Highly Sought-After Area With Easy Access To All Major Amenities And Services Fully Upscale House With Expansive Living Area With Laminate Floors , Modernized Eat-In Kitchen With Quartz Countertops , S/S Appliances , Pot Lights . 2nd Floor Offers With Huge Size Master Br Other 2 Bedrooms Are Extensive Size . Pot Lights , And Lots Of Upgrades . Finished Basement With two BedRoom & 3Pc Bath. Front Yard size offers endless possibilities for creating your ideal outdoor sanctuary.**** EXTRAS **** S/S Fridge & Stove, Dishwasher, Washer/Dryer, All Elfs. (id:46317)
Property Details
| MLS® Number | W8134216 |
| Property Type | Single Family |
| Community Name | Sandringham-Wellington |
| Parking Space Total | 3 |
Building
| Bathroom Total | 3 |
| Bedrooms Above Ground | 3 |
| Bedrooms Below Ground | 2 |
| Bedrooms Total | 5 |
| Basement Development | Finished |
| Basement Type | N/a (finished) |
| Construction Style Attachment | Attached |
| Cooling Type | Central Air Conditioning |
| Exterior Finish | Brick |
| Heating Fuel | Natural Gas |
| Heating Type | Forced Air |
| Stories Total | 2 |
| Type | Row / Townhouse |
Land
| Acreage | No |
| Size Irregular | 14.9 X 88.42 M |
| Size Total Text | 14.9 X 88.42 M |
Rooms
| Level | Type | Length | Width | Dimensions |
|---|---|---|---|---|
| Basement | Bedroom 4 | Measurements not available | ||
| Basement | Bedroom 5 | Measurements not available | ||
| Basement | Family Room | Measurements not available | ||
| Main Level | Living Room | 6.7 m | 3.86 m | 6.7 m x 3.86 m |
| Main Level | Dining Room | 6.7 m | 3.86 m | 6.7 m x 3.86 m |
| Main Level | Kitchen | 4.11 m | 3.64 m | 4.11 m x 3.64 m |
| Upper Level | Primary Bedroom | 4.39 m | 3.51 m | 4.39 m x 3.51 m |
| Upper Level | Bedroom 2 | 3.12 m | 2.74 m | 3.12 m x 2.74 m |
| Upper Level | Bedroom 3 | 4.19 m | 3.4 m | 4.19 m x 3.4 m |
https://www.realtor.ca/real-estate/26611121/81-desert-sand-dr-brampton-sandringham-wellington

Salesperson
(647) 459-7171
(647) 459-7171

1550 Enterprise Rd #305
Mississauga, Ontario L4W 4P4
(905) 459-7900
(905) 216-7820
www.savemax.ca/
https://www.facebook.com/SaveMaxRealEstate/
https://www.linkedin.com/company/9374396?trk=tyah&trkInfo=clickedVertical:company%2CclickedEntityI
https://twitter.com/SaveMaxRealty
Interested?
Contact us for more information

