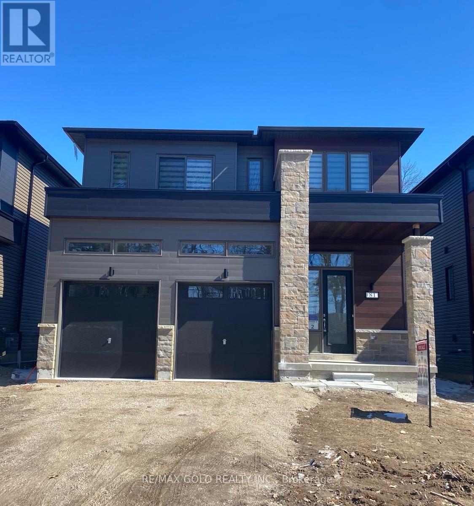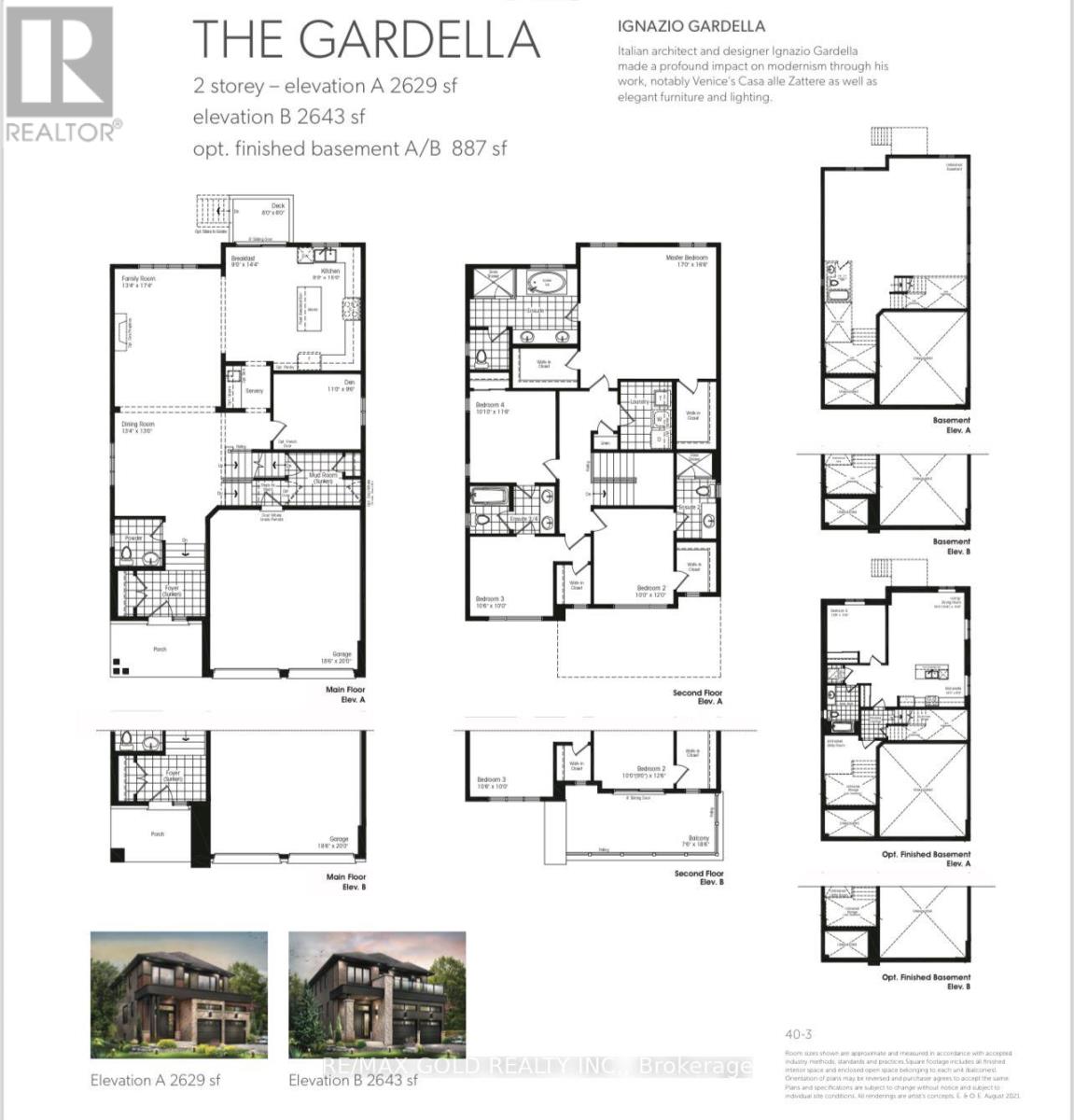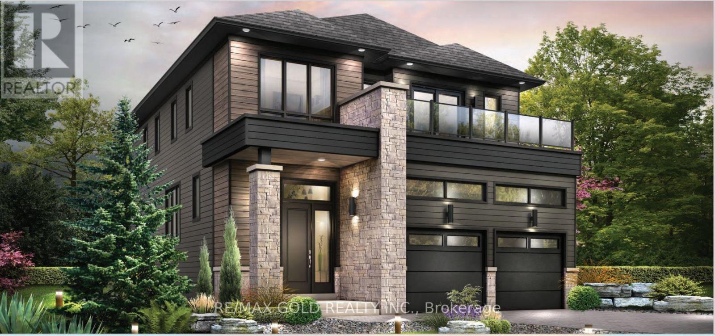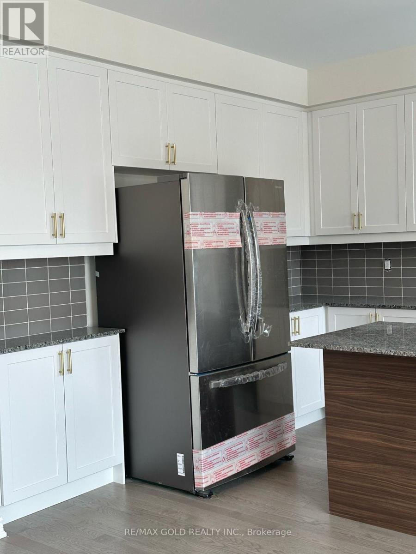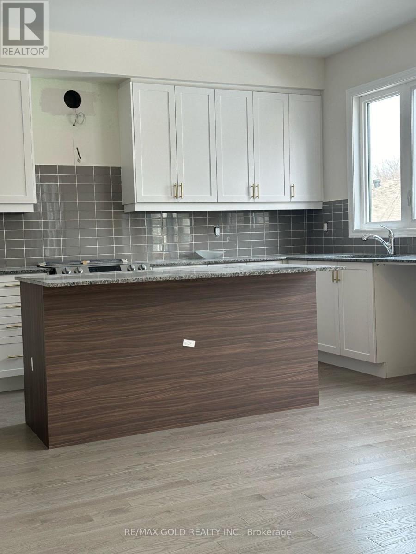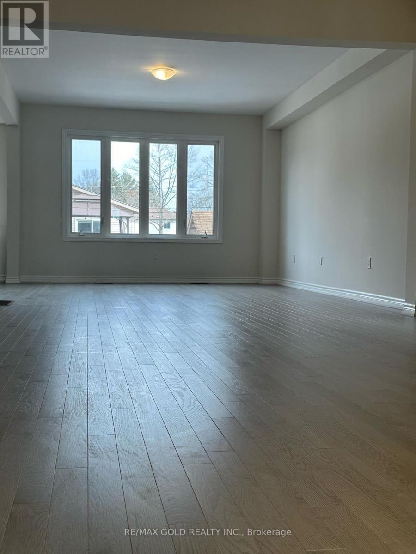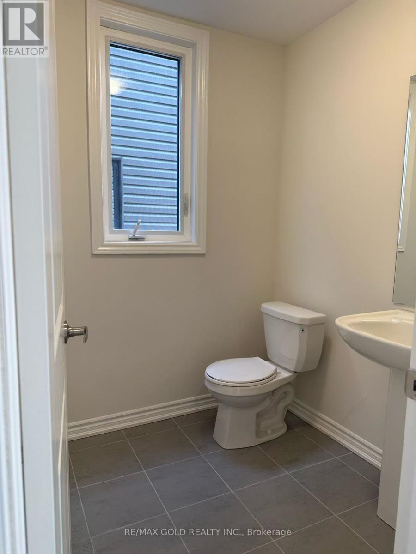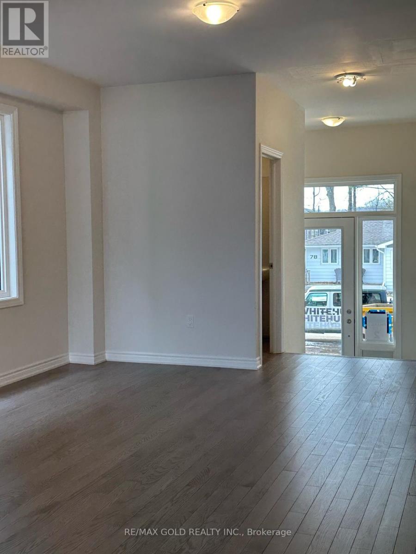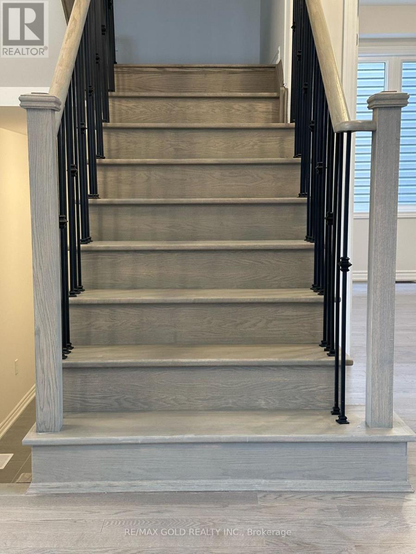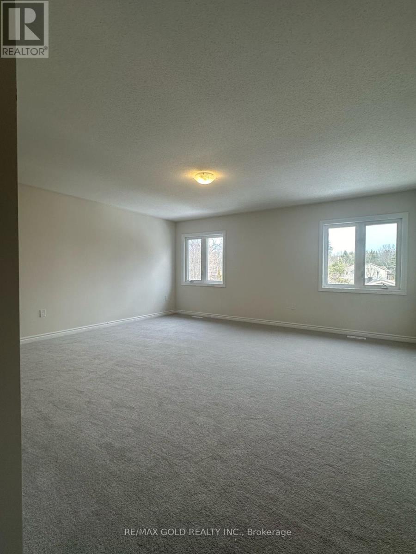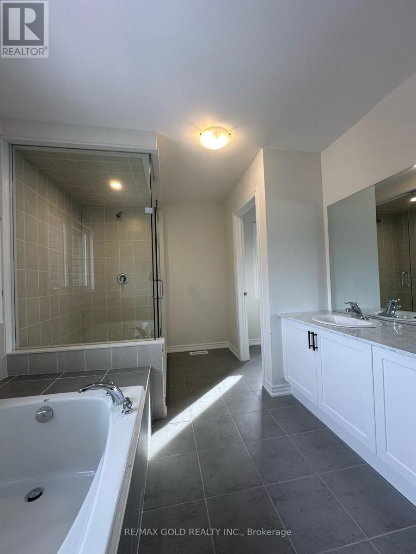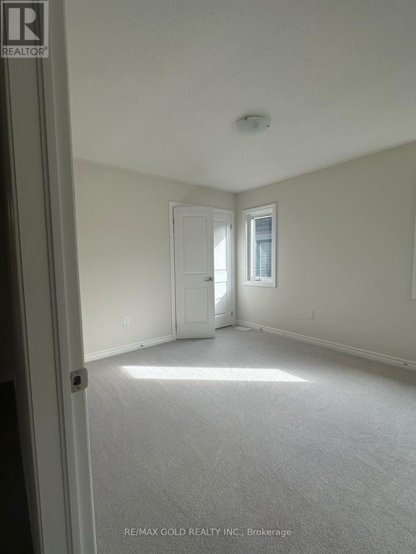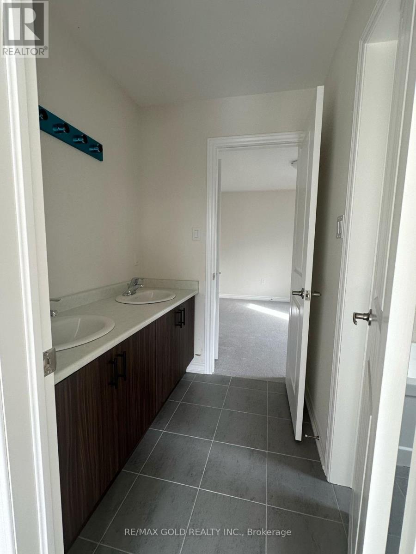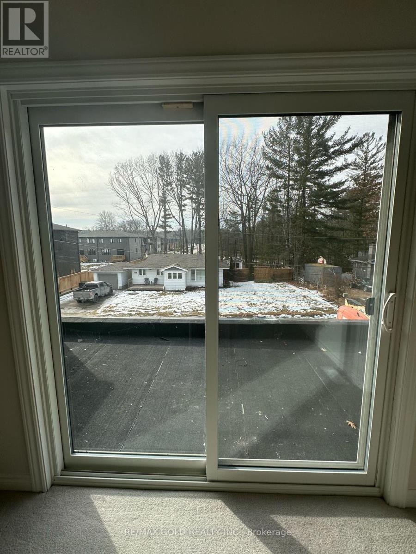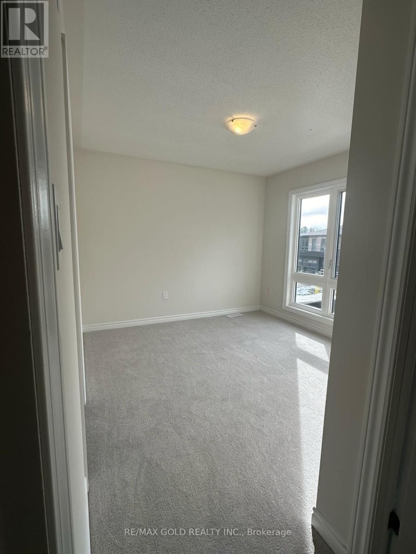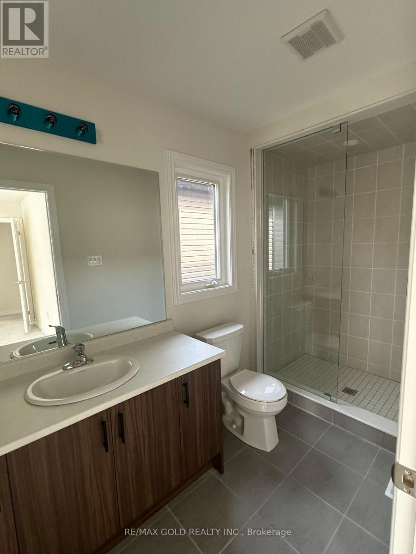81 Berkely St Wasaga Beach, Ontario L9Z 2N6
$1,099,000
Stunning and newly built 2-story, 4-bedroom, 4-bathroom single-family home located in the desirable Sterling Estates neighborhood, completed in 2024. This property boasts an attached 2-car garage and is surrounded by similarly upscale homes. Conveniently situated near shopping areas, walking paths,and just a 4-minute drive from the popular Wasaga Beach. The spacious open floor plan showcases luxurious hardwood floors and high ceilings. The expansive family area includes a gourmet kitchen with granite countertops and premium finishes. Numerous upgrades throughout, including a large balcony on the second floor. Viewing this property in person is essential to fully appreciate its beauty and features.**** EXTRAS **** This house has never been lived in and comes with brand new appliances and blinds. Additionally, it offers a walkout balcony and does not have a side walk. (id:46317)
Property Details
| MLS® Number | S8154898 |
| Property Type | Single Family |
| Community Name | Wasaga Beach |
| Parking Space Total | 4 |
Building
| Bathroom Total | 4 |
| Bedrooms Above Ground | 4 |
| Bedrooms Total | 4 |
| Basement Development | Unfinished |
| Basement Type | N/a (unfinished) |
| Construction Style Attachment | Detached |
| Cooling Type | Central Air Conditioning |
| Exterior Finish | Stone, Vinyl Siding |
| Fireplace Present | Yes |
| Heating Fuel | Natural Gas |
| Heating Type | Forced Air |
| Stories Total | 2 |
| Type | House |
Parking
| Garage |
Land
| Acreage | No |
| Size Irregular | 40 X 105 Ft |
| Size Total Text | 40 X 105 Ft |
Rooms
| Level | Type | Length | Width | Dimensions |
|---|---|---|---|---|
| Second Level | Primary Bedroom | 5.18 m | 5.05 m | 5.18 m x 5.05 m |
| Second Level | Bedroom 2 | 3.04 m | 3.65 m | 3.04 m x 3.65 m |
| Second Level | Bedroom 3 | 3.23 m | 3.04 m | 3.23 m x 3.04 m |
| Second Level | Bedroom 4 | 3.07 m | 3.53 m | 3.07 m x 3.53 m |
| Second Level | Laundry Room | 2.4 m | 1.9 m | 2.4 m x 1.9 m |
| Main Level | Family Room | 5.3 m | 4.08 m | 5.3 m x 4.08 m |
| Main Level | Kitchen | 4.75 m | 2.43 m | 4.75 m x 2.43 m |
| Main Level | Eating Area | 4.38 m | 2.74 m | 4.38 m x 2.74 m |
| Main Level | Dining Room | 4.08 m | 3.96 m | 4.08 m x 3.96 m |
| Main Level | Den | 3.35 m | 2.92 m | 3.35 m x 2.92 m |
| Main Level | Mud Room | 1.9 m | 1.87 m | 1.9 m x 1.87 m |
https://www.realtor.ca/real-estate/26640814/81-berkely-st-wasaga-beach-wasaga-beach
Salesperson
(905) 456-1010

2720 North Park Dr Unit 50
Brampton, Ontario L6S 0C5
(905) 456-1010
(905) 673-8900
Salesperson
(905) 456-1010
2720 North Park Drive #201
Brampton, Ontario L6S 0E9
(905) 456-1010
(905) 673-8900
Interested?
Contact us for more information

