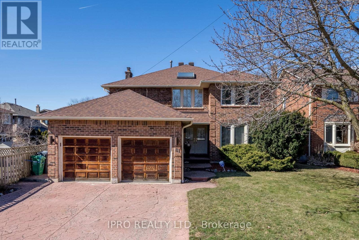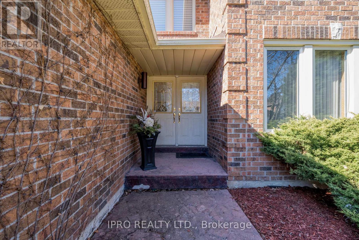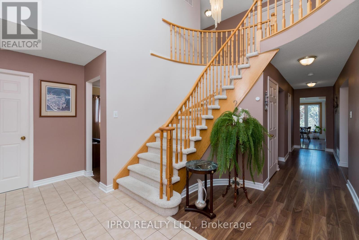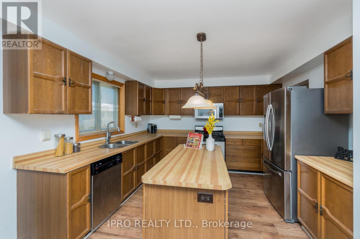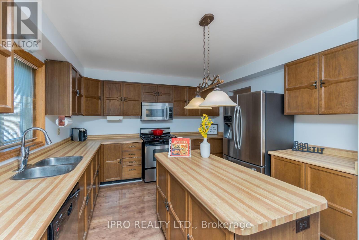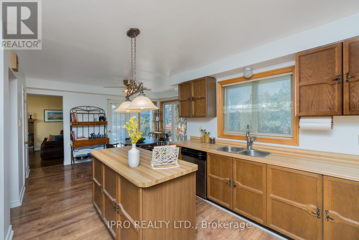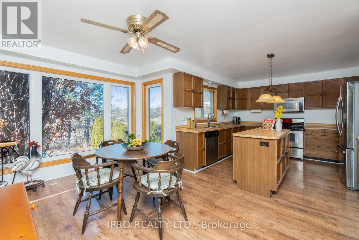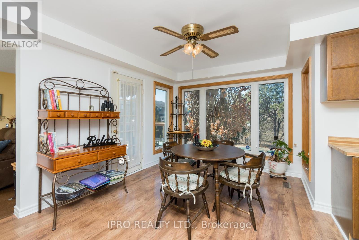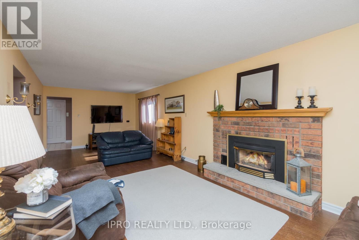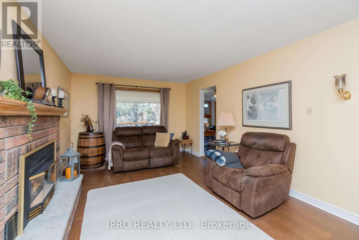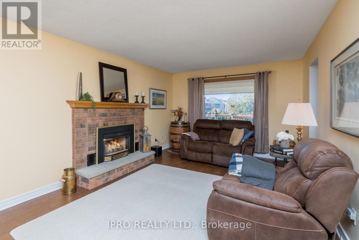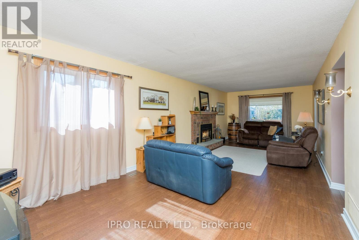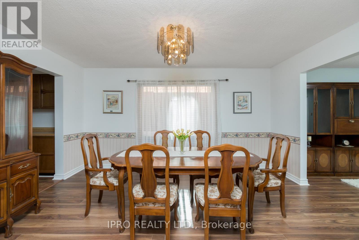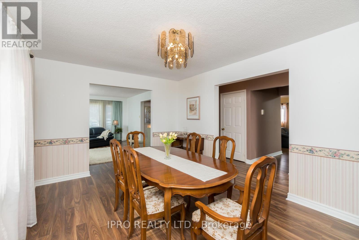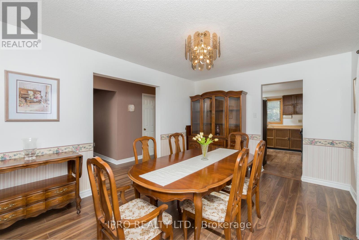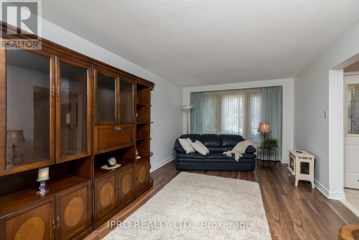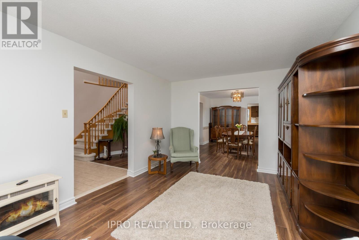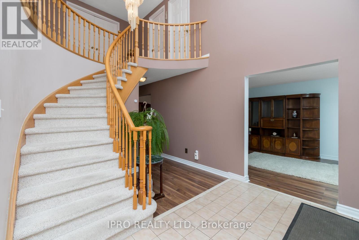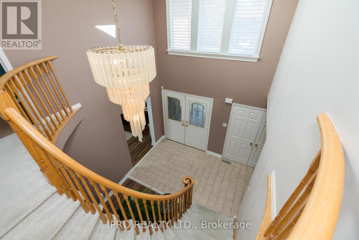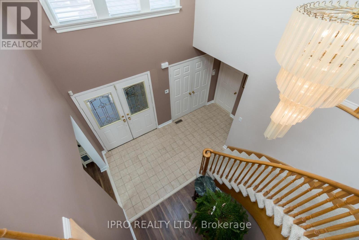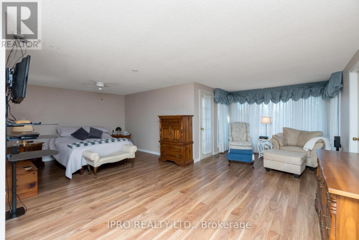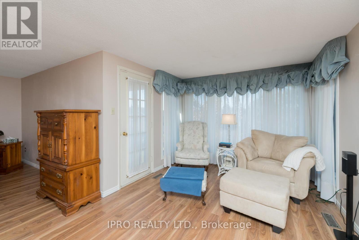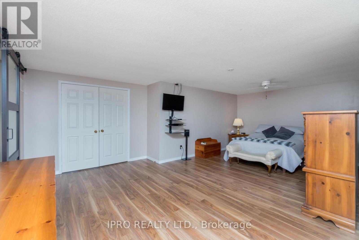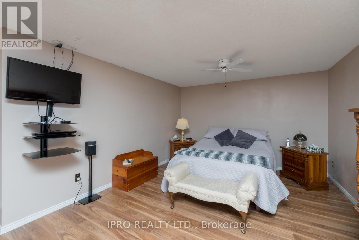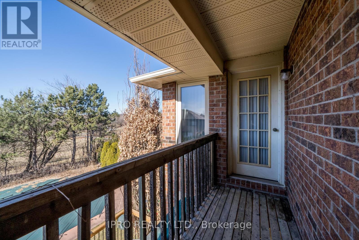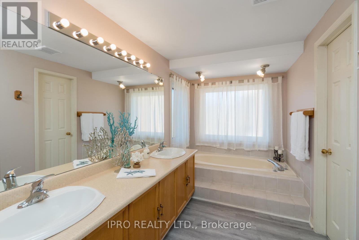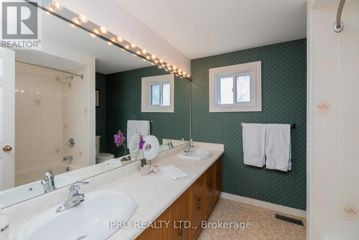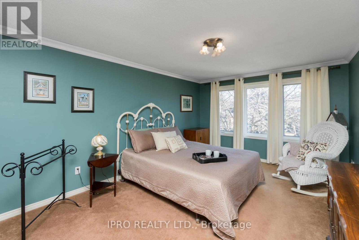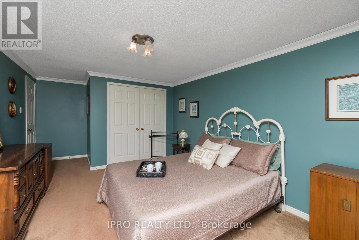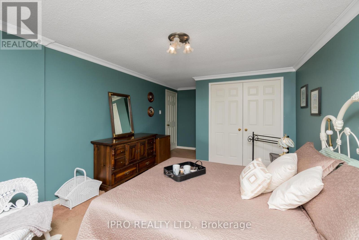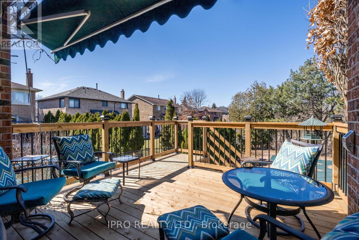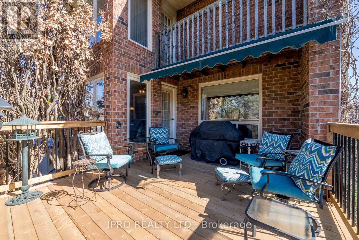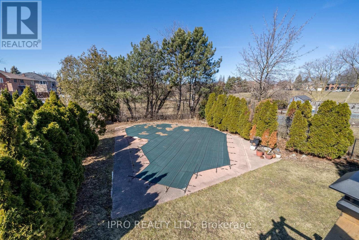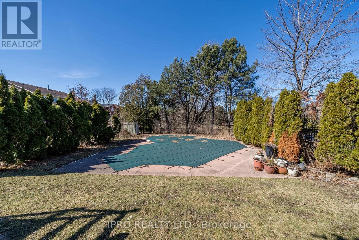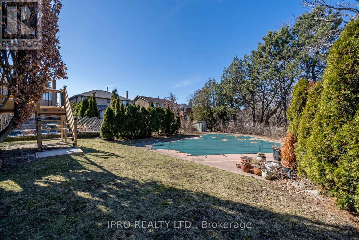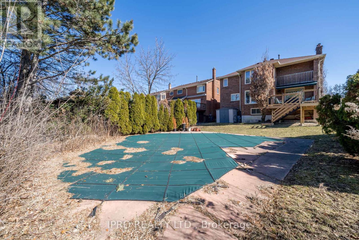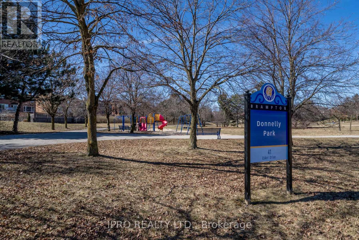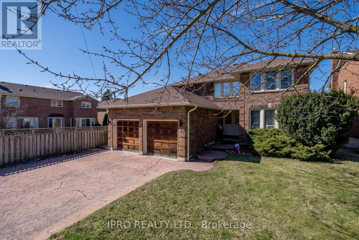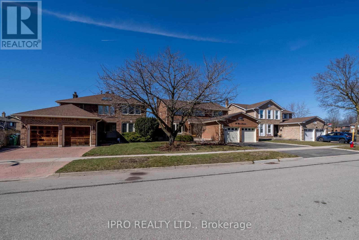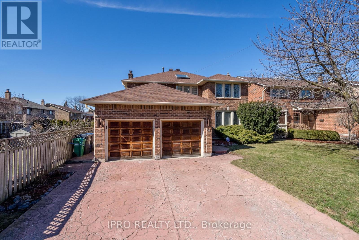81 Barr Cres Brampton, Ontario L6Z 3C9
$1,544,000
This impressive 4 bedroom executive home is located in sought after White Spruce Estates, and is located on the side of the street with only 3 homes. Backing directly onto Donnelly Park, & just steps away from White Spruce Conservation area. As you enter this elegant home you are greeted by the impressive curved stairway, and natural light from the skylight. The open concept living room & dining room are perfect for entertaining. The spacious bright kitchen offers a walkout to a new deck and your private oasis backyard with inground pool. It boasts an extra large party size family room with gas fireplace, great for family gatherings. The upper level features a magnificent primary bedroom offering a private sitting retreat & a walkout to a small balcony overlooking the garden & park. This bedroom also features a huge walk-in closet & Ensuite bath. The unfinished basement is a clean slate waiting for your own imagination.**** EXTRAS **** Offering an upgraded large window, a flu for a second fireplace, & rough-in for another washroom, lending itself to another potential spacious living area if desired. (id:46317)
Property Details
| MLS® Number | W8125412 |
| Property Type | Single Family |
| Community Name | Heart Lake East |
| Amenities Near By | Park |
| Features | Conservation/green Belt |
| Parking Space Total | 4 |
| Pool Type | Inground Pool |
Building
| Bathroom Total | 3 |
| Bedrooms Above Ground | 4 |
| Bedrooms Total | 4 |
| Basement Development | Unfinished |
| Basement Type | N/a (unfinished) |
| Construction Style Attachment | Detached |
| Cooling Type | Central Air Conditioning |
| Exterior Finish | Brick |
| Fireplace Present | Yes |
| Heating Fuel | Natural Gas |
| Heating Type | Forced Air |
| Stories Total | 2 |
| Type | House |
Parking
| Attached Garage |
Land
| Acreage | No |
| Land Amenities | Park |
| Size Irregular | 49.21 X 157.48 Ft ; Irregular 147.81 On One Side |
| Size Total Text | 49.21 X 157.48 Ft ; Irregular 147.81 On One Side |
Rooms
| Level | Type | Length | Width | Dimensions |
|---|---|---|---|---|
| Second Level | Primary Bedroom | 3.68 m | 3.62 m | 3.68 m x 3.62 m |
| Second Level | Primary Bedroom | 6.9 m | 3.06 m | 6.9 m x 3.06 m |
| Second Level | Bedroom | 4.55 m | 3.42 m | 4.55 m x 3.42 m |
| Second Level | Bedroom | 3.8 m | 3.55 m | 3.8 m x 3.55 m |
| Second Level | Bedroom | 3.4 m | 3 m | 3.4 m x 3 m |
| Main Level | Kitchen | 3.6 m | 3.65 m | 3.6 m x 3.65 m |
| Main Level | Eating Area | 3.1 m | 4.2 m | 3.1 m x 4.2 m |
| Main Level | Living Room | 5.28 m | 3.35 m | 5.28 m x 3.35 m |
| Main Level | Dining Room | 4.5 m | 3.35 m | 4.5 m x 3.35 m |
| Main Level | Family Room | 8.73 m | 3.47 m | 8.73 m x 3.47 m |
https://www.realtor.ca/real-estate/26598809/81-barr-cres-brampton-heart-lake-east
Salesperson
(905) 454-1100

272 Queen Street East
Brampton, Ontario L6V 1B9
(905) 454-1100
Interested?
Contact us for more information

