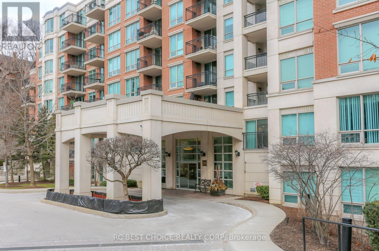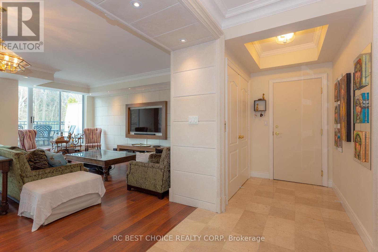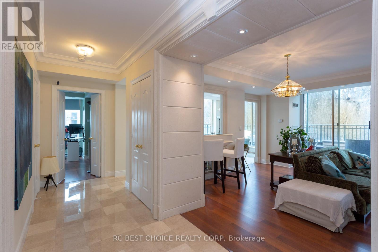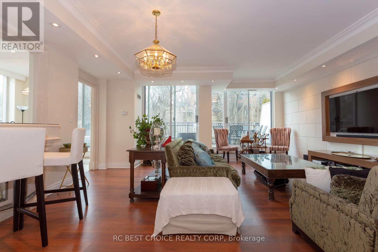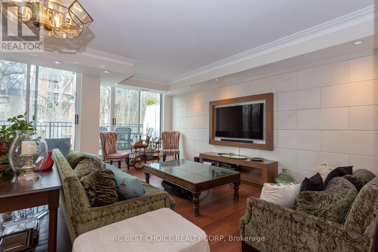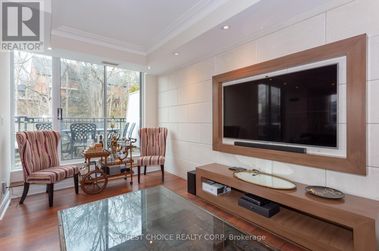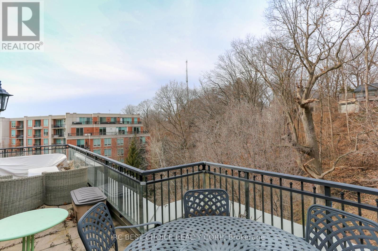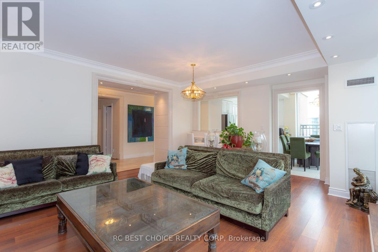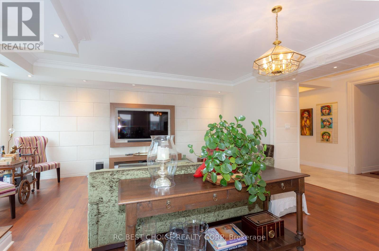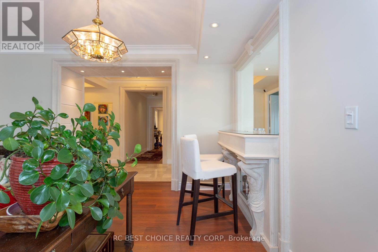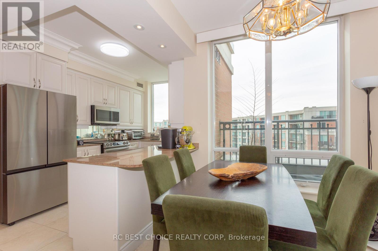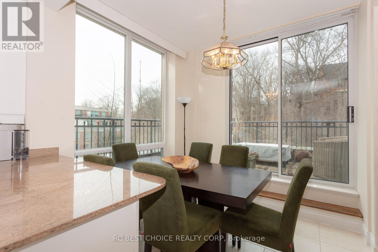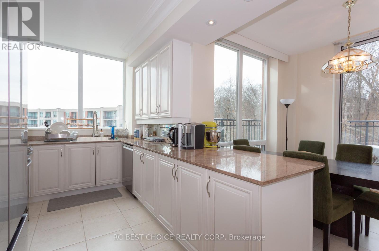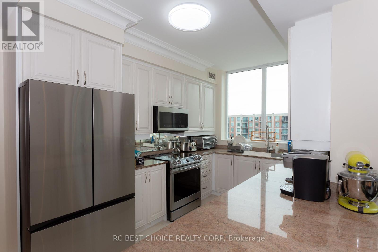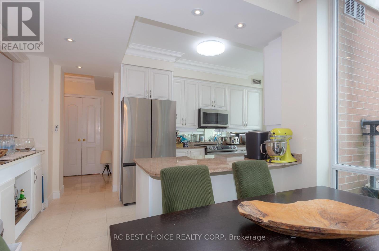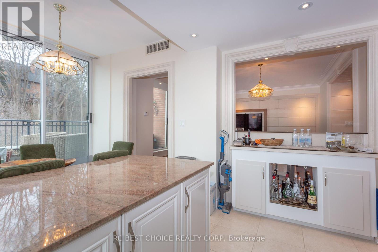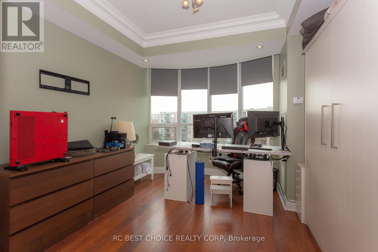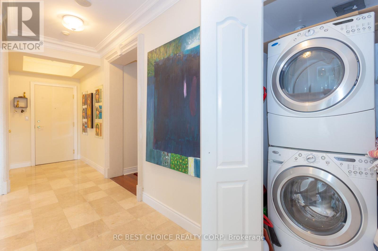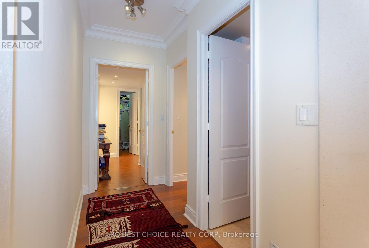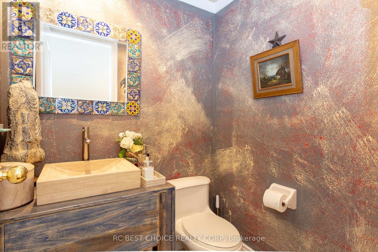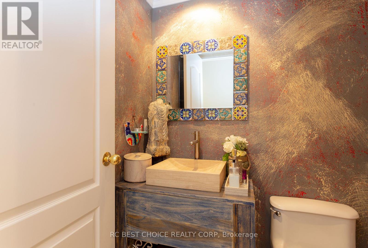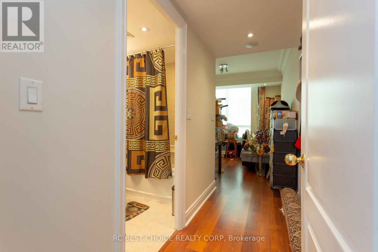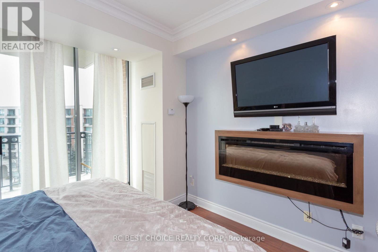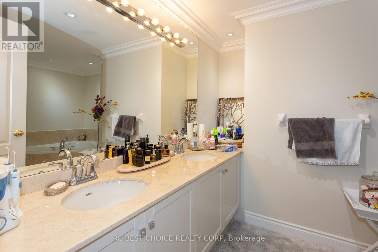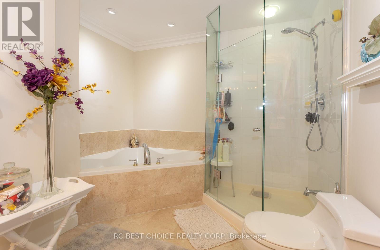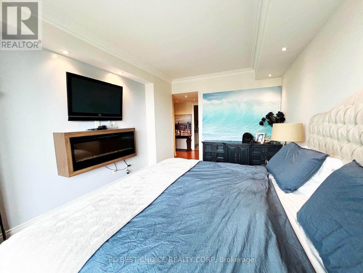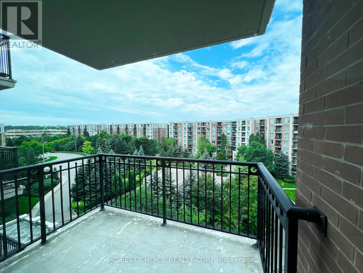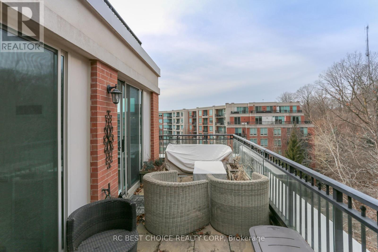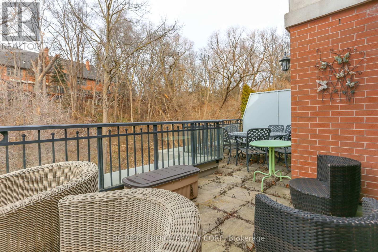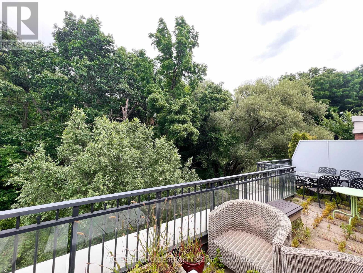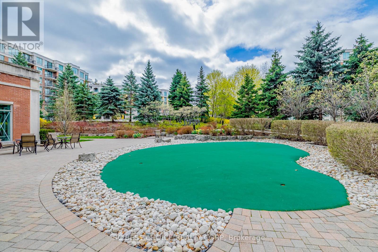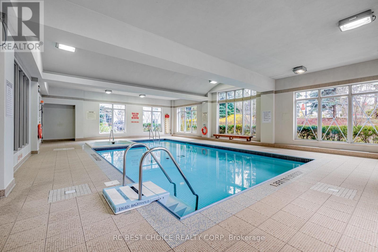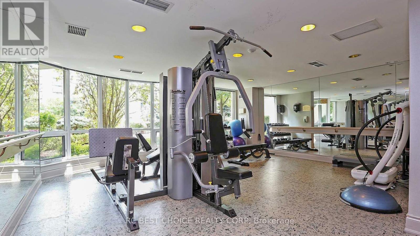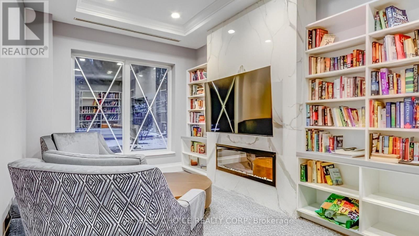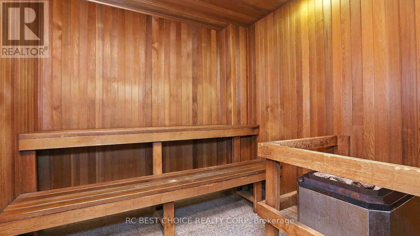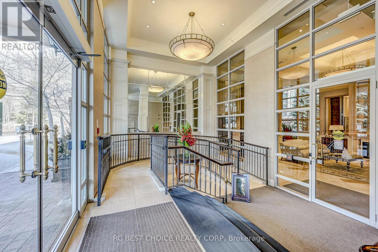#805 -38 William Carson Cres Toronto, Ontario M2P 2H2
$2,188,000Maintenance,
$1,715.05 Monthly
Maintenance,
$1,715.05 MonthlyIndulge In The Serenity of Nature Combined With Sophistication and Style In An Impeccably Renovated 3-Bedroom 3-Washroom Condo, Located In The Finest Hoggs Hollow Community of North York. Newest Building In The Complex. Peaceful Ravine-Facing Unit, Crafted Thoughtfully To Create An Atmosphere of Elegance & Comfort. Very Functional Layout. Exquisite Sun-Filled Living Room Walks Out To Over 400 SF of Private Terrace Providing An Ideal Spot for Relaxation or Intimate Gatherings. Large Eat In Kitchen. Spacious Master Bedroom W Large Balcony, W/I Closet & 5-Pc Ensuite Including Separate Shower, Double Sinks & Deep Soaker Tub. Adorned With Gleaming Hardwood Floors. 9 Ft Ceilings. Fresh Paint. Pot Lights. Moldings. A Coveted Neighbourhood Offering Everything One Could Want In A Community Including Upscale Shops & Boutiques, Golf Course, First Choice Restaurants and Gourmet Grocery, Along with Urban Amenities. Commuting Is Also A Breeze W/ Proximity To Highway 401 & York Mills Subway Station.**** EXTRAS **** Top Ranked Public & Private Schools and Most Importantly, Extraordinary People. Meticulously Maintained Building W/ Fabulous Amenities Such As Gym, Indoor Pool & Mini Golf. All-Inclusive Maintenance Including Cable TV & High-Speed Internet (id:46317)
Property Details
| MLS® Number | C8100992 |
| Property Type | Single Family |
| Community Name | St. Andrew-Windfields |
| Amenities Near By | Park, Public Transit, Schools |
| Features | Cul-de-sac, Ravine |
| Parking Space Total | 2 |
| Pool Type | Indoor Pool |
| View Type | View |
Building
| Bathroom Total | 3 |
| Bedrooms Above Ground | 3 |
| Bedrooms Total | 3 |
| Amenities | Storage - Locker, Security/concierge, Party Room, Visitor Parking |
| Cooling Type | Central Air Conditioning |
| Exterior Finish | Brick, Concrete |
| Heating Fuel | Natural Gas |
| Heating Type | Forced Air |
| Type | Apartment |
Parking
| Visitor Parking |
Land
| Acreage | No |
| Land Amenities | Park, Public Transit, Schools |
Rooms
| Level | Type | Length | Width | Dimensions |
|---|---|---|---|---|
| Main Level | Living Room | 6 m | 5.9 m | 6 m x 5.9 m |
| Main Level | Dining Room | 6 m | 5.9 m | 6 m x 5.9 m |
| Main Level | Kitchen | 4.9 m | 3.15 m | 4.9 m x 3.15 m |
| Main Level | Eating Area | 2.7 m | 2.52 m | 2.7 m x 2.52 m |
| Main Level | Primary Bedroom | 7.3 m | 3.33 m | 7.3 m x 3.33 m |
| Main Level | Bedroom 2 | 6.71 m | 3.05 m | 6.71 m x 3.05 m |
| Main Level | Bedroom 3 | 4.4 m | 3.35 m | 4.4 m x 3.35 m |
| Main Level | Laundry Room | 1.76 m | 1.6 m | 1.76 m x 1.6 m |
| Main Level | Foyer | 7 m | 1 m | 7 m x 1 m |
https://www.realtor.ca/real-estate/26564181/805-38-william-carson-cres-toronto-st-andrew-windfields

Broker
(905) 479-8882
www.teamnisto.com
https://www.instagram.com/team.nisto/
https://twitter.com/NistoReal
https://www.linkedin.com/in/farshid-haghighi-87985866

95 Royal Crest Crt Unit 21
Markham, Ontario L3R 9X5
(905) 479-8882
(905) 474-2242
Interested?
Contact us for more information

