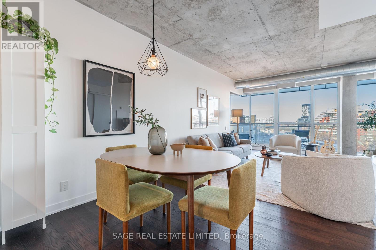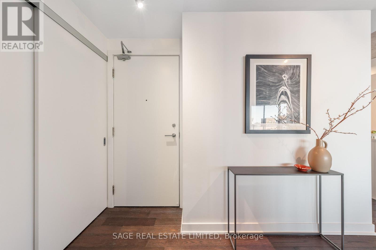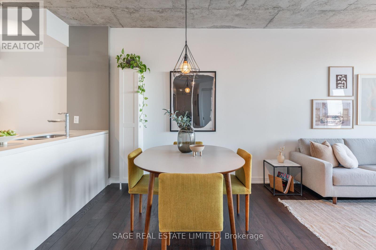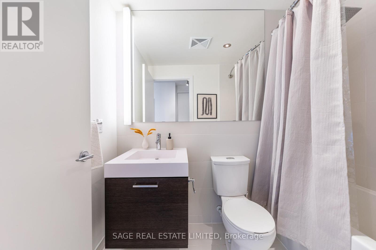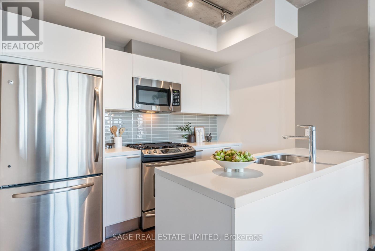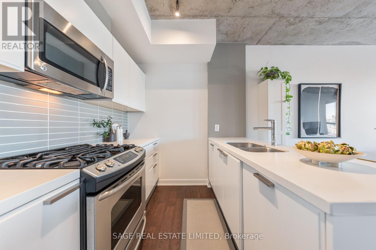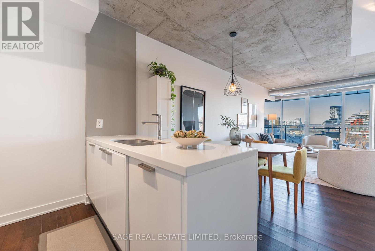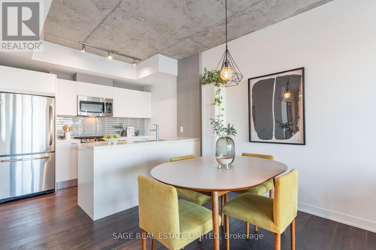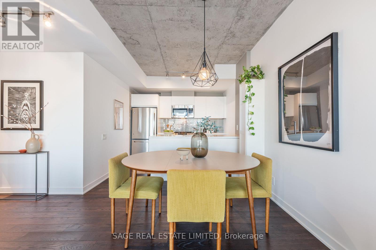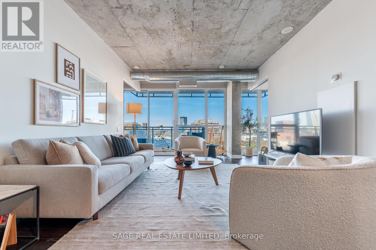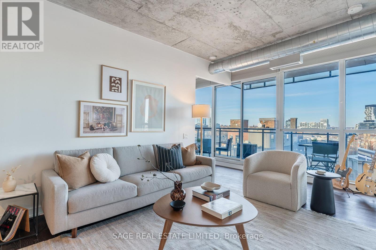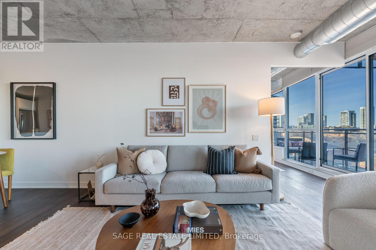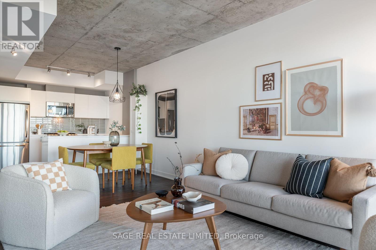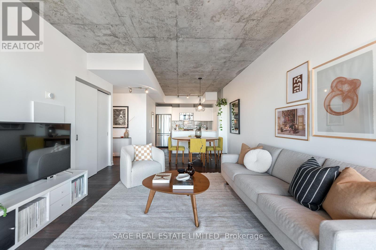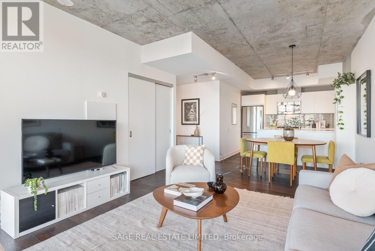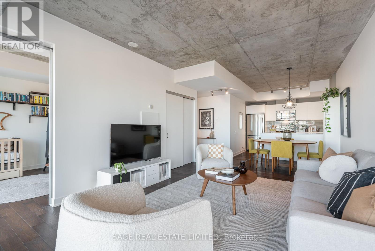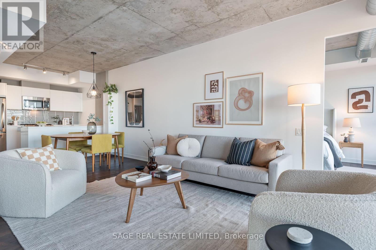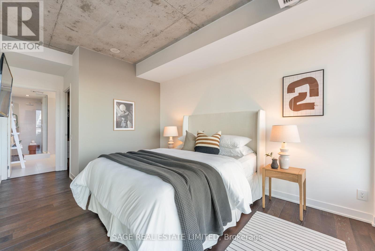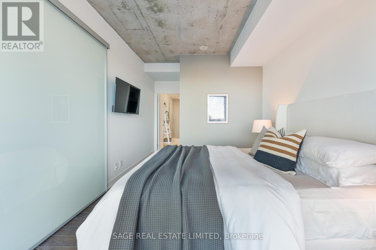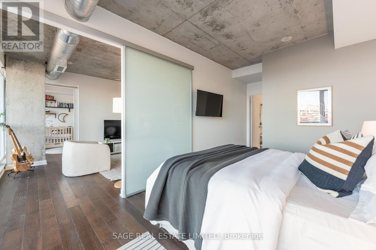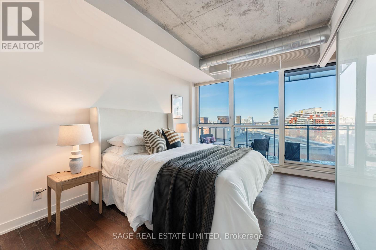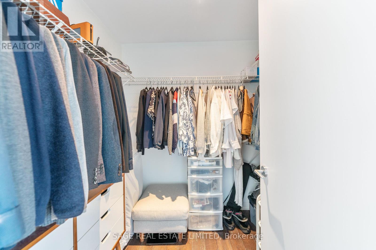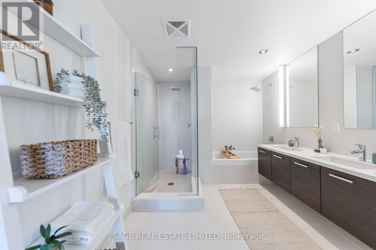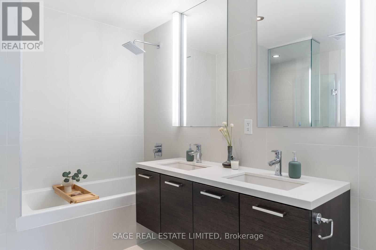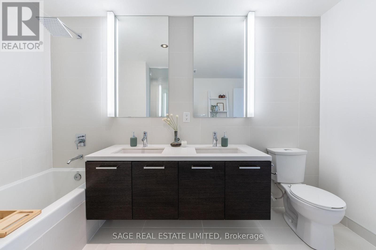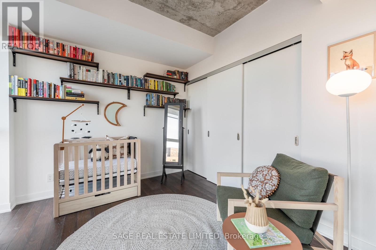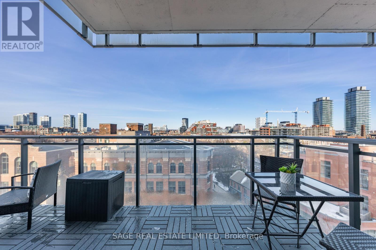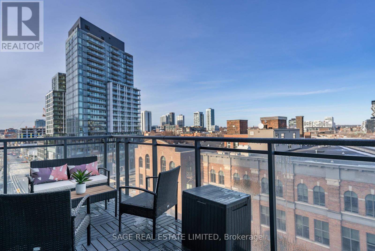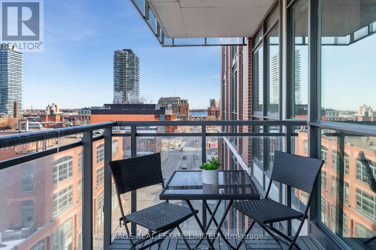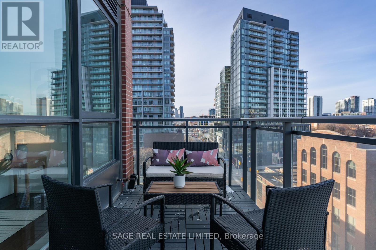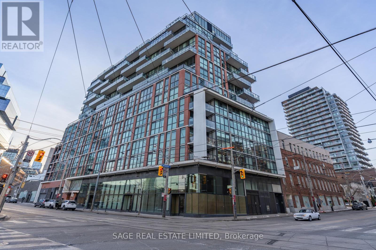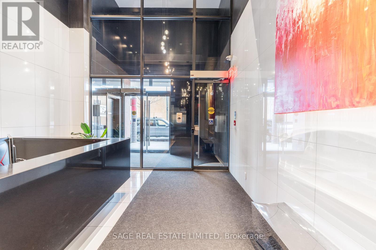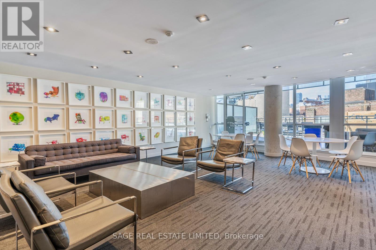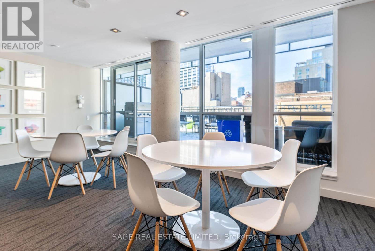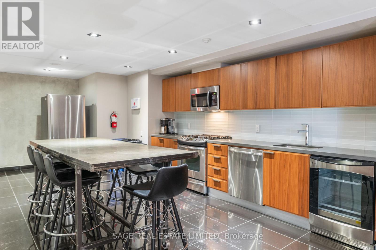#805 -318 King St E Toronto, Ontario M5A 0C1
$1,149,000Maintenance,
$837.01 Monthly
Maintenance,
$837.01 MonthlyRare Discovery Where Space, Style, & Serenity Unite!Suite 805 At The King East Lofts Offers An Exceptional & Functional Corner 2-Bedroom, 2-Bathroom Unit. You'll Be Welcomed By Soaring 9FT Exposed Concrete Ceilings & Panoramic Windows, Flooding the Space W/ Natural Light & Uninterrupted Eastern Views. A Dedicated Dining Area & Well Proportioned Living Space, Are Perfect For Relaxation & Entertaining. Private & Partially Covered Balcony W/ Gas-line For BBQ Is An Ideal Setting For Starting The Day W/ Sunrise Coffee Or Winding Down W/ Cocktails.Strategically Positioned Bedrooms Ensure Tranquility, Particularly In The Primary Suite Where There Are No Shared Walls & Enough Space For A King-Sized Bed Along With Ample Storage In The Walk-In Closet. The Highlight Is a Luxury Ensuite Bathroom, Offering A Spa-Like Atmosphere With A Double Sink Vanity, Soaker Tub, & Walk In Shower. For Those Unwilling To Sacrifice Space, Location, Or Luxury, This Condo Offers The Perfect Freehold Alternative!**** EXTRAS **** Easy Access To Fine Dining Options, Shopping, & Entertainment As You Are Surrounded By TO's Top Neighbourhoods, The Distillery District, St. Lawrence Market, Canary District, & Riverside, All Within Walking Distance. (id:46317)
Property Details
| MLS® Number | C8172002 |
| Property Type | Single Family |
| Community Name | Moss Park |
| Amenities Near By | Hospital, Park, Public Transit |
| Community Features | Community Centre |
| Features | Balcony |
| Parking Space Total | 1 |
| View Type | View |
Building
| Bathroom Total | 2 |
| Bedrooms Above Ground | 2 |
| Bedrooms Total | 2 |
| Amenities | Storage - Locker, Security/concierge, Party Room, Visitor Parking |
| Cooling Type | Central Air Conditioning |
| Exterior Finish | Brick |
| Heating Type | Heat Pump |
| Type | Apartment |
Parking
| Visitor Parking |
Land
| Acreage | No |
| Land Amenities | Hospital, Park, Public Transit |
Rooms
| Level | Type | Length | Width | Dimensions |
|---|---|---|---|---|
| Other | Living Room | 4.61 m | 3.77 m | 4.61 m x 3.77 m |
| Other | Dining Room | 4.84 m | 3.07 m | 4.84 m x 3.07 m |
| Other | Kitchen | 4.84 m | 3.07 m | 4.84 m x 3.07 m |
| Other | Bedroom 2 | 2.84 m | 3.12 m | 2.84 m x 3.12 m |
| Other | Primary Bedroom | 4.13 m | 3.02 m | 4.13 m x 3.02 m |
https://www.realtor.ca/real-estate/26665952/805-318-king-st-e-toronto-moss-park

2010 Yonge Street
Toronto, Ontario M4S 1Z9
(416) 483-8000
(416) 483-8001
Interested?
Contact us for more information

