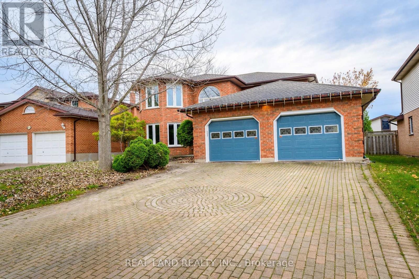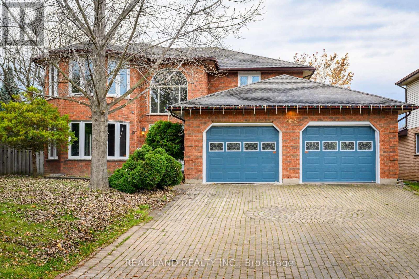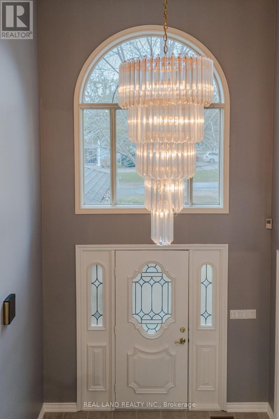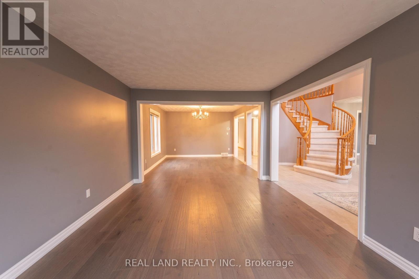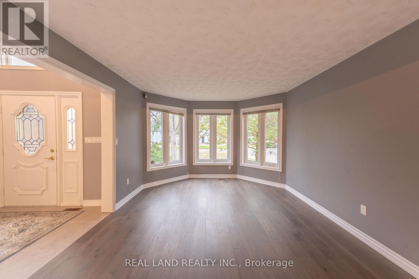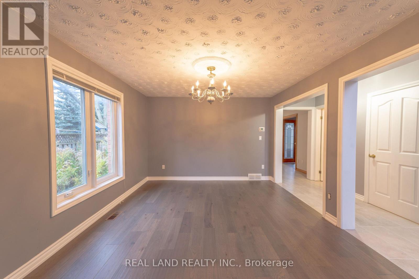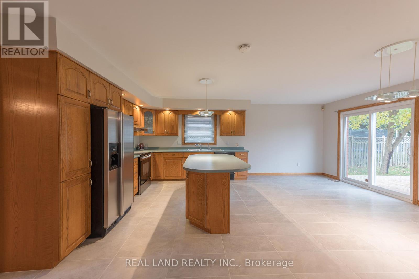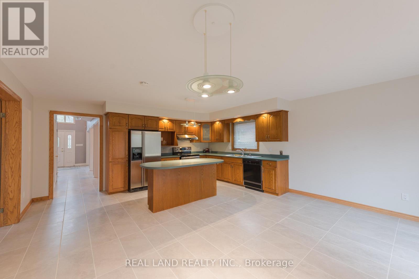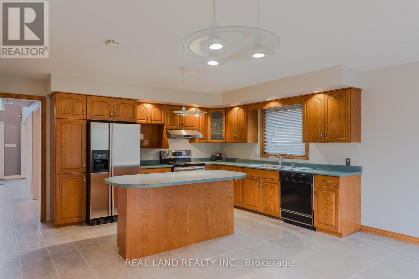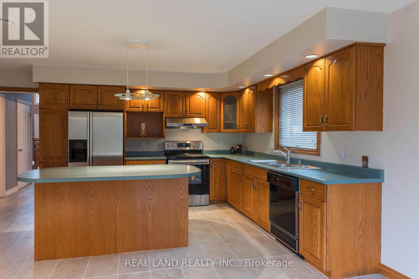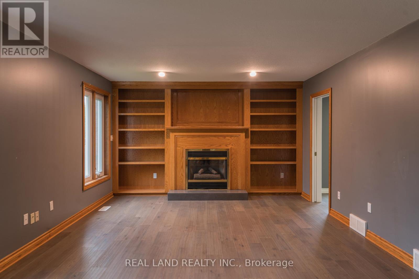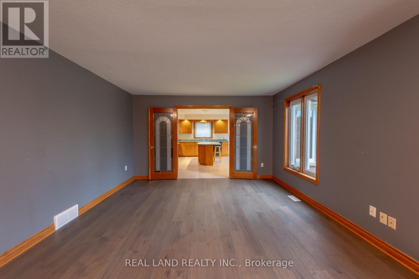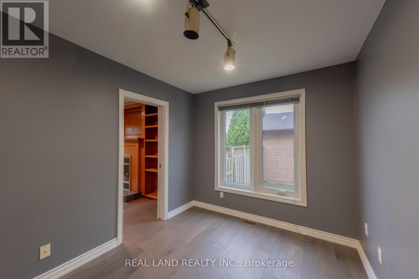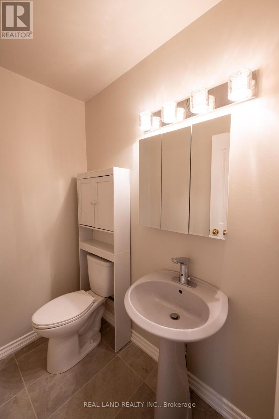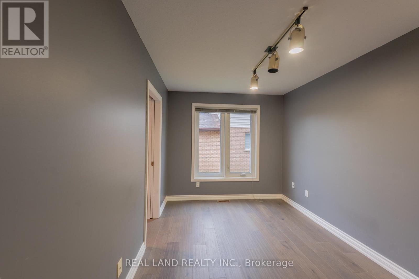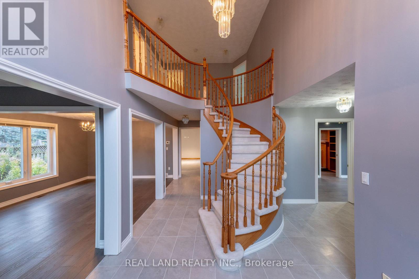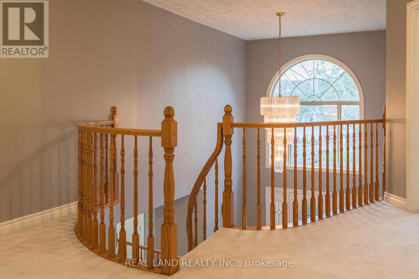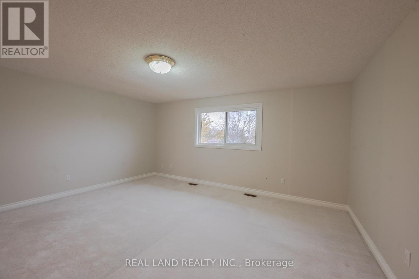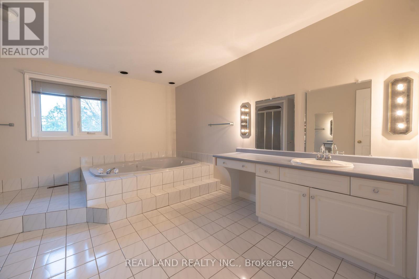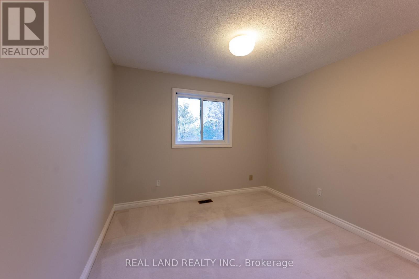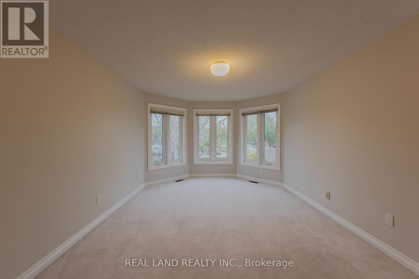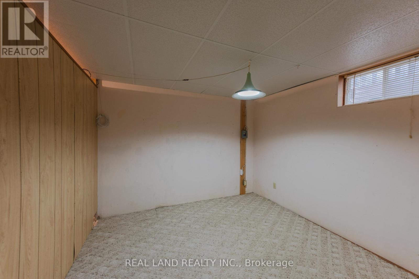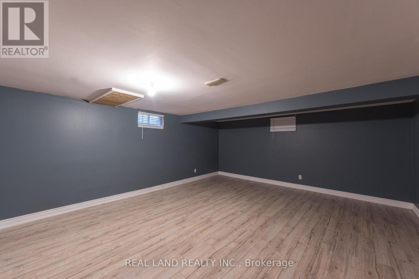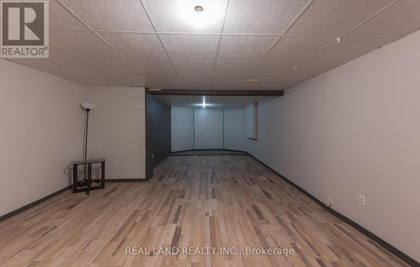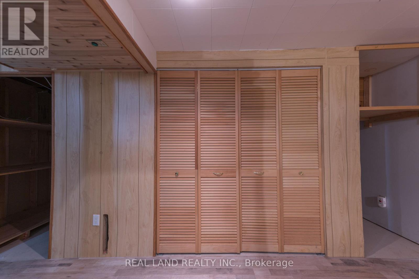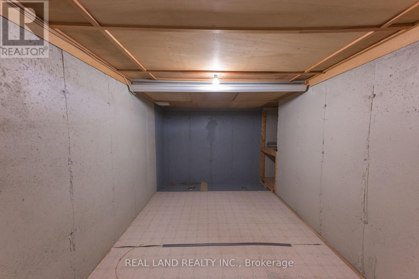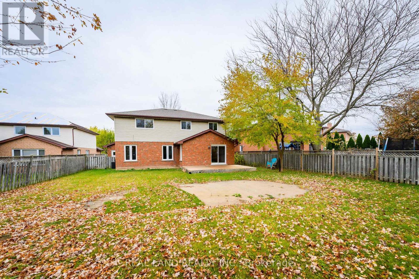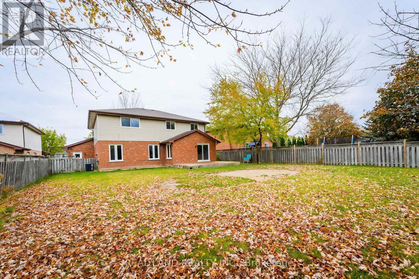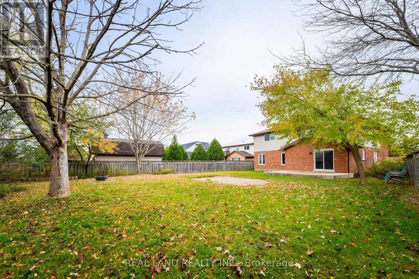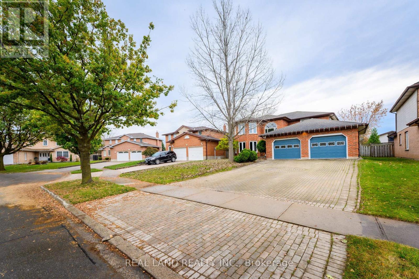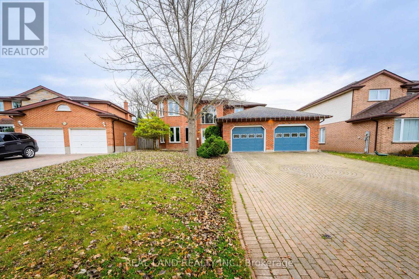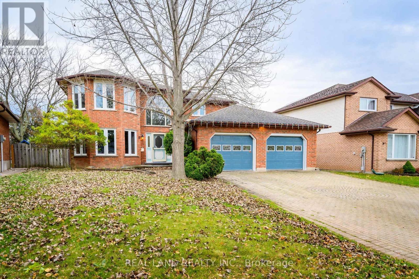8042 Oakridge Dr Niagara Falls, Ontario L2H 2W1
$999,900
newly renovated beautiful 2 storey brick home sitting on a huge lot, located in highly sough-after neighborhood, Mt. Carmel , magnificent foyer featuring a stunning spiral staircase. 4 bedrooms on second floor, Large Master bedroom with walk-in closet, 4 piece ensuite with jetted tub and separate shower. newly windows, furnace -8 yrs, owned tankless water heater, Huge 24 x 24 attached garage, main floor laundry, bright spacious family room with gas fireplace , large eat-in kitchen, patio doors to deck overlooking large, fenced, pie-shaped yard with rear lot line measuring about 82ft., basement fully finished, could be your private theatre or gym, workshop, lots of storage (id:46317)
Property Details
| MLS® Number | X7292876 |
| Property Type | Single Family |
| Parking Space Total | 6 |
Building
| Bathroom Total | 3 |
| Bedrooms Above Ground | 4 |
| Bedrooms Below Ground | 2 |
| Bedrooms Total | 6 |
| Basement Development | Finished |
| Basement Type | Full (finished) |
| Construction Style Attachment | Detached |
| Cooling Type | Central Air Conditioning |
| Fireplace Present | Yes |
| Heating Fuel | Natural Gas |
| Heating Type | Forced Air |
| Stories Total | 2 |
| Type | House |
Parking
| Attached Garage |
Land
| Acreage | No |
| Size Irregular | 49.38 X 189.57 Ft ; Irregular |
| Size Total Text | 49.38 X 189.57 Ft ; Irregular |
Rooms
| Level | Type | Length | Width | Dimensions |
|---|---|---|---|---|
| Second Level | Bedroom | 6.1 m | 3.66 m | 6.1 m x 3.66 m |
| Second Level | Bedroom 2 | 4.65 m | 3.05 m | 4.65 m x 3.05 m |
| Second Level | Bedroom 3 | 3.56 m | 3.15 m | 3.56 m x 3.15 m |
| Second Level | Primary Bedroom | 5.18 m | 4 m | 5.18 m x 4 m |
| Second Level | Bathroom | Measurements not available | ||
| Basement | Media | 8.79 m | 4.78 m | 8.79 m x 4.78 m |
| Main Level | Living Room | 4.88 m | 3.66 m | 4.88 m x 3.66 m |
| Main Level | Dining Room | 4.27 m | 3.66 m | 4.27 m x 3.66 m |
| Main Level | Family Room | 6.1 m | 3.96 m | 6.1 m x 3.96 m |
| Main Level | Office | 3.66 m | 2.74 m | 3.66 m x 2.74 m |
| Main Level | Laundry Room | 2.44 m | 1.83 m | 2.44 m x 1.83 m |
| Main Level | Bathroom | Measurements not available |
Utilities
| Sewer | Installed |
| Natural Gas | Installed |
| Electricity | Installed |
| Cable | Installed |
https://www.realtor.ca/real-estate/26363108/8042-oakridge-dr-niagara-falls
Salesperson
(647) 351-2727

509 - 250 Consumers Road
Toronto, Ontario M2J 4V6
(647) 351-2727
(647) 351-2726
www.realland.ca
Interested?
Contact us for more information

