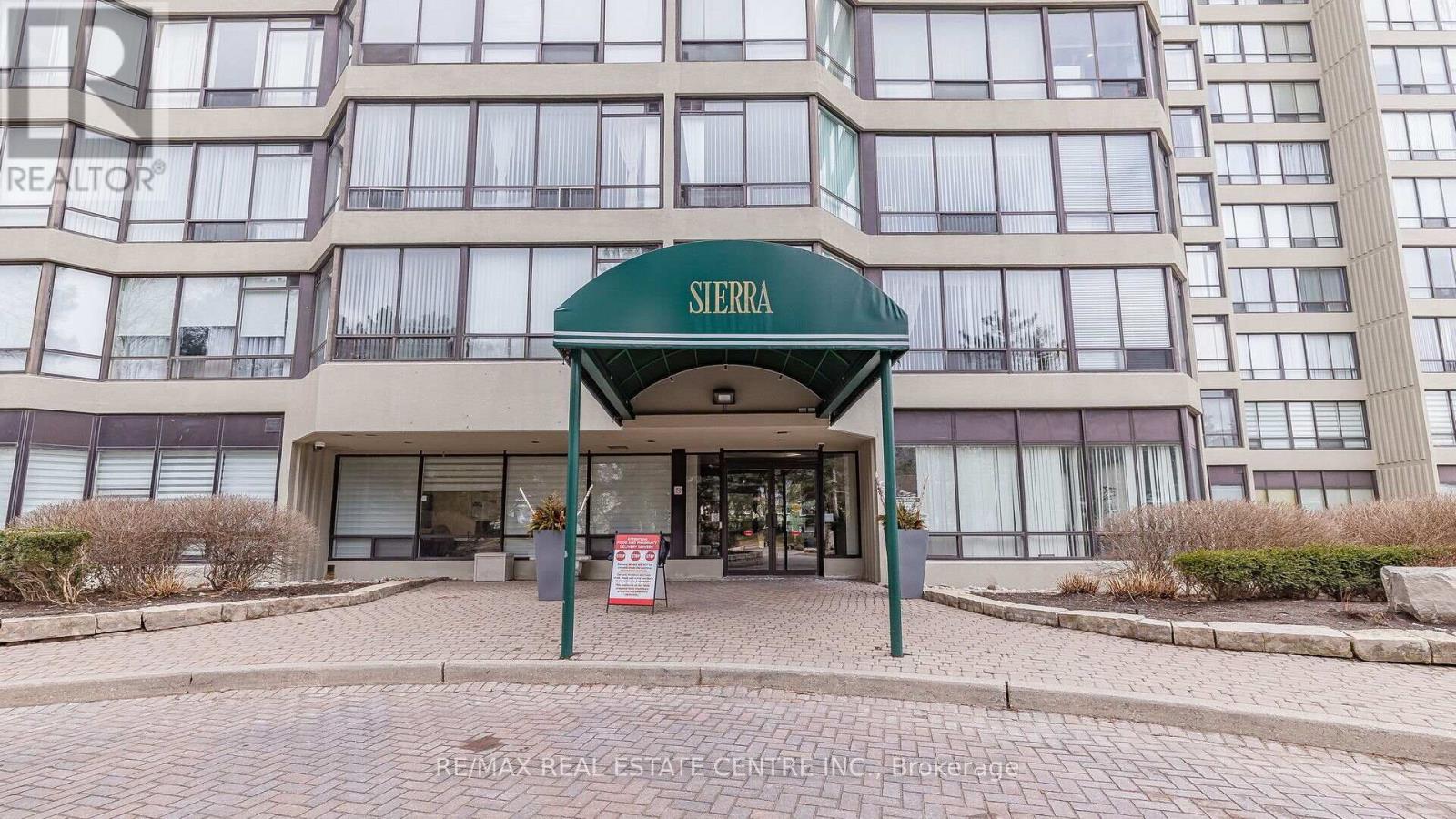#803 -26 Hanover Rd Brampton, Ontario L6S 4T2
$579,000Maintenance,
$909 Monthly
Maintenance,
$909 MonthlyThis 2-bedroom + solarium unit presents an inviting home atmosphere, meticulously maintained for your comfort. The living & dining areas are bathed in natural light, accentuated by laminated flooring that exudes warmth. The kitchen boasts S/S appliances that elevate both style & functionality. The spacious Master BR is a retreat unto itself, featuring laminated floors, ample double closets, and the convenience of a 2-pc ensuite bath. Residents of this unit can relish in the excellent facilities offered, including the reassurance of a 24-hour concierge service, gym & rec room. Conveniently located within walking distance are a plethora of amenities, including schools, parks, public transit, and the bustling Bramalea City Centre. Furthermore, its proximity to the hospital and highway ensures easy access to essential services and transportation routes, enhancing both convenience and quality of life. Book your showing NOW!!**** EXTRAS **** Includes All Appliances, Drapes In Living/Dining Area, (id:46317)
Property Details
| MLS® Number | W8144556 |
| Property Type | Single Family |
| Community Name | Queen Street Corridor |
| Amenities Near By | Hospital, Public Transit, Schools |
| Community Features | Community Centre, Pets Not Allowed |
| Parking Space Total | 2 |
| Pool Type | Outdoor Pool |
| Structure | Tennis Court |
| View Type | View |
Building
| Bathroom Total | 2 |
| Bedrooms Above Ground | 2 |
| Bedrooms Below Ground | 1 |
| Bedrooms Total | 3 |
| Amenities | Security/concierge, Party Room, Sauna, Exercise Centre |
| Cooling Type | Central Air Conditioning |
| Exterior Finish | Concrete |
| Heating Fuel | Natural Gas |
| Heating Type | Forced Air |
| Type | Apartment |
Land
| Acreage | No |
| Land Amenities | Hospital, Public Transit, Schools |
Rooms
| Level | Type | Length | Width | Dimensions |
|---|---|---|---|---|
| Ground Level | Living Room | 4.14 m | 3.37 m | 4.14 m x 3.37 m |
| Ground Level | Dining Room | 3.37 m | 2.93 m | 3.37 m x 2.93 m |
| Ground Level | Kitchen | 3.33 m | 2.85 m | 3.33 m x 2.85 m |
| Ground Level | Primary Bedroom | 4.8 m | 3.35 m | 4.8 m x 3.35 m |
| Ground Level | Bedroom 2 | 3.62 m | 2.8 m | 3.62 m x 2.8 m |
| Ground Level | Solarium | 3.8 m | 2.62 m | 3.8 m x 2.62 m |
| Ground Level | Foyer | 2.1 m | 1.9 m | 2.1 m x 1.9 m |
| Ground Level | Storage | 1.78 m | 1.05 m | 1.78 m x 1.05 m |
https://www.realtor.ca/real-estate/26626382/803-26-hanover-rd-brampton-queen-street-corridor


Salesperson
(647) 985-3510

Interested?
Contact us for more information










































