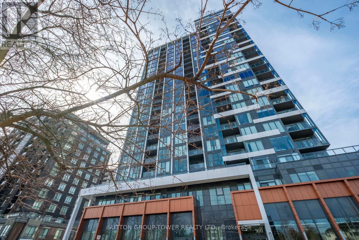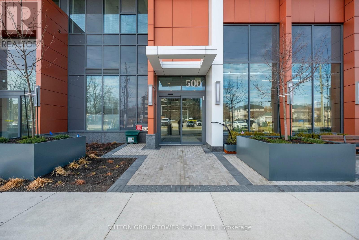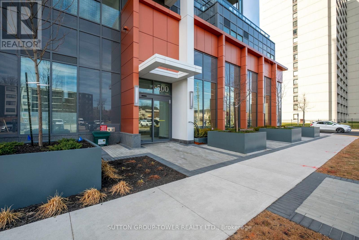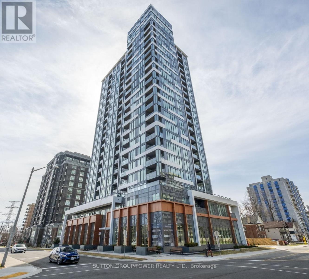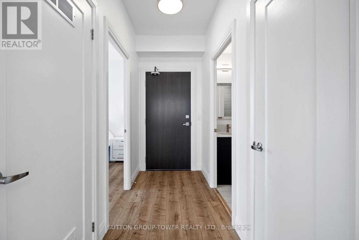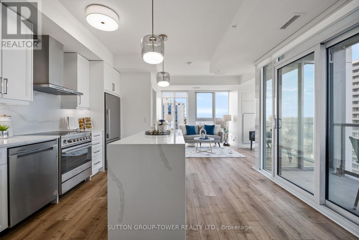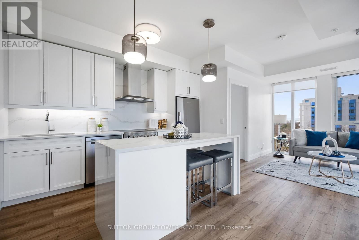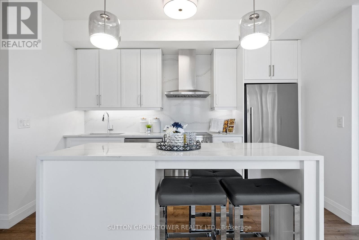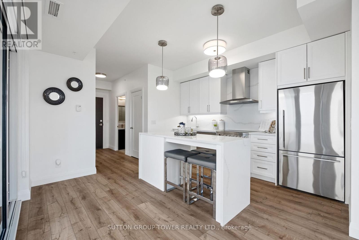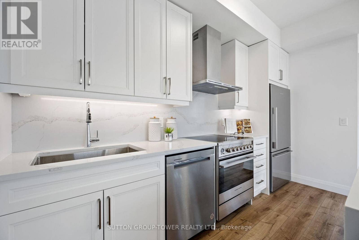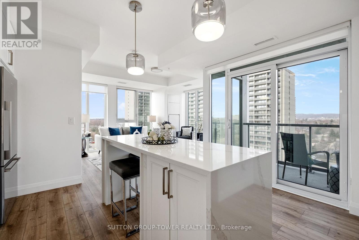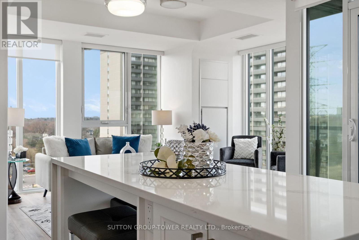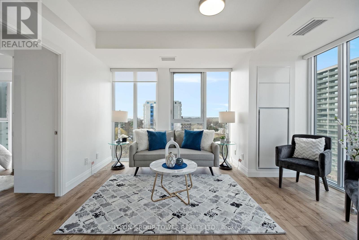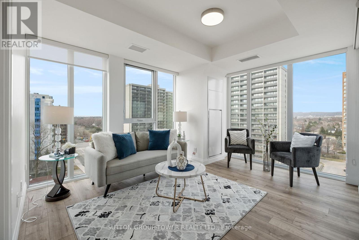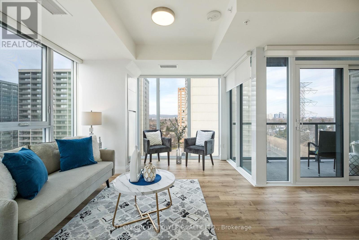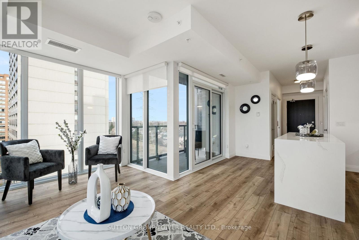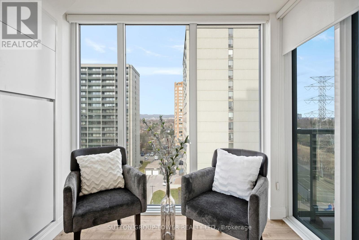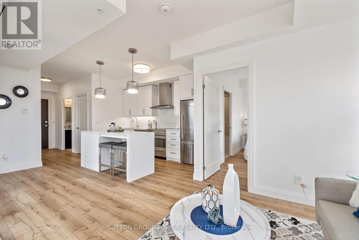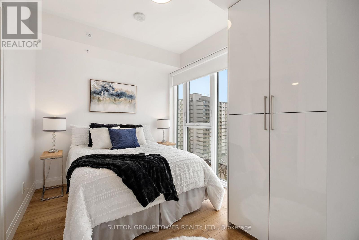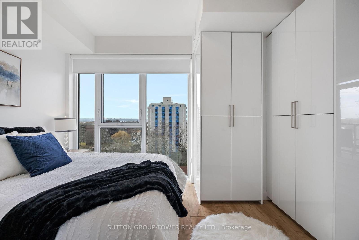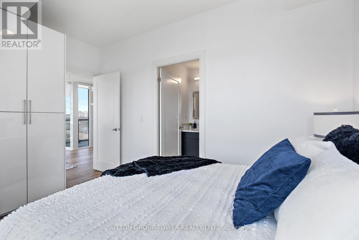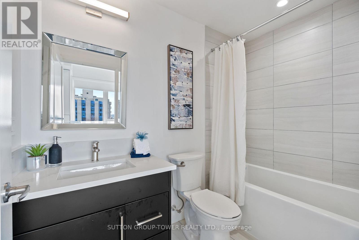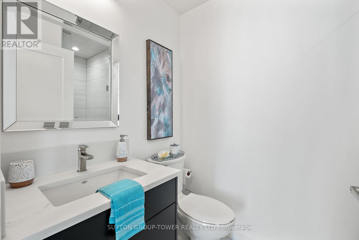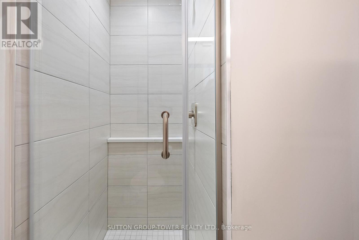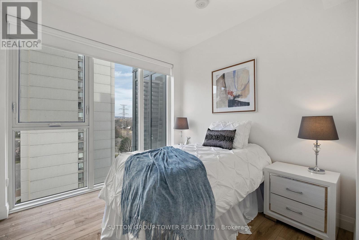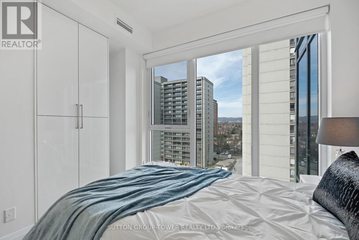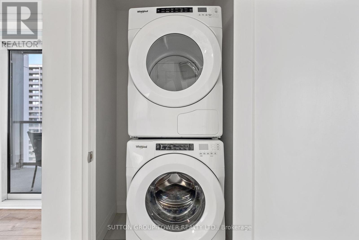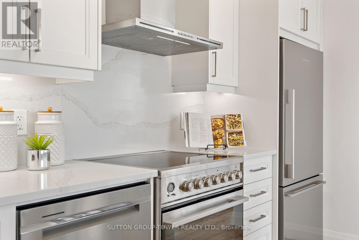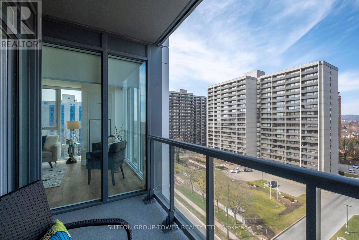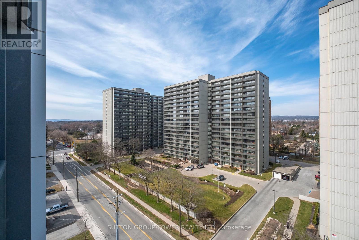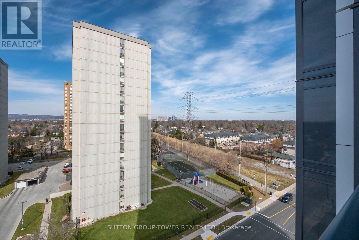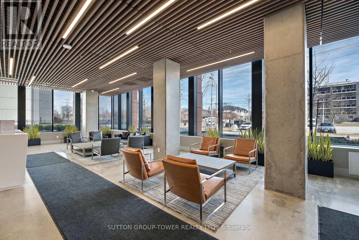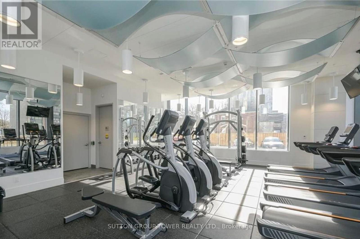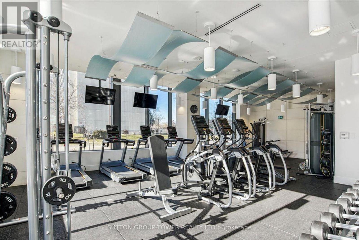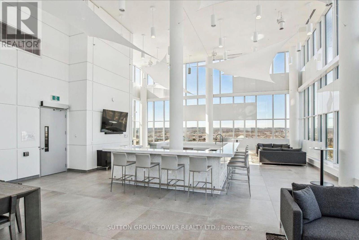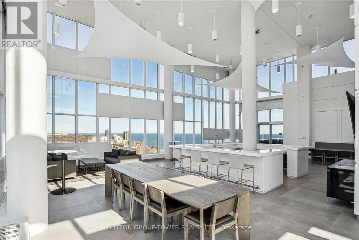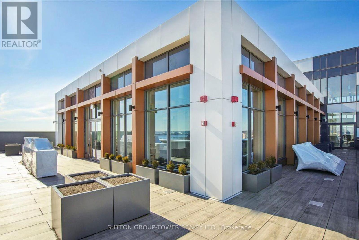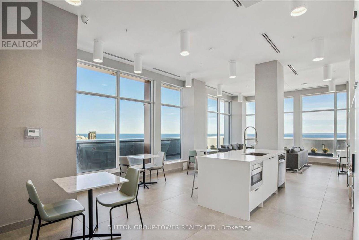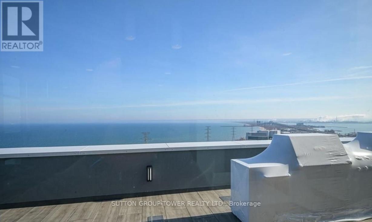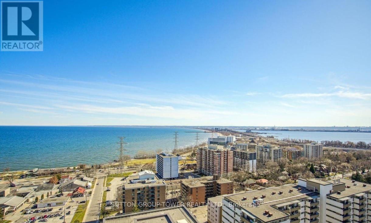#802 -500 Brock Ave Burlington, Ontario L7S 0A5
$778,900Maintenance,
$735.98 Monthly
Maintenance,
$735.98 MonthlyAmazing Opportunity To Live In This Brand New Elegant & Luxurious Illumina Condos In Vibrant Downtown Burlington. This Exquisite Corner Unit Features 2 Generously Sized Bedrooms 2 Modern Baths Providing Ample Space For Comfortable Living. Lots Of Upgrades Include High Quality Upgraded Vinyl Planks Throughout, 9 Ft Ceilings; Kitchen Boasts Upgraded Modern Cabinets, Top Of The Line Fisher & Paykel Appliances, Quartz Countertops & Backsplash, Enjoy Breakfast On The Large Island With Waterfall Design. Exceptional Breathtaking Views From The Floor-To-Ceiling Windows That Illuminate The Space With Natural Light. Primary Bedroom Featuring Two Large Built In Wardrobe, Spa-Like Ensuite Bath. Large Second Bedroom With 3pc Bathroom Conveniently Located Across The Hall. Close To All Life Necessities & Conveniences, Including Shopping, Dining, And Recreation. Steps Away From Burlingtons Waterfront, Spencer Smith Park, Art Gallery & Downtown Core. Easy Access To Transit & Major Highways.**** EXTRAS **** Includes One Underground Parking And One Locker. Building Amenities Include: Roof Top Sky Deck, Party Room, BBQ Area, State Of The Fitness Centre, Guest Suites & 24 Hour Security (id:46317)
Property Details
| MLS® Number | W8142018 |
| Property Type | Single Family |
| Community Name | Brant |
| Amenities Near By | Marina, Park, Place Of Worship, Public Transit, Schools |
| Features | Balcony |
| Parking Space Total | 1 |
Building
| Bathroom Total | 2 |
| Bedrooms Above Ground | 2 |
| Bedrooms Total | 2 |
| Amenities | Storage - Locker, Party Room, Security/concierge, Visitor Parking, Exercise Centre |
| Cooling Type | Central Air Conditioning |
| Exterior Finish | Concrete |
| Fire Protection | Security Guard |
| Heating Fuel | Natural Gas |
| Heating Type | Forced Air |
| Type | Apartment |
Parking
| Visitor Parking |
Land
| Acreage | No |
| Land Amenities | Marina, Park, Place Of Worship, Public Transit, Schools |
| Surface Water | Lake/pond |
Rooms
| Level | Type | Length | Width | Dimensions |
|---|---|---|---|---|
| Flat | Kitchen | 3.74 m | 2.44 m | 3.74 m x 2.44 m |
| Flat | Eating Area | 3.74 m | 2.44 m | 3.74 m x 2.44 m |
| Flat | Living Room | 4.35 m | 3.36 m | 4.35 m x 3.36 m |
| Flat | Dining Room | 4.35 m | 3.36 m | 4.35 m x 3.36 m |
| Flat | Primary Bedroom | 3.21 m | 2.75 m | 3.21 m x 2.75 m |
| Flat | Bedroom 2 | 2.9 m | 2.75 m | 2.9 m x 2.75 m |
| Flat | Laundry Room | Measurements not available |
https://www.realtor.ca/real-estate/26622928/802-500-brock-ave-burlington-brant
Salesperson
(416) 783-5000
3220 Dufferin St, Unit 7a
Toronto, Ontario M6A 2T3
(416) 783-5000
(416) 783-6082
www.suttongrouptower.com/
Interested?
Contact us for more information

