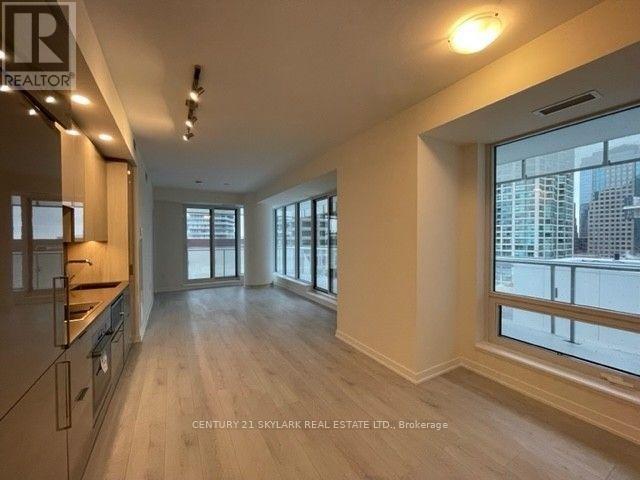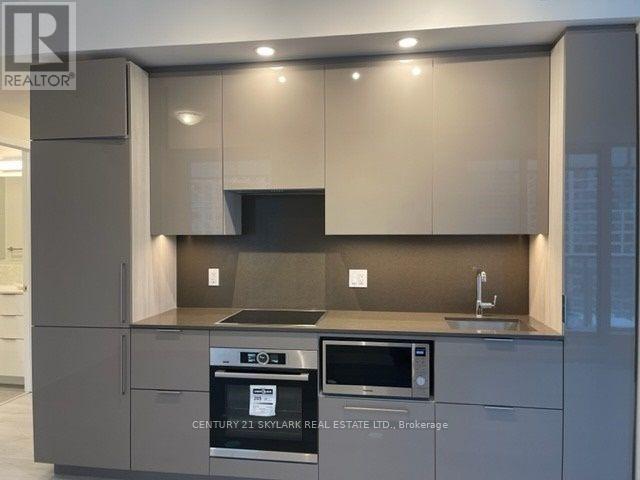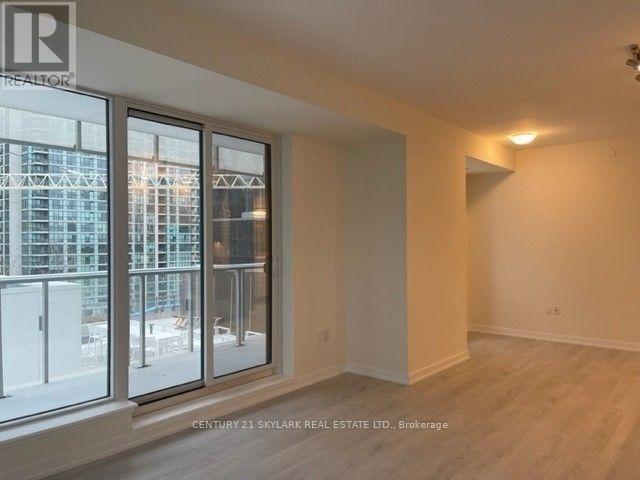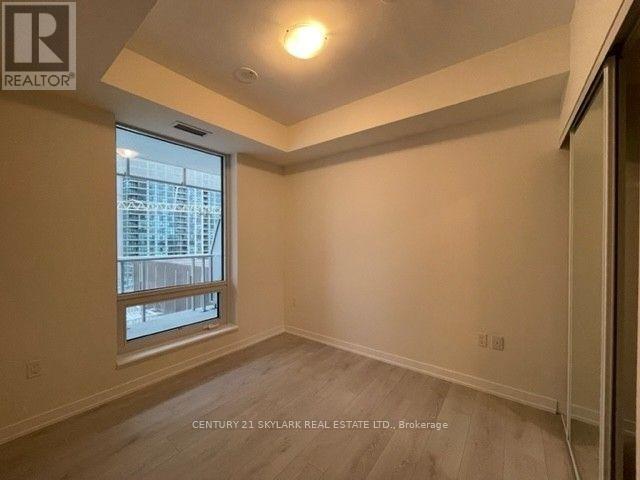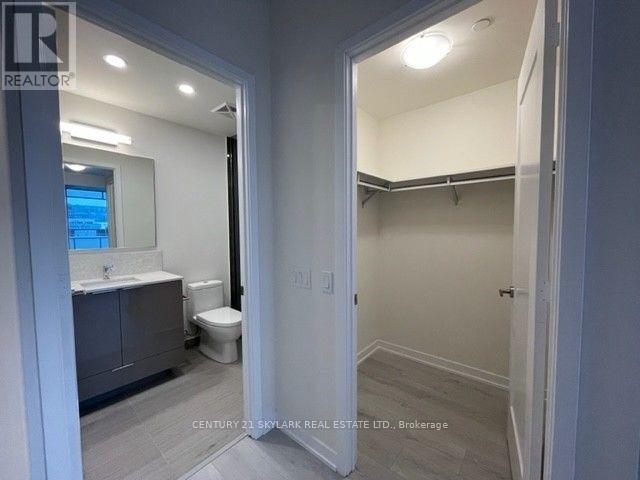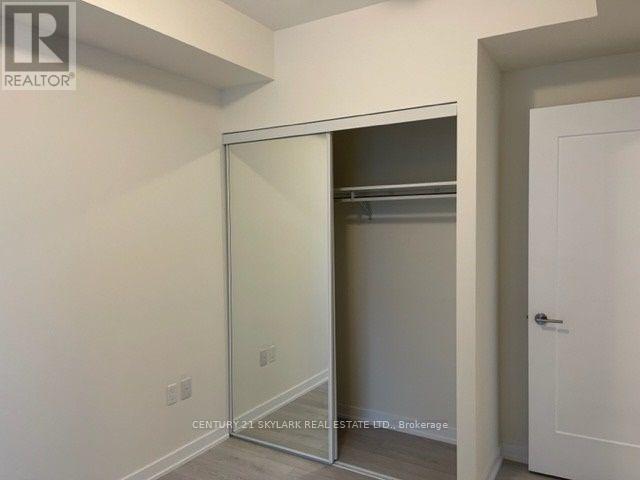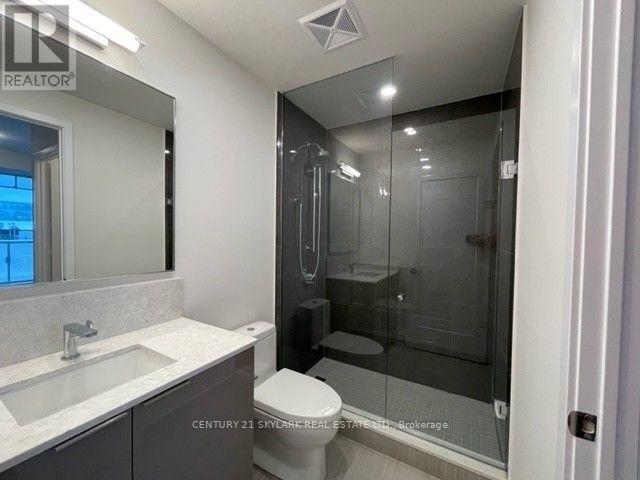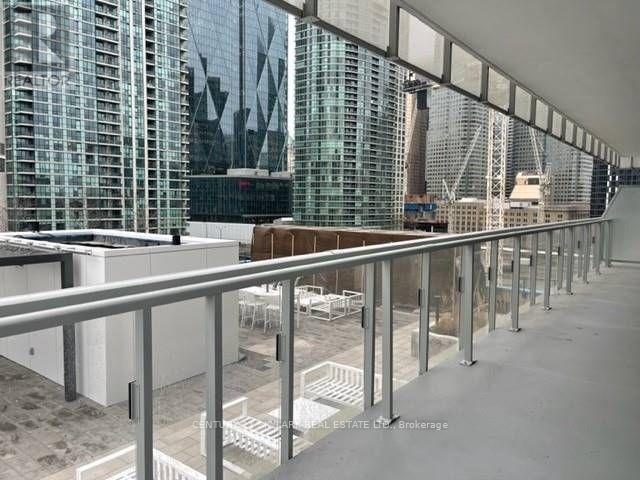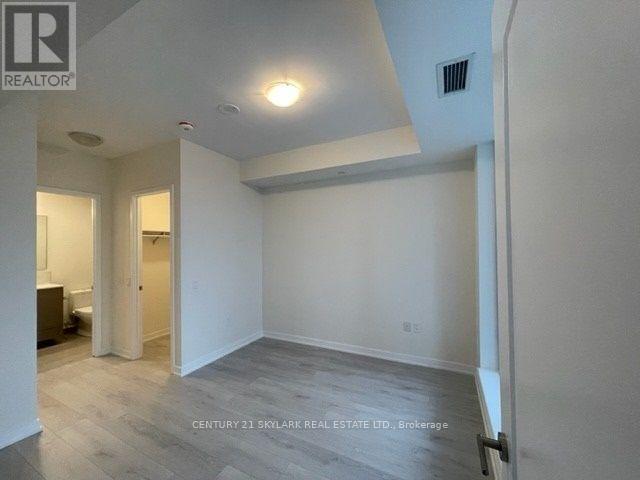#802 -28 Freeland St Toronto, Ontario M5E 0E3
3 Bedroom
2 Bathroom
Central Air Conditioning
Forced Air
Waterfront
$3,700 Monthly
Almost Brand New Only One Year Old Building Has Two Bdrm + Den With Spectacular South West Views In The Heart Of Downtown Toronto! This Airy, Open Concept Unit With An Oversized Wrap Around Balcony, Boasts Plenty Of Natural Light, Laminate Flooring, And A Modern Kitchen! Spacious Primary Bedroom With Walk-In Closet And 3 Piece Ensuite.**** EXTRAS **** With Steps To The Lake Ontario, Union Station, Hwys, Financial Districts, Restaurants, Supermarkets And More! Future Direct Underground Access To Union Station. (id:46317)
Property Details
| MLS® Number | C8111600 |
| Property Type | Single Family |
| Community Name | Waterfront Communities C1 |
| Amenities Near By | Marina, Public Transit |
| Features | Balcony |
| Parking Space Total | 1 |
| Water Front Type | Waterfront |
Building
| Bathroom Total | 2 |
| Bedrooms Above Ground | 2 |
| Bedrooms Below Ground | 1 |
| Bedrooms Total | 3 |
| Amenities | Storage - Locker, Security/concierge, Party Room, Exercise Centre, Recreation Centre |
| Cooling Type | Central Air Conditioning |
| Exterior Finish | Concrete |
| Fire Protection | Security System |
| Heating Fuel | Natural Gas |
| Heating Type | Forced Air |
| Type | Apartment |
Land
| Acreage | No |
| Land Amenities | Marina, Public Transit |
| Surface Water | Lake/pond |
Rooms
| Level | Type | Length | Width | Dimensions |
|---|---|---|---|---|
| Ground Level | Living Room | 6.4 m | 3.23 m | 6.4 m x 3.23 m |
| Ground Level | Dining Room | 6.4 m | 3.23 m | 6.4 m x 3.23 m |
| Ground Level | Den | 3.32 m | 1.8 m | 3.32 m x 1.8 m |
| Ground Level | Kitchen | 6.4 m | 3.23 m | 6.4 m x 3.23 m |
| Ground Level | Primary Bedroom | 3.35 m | 3.1 m | 3.35 m x 3.1 m |
| Ground Level | Bedroom 2 | 3.35 m | 2.74 m | 3.35 m x 2.74 m |
https://www.realtor.ca/real-estate/26578218/802-28-freeland-st-toronto-waterfront-communities-c1

CENTURY 21 SKYLARK REAL ESTATE LTD.
1087 Meyerside Dr #16
Mississauga, Ontario L5T 1M5
1087 Meyerside Dr #16
Mississauga, Ontario L5T 1M5
(905) 673-3100
(905) 673-3108
www.century21skylark.com
Interested?
Contact us for more information

