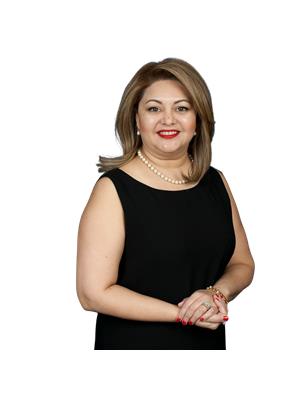#801 -800 Lawrence Ave W Toronto, Ontario M6A 0B1
$2,975 Monthly
Freshly painted Treviso Vazzola suite now available at Dufferin & Lawrence!794sq ft with 2 bedrooms, 2 baths, open balcony, parking and locker included. Exceptional Dream location with Everything at your Door! TTC at your Door and Subway just minutes away! Quick Access to Allen Expressway, Hwy 401. Yorkdale Mall a few blocks away! Close to Private Schools and Hospital! Great Community and amazing amenities include pool, gym, party room, sauna, guest suites and plenty of visitor parking! 24 hour concierge- well managed building!**** EXTRAS **** Laminate Floors, Granite Counters, Stainless Steel Appliances, Stack Washer & Dryer, One Parking And One Locker. Non Smoker only please. Pets considered. (id:46317)
Property Details
| MLS® Number | W8155672 |
| Property Type | Single Family |
| Community Name | Yorkdale-Glen Park |
| Amenities Near By | Place Of Worship, Public Transit, Schools |
| Community Features | School Bus |
| Features | Balcony |
| Parking Space Total | 1 |
| Pool Type | Outdoor Pool |
Building
| Bathroom Total | 2 |
| Bedrooms Above Ground | 2 |
| Bedrooms Total | 2 |
| Amenities | Storage - Locker, Security/concierge, Party Room, Visitor Parking, Exercise Centre |
| Cooling Type | Central Air Conditioning |
| Exterior Finish | Brick |
| Heating Fuel | Electric |
| Heating Type | Heat Pump |
| Type | Apartment |
Parking
| Visitor Parking |
Land
| Acreage | No |
| Land Amenities | Place Of Worship, Public Transit, Schools |
Rooms
| Level | Type | Length | Width | Dimensions |
|---|---|---|---|---|
| Main Level | Living Room | 4.14 m | 3.04 m | 4.14 m x 3.04 m |
| Main Level | Dining Room | 2.37 m | 2.46 m | 2.37 m x 2.46 m |
| Main Level | Kitchen | 2.37 m | 2.46 m | 2.37 m x 2.46 m |
| Main Level | Primary Bedroom | 3.94 m | 2.92 m | 3.94 m x 2.92 m |
| Main Level | Bedroom 2 | 2.82 m | 2.74 m | 2.82 m x 2.74 m |
| Main Level | Study | 2 m | 1 m | 2 m x 1 m |
https://www.realtor.ca/real-estate/26642496/801-800-lawrence-ave-w-toronto-yorkdale-glen-park


5055 Plantation Place #b
Mississauga, Ontario L5M 6J3
(905) 828-1122
(905) 828-7925


5055 Plantation Place #b
Mississauga, Ontario L5M 6J3
(905) 828-1122
(905) 828-7925
Interested?
Contact us for more information



























