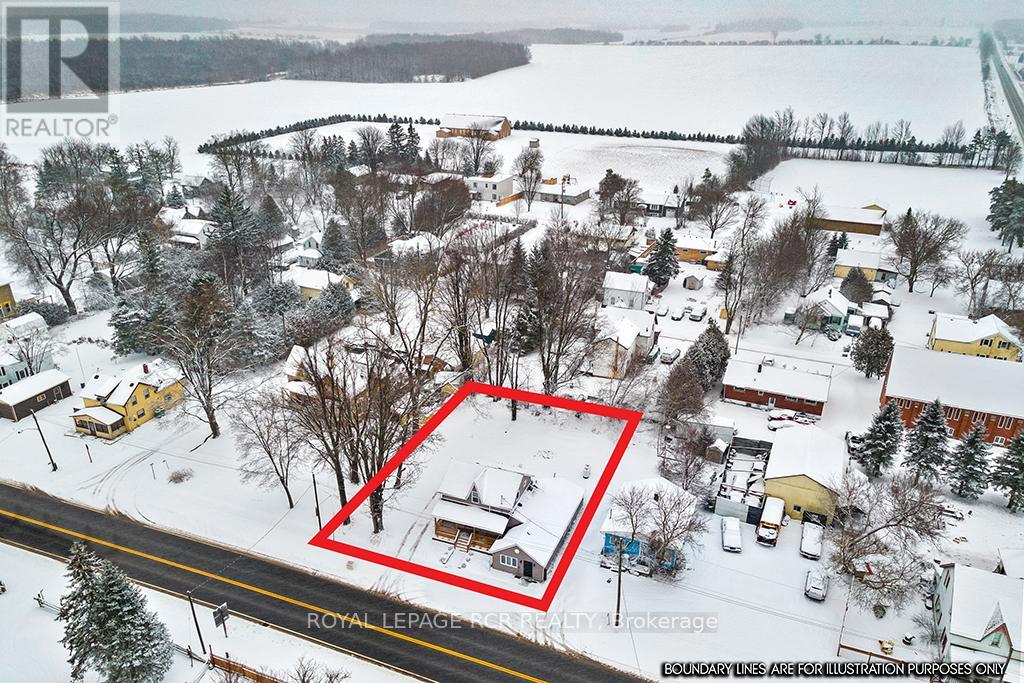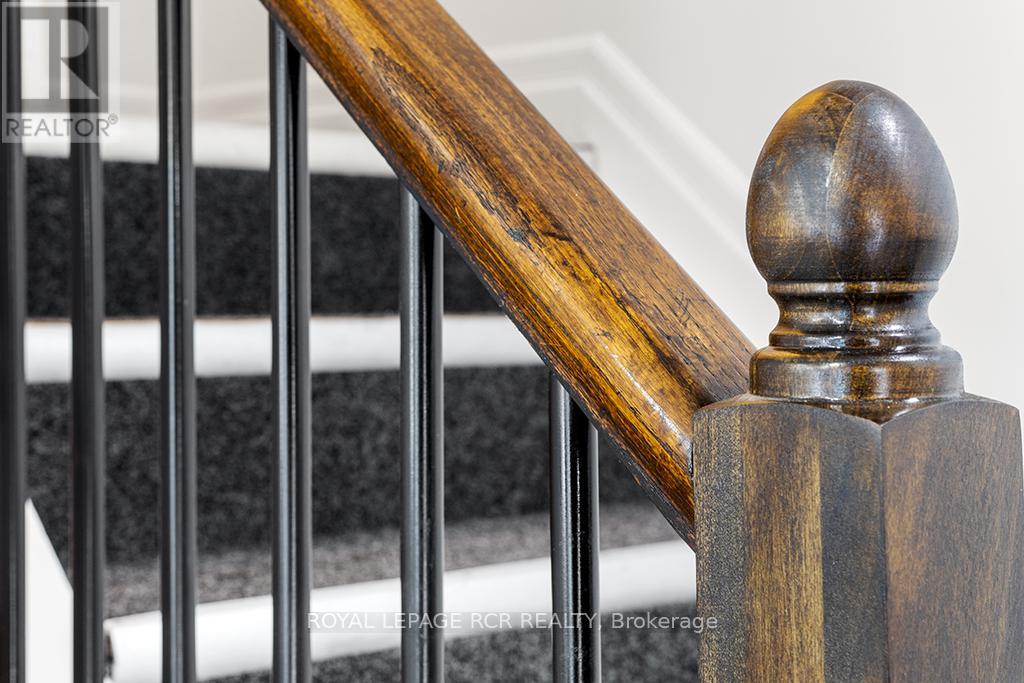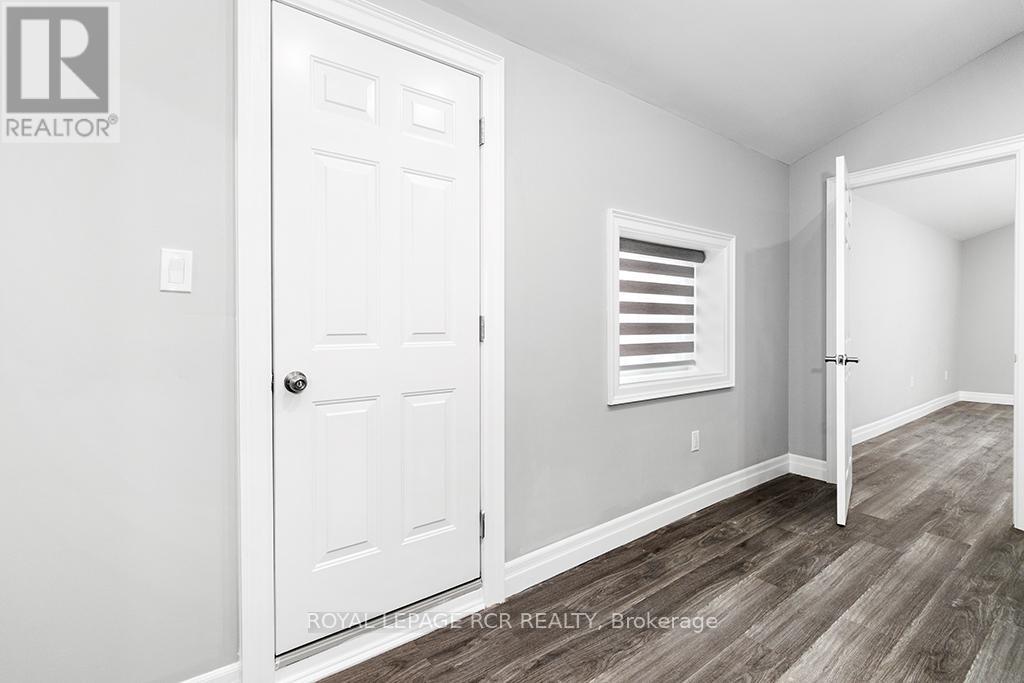8005 Hwy 89 Wellington North, Ontario N0G 1N0
$799,000
Investment Opportunity! Discover this renovated two-storey detached home at 8005 HWY 89, Conn, just west of Shelburne. This property features a legal auxiliary apartment with separate entrances and hydro meters. The main house offers a sun-filled open-concept layout with 4 spacious bedrooms, 2 baths, main floor laundry, and a cozy family room leading to the backyard. Upstairs, you'll find 3 of the 4 bedrooms along with a large, fully renovated 4 piece bathroom. The main floor offers the 4th and larger bedroom off the sunk-in living room, with main floor laundry. Additionally, the newly constructed auxiliary apartment provides a separate entrance, hydro meter, and a seamless open-concept living space. Ideal for first-time home buyers or investors seeking a dual-unit property.**** EXTRAS **** Kitchens(2),S/S Fridge (x2 ), S/S Stove(x2), S/S Dishwasher (x2), Stackable Washer & Dryer Set(x2), Zebra Blinds, Brand New Furnace & AC (Owned), HWT(Owned), (id:46317)
Open House
This property has open houses!
6:00 pm
Ends at:8:00 pm
1:00 pm
Ends at:3:00 pm
1:00 pm
Ends at:3:00 pm
Property Details
| MLS® Number | X7397940 |
| Property Type | Single Family |
| Community Name | Rural Wellington North |
| Parking Space Total | 6 |
Building
| Bathroom Total | 3 |
| Bedrooms Above Ground | 4 |
| Bedrooms Below Ground | 1 |
| Bedrooms Total | 5 |
| Basement Type | Crawl Space |
| Construction Style Attachment | Detached |
| Cooling Type | Central Air Conditioning |
| Exterior Finish | Vinyl Siding |
| Heating Fuel | Propane |
| Heating Type | Forced Air |
| Stories Total | 2 |
| Type | House |
Land
| Acreage | No |
| Sewer | Septic System |
| Size Irregular | 95.17 X 115.62 Ft |
| Size Total Text | 95.17 X 115.62 Ft |
Rooms
| Level | Type | Length | Width | Dimensions |
|---|---|---|---|---|
| Flat | Kitchen | 7.55 m | 9.02 m | 7.55 m x 9.02 m |
| Flat | Bedroom | 3.99 m | 4.6 m | 3.99 m x 4.6 m |
| Main Level | Living Room | 6.73 m | 5.9 m | 6.73 m x 5.9 m |
| Main Level | Kitchen | 3.96 m | 4.26 m | 3.96 m x 4.26 m |
| Main Level | Bathroom | 1.31 m | 2.31 m | 1.31 m x 2.31 m |
| Main Level | Family Room | 5.79 m | 3.35 m | 5.79 m x 3.35 m |
| Main Level | Bedroom | 3.35 m | 3.65 m | 3.35 m x 3.65 m |
| Main Level | Laundry Room | 1.82 m | 1.15 m | 1.82 m x 1.15 m |
| Upper Level | Bedroom 2 | 4.72 m | 2.5 m | 4.72 m x 2.5 m |
| Upper Level | Bedroom 3 | 3.05 m | 3.23 m | 3.05 m x 3.23 m |
| Upper Level | Bathroom | 3.47 m | 2.43 m | 3.47 m x 2.43 m |
| Upper Level | Bedroom 4 | 4.14 m | 2.16 m | 4.14 m x 2.16 m |
Utilities
| Electricity | Installed |
https://www.realtor.ca/real-estate/26413024/8005-hwy-89-wellington-north-rural-wellington-north

Salesperson
(705) 435-3000 x6264
www.cassandrasipos.royallepage.ca
https://www.facebook.com/cassandrasiposrealestate

7 Victoria St. West, Po Box 759
Alliston, Ontario L9R 1V9
(705) 435-3000
(705) 435-3001
Interested?
Contact us for more information









































