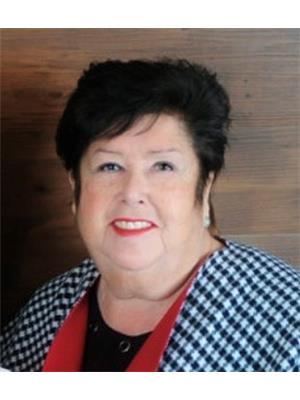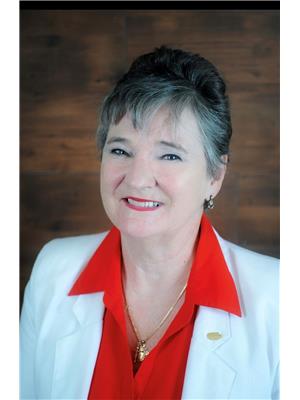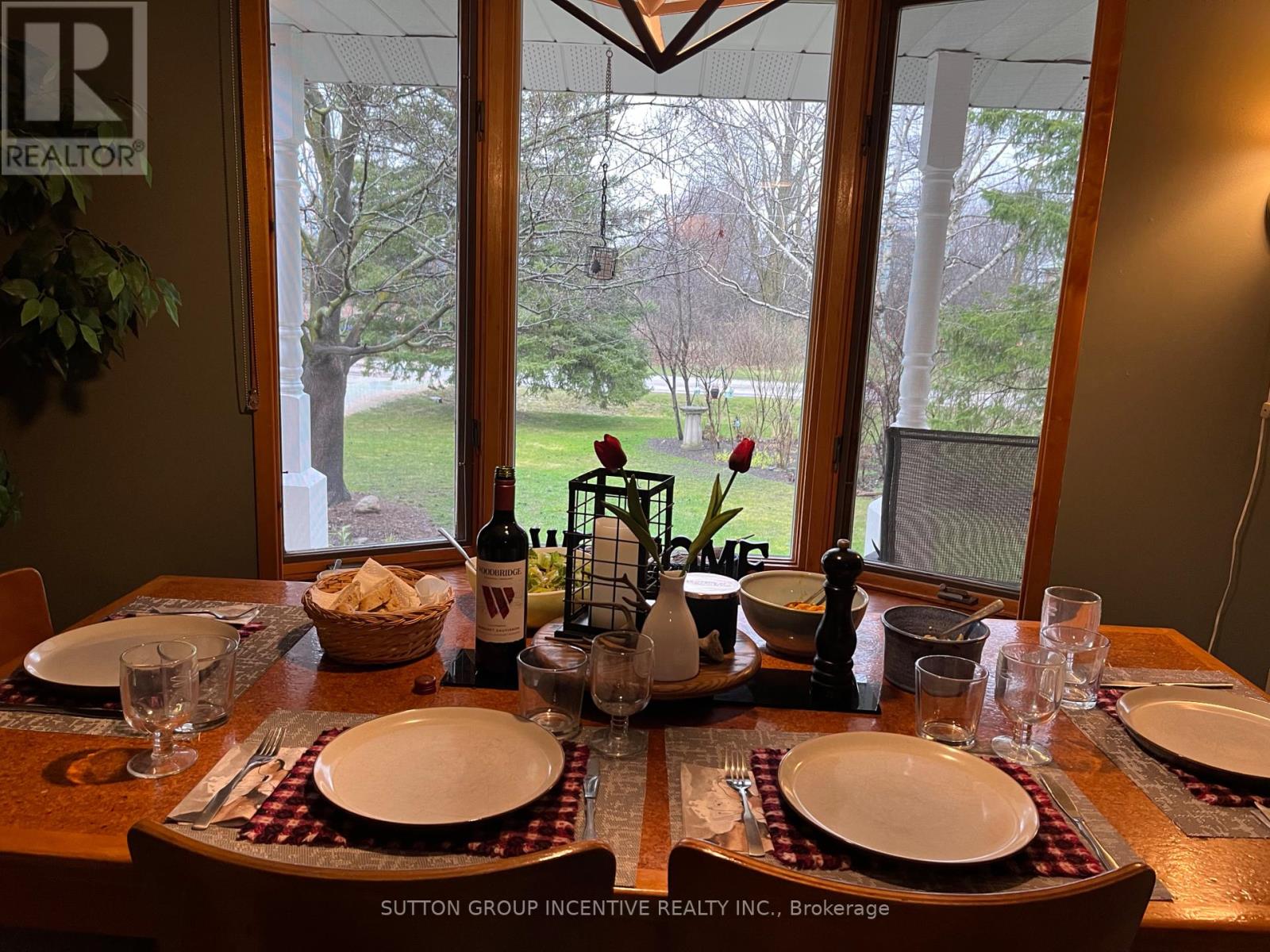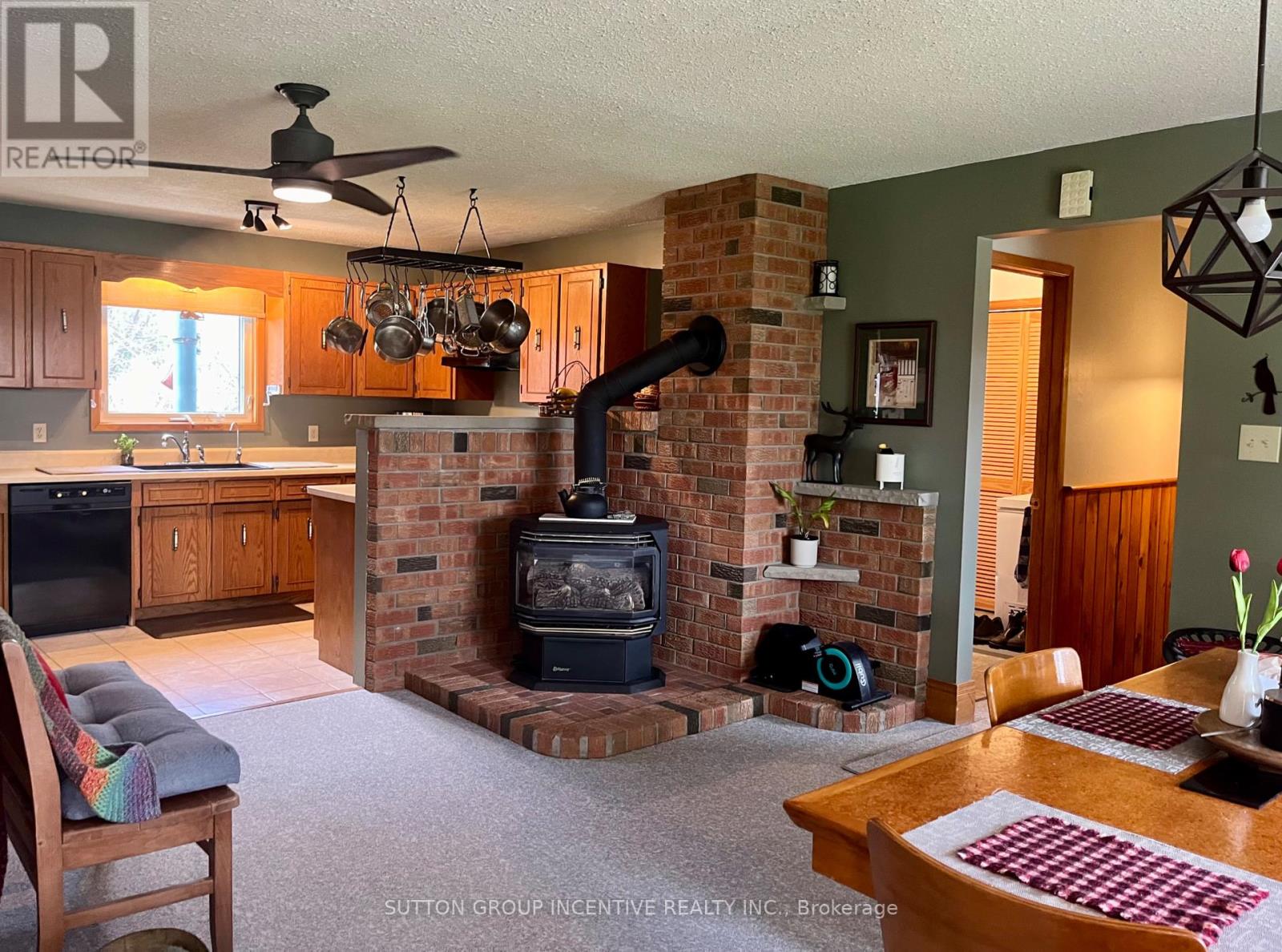80 Mary St Clearview, Ontario L0M 1G0
$1,010,000
Forget the snow! Easter Bunny is on it's way! Beautiful oasis, on the end of a quiet street, backs onto the Mad River & could be 'the one'! Beautiful, lovingly cared for 2 storey residence, with many big ticket items already taken care of! Nestled on just under an acre of lawns, trees & perennial gardens, it's just a short stroll from Creemore Village offering shopping, good food, local pub & Creemore Brewery! Easy drive to Collingwood/Wasaga Beach + you're right in the heart of excellent biking, hiking, skiing & sailing areas! Large front porch to sit & relax w/pillars framing the twin bay windows for a beautiful facade. Spacious rear deck gives access to the large great room & country kitchen! Open concept dining room w/gas woodstove & brick accent wall! Great for large family dinners. Large laundry/mud rm. w/storage galore, 2 full baths, 3 bdrms [1as reading rm/office-easily changed back]. Partly fin.bsmt w/access from garage! Oversized double car garage & private drive!**** EXTRAS **** *PT 2, 51R20781; PT MILL PRIVILEGE OR RESERVE PL 138 NOTTAWASAGA AS IN RO1282195; CLEARVIEW - ***LOT 62.6ft. x 151.25ft. x 5.75ft. x27.59ft. x 27.69ft. x 36.02ft. x 31.99ft. x 13.68ft. Survey available. (id:46317)
Property Details
| MLS® Number | S8105462 |
| Property Type | Single Family |
| Community Name | Creemore |
| Features | Country Residential |
| Parking Space Total | 8 |
Building
| Bathroom Total | 2 |
| Bedrooms Above Ground | 3 |
| Bedrooms Total | 3 |
| Basement Type | Full |
| Cooling Type | Central Air Conditioning |
| Exterior Finish | Brick |
| Fireplace Present | Yes |
| Heating Fuel | Natural Gas |
| Heating Type | Forced Air |
| Stories Total | 2 |
| Type | House |
Parking
| Attached Garage |
Land
| Acreage | No |
| Size Irregular | 258.64 X 167.09 Ft |
| Size Total Text | 258.64 X 167.09 Ft|1/2 - 1.99 Acres |
Rooms
| Level | Type | Length | Width | Dimensions |
|---|---|---|---|---|
| Second Level | Primary Bedroom | 5.53 m | 3.91 m | 5.53 m x 3.91 m |
| Second Level | Bedroom 2 | 3.12 m | 2.54 m | 3.12 m x 2.54 m |
| Second Level | Bedroom 3 | 4.18 m | 3.61 m | 4.18 m x 3.61 m |
| Second Level | Bathroom | Measurements not available | ||
| Main Level | Great Room | 7.32 m | 3.71 m | 7.32 m x 3.71 m |
| Main Level | Dining Room | 4.89 m | 4.75 m | 4.89 m x 4.75 m |
| Main Level | Kitchen | 3.38 m | 2.53 m | 3.38 m x 2.53 m |
| Main Level | Laundry Room | 4.33 m | 2.17 m | 4.33 m x 2.17 m |
| Main Level | Bathroom | Measurements not available |
Utilities
| Sewer | Installed |
| Natural Gas | Installed |
| Electricity | Installed |
| Cable | Available |
https://www.realtor.ca/real-estate/26570488/80-mary-st-clearview-creemore

Broker
(866) 871-1151
(866) 871-1151
www.raffertyrussell.ca/
https://www.facebook.com/shirley.russell.39
24 Victoria St West
Alliston, Ontario L9R 1S8
(705) 435-4488
(705) 435-4770
www.suttonincentive.com

Broker
(905) 717-0260
24 Victoria St West
Alliston, Ontario L9R 1S8
(705) 435-4488
(705) 435-4770
www.suttonincentive.com
Interested?
Contact us for more information

























