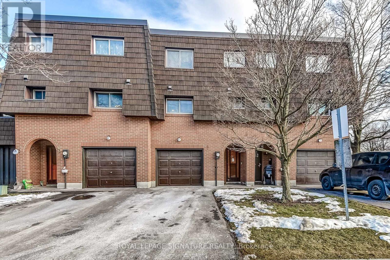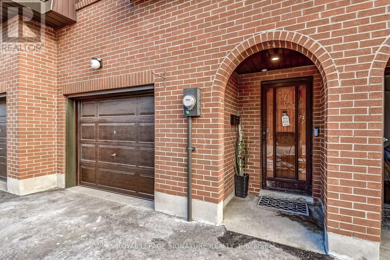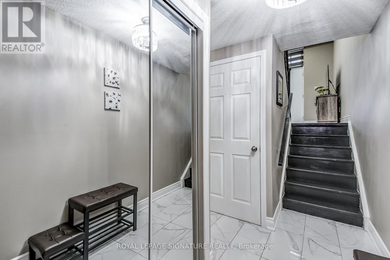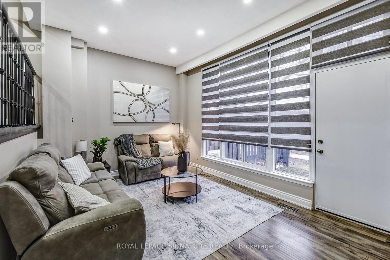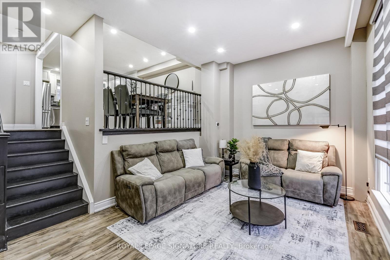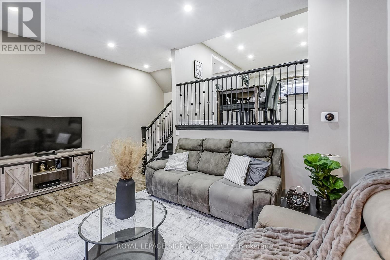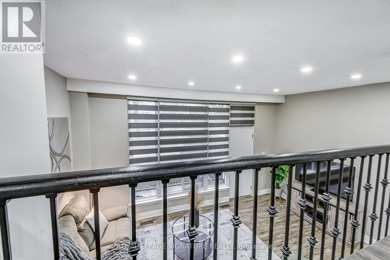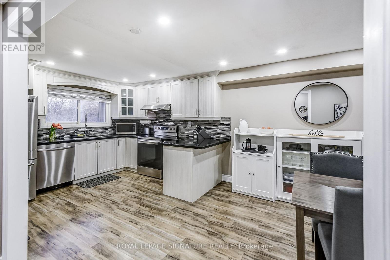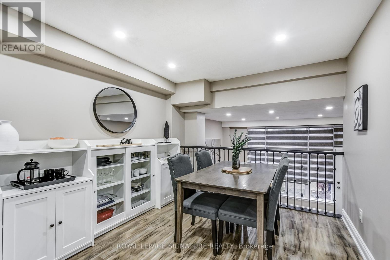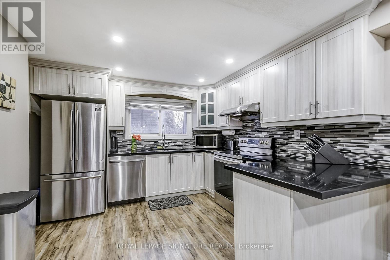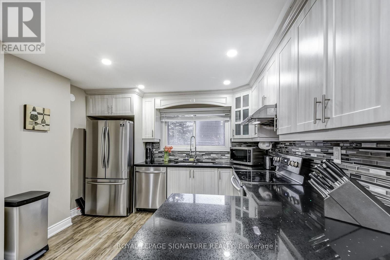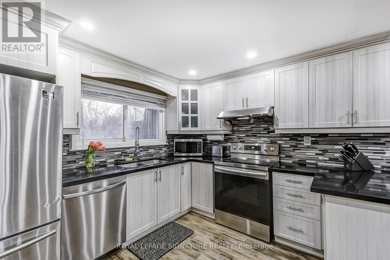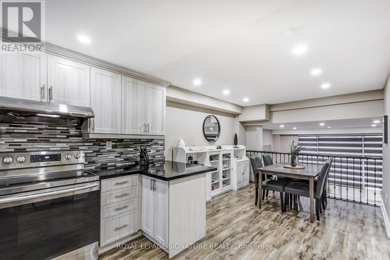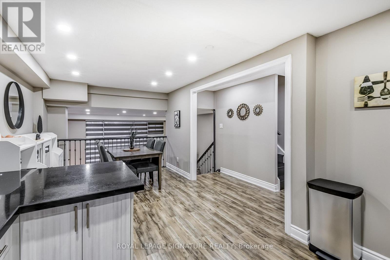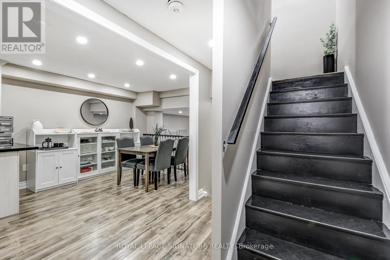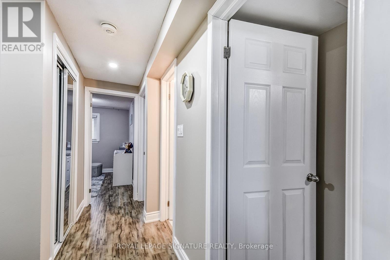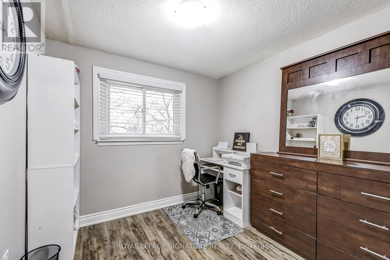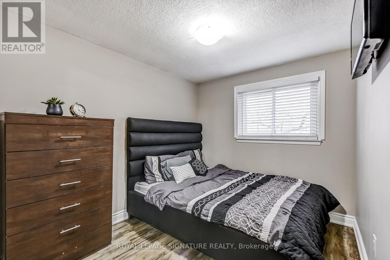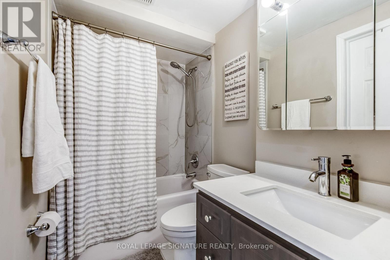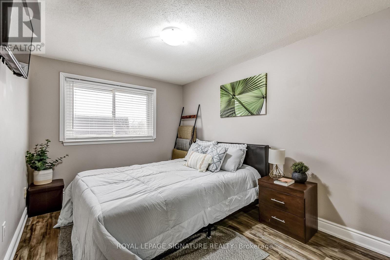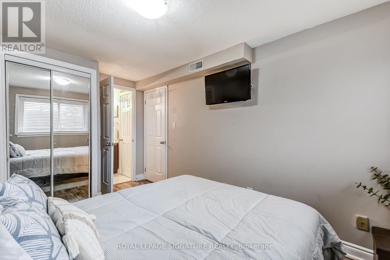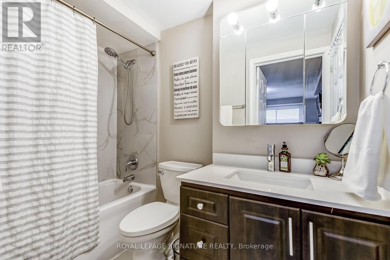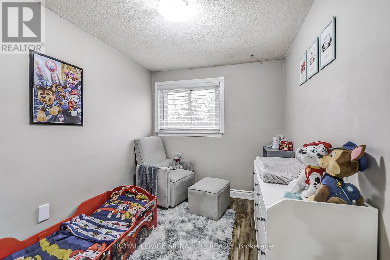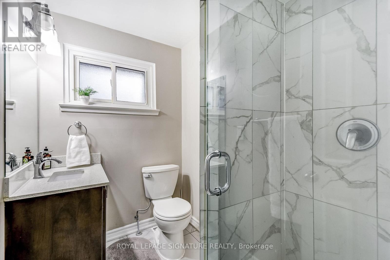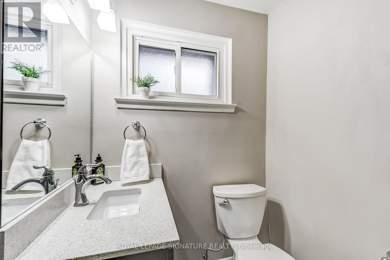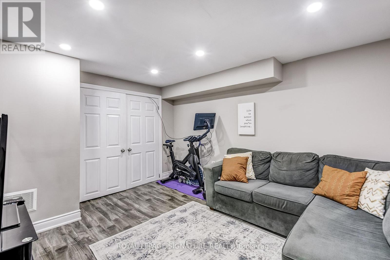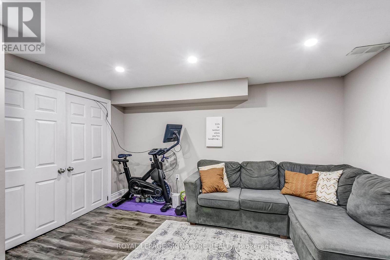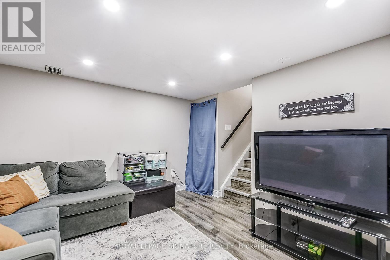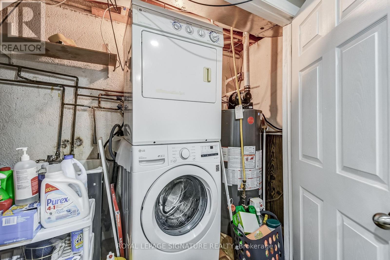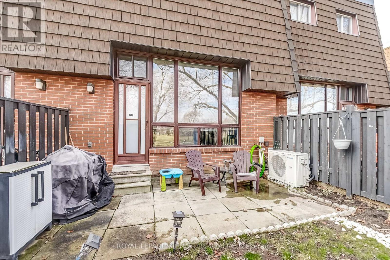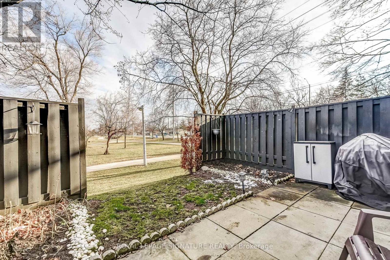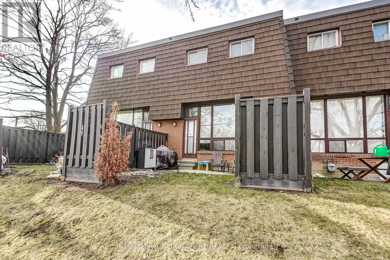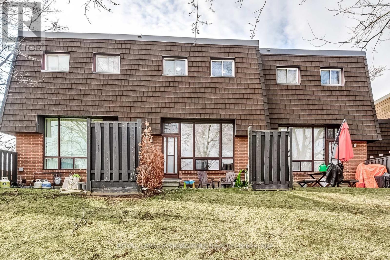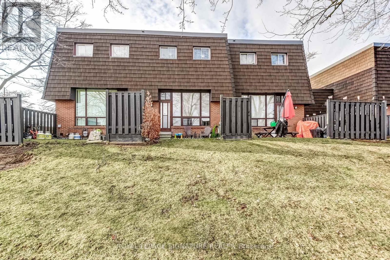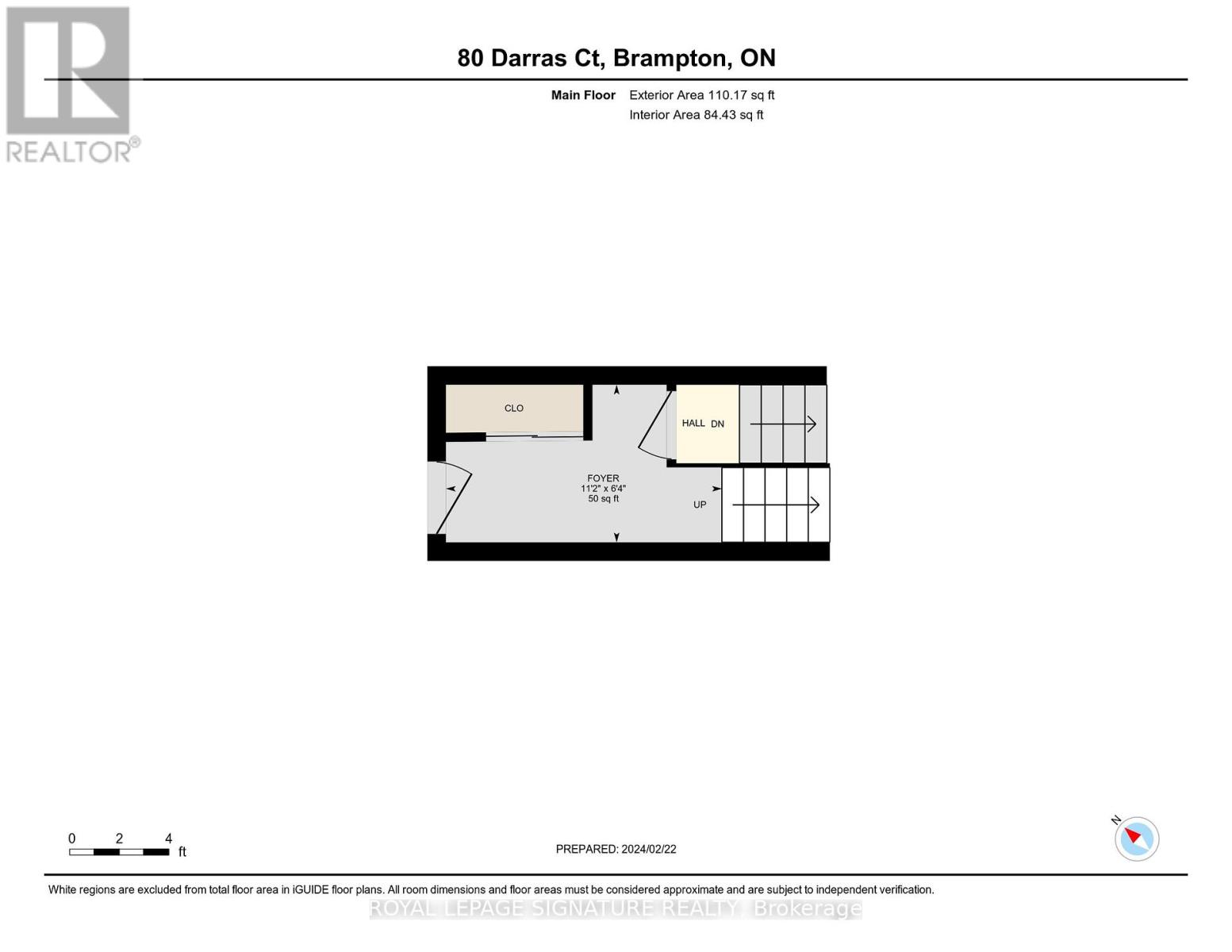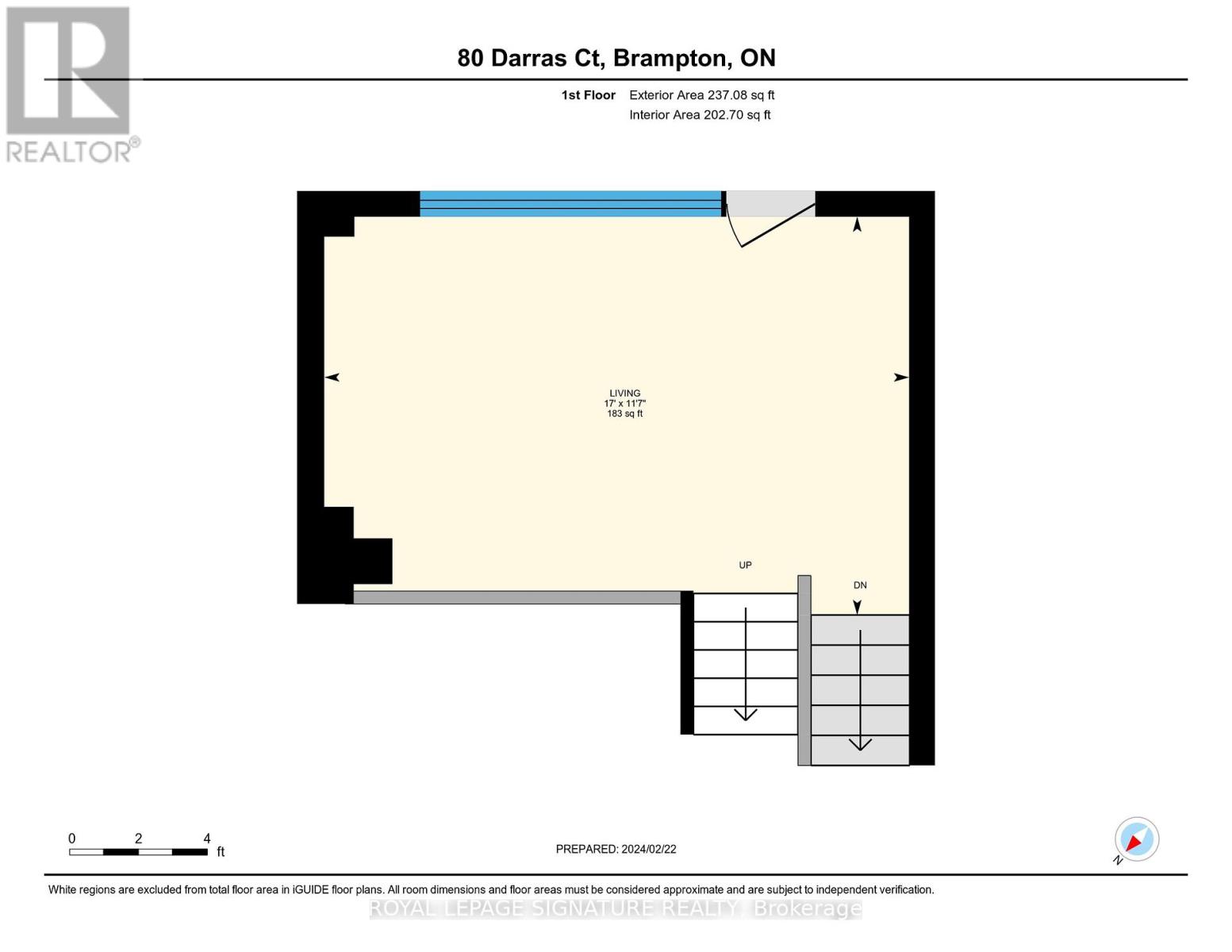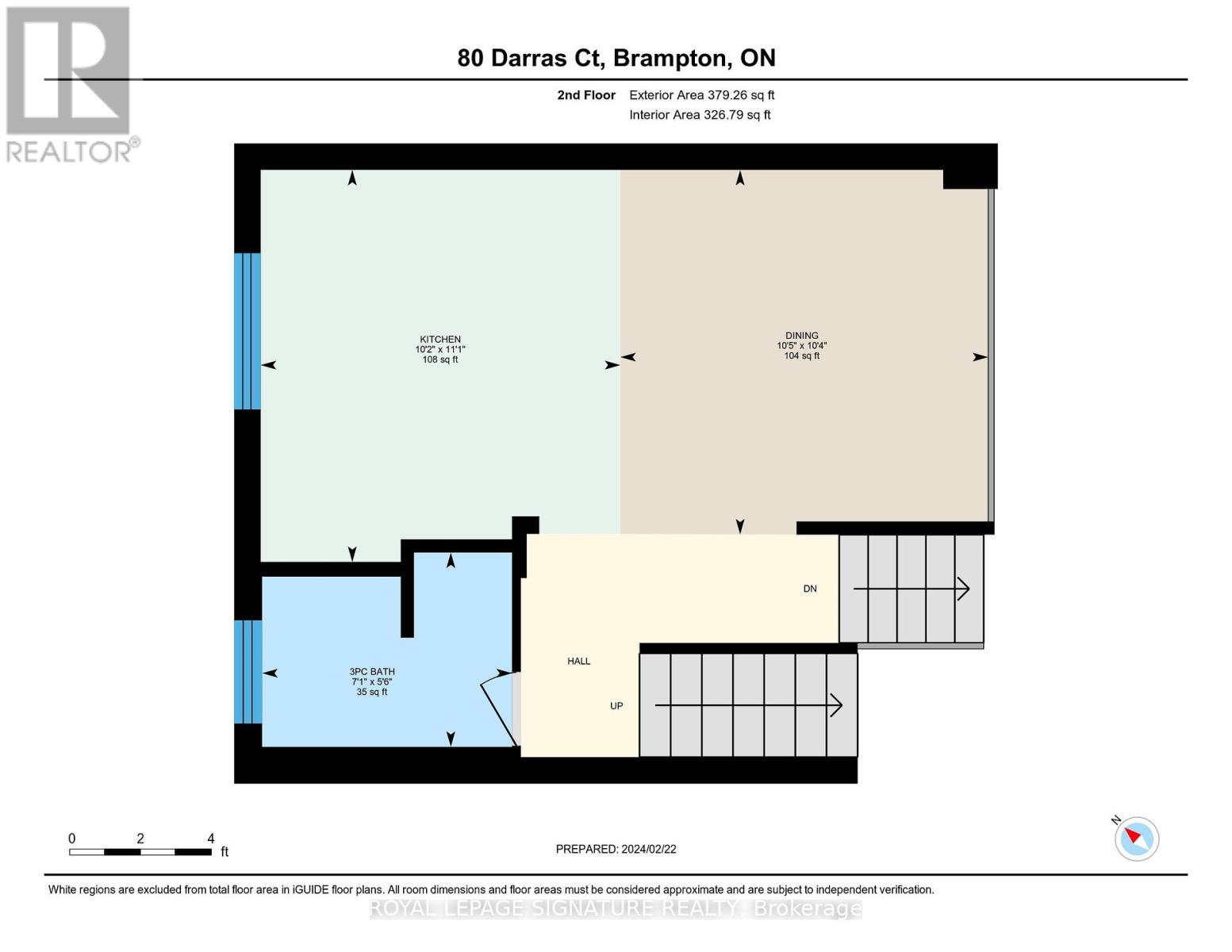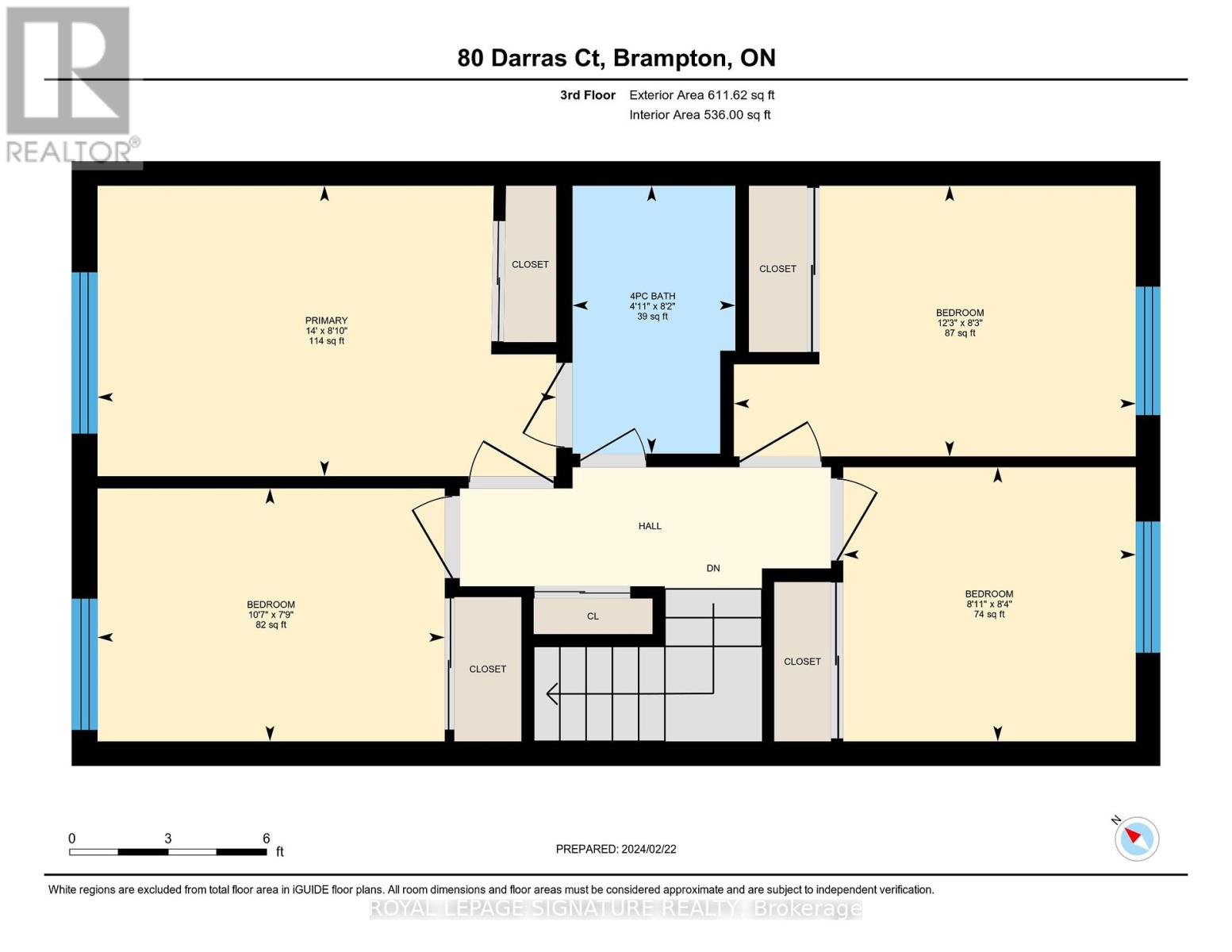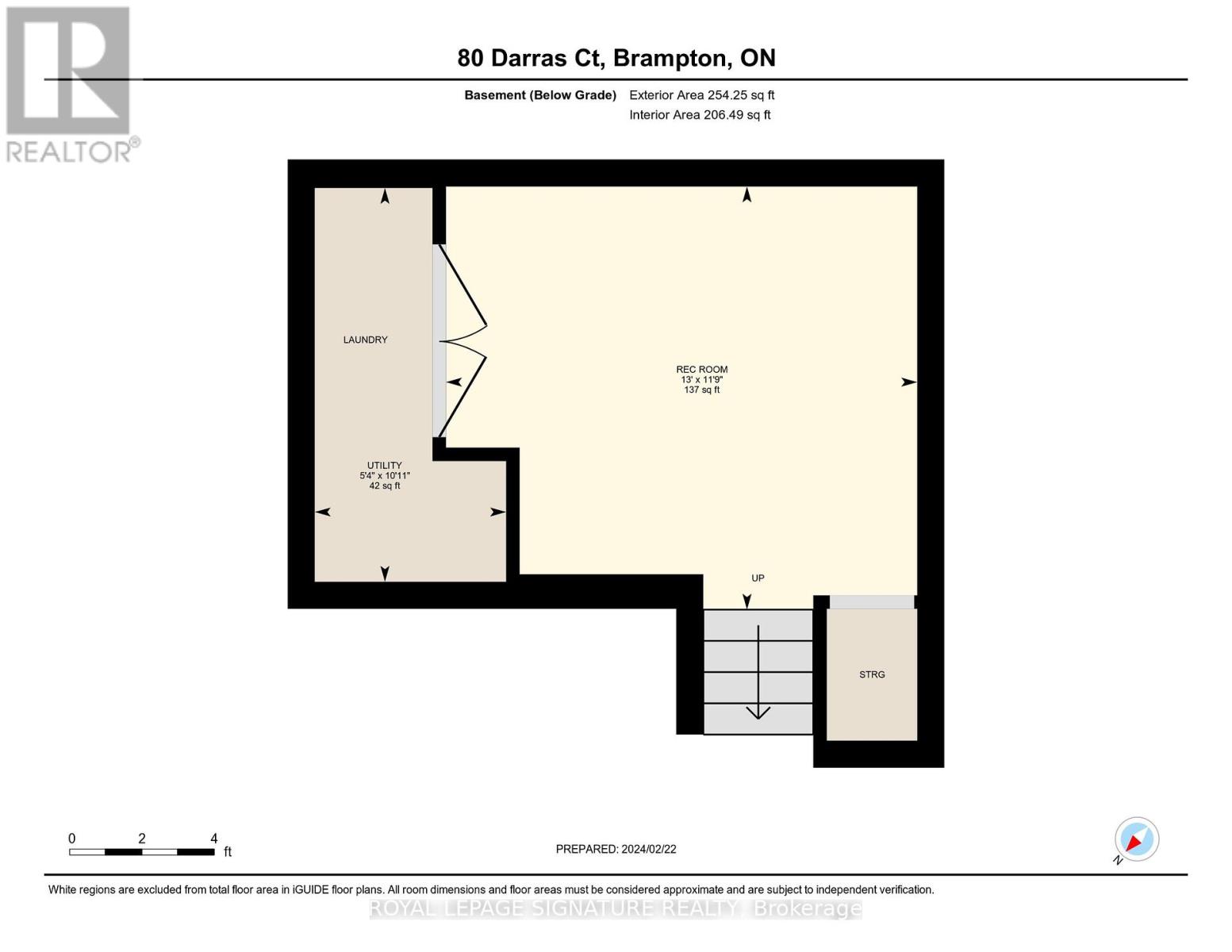80 Darras Crt Brampton, Ontario L6T 1W7
$724,900Maintenance,
$624.20 Monthly
Maintenance,
$624.20 MonthlyWelcome to this stunning fully renovated 3-storey condo town nestled in the heart of Brampton. Boasting 4 bedrooms, 2 washrooms, and abasement level for recreation, this home offers ample space for comfortable living. Enjoy the warm seasons in a private backyard overlooking a picturesque park, perfect for relaxing or entertaining. The dining space seamlessly connects to a modern kitchen featuring quartz countertops,stylish backsplash, and stainless-steel appliances. With laminate fooring throughout and recessed pot lighting in the ceilings, this home exudes contemporary charm. Park comfortably with a single car garage and spacious driveway.With minutes to all amenities including grocery stores,entertainment venues, top-rated schools, parks, transit, and shops, this Townhome offers the ideal combination of convenience, luxury living and provides the perfect backdrop for your lifestyle needs.**** EXTRAS **** Fridge, Stove, Microwave, Dishwasher, All Elfs, Nest Thermostat, All Window Coverings (id:46317)
Property Details
| MLS® Number | W8121406 |
| Property Type | Single Family |
| Community Name | Southgate |
| Amenities Near By | Park, Place Of Worship, Public Transit |
| Community Features | Community Centre |
| Features | Conservation/green Belt |
| Parking Space Total | 2 |
Building
| Bathroom Total | 2 |
| Bedrooms Above Ground | 4 |
| Bedrooms Total | 4 |
| Amenities | Picnic Area |
| Basement Development | Finished |
| Basement Type | N/a (finished) |
| Cooling Type | Central Air Conditioning |
| Exterior Finish | Brick |
| Heating Fuel | Natural Gas |
| Heating Type | Forced Air |
| Stories Total | 3 |
| Type | Row / Townhouse |
Parking
| Garage | |
| Visitor Parking |
Land
| Acreage | No |
| Land Amenities | Park, Place Of Worship, Public Transit |
Rooms
| Level | Type | Length | Width | Dimensions |
|---|---|---|---|---|
| Second Level | Dining Room | 3.7 m | 3.16 m | 3.7 m x 3.16 m |
| Second Level | Kitchen | 3.52 m | 2.43 m | 3.52 m x 2.43 m |
| Third Level | Primary Bedroom | 5.18 m | 3.04 m | 5.18 m x 3.04 m |
| Third Level | Bedroom 2 | 4.26 m | 2.74 m | 4.26 m x 2.74 m |
| Third Level | Bedroom 3 | 3.04 m | 2.56 m | 3.04 m x 2.56 m |
| Third Level | Bedroom 4 | 3.01 m | 2.47 m | 3.01 m x 2.47 m |
| Basement | Family Room | 4.57 m | 3.35 m | 4.57 m x 3.35 m |
| Basement | Laundry Room | Measurements not available | ||
| Main Level | Living Room | 5.48 m | 3.38 m | 5.48 m x 3.38 m |
https://www.realtor.ca/real-estate/26592507/80-darras-crt-brampton-southgate

Salesperson
(416) 836-7869
www.hussainfamilyhomes.com/
https://www.facebook.com/hussainfamilyhomes
https://www.linkedin.com/in/atif-hussain-839104251/

8 Sampson Mews Suite 201
Toronto, Ontario M3C 0H5
(416) 443-0300
(416) 443-8619
Interested?
Contact us for more information

