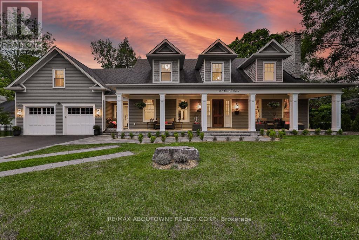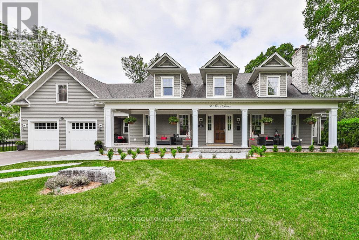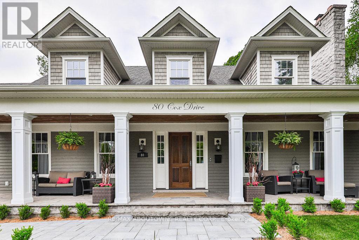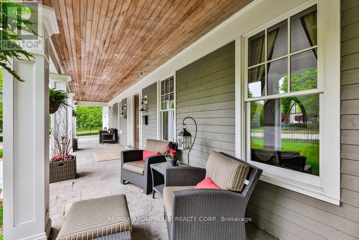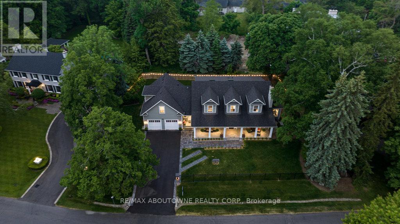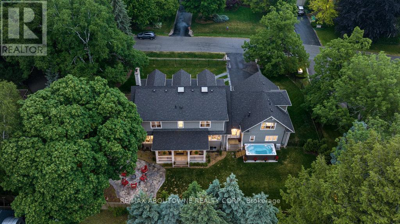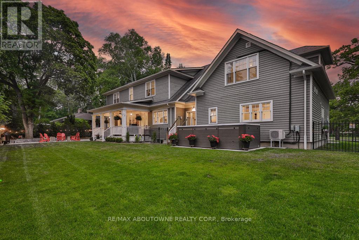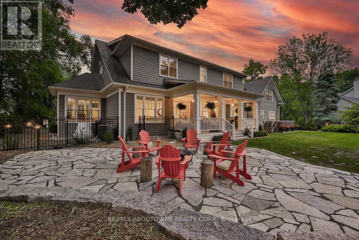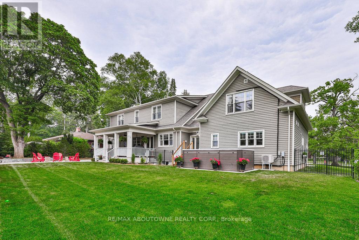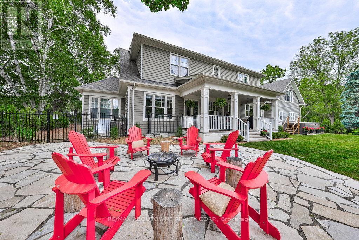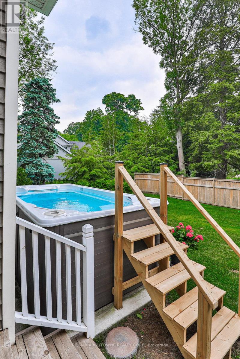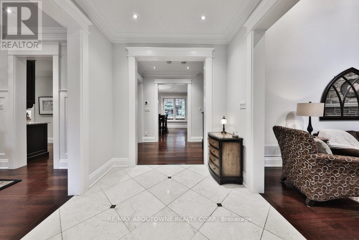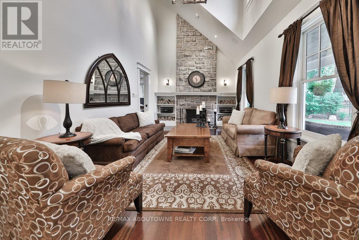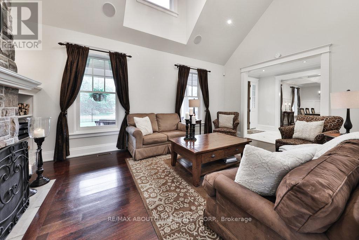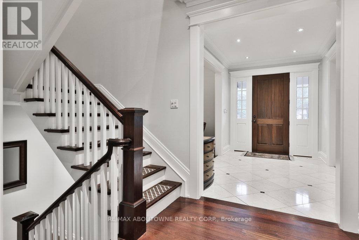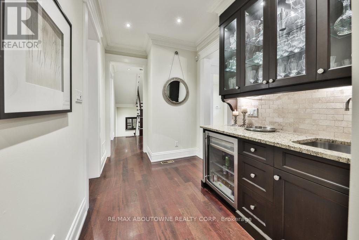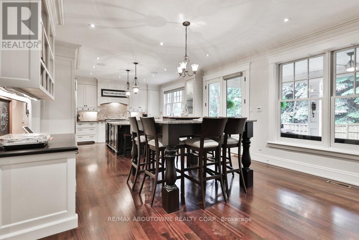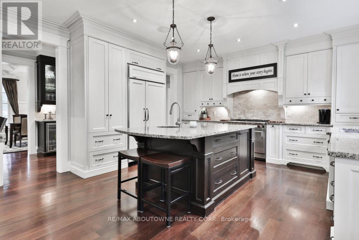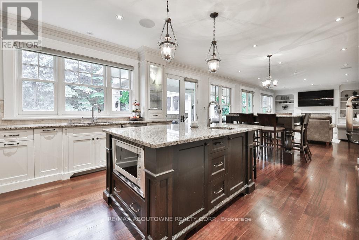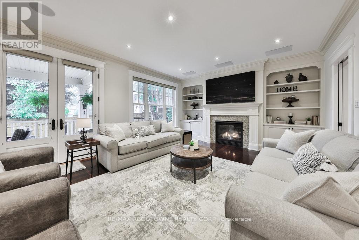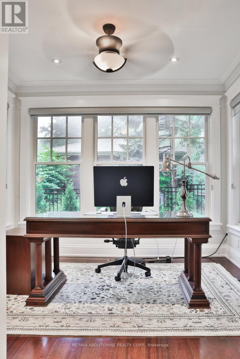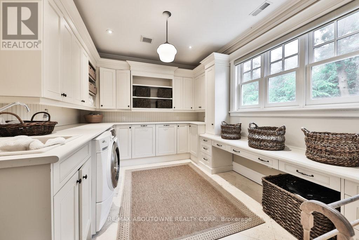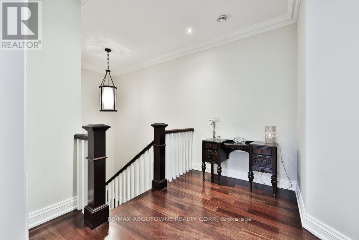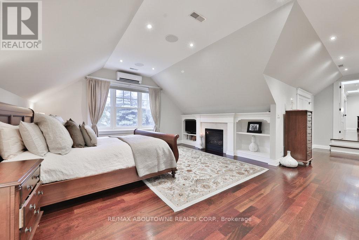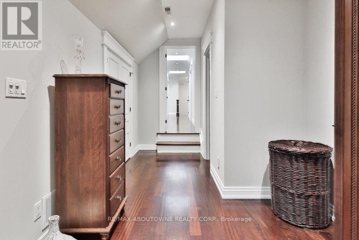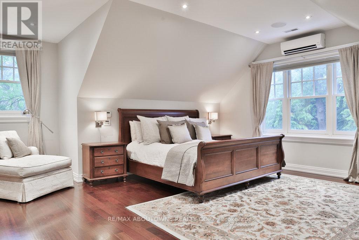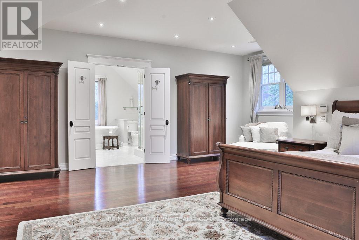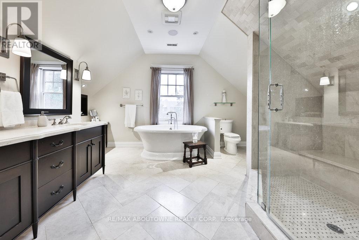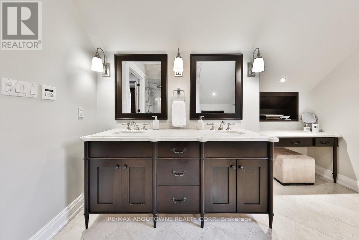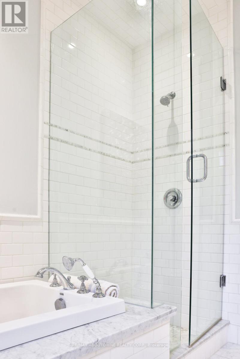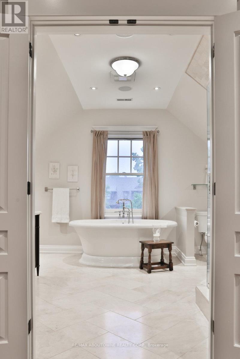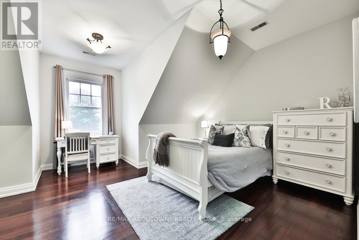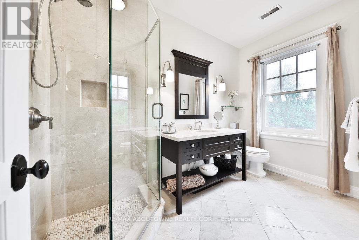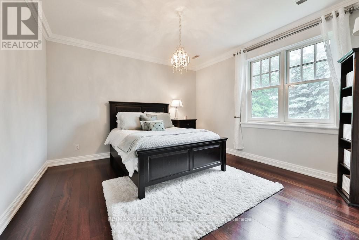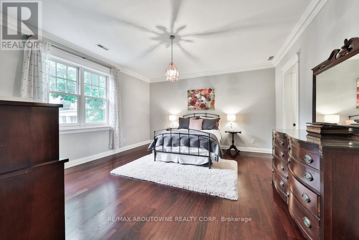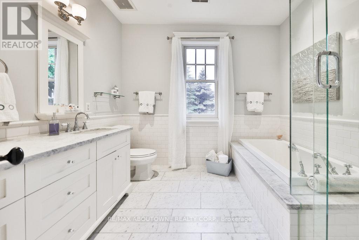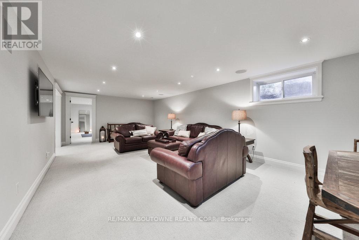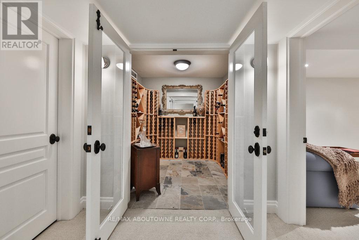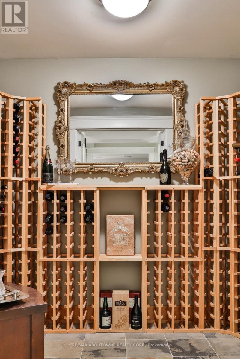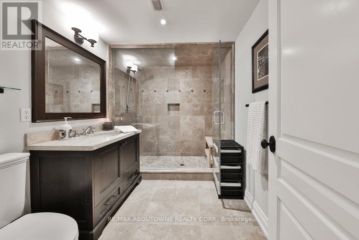80 Cox Dr Oakville, Ontario L6J 4P9
$4,999,000
Nestled in the prestigious South East Oakville, this exquisite dream home offers an unparalleled experience of luxury living. With its prime location just steps away from the lake, this exceptional residence showcases the epitome of luxurious coastal lifestyle and leaves no detail overlooked. Built to the highest standards, offering over 65 00 Sq. Ft of total living space. This exceptional residence features 4 bedrooms and 6 bathrooms, providing ample accommodation for both residents & guests. Impeccable craftsmanship is evident throughout the property, with outstanding cabinetry, hardwood floors, and natural stone flooring exuding timeless elegance. The gourmet kitchen is equipped with top-of-the-line appliances, ensuring a seamless cooking & entertaining experience, while the pot lights throughout the home create a warm & inviting ambiance. Enjoy the tranquility & natural beauty of the surroundings while still being in close proximity to the amenities and conveniences of DT Oakville**** EXTRAS **** Please see attached Schedule C for a list of inclusions and exclusions. (id:46317)
Property Details
| MLS® Number | W7297888 |
| Property Type | Single Family |
| Community Name | Eastlake |
| Amenities Near By | Park, Schools |
| Community Features | School Bus |
| Features | Cul-de-sac |
| Parking Space Total | 8 |
Building
| Bathroom Total | 6 |
| Bedrooms Above Ground | 4 |
| Bedrooms Below Ground | 1 |
| Bedrooms Total | 5 |
| Basement Development | Finished |
| Basement Type | Full (finished) |
| Construction Style Attachment | Detached |
| Cooling Type | Central Air Conditioning |
| Exterior Finish | Stone, Stucco |
| Fireplace Present | Yes |
| Heating Fuel | Natural Gas |
| Heating Type | Forced Air |
| Stories Total | 2 |
| Type | House |
Parking
| Attached Garage |
Land
| Acreage | No |
| Land Amenities | Park, Schools |
| Size Irregular | 125 X 110 Ft ; Irregular |
| Size Total Text | 125 X 110 Ft ; Irregular |
| Surface Water | Lake/pond |
Rooms
| Level | Type | Length | Width | Dimensions |
|---|---|---|---|---|
| Second Level | Primary Bedroom | 7.14 m | 6.3 m | 7.14 m x 6.3 m |
| Second Level | Bedroom | 5.38 m | 4.85 m | 5.38 m x 4.85 m |
| Second Level | Bedroom 2 | 4.04 m | 3.96 m | 4.04 m x 3.96 m |
| Second Level | Bedroom 3 | 4.7 m | 4.55 m | 4.7 m x 4.55 m |
| Basement | Recreational, Games Room | 8.15 m | 4.32 m | 8.15 m x 4.32 m |
| Basement | Den | 5.56 m | 3.43 m | 5.56 m x 3.43 m |
| Basement | Exercise Room | 5.59 m | 4.32 m | 5.59 m x 4.32 m |
| Main Level | Kitchen | 4.55 m | 3.81 m | 4.55 m x 3.81 m |
| Main Level | Dining Room | 5.77 m | 3.56 m | 5.77 m x 3.56 m |
| Main Level | Great Room | 6.17 m | 4.55 m | 6.17 m x 4.55 m |
| Main Level | Laundry Room | 4.01 m | 3.25 m | 4.01 m x 3.25 m |
| Main Level | Office | 3.33 m | 2.87 m | 3.33 m x 2.87 m |
https://www.realtor.ca/real-estate/26278791/80-cox-dr-oakville-eastlake

Salesperson
(905) 339-3444
https://www.youtube.com/embed/4mF0btuxmpM
www.invidiata.com/

1235 North Service Rd W #100
Oakville, Ontario L6M 2W2
(905) 842-7000
(905) 842-7010
Salesperson
(905) 842-7000

1235 North Service Rd W #100
Oakville, Ontario L6M 2W2
(905) 842-7000
(905) 842-7010
Interested?
Contact us for more information

