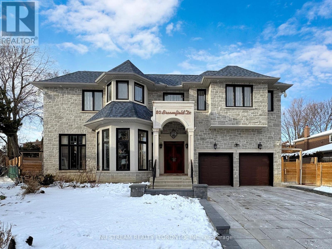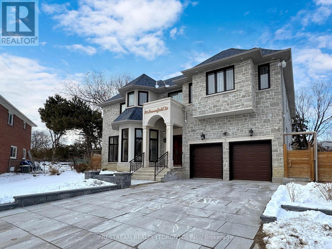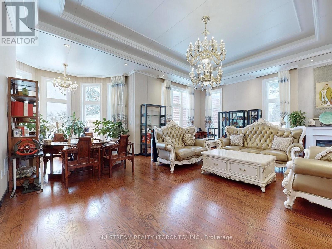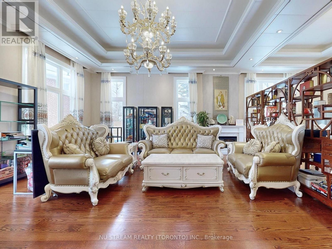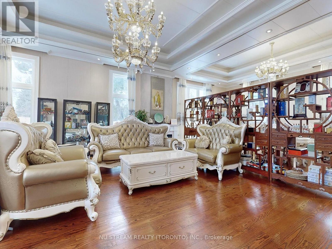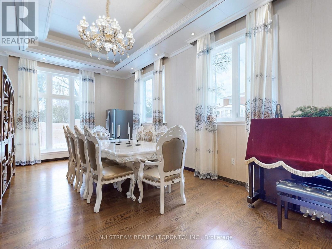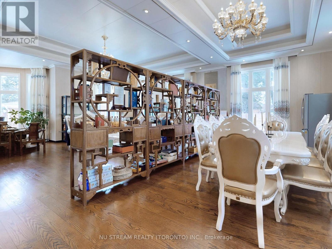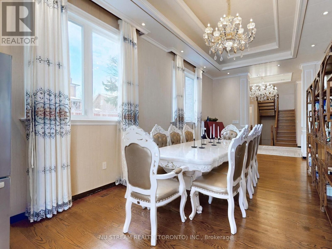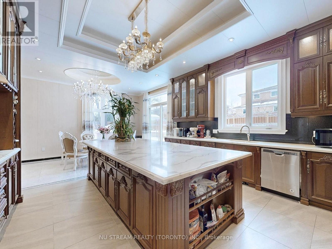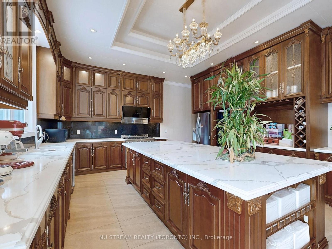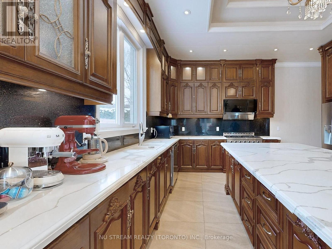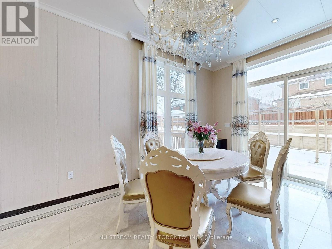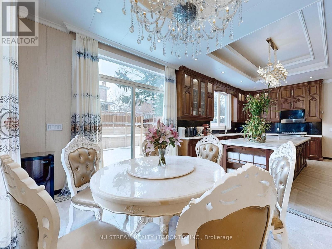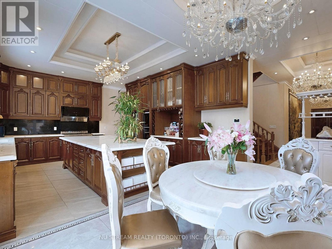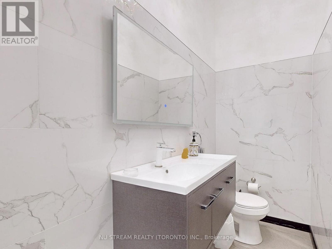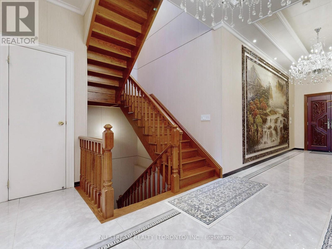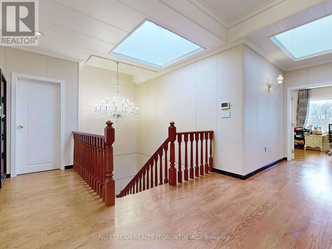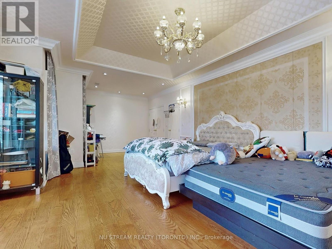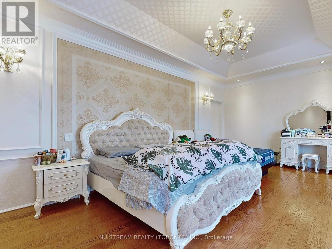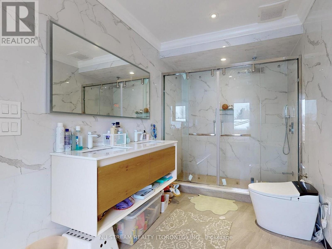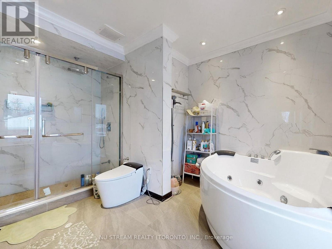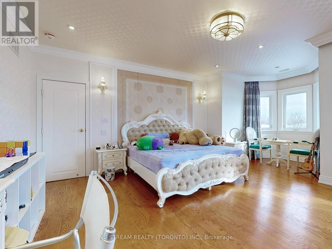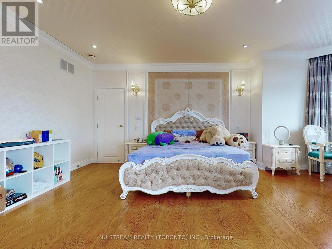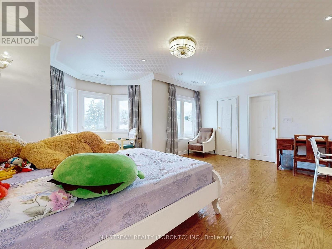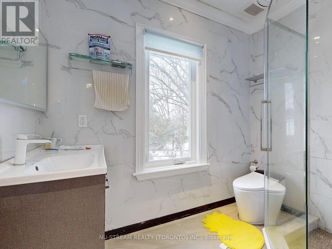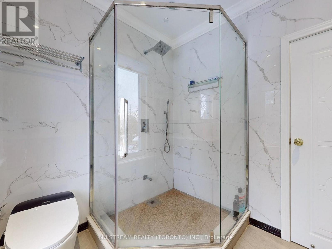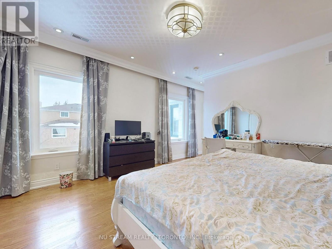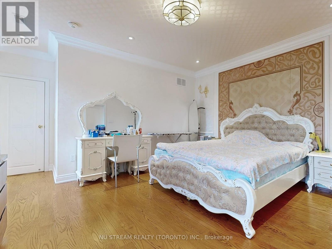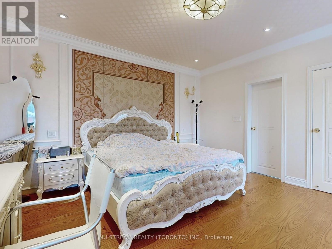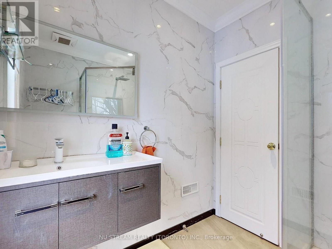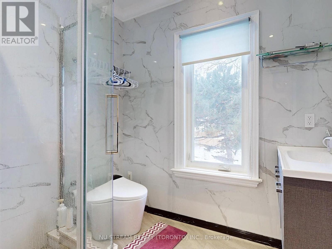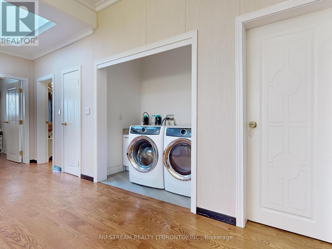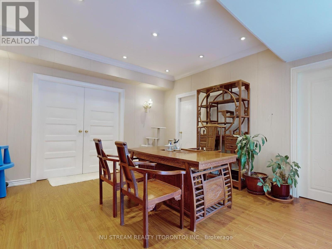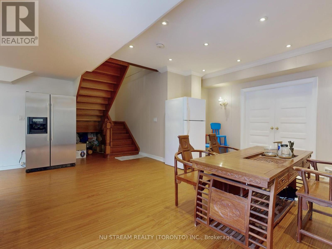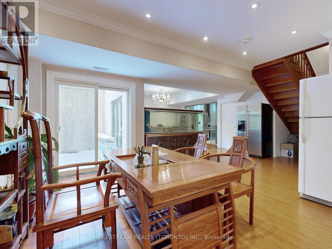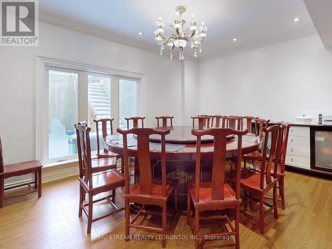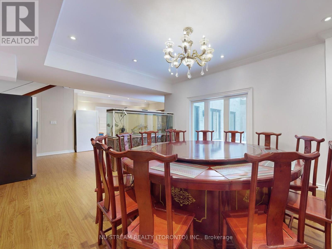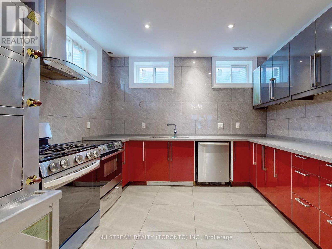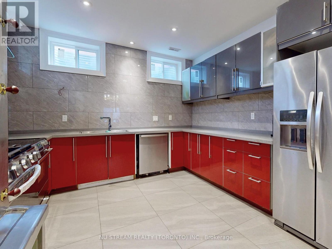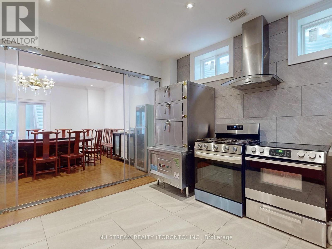80 Broomfield Dr Toronto, Ontario M1S 2W1
$2,988,000
Gorgeous custom built luxury house in prime location. Quiet neighbourhood. Only 3yrs old. Apprx. 6000+ sft living space. Open concept with large windows. Hardwood floor throughout. 12 ceiling on main floor. 6 ensuite bedrooms with smart toilets. Finished walk-up basement with big kitchen, large dinner area, bedroom & theater room. Walking distance to banks, supermarket, restaurants, TTC & more. Must be seen!!**** EXTRAS **** All electric light fixtures, 2 stoves. 2 Fridges. 2 range hoods. Dishwasher. Washer & Dryer(2nd floor). 2 furnaces. 2 air conditioners. 2 HRVs. all existing window coverings. Garage Door Openers & Remotes. Tankless water heater(owned). (id:46317)
Property Details
| MLS® Number | E8090838 |
| Property Type | Single Family |
| Community Name | Agincourt North |
| Amenities Near By | Public Transit, Schools |
| Community Features | Community Centre |
| Features | Wooded Area |
| Parking Space Total | 6 |
Building
| Bathroom Total | 8 |
| Bedrooms Above Ground | 5 |
| Bedrooms Below Ground | 1 |
| Bedrooms Total | 6 |
| Basement Development | Finished |
| Basement Features | Walk-up |
| Basement Type | N/a (finished) |
| Construction Style Attachment | Detached |
| Cooling Type | Central Air Conditioning |
| Exterior Finish | Brick |
| Fireplace Present | Yes |
| Heating Fuel | Natural Gas |
| Heating Type | Forced Air |
| Stories Total | 2 |
| Type | House |
Parking
| Garage |
Land
| Acreage | No |
| Land Amenities | Public Transit, Schools |
| Size Irregular | 40.5 X 1131.11 Ft ; Irregular As Per Site Plan |
| Size Total Text | 40.5 X 1131.11 Ft ; Irregular As Per Site Plan |
Rooms
| Level | Type | Length | Width | Dimensions |
|---|---|---|---|---|
| Second Level | Primary Bedroom | 8.6 m | 4.75 m | 8.6 m x 4.75 m |
| Second Level | Bedroom 2 | 5.2 m | 4.5 m | 5.2 m x 4.5 m |
| Second Level | Bedroom 3 | 4 m | 4.35 m | 4 m x 4.35 m |
| Second Level | Bedroom 4 | 4.55 m | 3.5 m | 4.55 m x 3.5 m |
| Second Level | Bedroom 5 | 4.35 m | 3.4 m | 4.35 m x 3.4 m |
| Basement | Bedroom | 5.15 m | 3.15 m | 5.15 m x 3.15 m |
| Basement | Recreational, Games Room | 4.9 m | 4.15 m | 4.9 m x 4.15 m |
| Main Level | Living Room | 9.3 m | 7.3 m | 9.3 m x 7.3 m |
| Main Level | Dining Room | 9.3 m | 7.3 m | 9.3 m x 7.3 m |
| Main Level | Family Room | 9.3 m | 7.3 m | 9.3 m x 7.3 m |
| Main Level | Kitchen | 4.8 m | 5.3 m | 4.8 m x 5.3 m |
| Main Level | Eating Area | 4.7 m | 3.3 m | 4.7 m x 3.3 m |
https://www.realtor.ca/real-estate/26548519/80-broomfield-dr-toronto-agincourt-north

140 York Blvd
Richmond Hill, Ontario L4B 3J6
(647) 695-1188
(647) 695-1188
Interested?
Contact us for more information

