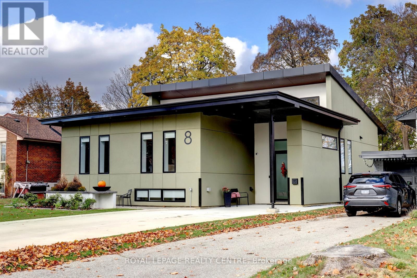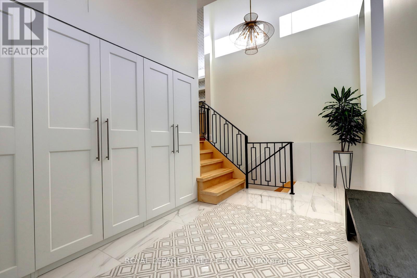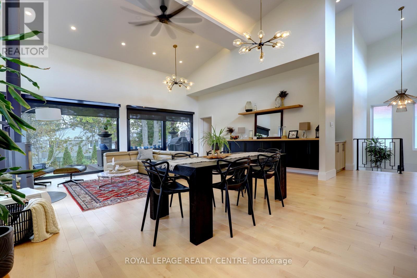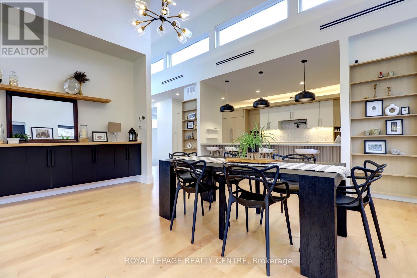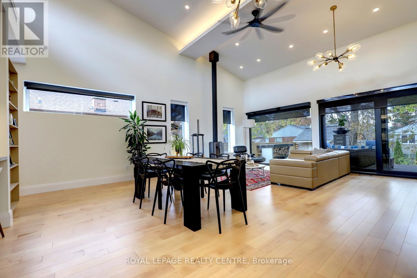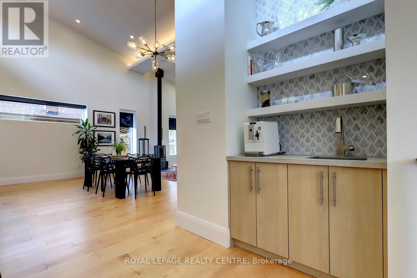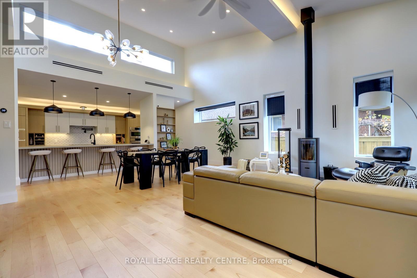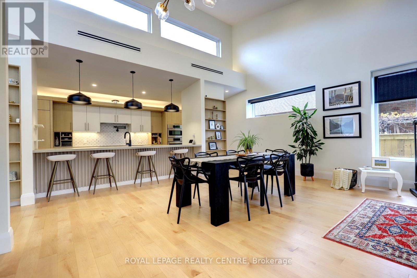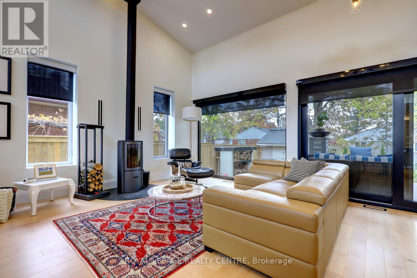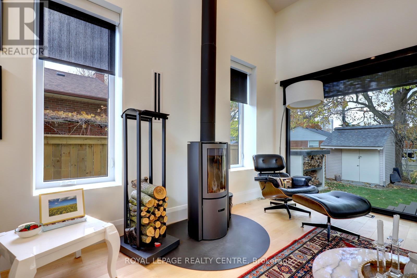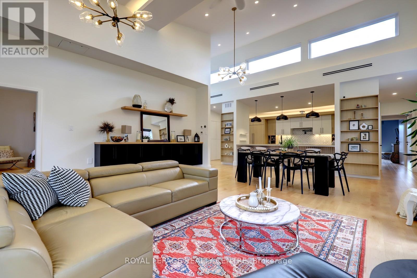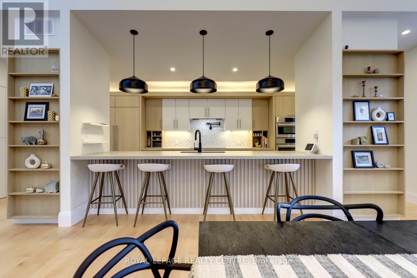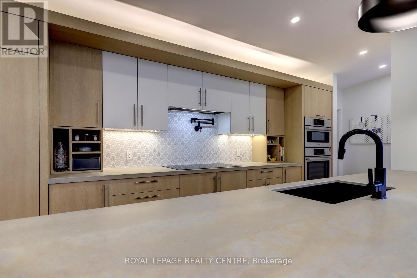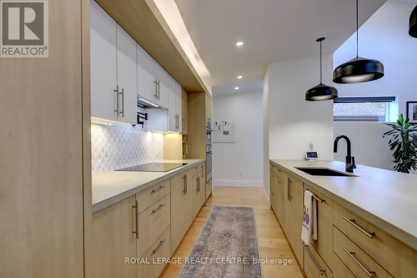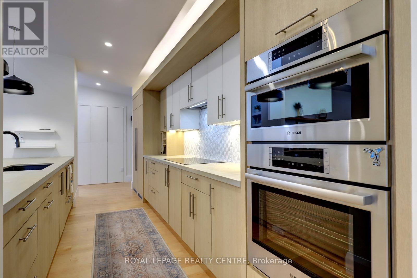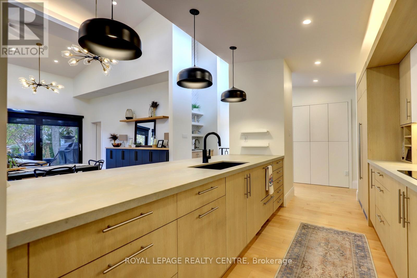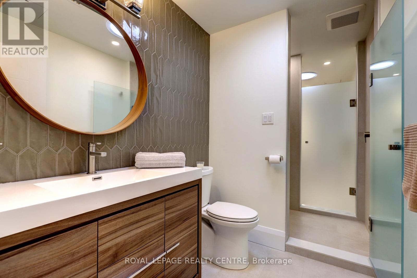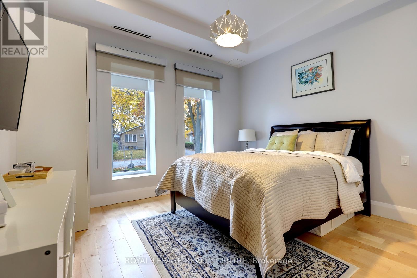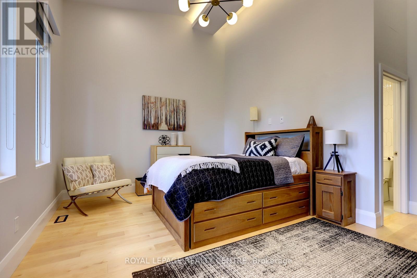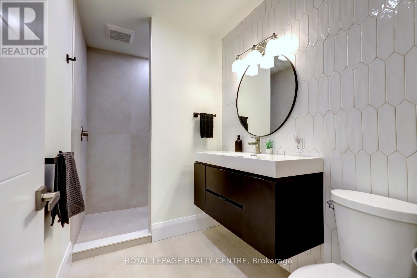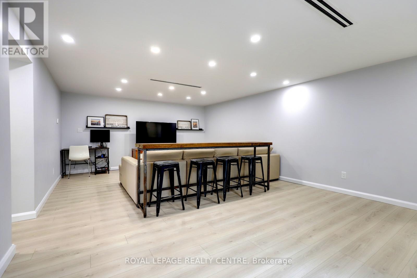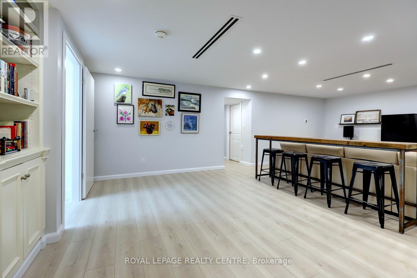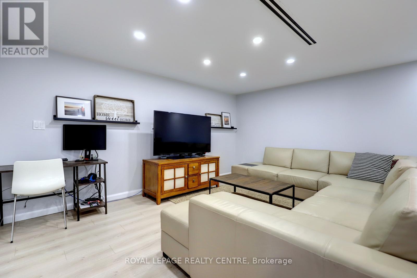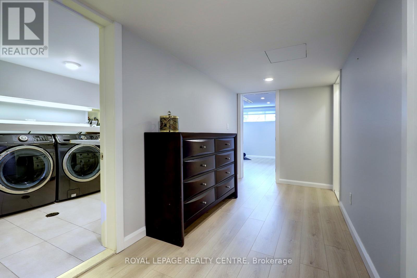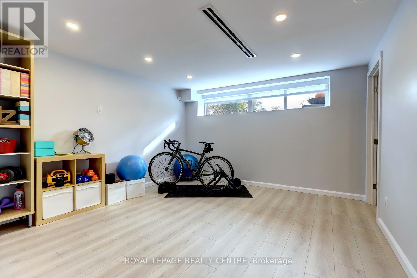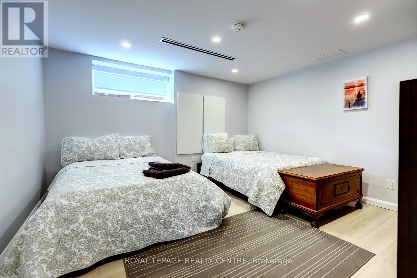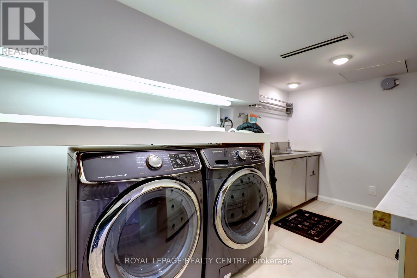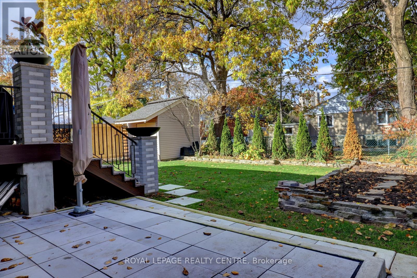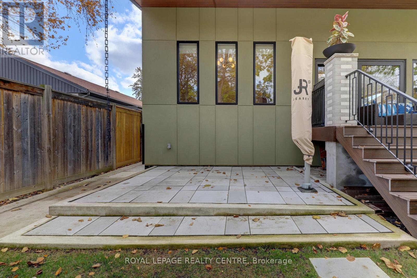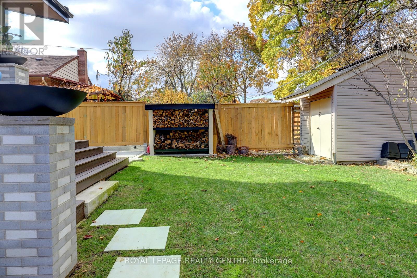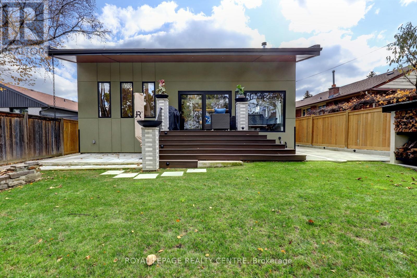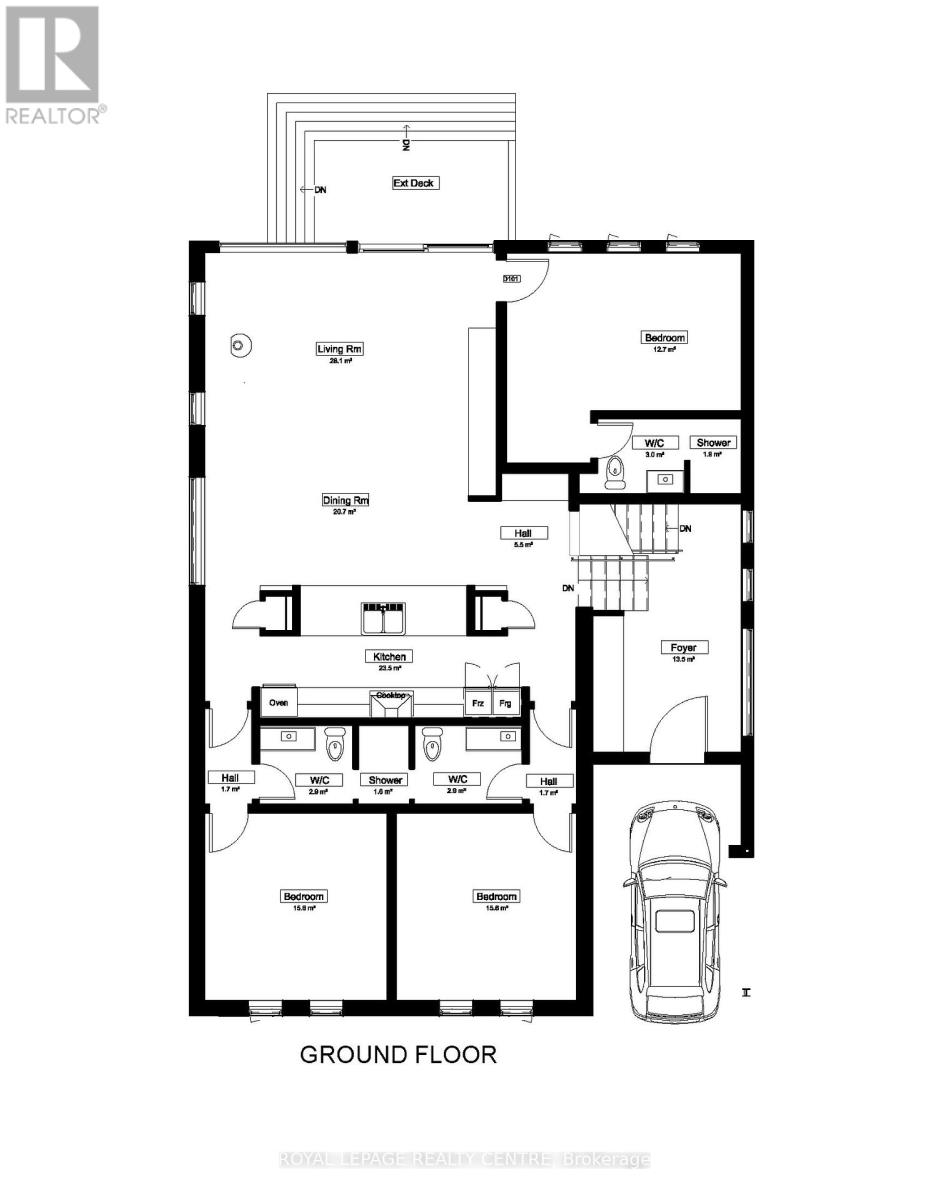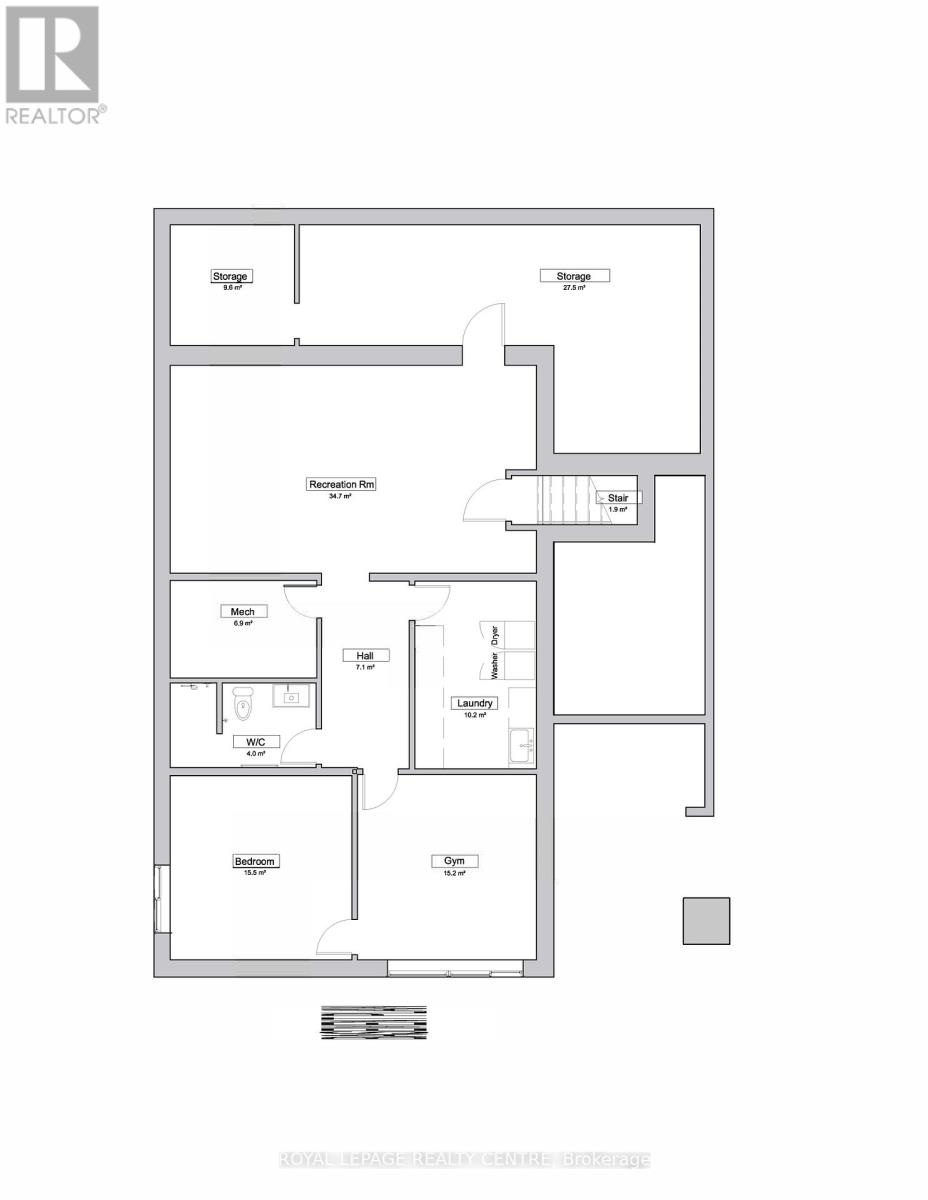8 Tyler Pl Toronto, Ontario M9R 1L9
$1,875,000
Absolutely Stunning Custom Designed And Built Residence Offers The Perfect Blend Of Luxury Modern Design, Comfort And Functionality With Incredible Indoor And Outdoor Floor For Relaxing And Entertaining. Raised Bungalow Located On A Very Quiet And Family Oriented Street Close To Schools, Park, And Short Bus Ride To Subway. Open Concept Layout Seamlessly Connecting The Living, Dining And Gourmet Kitchen With Centre Island And High-End Finishes: Panel Ready Fridge, Wall Oven, Dual Dishwasher And Caesarstone Countertop. Spacious Bedrooms; Primary Tucked In The Back Corner Of The Home With Ensuite Bath, Additional Bedrooms In Own Contained Suite With Adjoining Jack And Jill 5-Piece Spa Like Bathroom. Large Foyer With Porcelain Floor, B/I Closet And Large Windows. Walk-Out From Living To Raised Deck To Match The Floor Level For A Smooth Indoor And Outdoor Transition. Must Be Seen!**** EXTRAS **** Engineered Hardwood Floors, Infloor Heating In All Levels, High Ceiling Including Liv/Din From 12-18ft,Primary 12-16ft,Bdrm 10ft, Wood Stove, Lift & Slide Dr To Backyard, Home Network W/Smart Home Devices. Lutron Shades W/Remote In Liv/Din. (id:46317)
Property Details
| MLS® Number | W8116990 |
| Property Type | Single Family |
| Community Name | Kingsview Village-The Westway |
| Amenities Near By | Park, Public Transit, Schools |
| Parking Space Total | 5 |
Building
| Bathroom Total | 3 |
| Bedrooms Above Ground | 3 |
| Bedrooms Below Ground | 1 |
| Bedrooms Total | 4 |
| Architectural Style | Bungalow |
| Basement Development | Finished |
| Basement Type | N/a (finished) |
| Construction Style Attachment | Detached |
| Cooling Type | Central Air Conditioning |
| Exterior Finish | Stucco |
| Fireplace Present | Yes |
| Heating Fuel | Natural Gas |
| Heating Type | Forced Air |
| Stories Total | 1 |
| Type | House |
Parking
| Carport |
Land
| Acreage | No |
| Land Amenities | Park, Public Transit, Schools |
| Size Irregular | 50 X 130 Ft |
| Size Total Text | 50 X 130 Ft |
Rooms
| Level | Type | Length | Width | Dimensions |
|---|---|---|---|---|
| Basement | Recreational, Games Room | 7.21 m | 4.47 m | 7.21 m x 4.47 m |
| Basement | Exercise Room | 3.96 m | 3.86 m | 3.96 m x 3.86 m |
| Basement | Bedroom | 3.96 m | 3.9 m | 3.96 m x 3.9 m |
| Basement | Laundry Room | 4 m | 2.62 m | 4 m x 2.62 m |
| Main Level | Living Room | 7.14 m | 5.64 m | 7.14 m x 5.64 m |
| Main Level | Dining Room | 7.14 m | 5.64 m | 7.14 m x 5.64 m |
| Main Level | Kitchen | 7.98 m | 2.18 m | 7.98 m x 2.18 m |
| Main Level | Primary Bedroom | 5.05 m | 4.32 m | 5.05 m x 4.32 m |
| Main Level | Bedroom 2 | 4 m | 3.9 m | 4 m x 3.9 m |
| Main Level | Bedroom 3 | 4 m | 3.86 m | 4 m x 3.86 m |
| Main Level | Foyer | 5.33 m | 3.2 m | 5.33 m x 3.2 m |
https://www.realtor.ca/real-estate/26586505/8-tyler-pl-toronto-kingsview-village-the-westway

Broker
(905) 279-8300

2150 Hurontario Street
Mississauga, Ontario L5B 1M8
(905) 279-8300
(905) 279-5344
www.royallepagerealtycentre.ca
Interested?
Contact us for more information

