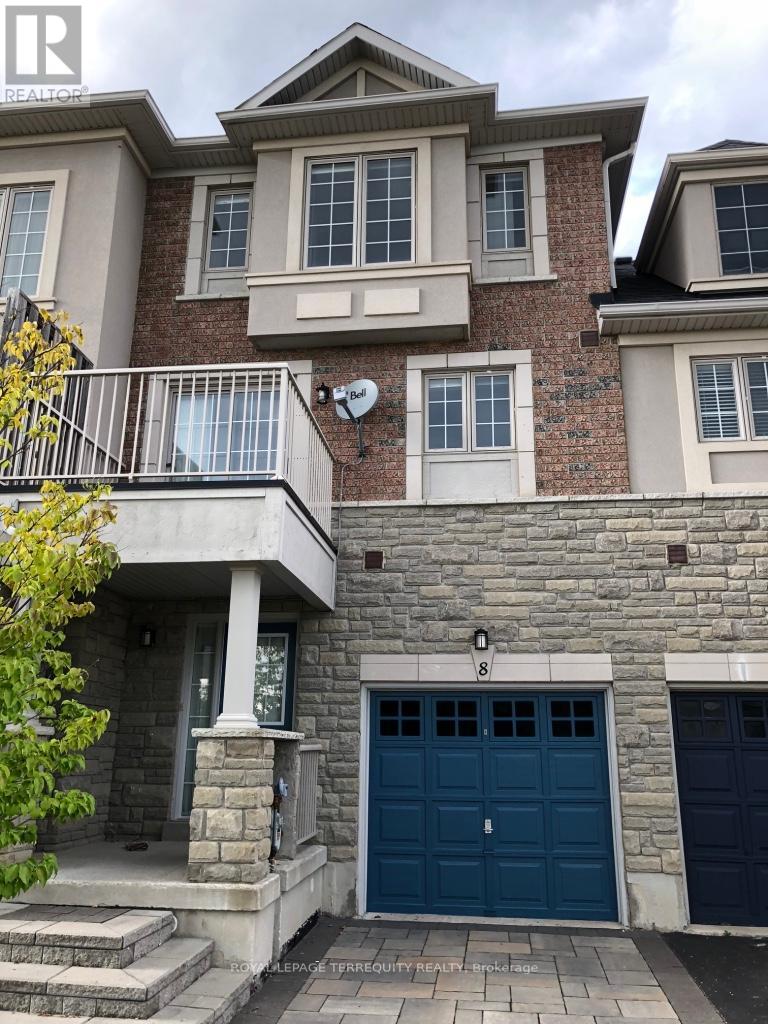8 Thoroughbred Way Markham, Ontario L6C 0B6
2 Bedroom
3 Bathroom
Central Air Conditioning
Forced Air
$3,250 Monthly
This 2+! Bdrm 3 washrm town house located on a cul-de-sac with fantastic unobstructed ravine view from all windows facing N and S in the top ranking Pierre Trudeau SS and Stonebridge PS. Tons of Upgrades including Granite Countertops, Spectacular balcony with view Ecobee Energy Efficient Air Flow Controller, Laminate Floor, S/S Appliances In the Kitchen, etc. Steps to YRT, Fresco, Parks, Schools, Public Transportation, Minutes to Markville Mall, 407 and GO Station**** EXTRAS **** No pets, non smoker, Listing agent related to landlord. Offers welcome anytime. (id:46317)
Property Details
| MLS® Number | N8134360 |
| Property Type | Single Family |
| Community Name | Berczy |
| Amenities Near By | Public Transit, Schools |
| Community Features | Community Centre |
| Features | Cul-de-sac, Ravine |
| Parking Space Total | 2 |
| View Type | View |
Building
| Bathroom Total | 3 |
| Bedrooms Above Ground | 2 |
| Bedrooms Total | 2 |
| Basement Development | Unfinished |
| Basement Type | N/a (unfinished) |
| Construction Style Attachment | Attached |
| Cooling Type | Central Air Conditioning |
| Exterior Finish | Brick |
| Heating Fuel | Natural Gas |
| Heating Type | Forced Air |
| Stories Total | 3 |
| Type | Row / Townhouse |
Parking
| Garage |
Land
| Acreage | No |
| Land Amenities | Public Transit, Schools |
Rooms
| Level | Type | Length | Width | Dimensions |
|---|---|---|---|---|
| Second Level | Kitchen | 5.61 m | 3.23 m | 5.61 m x 3.23 m |
| Second Level | Dining Room | 5.61 m | 3.23 m | 5.61 m x 3.23 m |
| Second Level | Living Room | 5.23 m | 4.01 m | 5.23 m x 4.01 m |
| Third Level | Primary Bedroom | 4.24 m | 3.61 m | 4.24 m x 3.61 m |
| Third Level | Bedroom 2 | 3.78 m | 3.45 m | 3.78 m x 3.45 m |
| Ground Level | Den | 3.38 m | 3.02 m | 3.38 m x 3.02 m |
Utilities
| Sewer | Available |
| Natural Gas | Available |
| Electricity | Available |
| Cable | Available |
https://www.realtor.ca/real-estate/26611048/8-thoroughbred-way-markham-berczy
FRANCIS NG
Broker
(905) 812-9000
Broker
(905) 812-9000

ROYAL LEPAGE TERREQUITY REALTY
95 Queen Street S. Unit A
Mississauga, Ontario L5M 1K7
95 Queen Street S. Unit A
Mississauga, Ontario L5M 1K7
(905) 812-9000
(905) 812-9609
Interested?
Contact us for more information



















