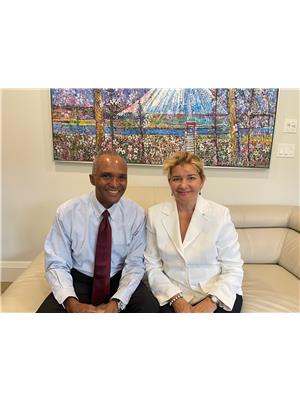8 Spring Grove Ave Toronto, Ontario M6N 3H3
$1,075,000
Sunny, Freshly Painted, 3 br, 3 wshrm Semi-Detached on a corner lot, 7 years old Roof Shingles. All Main Floor w/ Ceramic Floor & Pot Lights, spacious Living Rm w/ Bay Window & Electric Fireplace. Kitchen combined w/ Dining Area offers Cambria Quartz counters, Double Sink, Ceramic Backsplash, Custom built cabinets, S/S Appliances. 2Pc Powder Rm, Walk out to Backyard. Upper floors w/ 3 Br & 4pc washrm. Finished bsmt. w/ Sep. Entrance, ceramic floor, 3 pc bath, Laundry, Cold Rm & Utilities Rm. Potential 4 Bsmt Apartment. Steps to St. Clair Street Car or Davenport TTC Bus, Groceries (Tavora Foods), Restaurants, Cafes, Schools, Parks, Library, Peccininni Community Centre (Indoor & Outdoor Swimming Pools & Basketball courts, Skating Rink, Soccer, Baseball...), etc. (id:46317)
Property Details
| MLS® Number | W8172584 |
| Property Type | Single Family |
| Community Name | Weston-Pellam Park |
| Amenities Near By | Park, Place Of Worship, Public Transit, Schools |
| Community Features | Community Centre |
| Parking Space Total | 1 |
Building
| Bathroom Total | 3 |
| Bedrooms Above Ground | 3 |
| Bedrooms Total | 3 |
| Basement Development | Finished |
| Basement Features | Separate Entrance |
| Basement Type | N/a (finished) |
| Construction Style Attachment | Semi-detached |
| Cooling Type | Central Air Conditioning |
| Exterior Finish | Brick |
| Heating Fuel | Natural Gas |
| Heating Type | Forced Air |
| Stories Total | 3 |
| Type | House |
Land
| Acreage | No |
| Land Amenities | Park, Place Of Worship, Public Transit, Schools |
| Size Irregular | 33.33 X 87.11 Ft ; Irreg 62.08x12.95x17.02x87.11x 37.57ft |
| Size Total Text | 33.33 X 87.11 Ft ; Irreg 62.08x12.95x17.02x87.11x 37.57ft |
Rooms
| Level | Type | Length | Width | Dimensions |
|---|---|---|---|---|
| Second Level | Primary Bedroom | 3.9 m | 3.2 m | 3.9 m x 3.2 m |
| Second Level | Bedroom 2 | 3.81 m | 3.35 m | 3.81 m x 3.35 m |
| Main Level | Living Room | 4.57 m | 2.74 m | 4.57 m x 2.74 m |
| Main Level | Kitchen | 5.79 m | 3.35 m | 5.79 m x 3.35 m |
| Main Level | Dining Room | 5.79 m | 3.35 m | 5.79 m x 3.35 m |
| Upper Level | Bedroom 3 | 4.11 m | 2.37 m | 4.11 m x 2.37 m |
https://www.realtor.ca/real-estate/26666934/8-spring-grove-ave-toronto-weston-pellam-park

Broker of Record
(416) 201-8114
62 High Park Blvd
Toronto, Ontario M6R 1M8
(416) 201-8114
(416) 653-6122
Interested?
Contact us for more information










































