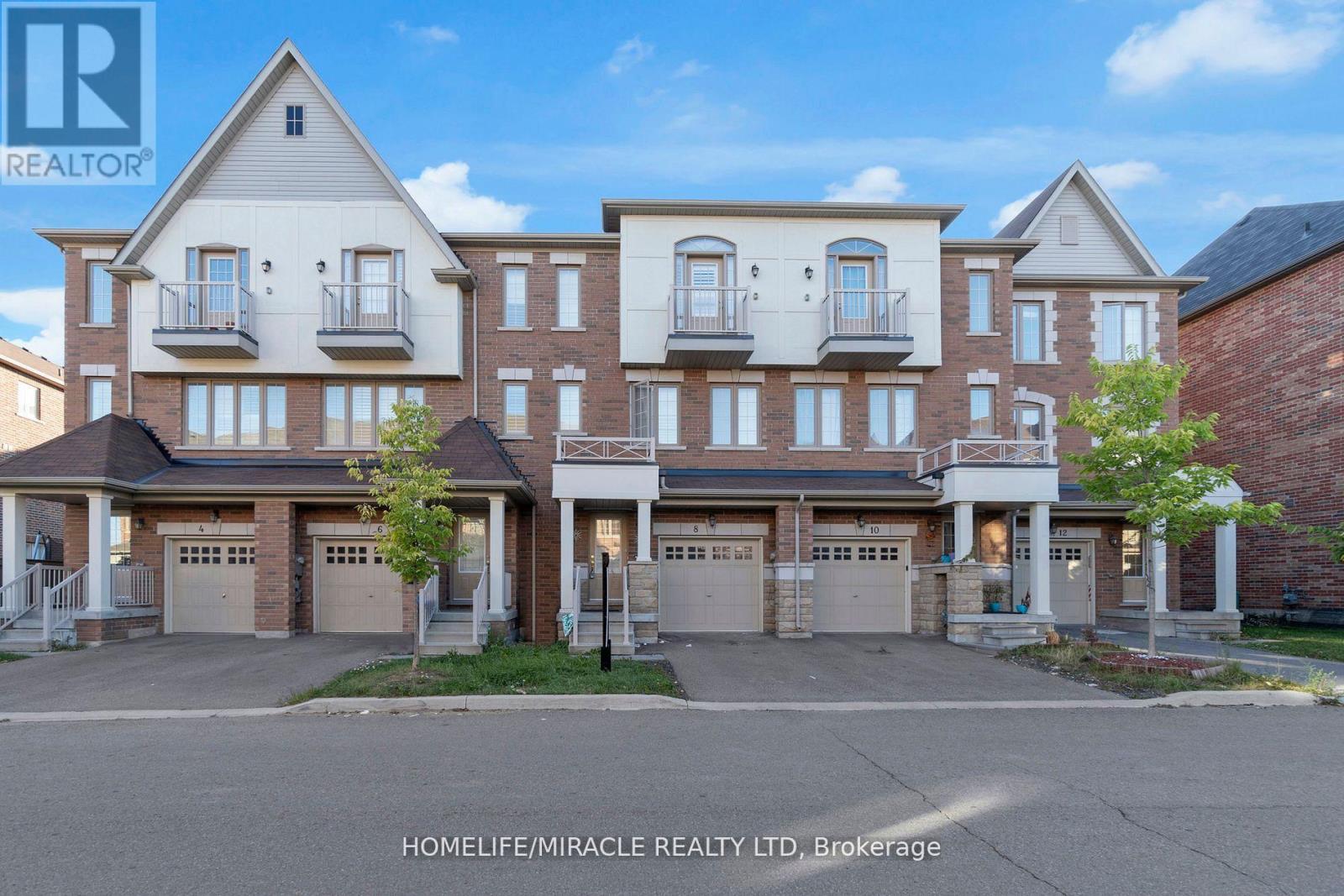8 Shipmate Ave Brampton, Ontario L6Z 0B4
$829,900Maintenance, Parcel of Tied Land
$96 Monthly
Maintenance, Parcel of Tied Land
$96 MonthlyWelcome To This Well-Maintained Home Located In The Highly Sought After neighbourhood of Heart Lake Village! This Home Features 9 Ft. Ceilings, Laminate Flooring, Oak Kitchen Cabinets, Granite Kitchen Counter Tops, Stainless-Steel Kitchen Appliances,Washer,Dryer, and Much More! This Home Is Conveniently Located Near Trinity Common Mall, Highway 410, Local Schools, The Hospital And Much More!WHY BUY CONDO WHEN YOU CAN HAVE A NICE SPACIOUS TOWNHOUSE AT AROUND SAME PRICE WITH TOTAL 2 PARKING INCLUDING 1 PARKING IN DRIVEWAY AND 1 IN GARAGE AND ENJOY BBQ IN BACKYARD WITH YOUR FAMILY.**** EXTRAS **** Stainless-Steel Fridge, Stove, Dishwasher, Washer/Dryer, Air-Conditioning, All Window Coverings. No Carpets In Home. (id:46317)
Property Details
| MLS® Number | W8118566 |
| Property Type | Single Family |
| Community Name | Heart Lake |
| Amenities Near By | Hospital, Park, Public Transit, Schools |
| Community Features | Community Centre |
| Parking Space Total | 2 |
Building
| Bathroom Total | 3 |
| Bedrooms Above Ground | 3 |
| Bedrooms Below Ground | 1 |
| Bedrooms Total | 4 |
| Basement Development | Unfinished |
| Basement Type | N/a (unfinished) |
| Construction Style Attachment | Attached |
| Cooling Type | Central Air Conditioning |
| Exterior Finish | Brick |
| Heating Fuel | Natural Gas |
| Heating Type | Forced Air |
| Stories Total | 3 |
| Type | Row / Townhouse |
Parking
| Attached Garage |
Land
| Acreage | No |
| Land Amenities | Hospital, Park, Public Transit, Schools |
| Size Irregular | 18 X 76.94 Ft |
| Size Total Text | 18 X 76.94 Ft |
| Surface Water | Lake/pond |
Rooms
| Level | Type | Length | Width | Dimensions |
|---|---|---|---|---|
| Second Level | Bathroom | Measurements not available | ||
| Second Level | Bathroom | Measurements not available | ||
| Third Level | Bedroom | 3.08 m | 3.05 m | 3.08 m x 3.05 m |
| Third Level | Bedroom | 3.08 m | 2.44 m | 3.08 m x 2.44 m |
| Third Level | Bedroom | 2.68 m | 2.65 m | 2.68 m x 2.65 m |
| Third Level | Bathroom | Measurements not available | ||
| Lower Level | Recreational, Games Room | 3.05 m | 2.44 m | 3.05 m x 2.44 m |
| Upper Level | Kitchen | 5.18 m | 3.05 m | 5.18 m x 3.05 m |
| Upper Level | Great Room | 4.75 m | 4.15 m | 4.75 m x 4.15 m |
https://www.realtor.ca/real-estate/26588869/8-shipmate-ave-brampton-heart-lake


11a-5010 Steeles Ave. West
Toronto, Ontario M9V 5C6
(416) 747-9777
(416) 747-7135
Interested?
Contact us for more information










































