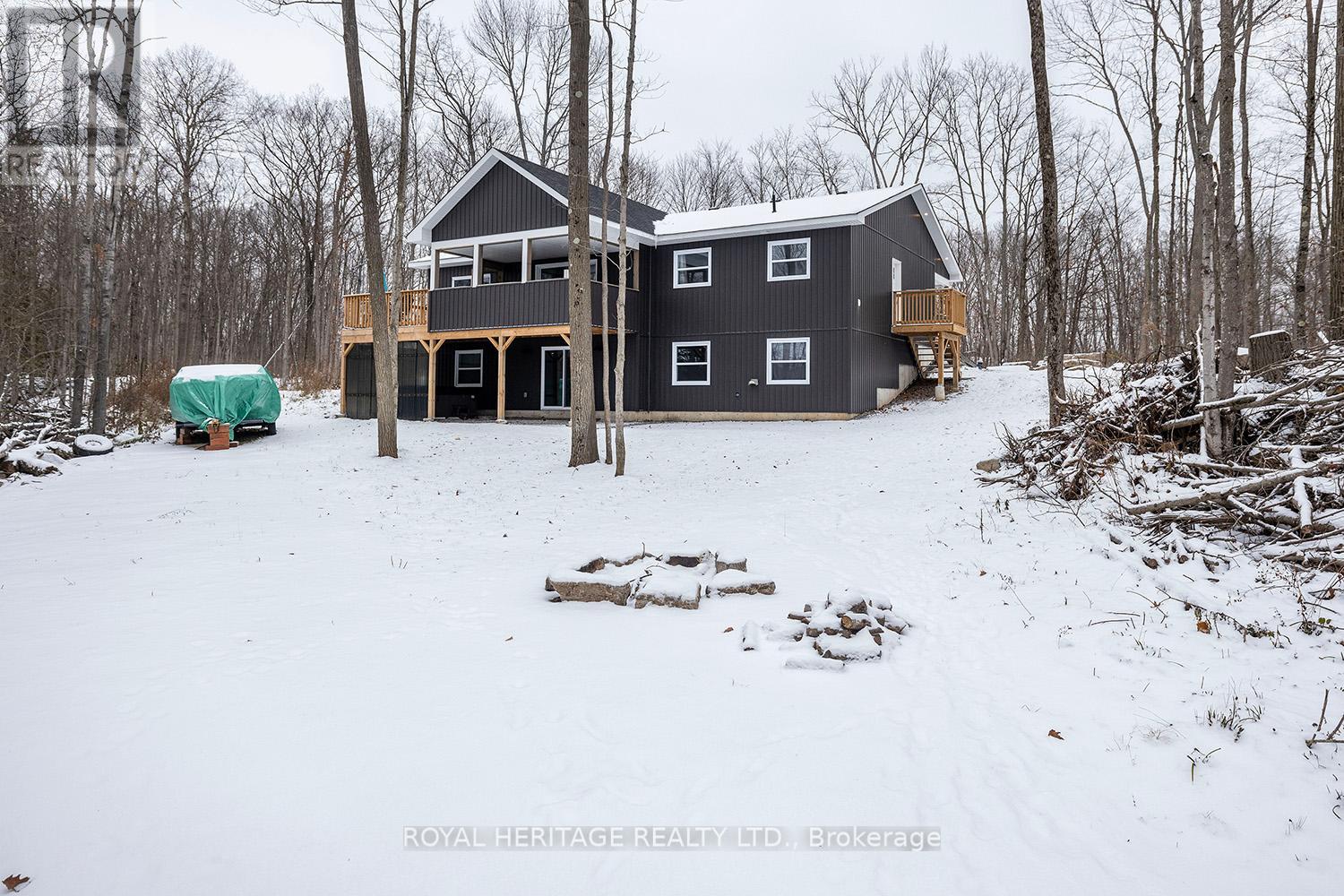8 Sages Rd Galway-Cavendish And Harvey, Ontario K0L 1J0
$865,000
Welcome to 8 Sages Road, this stunning New Build Bungalow sits in the Heart of the Kawarthas in beautiful Buckhorn! This 6 bedroom home was built brand new in 2022 and features an open concept living on the main floor (kitchen/ dining/family) that spills out onto a private back deck and private oasis. This space is perfect for BBQing or enjoying your morning coffee amongst the glorious trees. Two bedrooms on the main, with a potential for a third or office space, while the primary bedroom features a walk-in closet to a 4-pc ensuite bathroom. The lower level features a large walk-out rec. room, with 3 more spacious bedrooms. Detached 2 car garage. This is a perfect home for family and entertaining. Minutes from Buckhorn and Peterborough, hospital, schools, Buckhorn lake, marina, library, community center, bus route, major highways and more. Whether you are seeking a permanent residence or a weekend get-a-way retreat in the Kawarthas, this beautiful new build is move in ready!**** EXTRAS **** Front yard newly landscaped with beautiful rock garden, new trim completed throughout (id:46317)
Property Details
| MLS® Number | X8156254 |
| Property Type | Single Family |
| Community Name | Rural Galway-Cavendish and Harvey |
Building
| Bathroom Total | 3 |
| Bedrooms Above Ground | 3 |
| Bedrooms Below Ground | 3 |
| Bedrooms Total | 6 |
| Architectural Style | Bungalow |
| Basement Development | Finished |
| Basement Features | Walk Out |
| Basement Type | N/a (finished) |
| Construction Style Attachment | Detached |
| Cooling Type | Central Air Conditioning |
| Exterior Finish | Vinyl Siding |
| Heating Fuel | Propane |
| Heating Type | Forced Air |
| Stories Total | 1 |
| Type | House |
Parking
| Detached Garage |
Land
| Acreage | No |
| Sewer | Septic System |
| Size Irregular | 210.9 X 74.8 Ft |
| Size Total Text | 210.9 X 74.8 Ft|1/2 - 1.99 Acres |
Rooms
| Level | Type | Length | Width | Dimensions |
|---|---|---|---|---|
| Lower Level | Recreational, Games Room | 7 m | 5.24 m | 7 m x 5.24 m |
| Lower Level | Bathroom | 2.36 m | 1.6 m | 2.36 m x 1.6 m |
| Lower Level | Bedroom | 3.65 m | 3.02 m | 3.65 m x 3.02 m |
| Lower Level | Bedroom 2 | 3.41 m | 3.15 m | 3.41 m x 3.15 m |
| Main Level | Kitchen | 4.01 m | 3.19 m | 4.01 m x 3.19 m |
| Main Level | Dining Room | 4.01 m | 2.08 m | 4.01 m x 2.08 m |
| Main Level | Family Room | 5.27 m | 5.2 m | 5.27 m x 5.2 m |
| Main Level | Primary Bedroom | 4.35 m | 3.95 m | 4.35 m x 3.95 m |
| Main Level | Bedroom 2 | 3.55 m | 3.17 m | 3.55 m x 3.17 m |
| Main Level | Bedroom 3 | 4.05 m | 2.88 m | 4.05 m x 2.88 m |
| Main Level | Bathroom | 3.24 m | 2.95 m | 3.24 m x 2.95 m |
| Main Level | Bathroom | 2.38 m | 1.78 m | 2.38 m x 1.78 m |
Utilities
| Electricity | Installed |
| Cable | Available |
Salesperson
(905) 831-2222

1029 Brock Road Unit 200
Pickering, Ontario L1W 3T7
(905) 831-2222
(905) 239-4807
www.royalheritagerealty.com/
Interested?
Contact us for more information






































