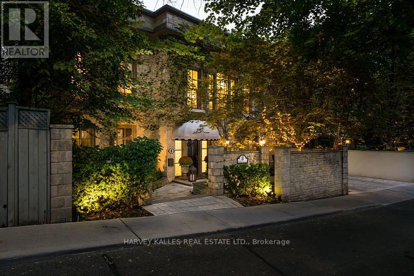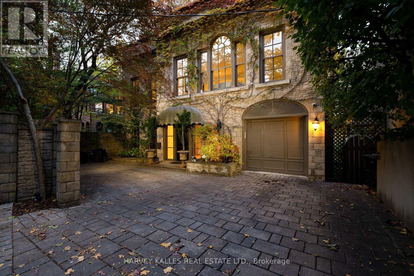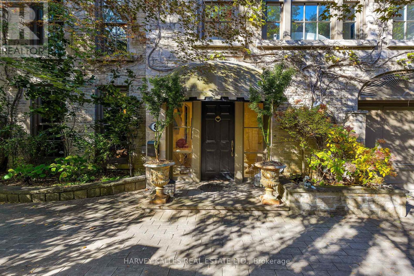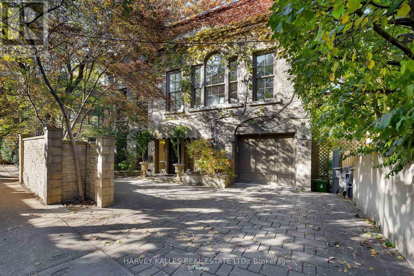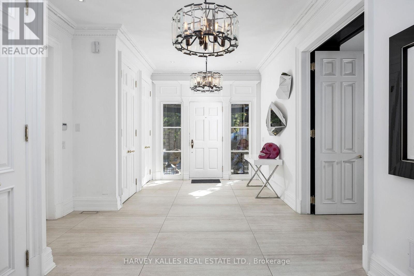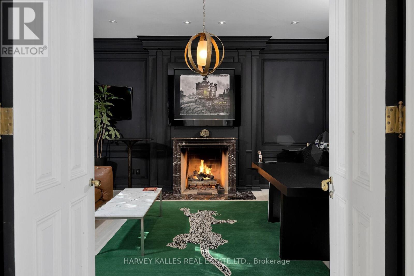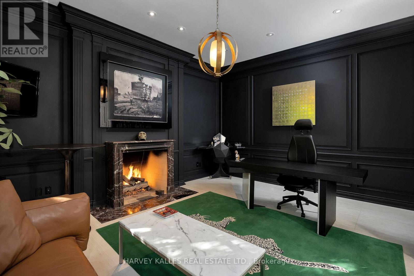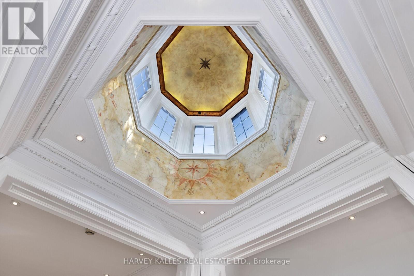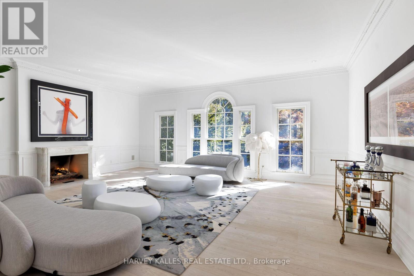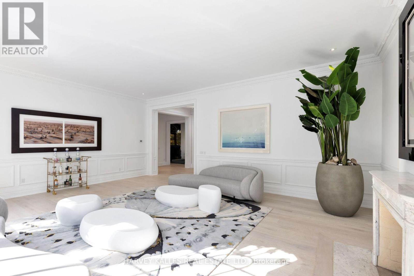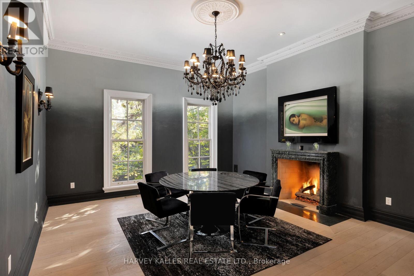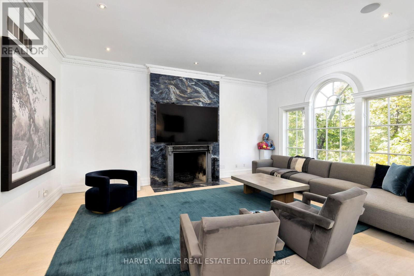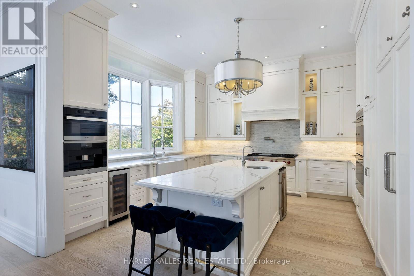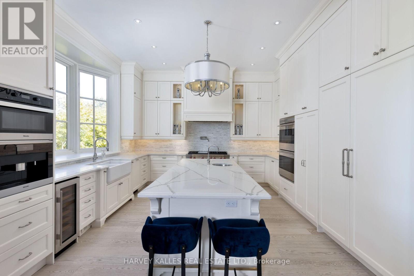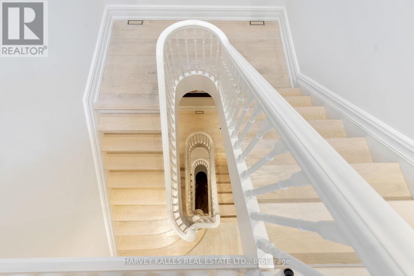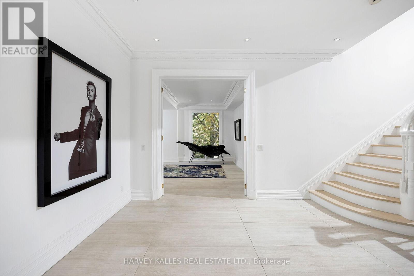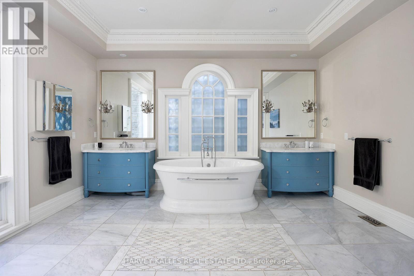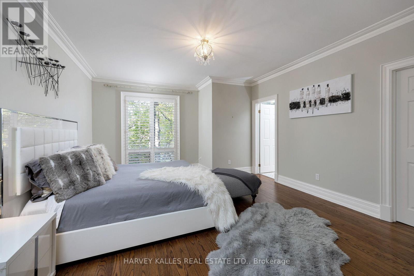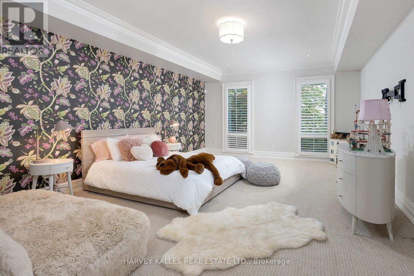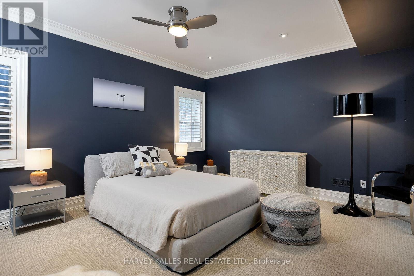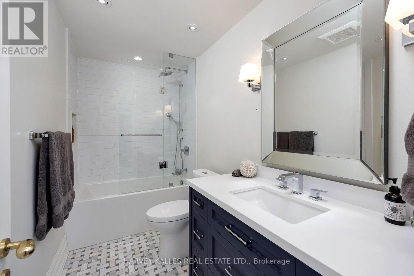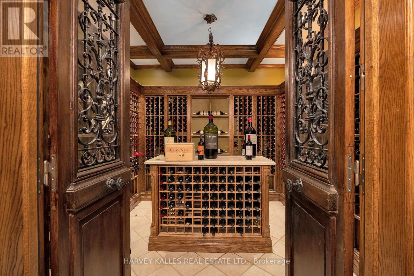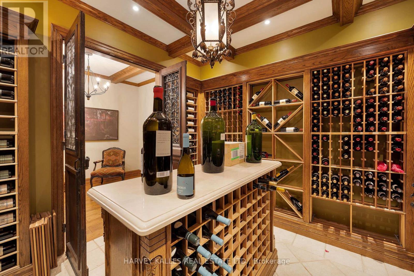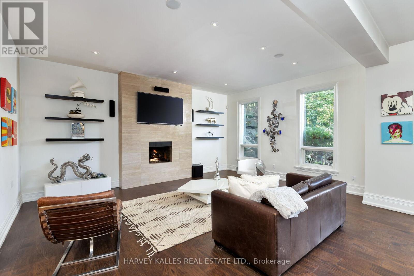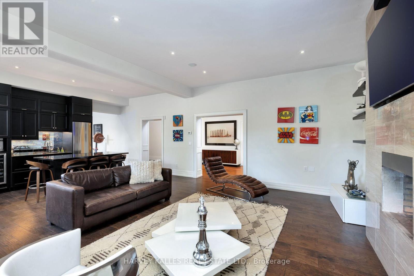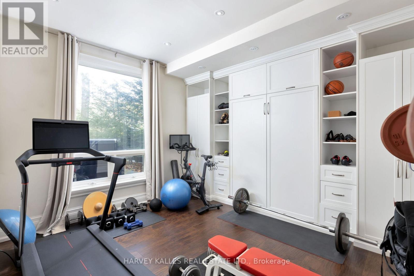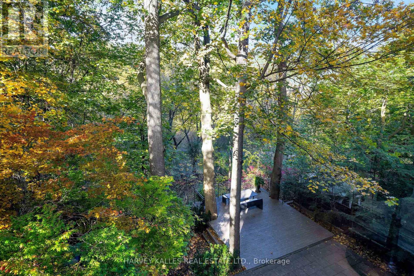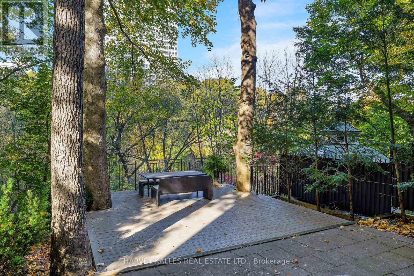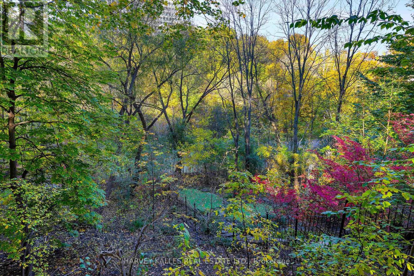6 Bedroom
7 Bathroom
Fireplace
Central Air Conditioning
Forced Air
$8,688,000
A Spectacular Grand Residence Designed & Built By Joe Brennan! Location, Ravine Lot, & A Stunning Interior & Exterior Aesthetic - This Home Has It All: Located In The Heart Of Lower Forest Hill/Casa Loma In A Private & Serene Setting, A 52' X 218' Ravine Lot, Idyllic Tree-House Views, 6 Br, 7 Baths, Over 8300 Sqft Of Living Space, 4 Tiered Ravine View Levels. The interior has been re-invigorated and transformed from top to bottom with two custom kitchens including a beautiful summer kitchen with walkout to terrace, 7 new bathrooms, custom millwork throughout, custom built-ins, sound system, heated floors, additional lighting added throughout, and much more. This lot has a private entrance to one of the most beautiful and sought-after enclaves in the city. A walk from the subway, a few steps from being 'out of the city' and a short hop to downtown; this location is ideal for both family and guests who enjoy sophisticated living in the heart of the city while enjoying a country setting.**** EXTRAS **** Gracious principal rooms include a main floor library, soaring ceilings, intricate moldings, upscale accents, wine cellar and tasting room, and exquisite craftsmanship with the finest of materials. (id:46317)
Property Details
|
MLS® Number
|
C7246302 |
|
Property Type
|
Single Family |
|
Community Name
|
Casa Loma |
|
Amenities Near By
|
Park, Public Transit |
|
Features
|
Wooded Area, Ravine |
|
Parking Space Total
|
3 |
Building
|
Bathroom Total
|
7 |
|
Bedrooms Above Ground
|
5 |
|
Bedrooms Below Ground
|
1 |
|
Bedrooms Total
|
6 |
|
Basement Development
|
Finished |
|
Basement Features
|
Walk Out |
|
Basement Type
|
N/a (finished) |
|
Construction Style Attachment
|
Detached |
|
Cooling Type
|
Central Air Conditioning |
|
Exterior Finish
|
Stone |
|
Fireplace Present
|
Yes |
|
Heating Fuel
|
Natural Gas |
|
Heating Type
|
Forced Air |
|
Stories Total
|
3 |
|
Type
|
House |
Parking
Land
|
Acreage
|
No |
|
Land Amenities
|
Park, Public Transit |
|
Size Irregular
|
52 X 218 Ft ; Attached Survey |
|
Size Total Text
|
52 X 218 Ft ; Attached Survey |
Rooms
| Level |
Type |
Length |
Width |
Dimensions |
|
Lower Level |
Bedroom 5 |
4.39 m |
4.09 m |
4.39 m x 4.09 m |
|
Lower Level |
Recreational, Games Room |
8.38 m |
6.05 m |
8.38 m x 6.05 m |
|
Lower Level |
Bedroom |
4.39 m |
3.86 m |
4.39 m x 3.86 m |
|
Main Level |
Living Room |
7.72 m |
6.27 m |
7.72 m x 6.27 m |
|
Main Level |
Dining Room |
5.16 m |
4.7 m |
5.16 m x 4.7 m |
|
Main Level |
Family Room |
6.25 m |
4.67 m |
6.25 m x 4.67 m |
|
Main Level |
Kitchen |
4.7 m |
4.57 m |
4.7 m x 4.57 m |
|
Ground Level |
Library |
5.11 m |
4.65 m |
5.11 m x 4.65 m |
|
Ground Level |
Primary Bedroom |
7.85 m |
6.25 m |
7.85 m x 6.25 m |
|
In Between |
Bedroom 2 |
5.66 m |
4.29 m |
5.66 m x 4.29 m |
|
In Between |
Bedroom 3 |
6.22 m |
4.65 m |
6.22 m x 4.65 m |
|
In Between |
Bedroom 4 |
4.83 m |
4.39 m |
4.83 m x 4.39 m |
https://www.realtor.ca/real-estate/26211345/8-russell-hill-dr-toronto-casa-loma


