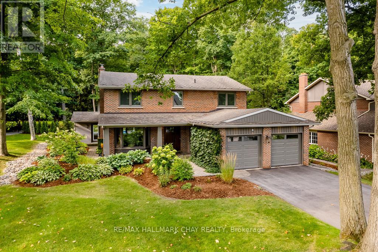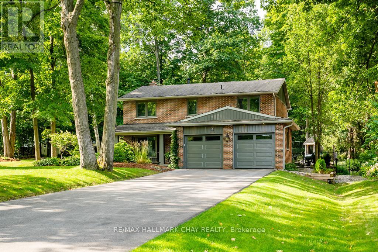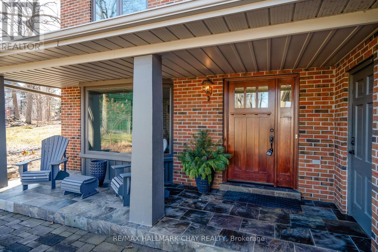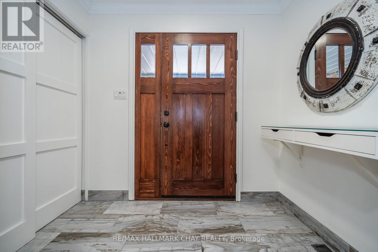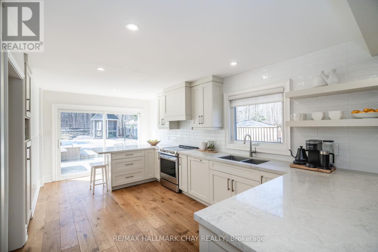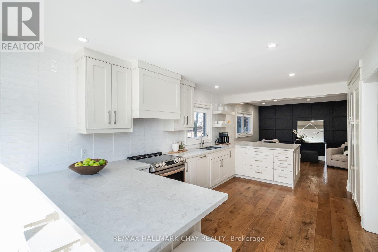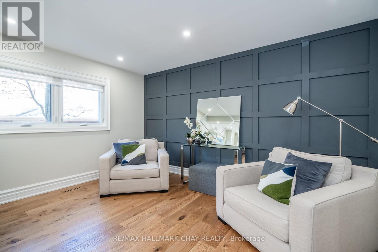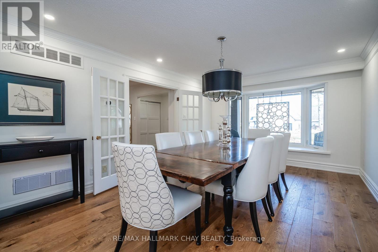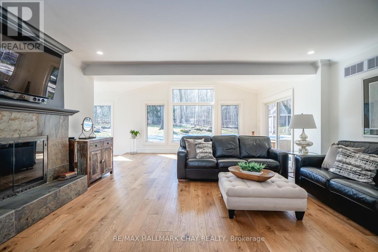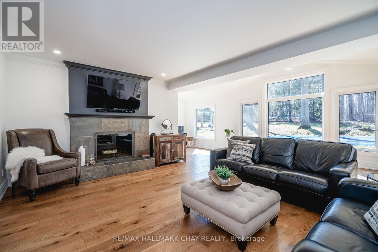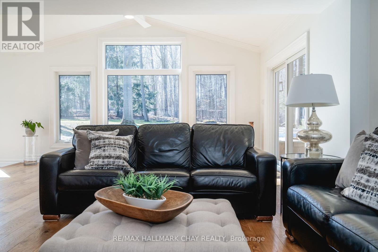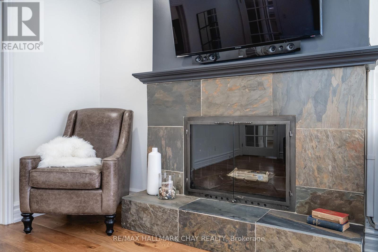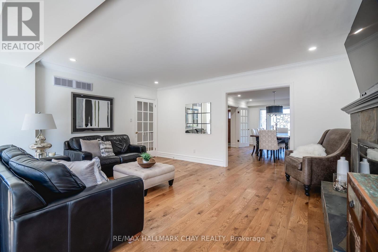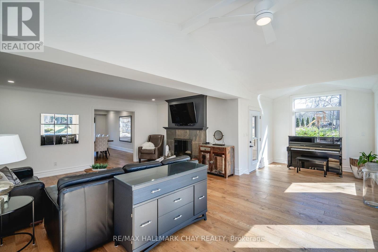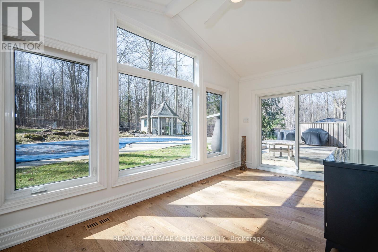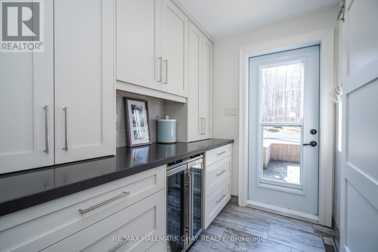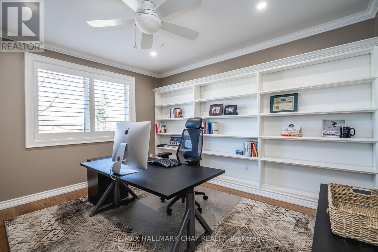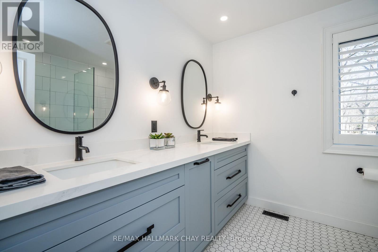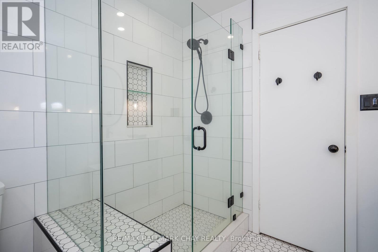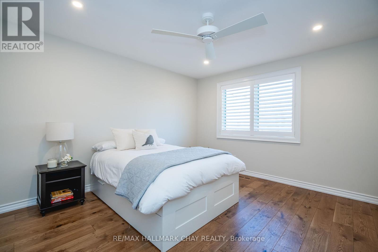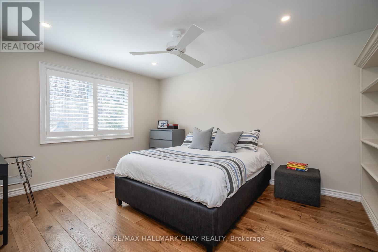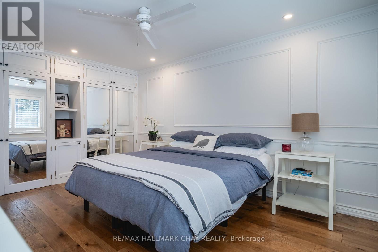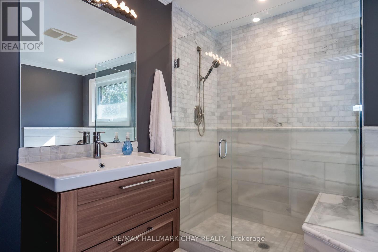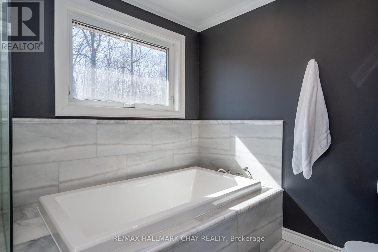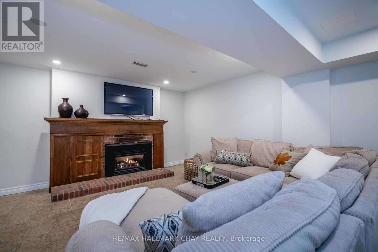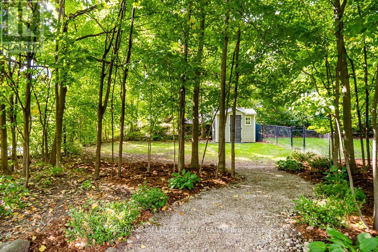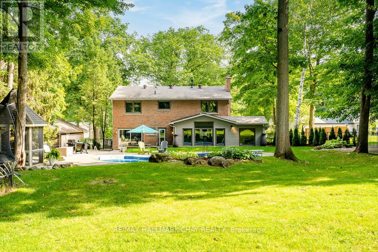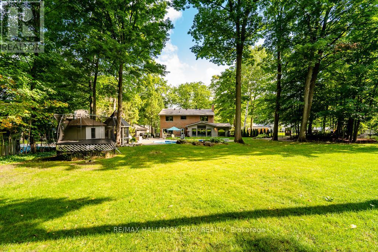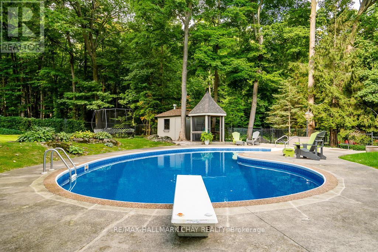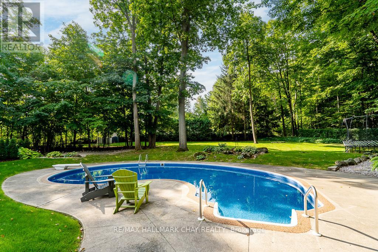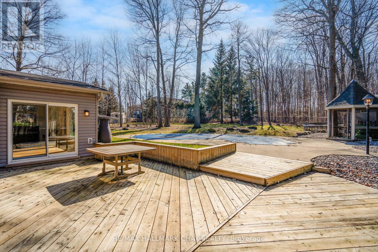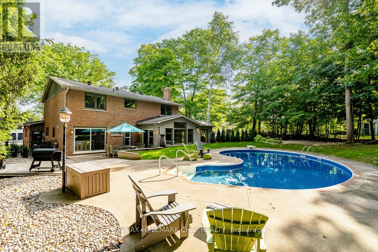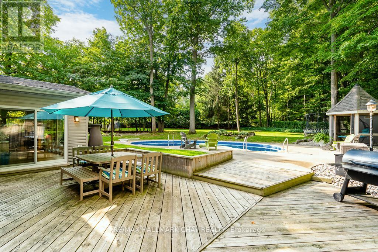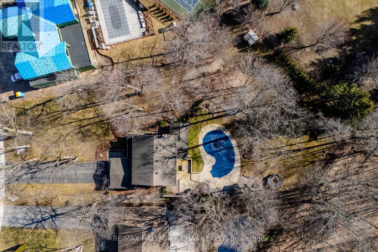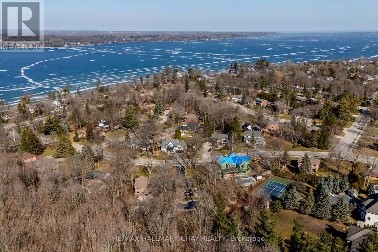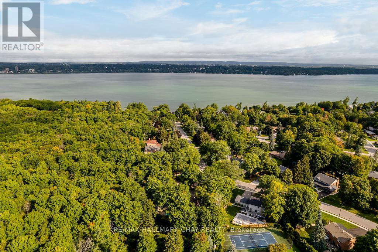8 Royal Oak Dr Barrie, Ontario L4N 7S4
$1,698,000
Nestled in the heart of Barrie's prestigious Tollendale community, 8 Royal Oak Drive is a magnificent property spanning over 2/3 of an acre, offering privacy & luxury in one of the area's most exclusive neighborhoods. This turn-key family home boasts over 4,000 sqft of elegantly updated & expanded living space, including 5 bedrms & 4 baths, set against the backdrop of serene Gables Park, & no rear neighbors. The home impresses w/grand beautifully hardscaped pool area & a vast, private backyard. Inside, the layout unfolds w/a spacious foyer flanked by a large dining room & a fully renovated, open-plan kitchen w/quartz countertops & cozy lounge area. The rear addition features a breathtaking great room w/vaulted ceilings & expansive glass, filling the space w/natural light & views of the lush property. Upstairs, 4 bedrms & a renovated family bathroom provide ample space for family & guests, while the finished lower level adds a versatile family room, an extra bedrm, & bathrm.**** EXTRAS **** Located in a neighborhood known for its scenic waterfront park, top-rated schools, & proximity to amenities & transportation. This home offers an unparalleled lifestyle in Barrie's most coveted setting. (id:46317)
Property Details
| MLS® Number | S8133502 |
| Property Type | Single Family |
| Community Name | South Shore |
| Amenities Near By | Beach, Park, Public Transit, Schools |
| Features | Level Lot |
| Parking Space Total | 11 |
| Pool Type | Inground Pool |
Building
| Bathroom Total | 4 |
| Bedrooms Above Ground | 4 |
| Bedrooms Below Ground | 1 |
| Bedrooms Total | 5 |
| Basement Development | Finished |
| Basement Type | N/a (finished) |
| Construction Style Attachment | Detached |
| Cooling Type | Central Air Conditioning |
| Exterior Finish | Brick |
| Fireplace Present | Yes |
| Heating Fuel | Natural Gas |
| Heating Type | Forced Air |
| Stories Total | 2 |
| Type | House |
Parking
| Attached Garage |
Land
| Acreage | No |
| Land Amenities | Beach, Park, Public Transit, Schools |
| Size Irregular | 80.23 X 249.68 Ft |
| Size Total Text | 80.23 X 249.68 Ft|1/2 - 1.99 Acres |
Rooms
| Level | Type | Length | Width | Dimensions |
|---|---|---|---|---|
| Second Level | Primary Bedroom | 4.7 m | 3.53 m | 4.7 m x 3.53 m |
| Second Level | Bedroom | 3.73 m | 4.34 m | 3.73 m x 4.34 m |
| Basement | Family Room | 4.75 m | 9.02 m | 4.75 m x 9.02 m |
| Basement | Bedroom | 3.81 m | 3.71 m | 3.81 m x 3.71 m |
| Basement | Laundry Room | 3.76 m | 4.44 m | 3.76 m x 4.44 m |
| Main Level | Kitchen | 2.92 m | 5.84 m | 2.92 m x 5.84 m |
| Main Level | Sitting Room | 3 m | 4.14 m | 3 m x 4.14 m |
| Main Level | Pantry | 2.21 m | 1.63 m | 2.21 m x 1.63 m |
| Main Level | Living Room | 6.65 m | 5.05 m | 6.65 m x 5.05 m |
| Main Level | Office | 2.82 m | 2.77 m | 2.82 m x 2.77 m |
| Main Level | Dining Room | 5.51 m | 3.51 m | 5.51 m x 3.51 m |
| Main Level | Foyer | 2.18 m | 1.4 m | 2.18 m x 1.4 m |
https://www.realtor.ca/real-estate/26609243/8-royal-oak-dr-barrie-south-shore
Broker
(705) 739-0058
www.thechiltonteam.com/
www.facebook.com/thechiltonteam
www.twitter.com/thechiltonteam

152 Bayfield Street, 100078 & 100431
Barrie, Ontario L4M 3B5
(705) 722-7100
(705) 722-5246
www.remaxchay.com/
Interested?
Contact us for more information

