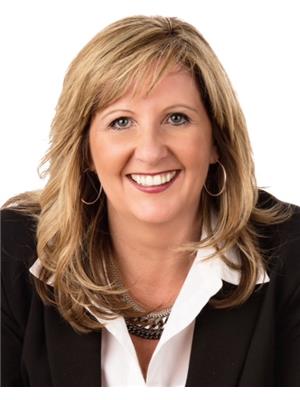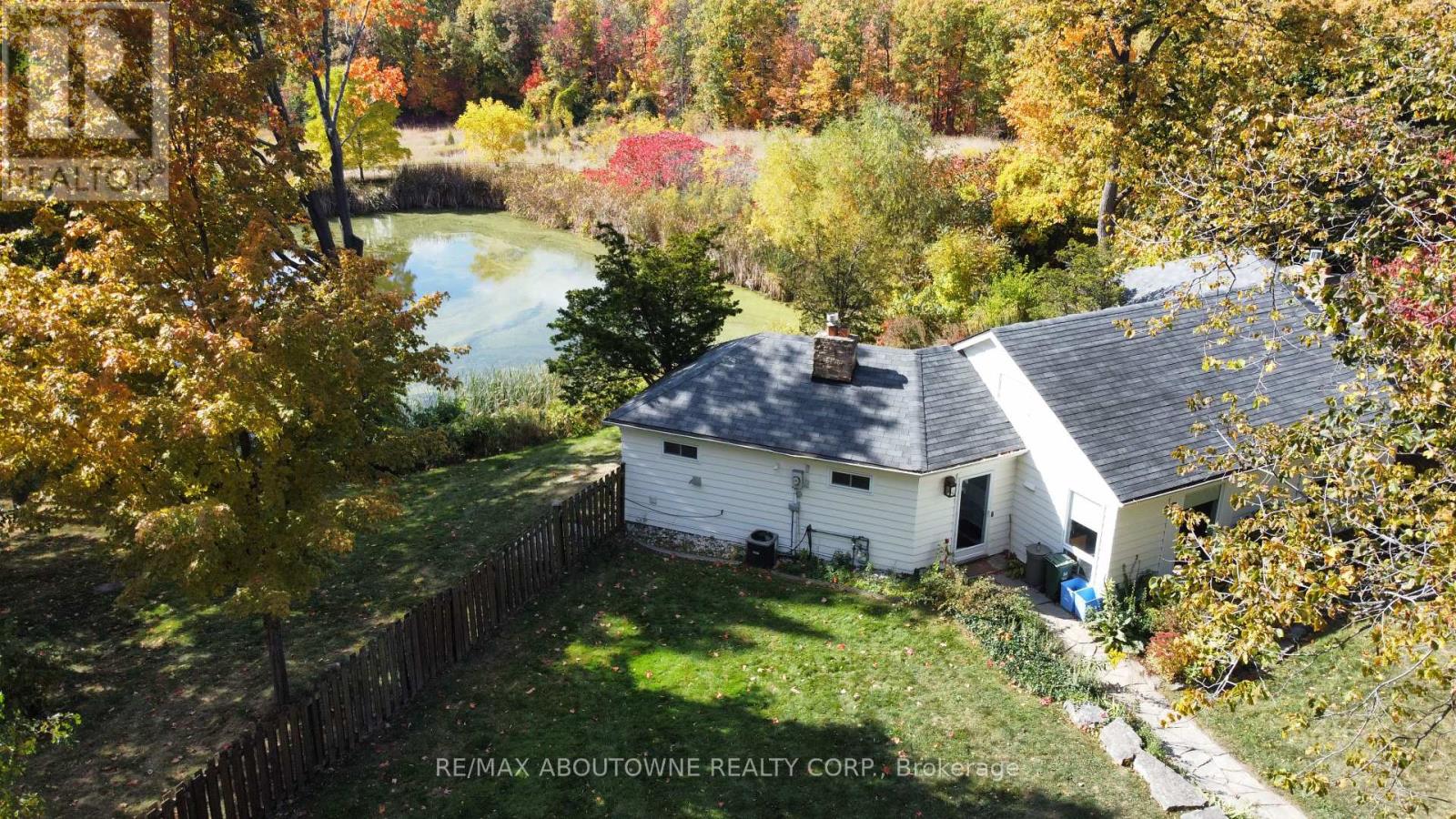8 Renwood Pl Hamilton, Ontario L8B 0G6
$1,888,800
Welcome to your slice of paradise nestled amidst the breathtaking scenery of the Bruce Trail! Presenting a stunning 1.4 acre piece of property, ideally located at the bottom of a court and offering tons of privacy, panoramic views, a pond, and still very close to all of the conveniences and amenities offered in the quaint town of Waterdown. This property is more than just a picturesque backdrop; it's a canvas awaiting your vision. With all necessary studies completed for permitting, and just one final confirmation away from being ready to build, the stage is set for you to bring your dream home to life. NEC, Heritage, Archeology, Forestry - all of the compliancy agencies have been consulted and have approved this site for a new build. And it gets better; if you don't have a builder, the Sellers are TARION builders and will build you your custom dream home! This is the spot you've been waiting for. Current site plan has pool & tennis court but is open for your own needs and imagination. (id:46317)
Property Details
| MLS® Number | X8147540 |
| Property Type | Single Family |
| Community Name | Waterdown |
| Features | Cul-de-sac, Wooded Area, Conservation/green Belt |
| Parking Space Total | 10 |
| View Type | View |
Building
| Bathroom Total | 1 |
| Bedrooms Above Ground | 2 |
| Bedrooms Total | 2 |
| Architectural Style | Bungalow |
| Basement Type | Crawl Space |
| Construction Style Attachment | Detached |
| Cooling Type | Central Air Conditioning |
| Heating Fuel | Natural Gas |
| Heating Type | Forced Air |
| Stories Total | 1 |
| Type | House |
Land
| Acreage | No |
| Size Irregular | 133.88 X 223.55 Ft ; 1.4 Acres |
| Size Total Text | 133.88 X 223.55 Ft ; 1.4 Acres|1/2 - 1.99 Acres |
| Surface Water | Lake/pond |
Rooms
| Level | Type | Length | Width | Dimensions |
|---|---|---|---|---|
| Main Level | Living Room | 5.82 m | 5.64 m | 5.82 m x 5.64 m |
| Main Level | Kitchen | 5.82 m | 3.1 m | 5.82 m x 3.1 m |
| Main Level | Primary Bedroom | 5.69 m | 6.96 m | 5.69 m x 6.96 m |
| Main Level | Bedroom | 3 m | 6.15 m | 3 m x 6.15 m |
| Main Level | Bathroom | Measurements not available |
Utilities
| Natural Gas | Installed |
| Electricity | Installed |
https://www.realtor.ca/real-estate/26630985/8-renwood-pl-hamilton-waterdown


1235 North Service Rd W #100
Oakville, Ontario L6M 2W2
(905) 842-7000
(905) 842-7010
Interested?
Contact us for more information































