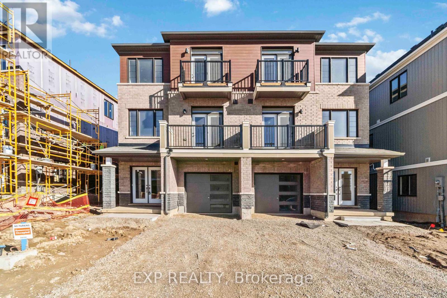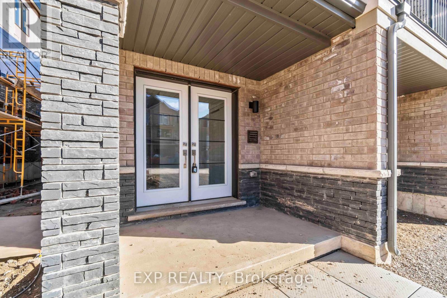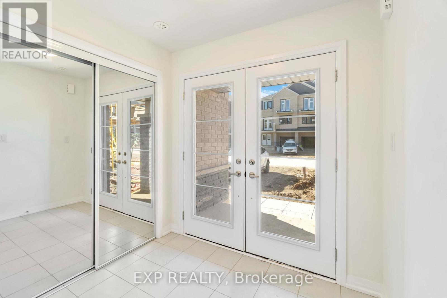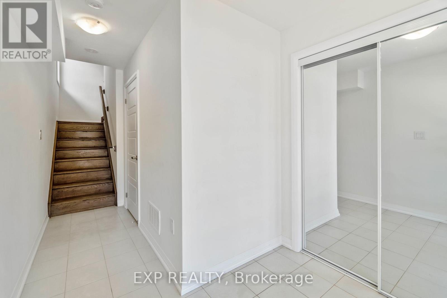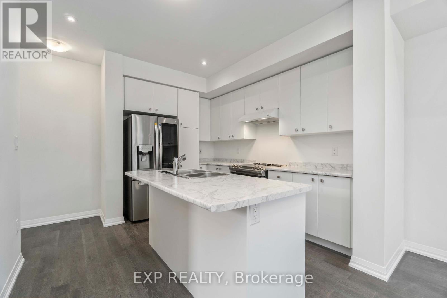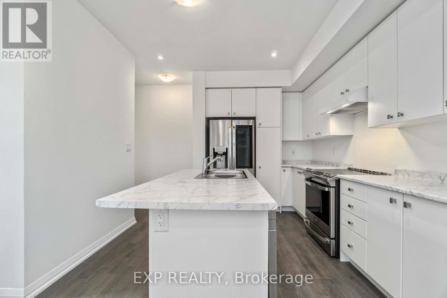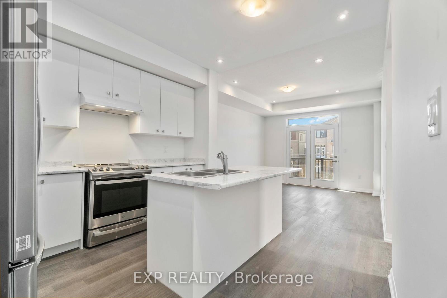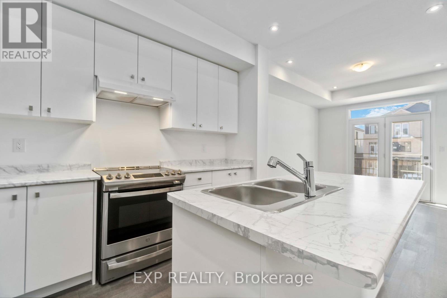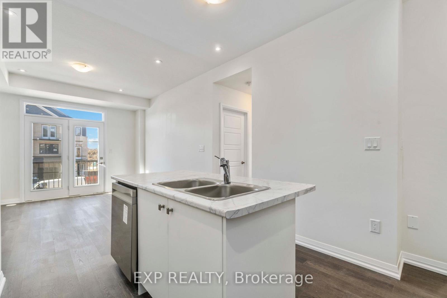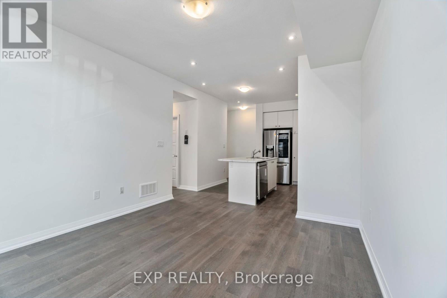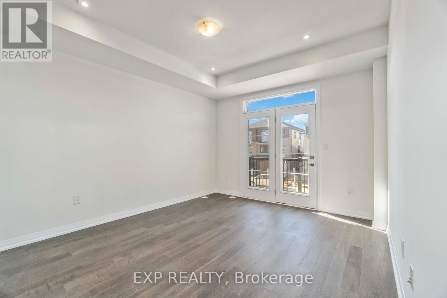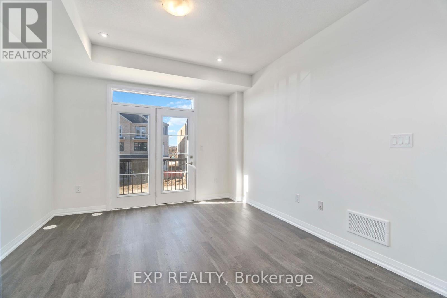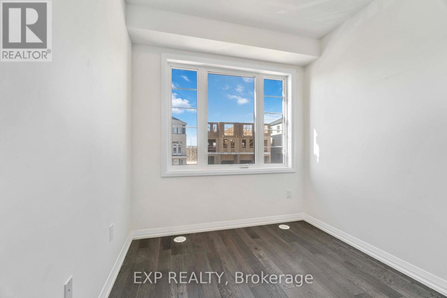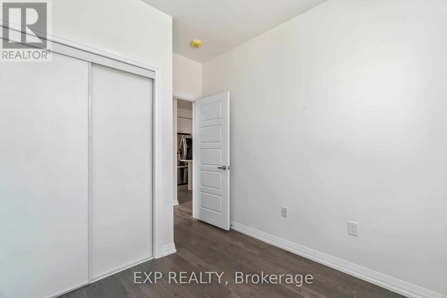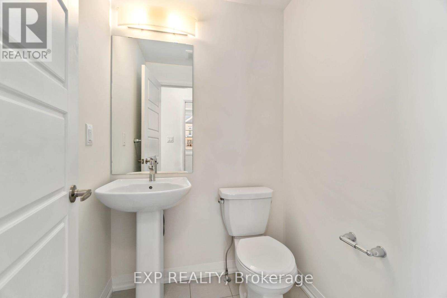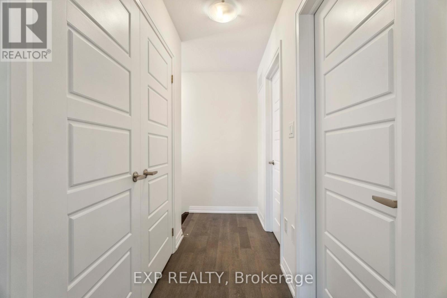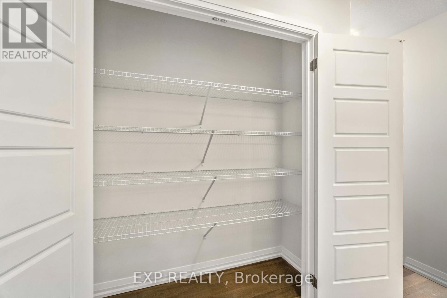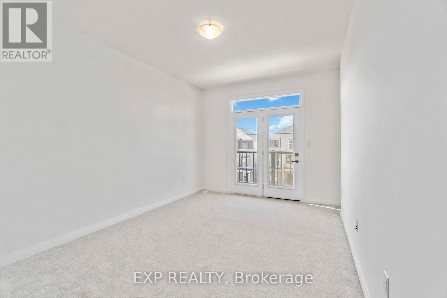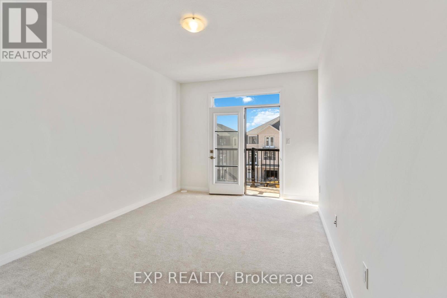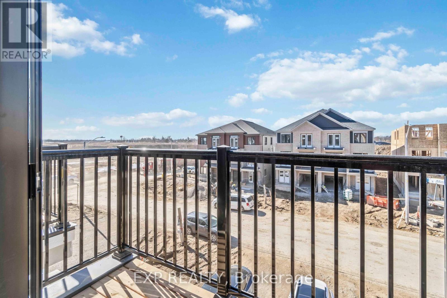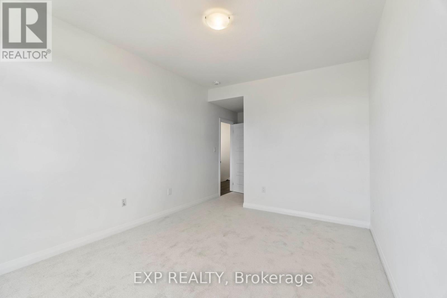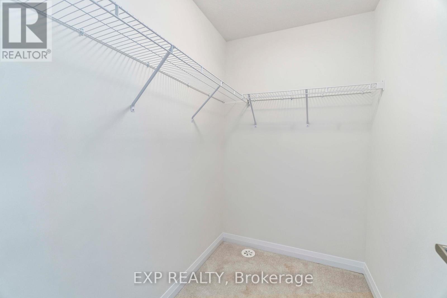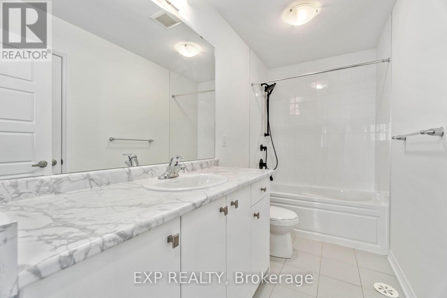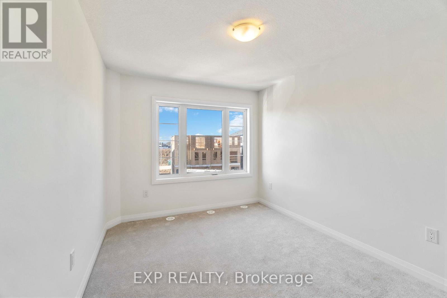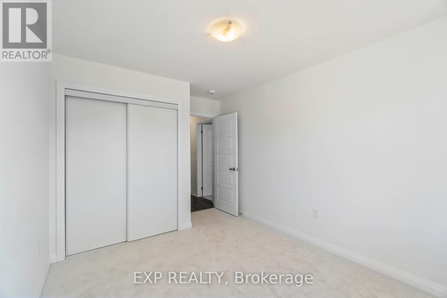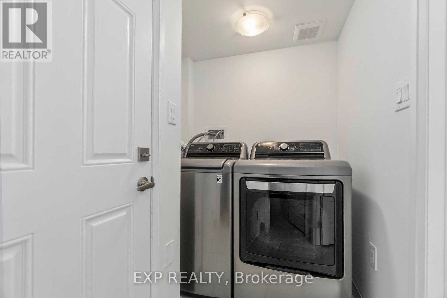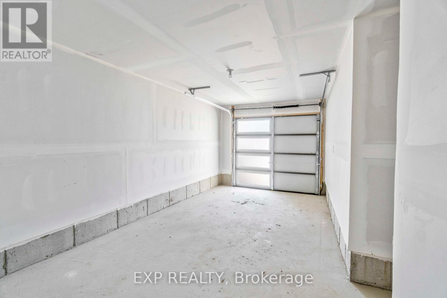8 Norwich Cres Haldimand, Ontario N3W 0J4
$2,795 Monthly
Brand new fully upgraded end-unit modern townhome in Caledonia. This never- lived-in home offers a perfect blend of modern design, functional layout, and convenience. It offers an open-concept family room, kitchen/dining area, along with two large balconies. The main floor features 9 ft ceiling and hardwood flooring (including staircase) and upgraded pot lights throughout! The Eat in Kitchen with Breakfast Island includes top of the line stainless steel appliances! The large primary bedroom offers ample space, walk in closet and an additional balcony, providing the ultimate in comfort and privacy. The additional 2 bedrooms are very generously sized. Also, Includes 3 parking spaces and entry from the garage. This is a great home for young professionals and families. Close to shops, groceries, walking trails, and local amenities in Caledonia, while being only 10-15 minutes from Hamilton.**** EXTRAS **** Blinds throughout to be installed soon. (id:46317)
Property Details
| MLS® Number | X8143100 |
| Property Type | Single Family |
| Community Name | Haldimand |
| Parking Space Total | 3 |
Building
| Bathroom Total | 2 |
| Bedrooms Above Ground | 3 |
| Bedrooms Total | 3 |
| Construction Style Attachment | Attached |
| Cooling Type | Central Air Conditioning |
| Exterior Finish | Aluminum Siding, Brick |
| Heating Fuel | Natural Gas |
| Heating Type | Forced Air |
| Stories Total | 3 |
| Type | Row / Townhouse |
Parking
| Garage |
Land
| Acreage | No |
Rooms
| Level | Type | Length | Width | Dimensions |
|---|---|---|---|---|
| Second Level | Family Room | 4 m | 3.6 m | 4 m x 3.6 m |
| Second Level | Kitchen | 3.5 m | 3.35 m | 3.5 m x 3.35 m |
| Second Level | Bedroom 3 | 2.6 m | 2.4 m | 2.6 m x 2.4 m |
| Third Level | Primary Bedroom | 4.26 m | 3.35 m | 4.26 m x 3.35 m |
| Third Level | Bedroom 2 | 3.4 m | 3 m | 3.4 m x 3 m |
https://www.realtor.ca/real-estate/26623835/8-norwich-cres-haldimand-haldimand
Salesperson
(866) 530-7737
4711 Yonge St 10th Flr, 106430
Toronto, Ontario M2N 6K8
(866) 530-7737
Interested?
Contact us for more information

